During the proactive envelopes module, we considered the previous courses on ecosystemic structures, energy, and thermodynamics. Our inspiration comes from the structural idea of nature, and we looked into the veins of a leaf as an inspiration for our facade.
Following the trusses developed in the ecosystemic structures, we used these as the central veins. We developed a pattern that structurally responded to the need of the facade.
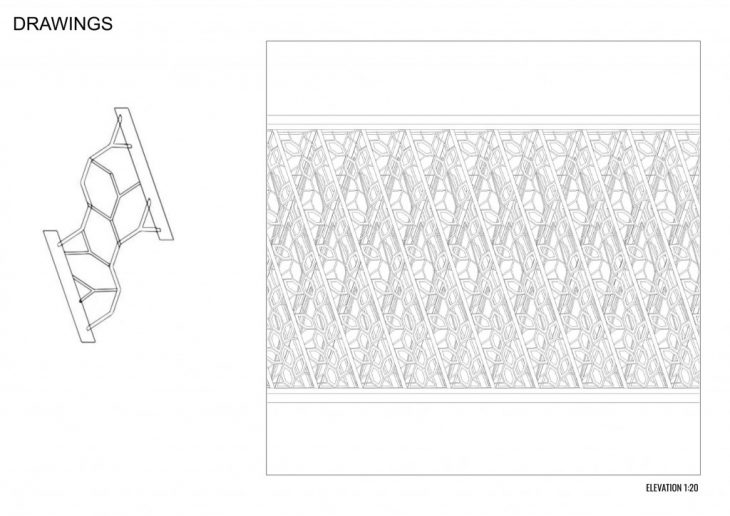
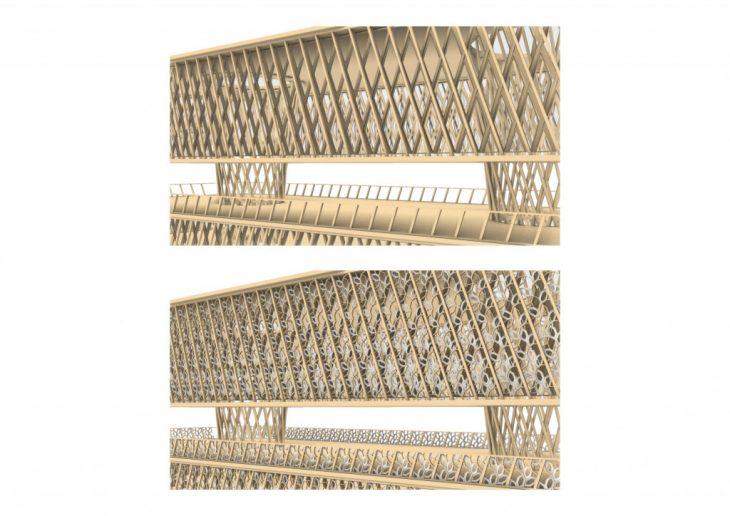
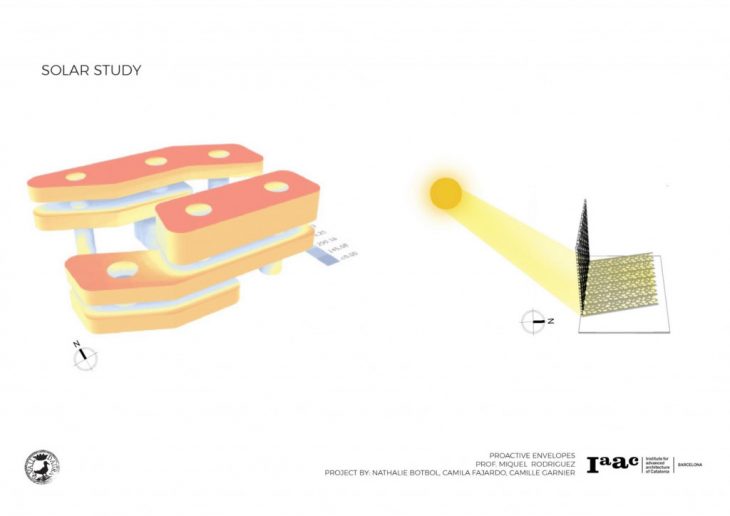
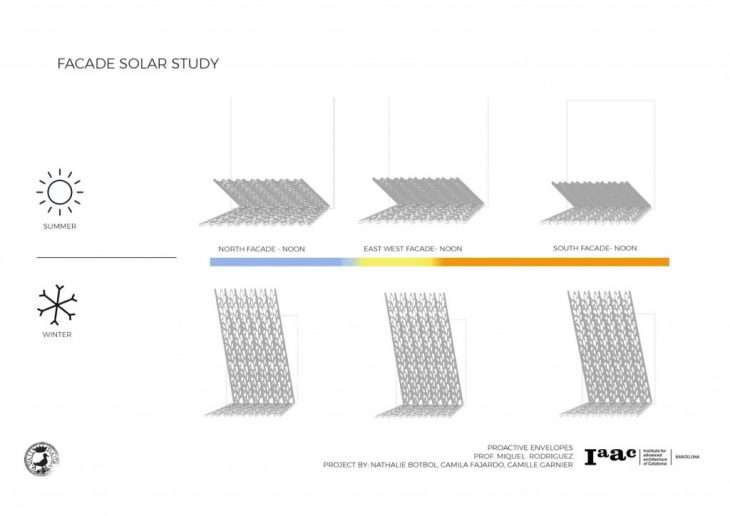
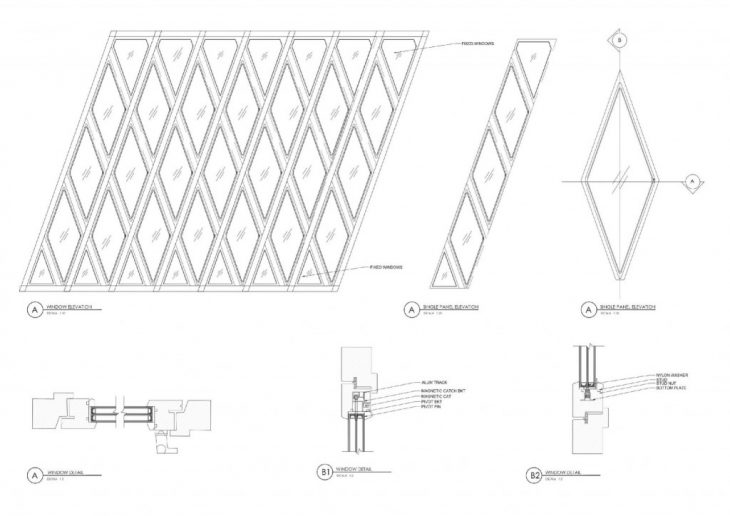
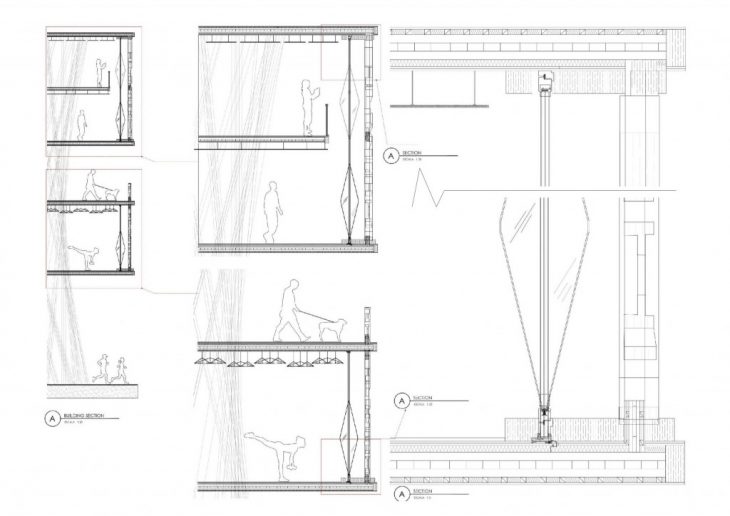 The facade consists of main wooden “veins” supporting smaller wooden frames and ceramic modules. The ceramic elements follow the same shape, but vary in number, depth, and aperture depending on the internal program of the building.
The facade consists of main wooden “veins” supporting smaller wooden frames and ceramic modules. The ceramic elements follow the same shape, but vary in number, depth, and aperture depending on the internal program of the building.
By providing this flexibility, the facade is able to adapt and respond to the needs of the building, as well as to the future needs if the building changes its use. Additional to the program, the ceramic elements take into account solar incidence, using more elements with a smaller aperture where there is more sun exposure to diminish heat gain while still providing ventilation and daylight.