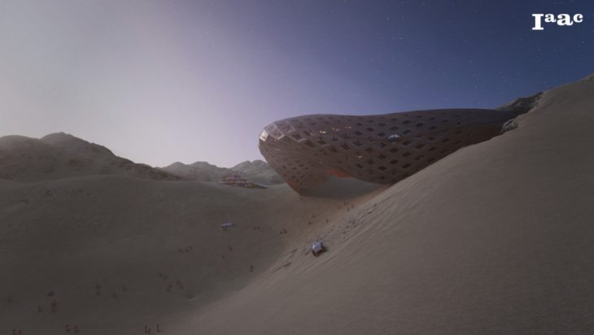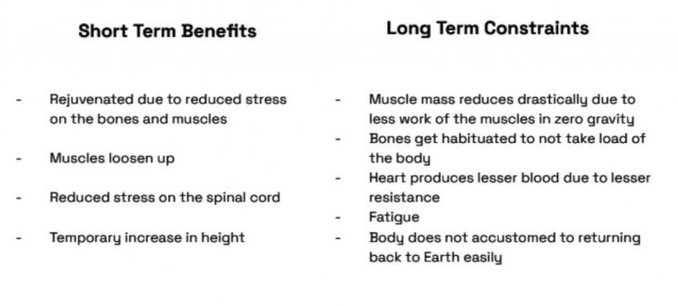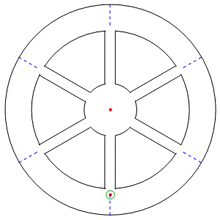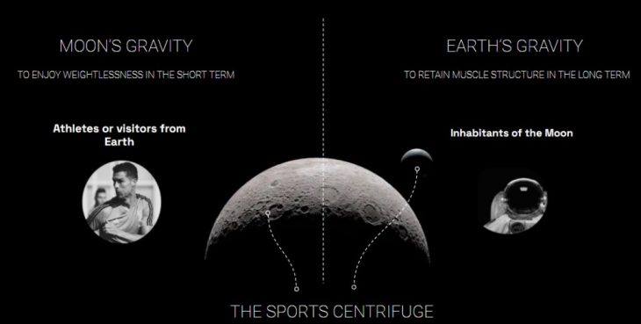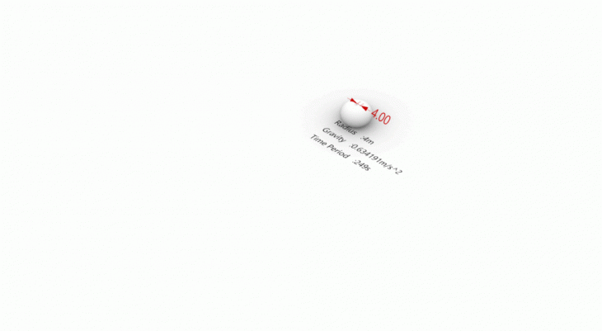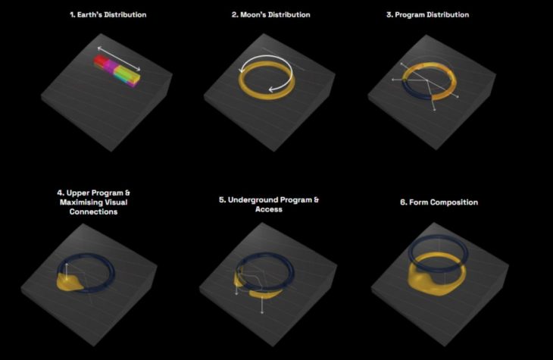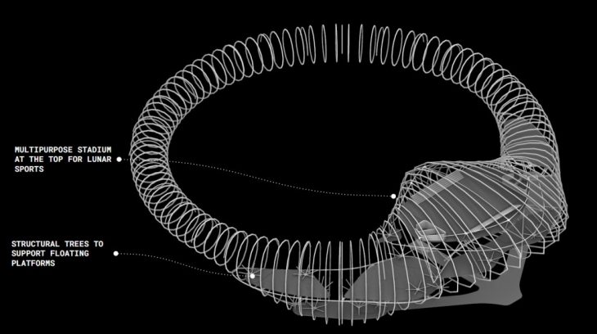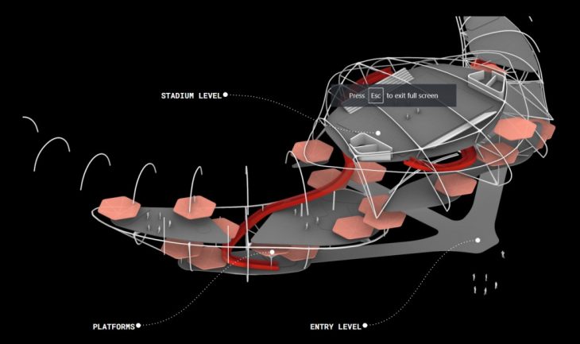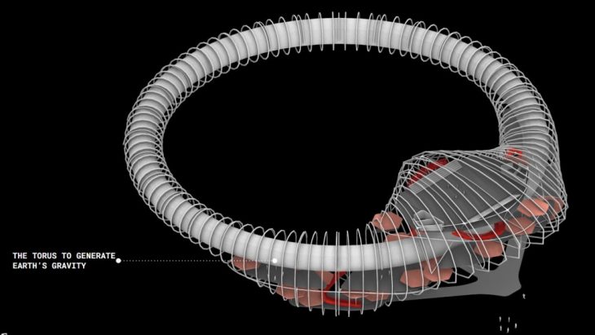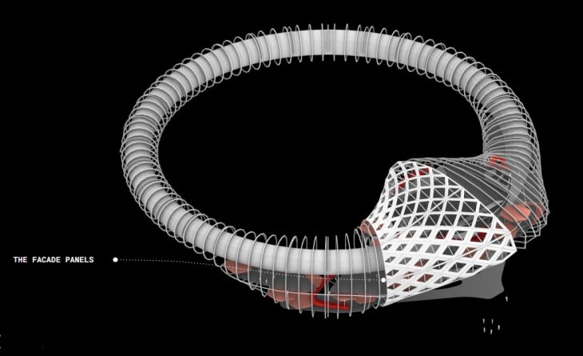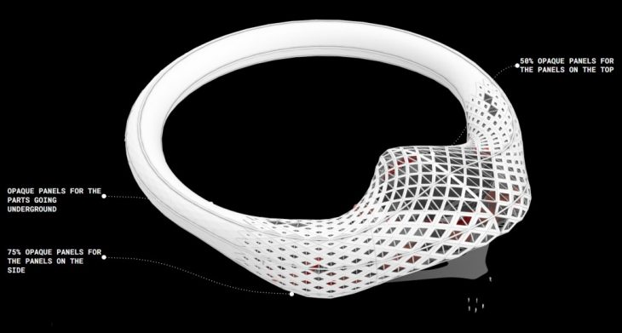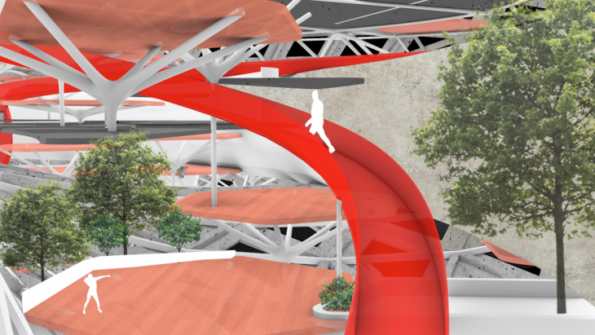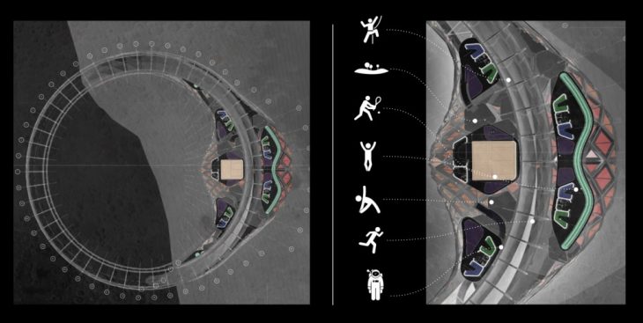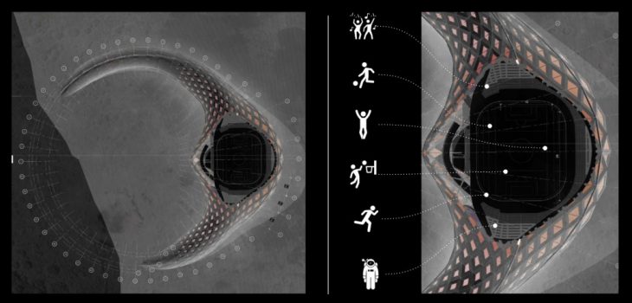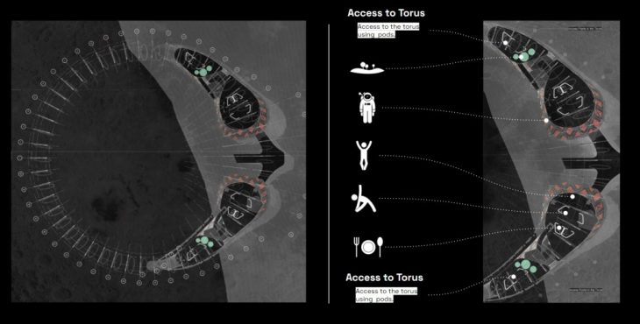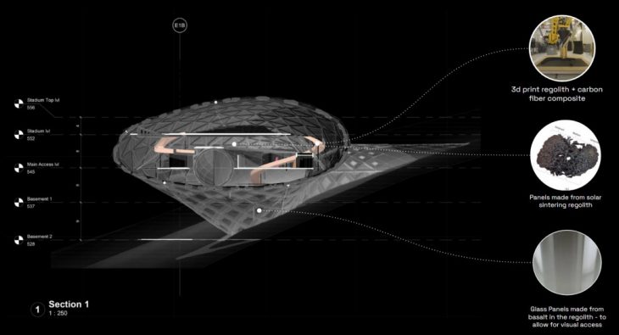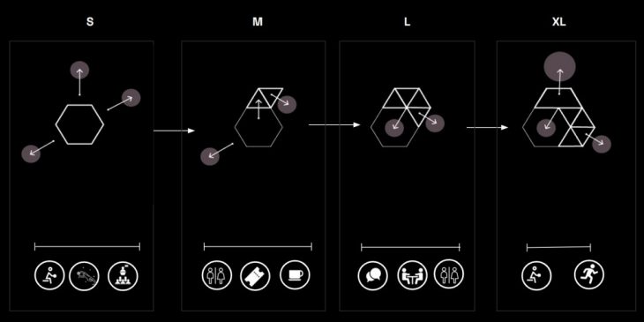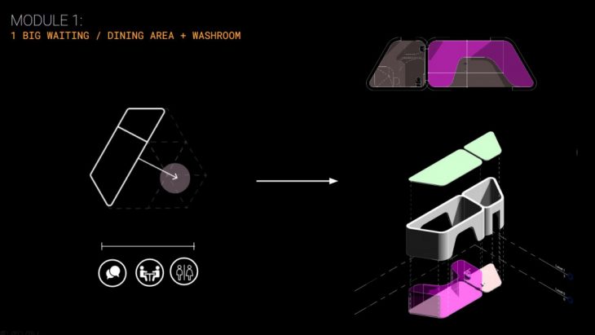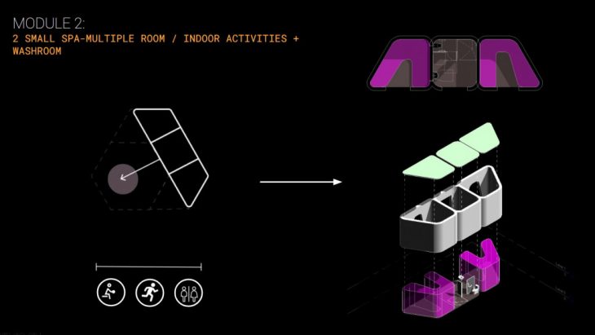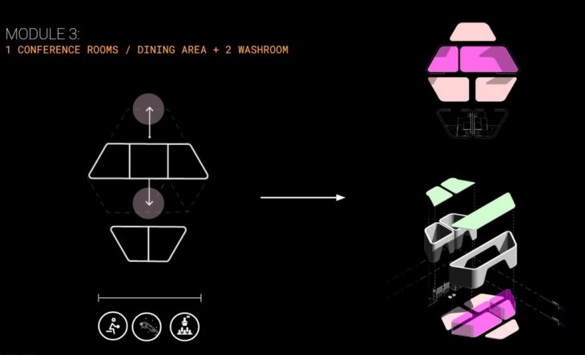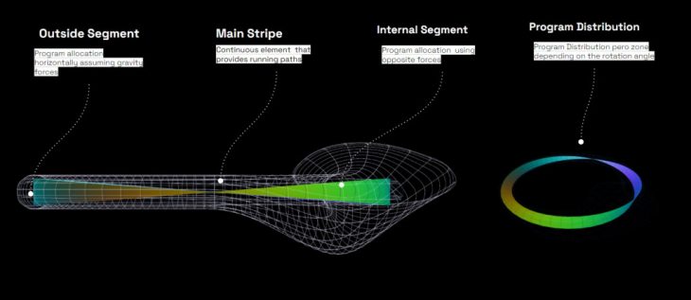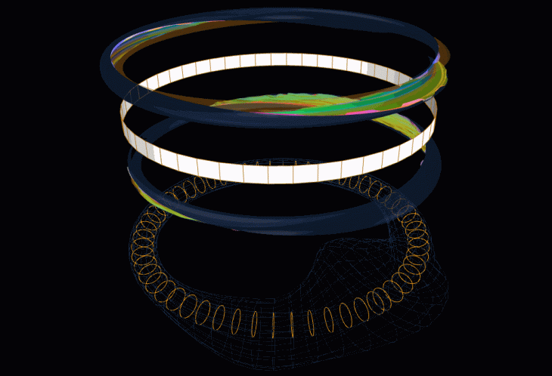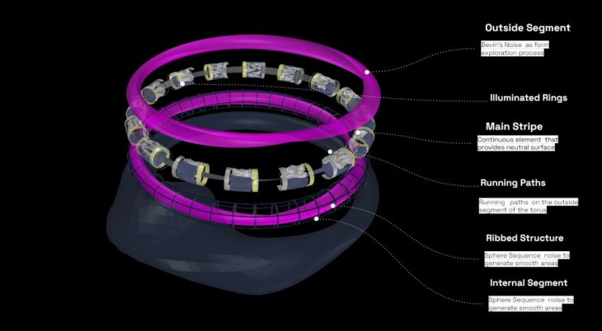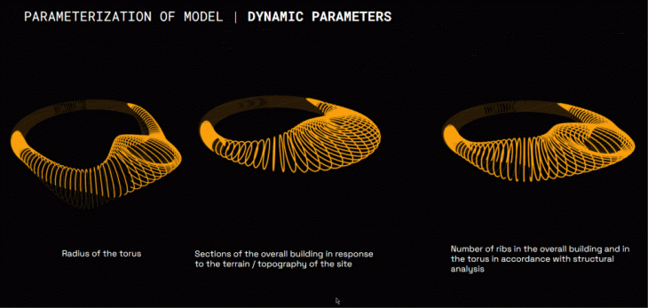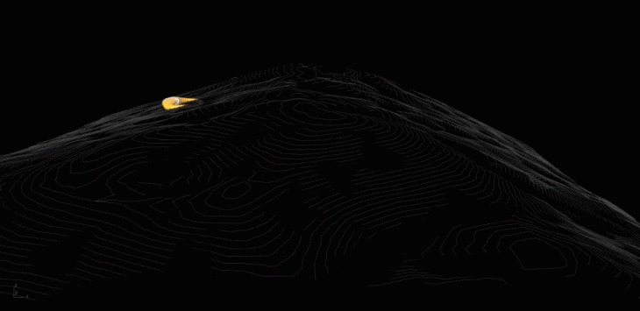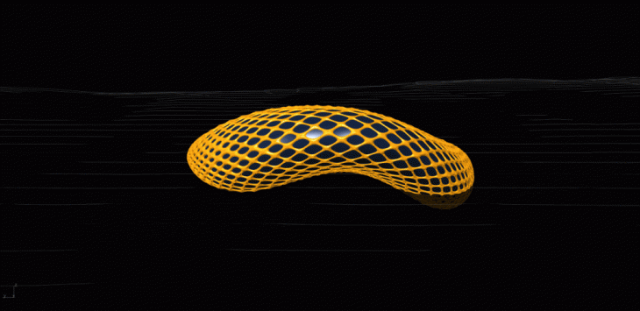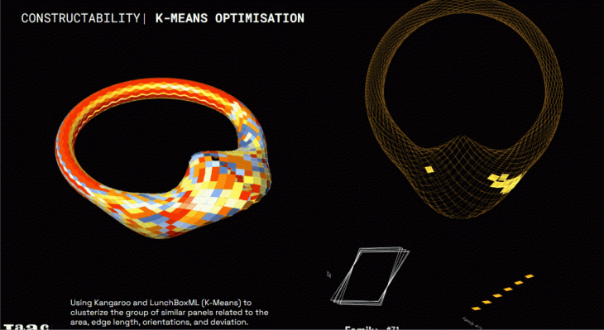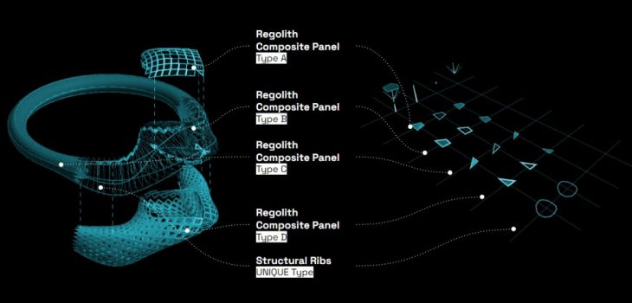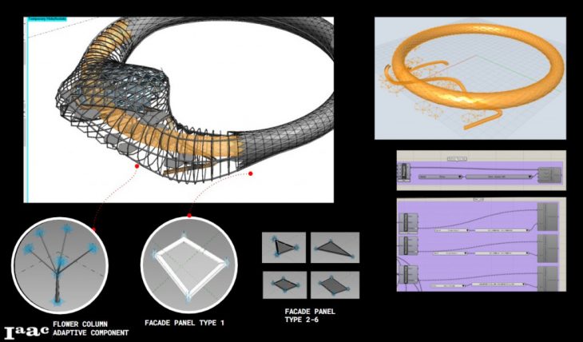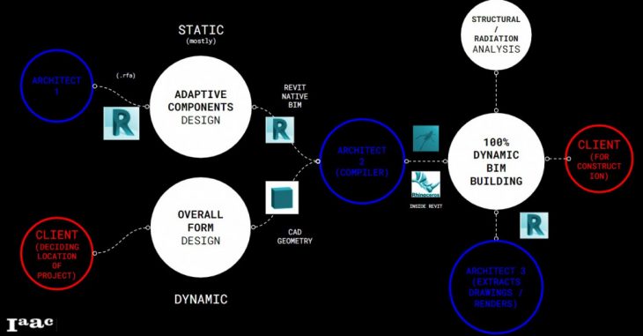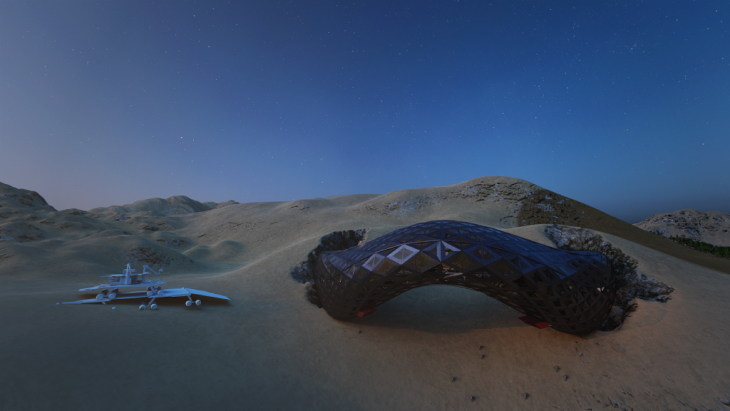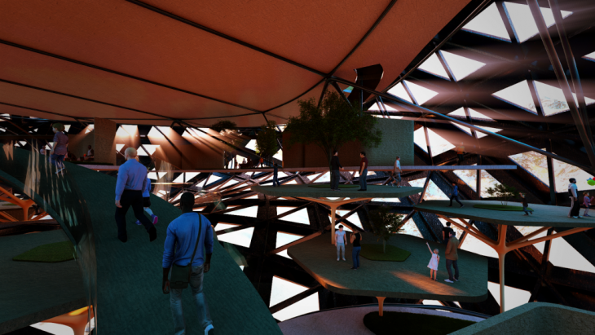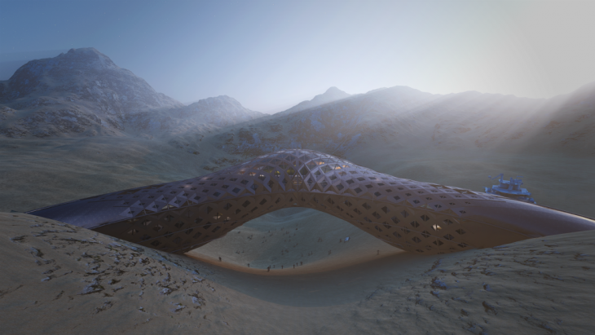The Sports Centrifuge is a project of IAAC, Institute for Advanced Architecture of Catalonia developed at Master in Advanced Computation for Architecture & Design in 2020/21 by:
Felipe Romero, Keshava Narayan, and Basel Ghazaly
Lead faculty: David Andres Leon Faculty: Oana Taut
Why centrifuge?
Since sports facilities deal with the wellness of the human body, the effect of gravity on the human body was studied. It was understood that there were both short term benefits and long term constraints.
The earth’s gravity will be generated by means of a centrifuge. The centrifuge is already included in the long-term proposals for settlement on the moon by various space agencies liek NASA and the ESA.
Embracing Two Realities as a design concept
The design idea of the sports centrifuge is to cater to both the permanent residents on the moon as well as the space tourists by harnessing the possibilities of weightlessness on the moon and also to generate earth’s gravity to retain the muscle structure and integrity of the human body.
The radius of the centrifuge was determined with the help of genetic optimization so that the energy consumed to run the centrifuge as well the material is kept to a minimum while at the same time achieving Earth’s gravity.
Layers of Structure
The structure is predominantly constructed with lunar concrete composite and the floor slabs are made by solar sintering the regolith into panels for easy construction.
The concept interior view showing life in the building with greenery and how the ramp connects the various levels of the built form and how the platforms can be used to jump across the whole building due to minimum gravity on the moon.
Design Development
The program was developed further to understand the needs of the sports complex and to accommodate various functions in the built form. The various functions include :
- Gymnasium
- Sports Fields
- open Lounge
- Changing rooms
- Rest Rooms
- Cafeteria
- The Gravity Zone/ Centrifuge
Materiality
The materials used in the building can be seen in the building section below.
Modularity
The modules on the interior are divided into 4 types based on the needs of each programmatic requirement and the base module of each unit is as shown below.
The Centrifuge
The torus contains the various functions that require the earth’s functions. The various design objectives are as shown.
The torus was modeled with Perlin noise so that the surface gets undulations which can be used as a rock climbing wall on the inside of the torus.
BIM-ification and K-Means Optimisation
The parameters and the script are evolved in such a manner that the building responds to the terrain in which it is situated. The dynamic parameters influencing the design are
- the radius of the torus
- the size of the sections of the torus which respond to the topography of the lunar terrain
- number of ribs which is influenced by the structural analysis
This GIF shows how the building interactively morphs into different shapes when the location of the building changes on the terrain.
The panelisation is optimized into average sizes using K-Means clustering, an AI technique of optimising panels which is then optimised further using kangaroo and genetic optimisation.
The various adaptive components families developed for the project are as follows. This is done so that the BIM model remains Revit native as much as possible as well as 100% parametric so that even if the location changes the building changes automatically without any manual intervention.
- Regolith panel – Type A 1m offset
- Regolith panel – Type B 0.5 m offset
- Regolith structural column
- Structural ribs
- Floor slabs
The screenshot shows the various adaptive components that make up the building using Rhino. inside, an add on to Revit.
Thus with rhino.inside it is possible to obtain a completely parametric BIM building which was never possible before. Thus rhino inside opens up new possibilities of collaboration. The below chart shows the collaborative workflow followed by us during the design development and also how the client can also integrate him/herself into the design process.
Renders
