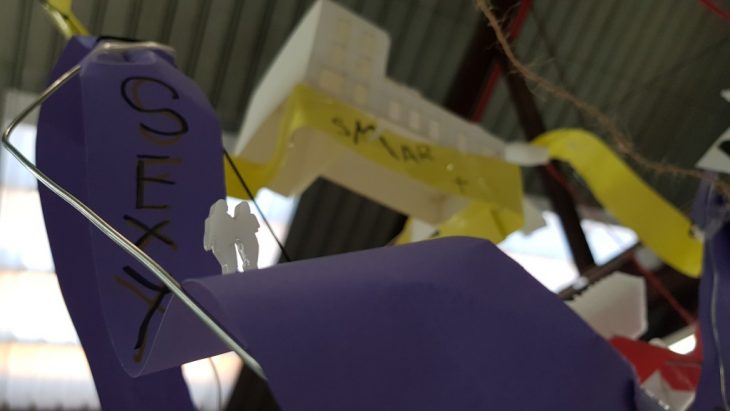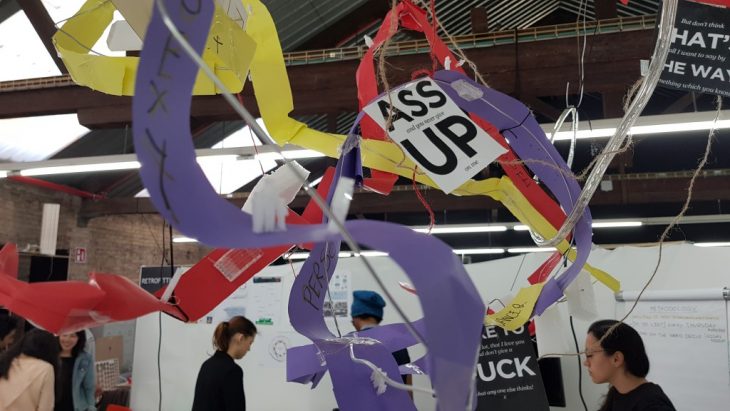Self-Sufficient Buildings Studio – 2017-2018
New Building Cluster – Vir Oppdum

The Self-Sufficient Buildings Studio of 2017-2018 focused on the creation of a university campus in Poblenou. The strategy to plan the intervention on an area covering 6 blocks of Barcelona’s grid, was a division into clusters that work isolated in a first phase to end up combining all the cluster’s added value in a single holistic project, the new campus.
The Tribe’s clusters: Nature, Body, Publicness, Retrofitting, Skin and Structure, New Buildings, Archive.
VIR OPPDUM
Vir Oppidum is one of the interventions of the New Buildings Cluster. The main purpose of this building is the addition to the campus of an Archiving centre and an exhibition Area. The Building also plays a very important role in gathering and recycling local grey water through passive and active systems hacking nature at different scales. The Structure, the Systems and the output of the Buildings will be discussed in this article.
1-The Personal Agenda 2-Recycled Buildings 3-The Structure and Materials 4-The Model should be made of Waste 5-The Design phase (Using Grasshopper, Processing, Sound and Water) 6-The systems (Water filtration with a "Robots+Nature" collaboration)
1-The Personal Agenda:
The personal Agenda was a proper topic to each member of our tribe that we developed in parallel with the project. My personal agenda was the “Identity” of buildings with today’s architectural capabilities. How can a building shape a valuable Identity since the beginning of the construction and how does this acquired one enrich the surrounding of the site?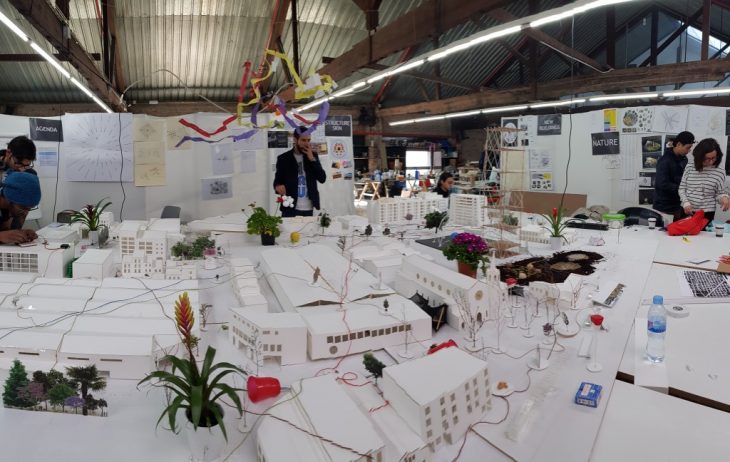
Mapping the essence of the site, past present and future with words representing different activities, states of minds, moods, facilities, objects… of the site.
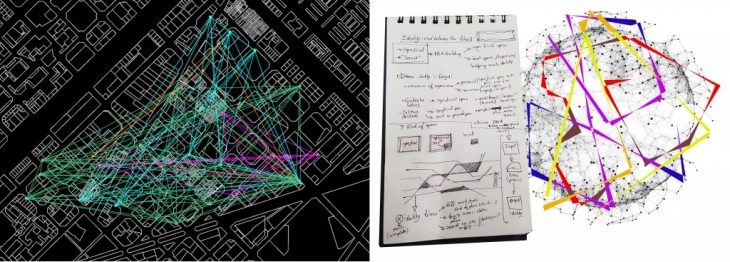
2-Recycled Buildings:
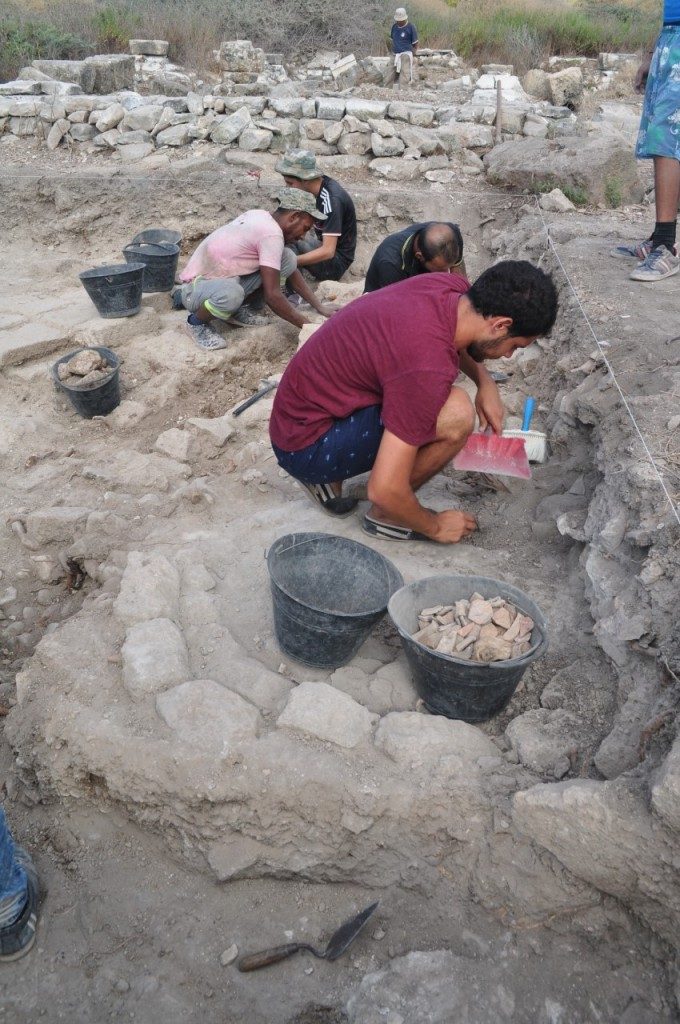
with a Background in Archeology, the old habit of recycling buildings through time and with different civilizations caught my attention. Poblenou has an industrial past with big abandoned factory and chimney being demolished or retrofitted into new kind of spaces. (photo: Archaeological Mission, Tyre, 2017, on Phoenician temple and two Byzantines churches)
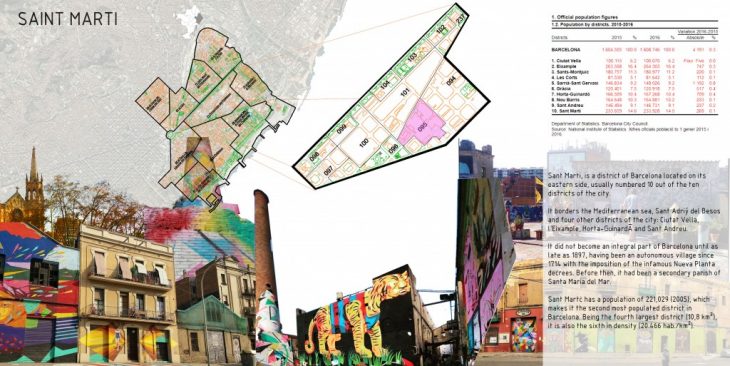
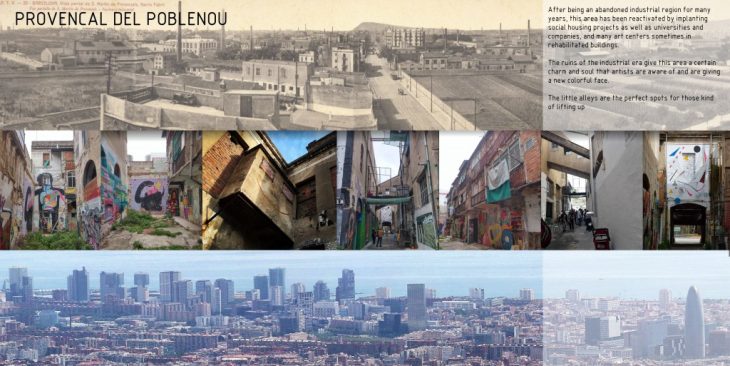
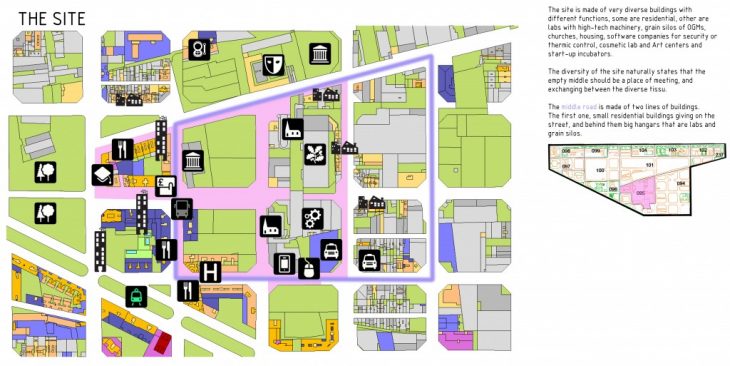
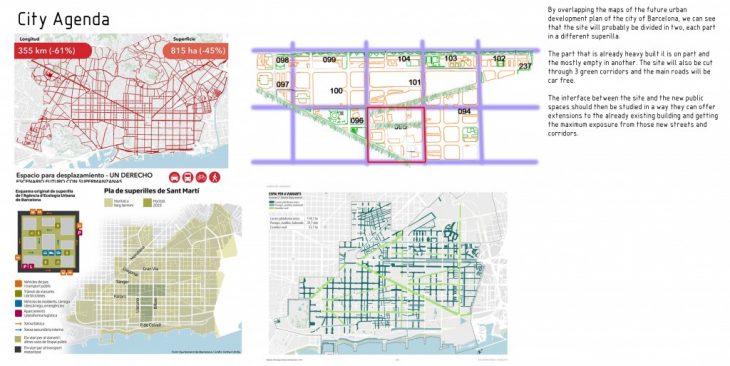
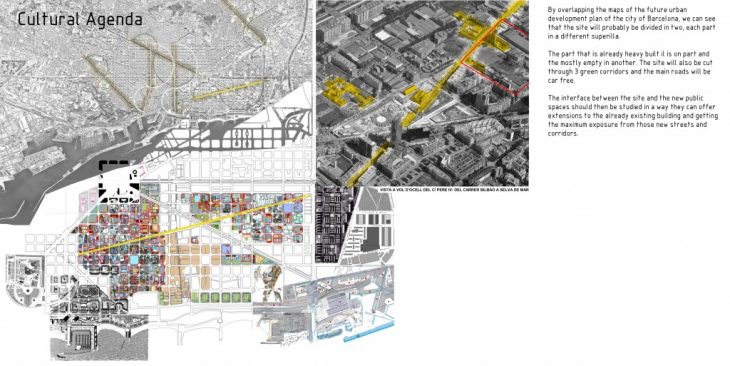
The same is happening all around the world, old infrastructures and buildings given a new life and functions, The high-line in NYC, the Spitiro Martini in Brussels (church turned into a Bar), and many other cases. A more interesting case is the Sidon Sea castle in Lebanon where instead of using an old existing structure, an entierly new one was built made of debris of a very close Roman ruined structure.
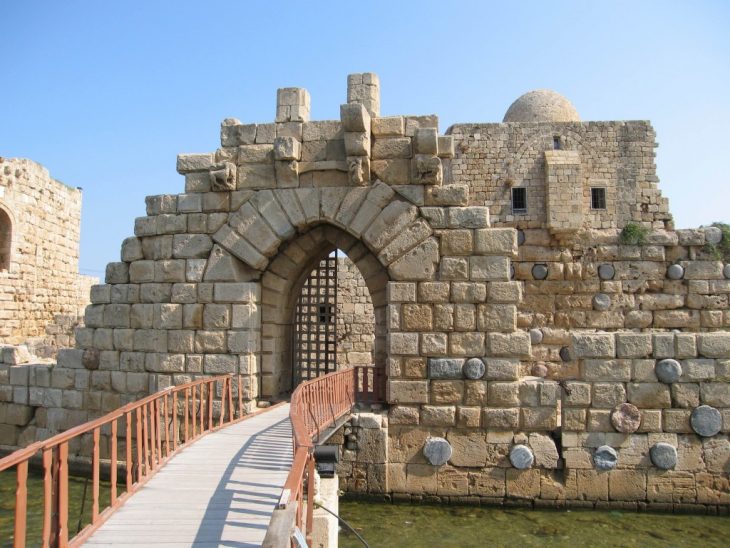
The Roman columns made of granite (greenish circles) where reused as a stronger material to compensate the erosion of the locally found sandstone and to stand in front of the forceful waves of this Mediterranean port.
Meanwhile in another part of our site, an intervention was using an old building as a mold for a new one then got rid of the old parts leaving the new formed space, Acoustic Caves. Can the rumbles generated from this process become the structural element of a new building? Can demolishing a building generate 0 waste in terms of rumbles.
3-The Structure and Materials:
The kind of material found in Poblenou’s old factories are very basic ones, Bricks, Wood (from roofs and palettes), Glass, and Metallic structures and screws. After demolition, this kind of waste, if left in open air, will attract nature to itself “naturam expellas furca, tamen usque recurret”. all the little spaces will start filling with sand and dust, retaining moisture and slowly grass and bugs will start colonizing this area, even small rodents can found refuge in here.
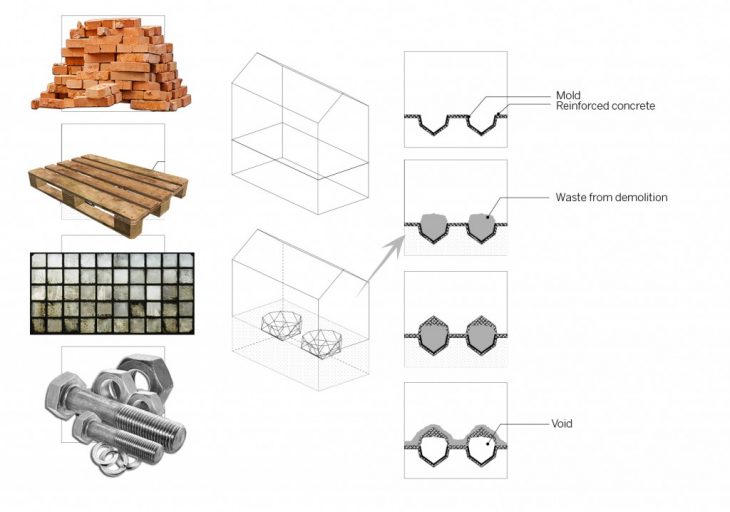
for this reason a process of building was imagined using this waste as a mold, and later on as part of the structure.
Step1: inside the factory, digging a whole (futur space) and coating it with a layer of concrete.
Step2: demolish the factoryy and fill the whole with the waste from demolition and let it bubble over.
Step 3: coat the hill of waste with concrete, and remove the waste filling, creating a sort of dome and cave.
Step 4: reuse the waste on thop of the created cave to have a magnet for nature instead of complicated green roofs systems.
4-The Model Should be made of waste:
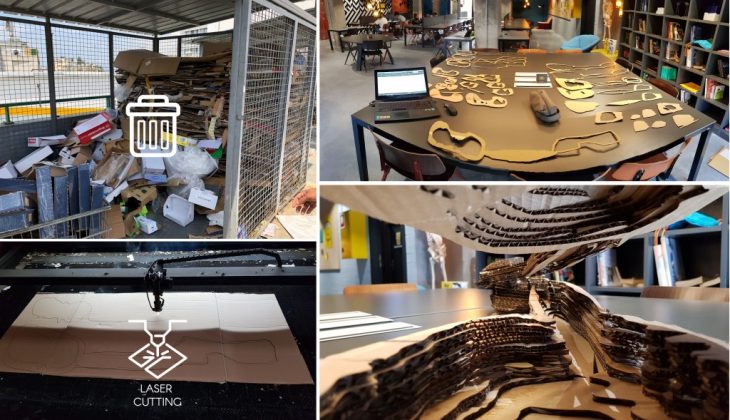
Waste gathered from local supermarket (Spineys Lebanon, june 2014), LAsr cutting the waste piece in a local FabLab, Assembling the parts back in Barcelona.
5-The Design phase (Using Grasshopper, Processing, Sound and Water):
Conceptual render of the space and the performance: Rocks, Caves and Water filtration
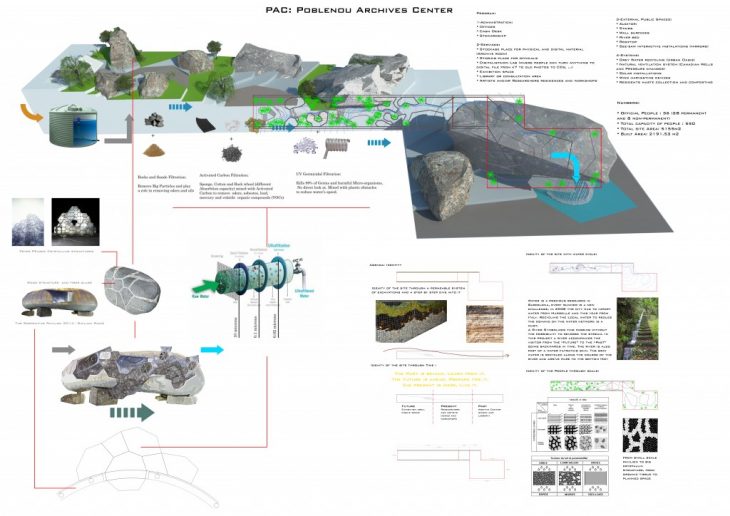
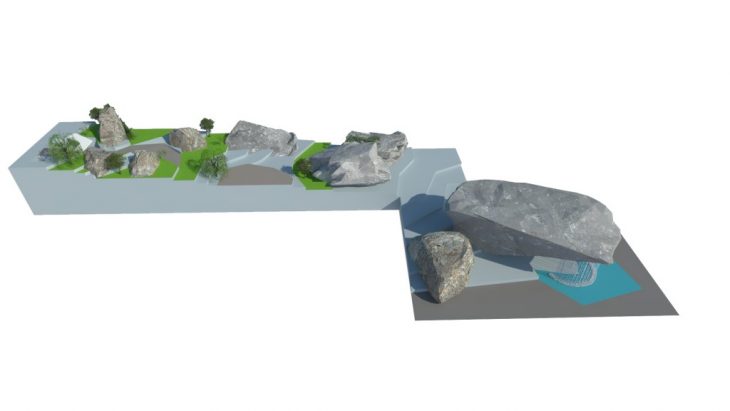
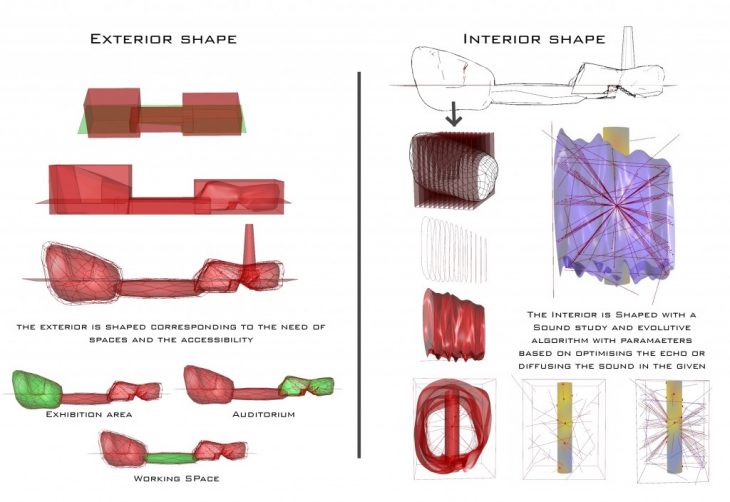
the same steps has been repeated for the three different spaces with diferent sound quality researched for each one.(here is an example of the generations generated for a space with god echo for the exhibition space).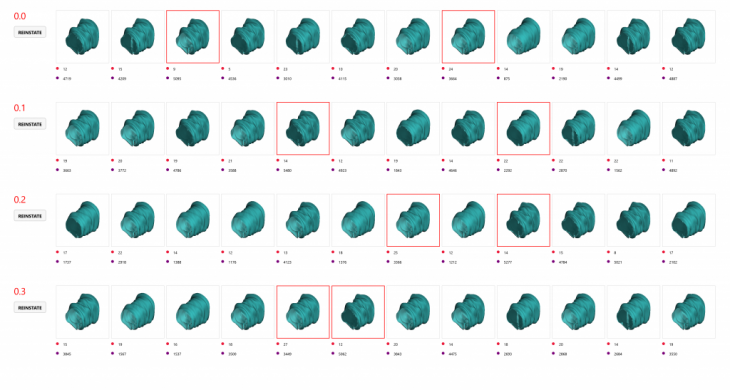

A simulation of the Water flows (Processing) to determine the right emplacement of water filtration and later-on shading systems on the roof
6-The systems (Water filtration with a “Robots+Nature” collaboration)
Robots are starting to beat humans and nature in many domains, from Chess games to mimicry of nature, to AI, technology is allowing machines to acquire new skills day by day. But one equation will always remain the same, Human + Nature > Robots or Nature Alone.
For this reason, a dual role is the perfect combination, and in Architecture can lead to an augmented level of interactivity and the functions of a building.
In this project, three different systems hacking nature, are set two for shading and one for water filtration.
1-Filtration:
What is filtered? The Grey Water of the surrounding building and the campus. Why? To achieve independency in water usage, reduce the demand on the local area, and send water to the Farming land (Nature Cluster).
How? Grey water is collected in the chimney near the entrance of the building, where decantation happens. The upper part is clean water while the heavy impurities gather at the bottom. the water is then let to flow on the building as follow:
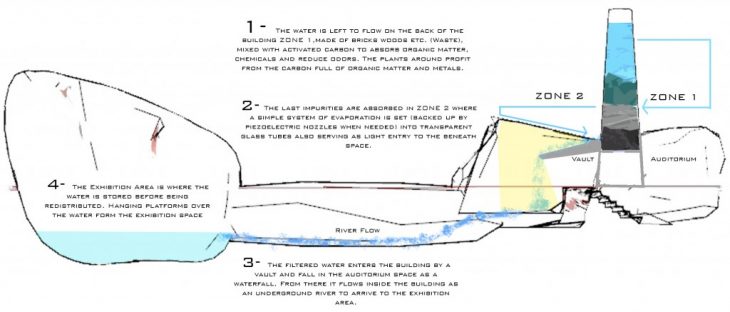
2- Shading systems:
there are two shading system, one is located in ZONE 2 and one over the river (working space)
A-The Zone 2 system:
Water flows in tubes of glass, they are combined two by two with a small connection between them and a flat top.
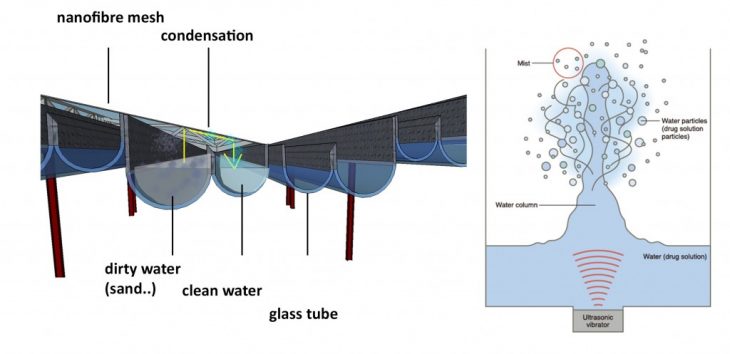
In both cases (Natural or machine-aided) the tubes where sand and other impurities will be collected, will project on the floor shadows with different pattern every day. The utility of this system is that it doesn’t need much maintenance and can be easily cleaned.
B- The Working space interactive roof shading system:
