MANIFESTO
Striped Strip deals with a rigid urban structure where spaces are regulated and generated by buildings and are normally considered transitional, public, or supplementary spaces. As a result, this type of condition decreases the interaction among the users. The site is in between Provencal and Poblenou neighborhoods and is a part of 22@. Due to the recent programmatic modifications, there is a rise in polarization between the communities. To address this conflict, Striped Strip proposes to intensify the usage of public spaces to create a more dynamic interaction between users. It is crucial to implement programs in the fields of culture, commerce, and social by understanding the needs of the dwellers. In order to enrich the proposed public space, self-sufficient techniques are applied through water collection and phytodepuration.
CONTEXT ANALYSIS
DISTRICT POLARIZATION
Provencal – Poblenou – 22@
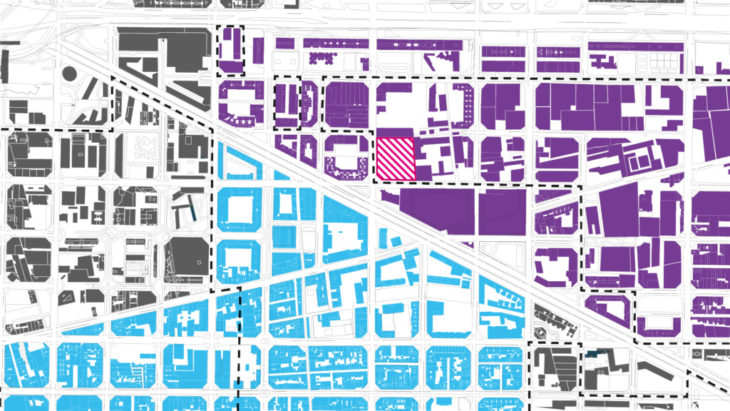
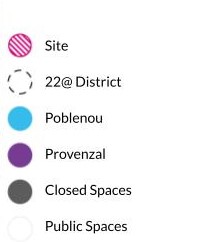
The site is located in between two neighborhoods and included in the 22@ development plan, which reveals the existence of distinct characteristics and polarity.
MIXED-USE EXPOSURE
Transition of Uses
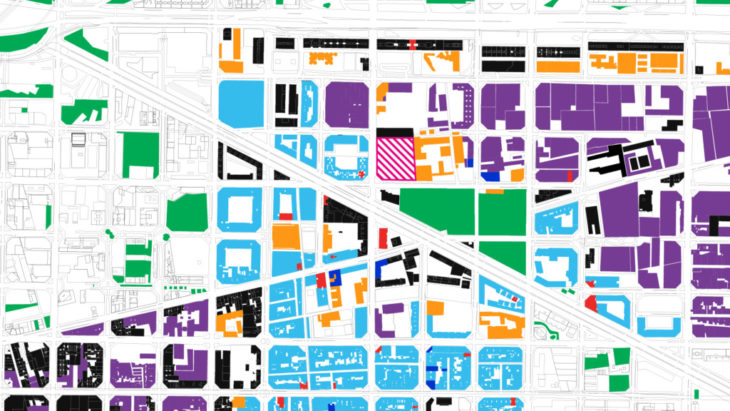

Situating between two districts exposes the site to a variety of programs, ranging from commercial to residential, art galleries to industrial spaces. While Poblenou is highly residential; Provencal is highly industrial.
URBAN VOIDS
Accessible green areas and public spaces


Dominant uses and the districts highlight the urban voids that are created by the buildings. There are supplementary and transitional public spaces which are disconnected and semi-public.
COMMUNITY RELATIONS
Interactivity and Uses
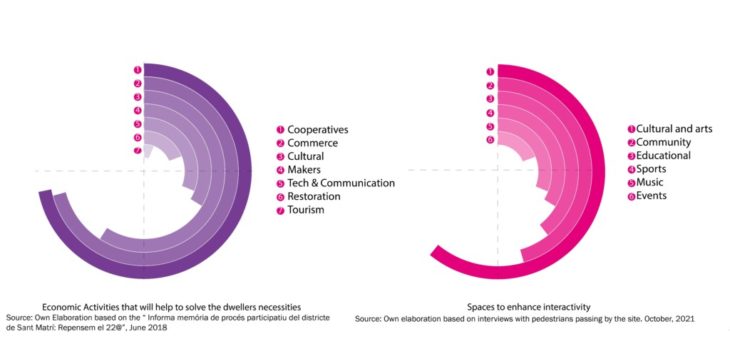
The current spatial state of the site caused a change in the research methodology dividing it into on-site surveys and desktop reports. On-site surveys (image right above) were carried out by the group at different times of the day, asking what kind of programs they would want to interact in. Desktop research (image left above) was done with a city hall report emphasizing habitants’ ideas about the 22@ district. Taking the 3 highest bars of both research data and combining them to create programs with different sizes and community relations according to dwellers’ necessities as shown below:
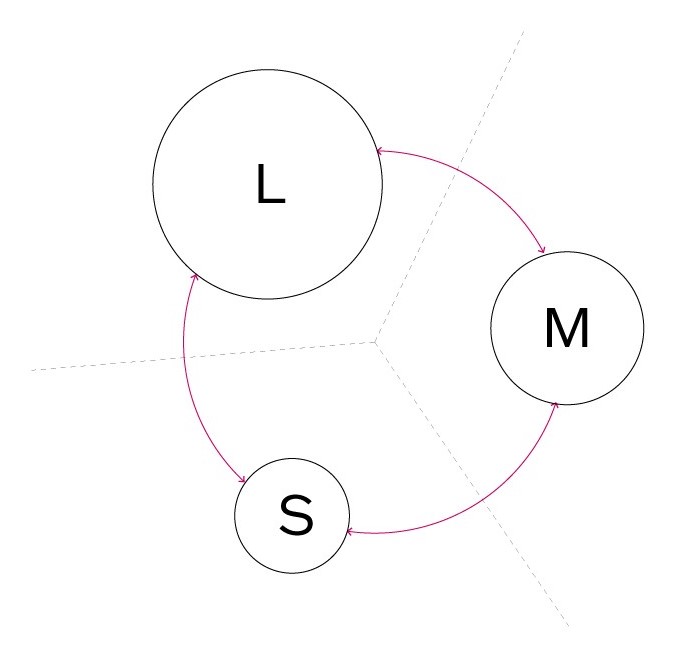
Large Spaces (L): Market – Public Events – Medium Spaces (M): Exhibition – Community Assemblies – Small Spaces (S): Workshops – Multi-Use Spaces
WATER CYCLE
Self-Sufficient Green Areas

In order to enhance the programs, self-sufficient techniques are implemented through phytodepuration, irrigation, and distribution of water to the community. Taking the highest purification rate and average rainfall for Barcelona navigated the form creation.
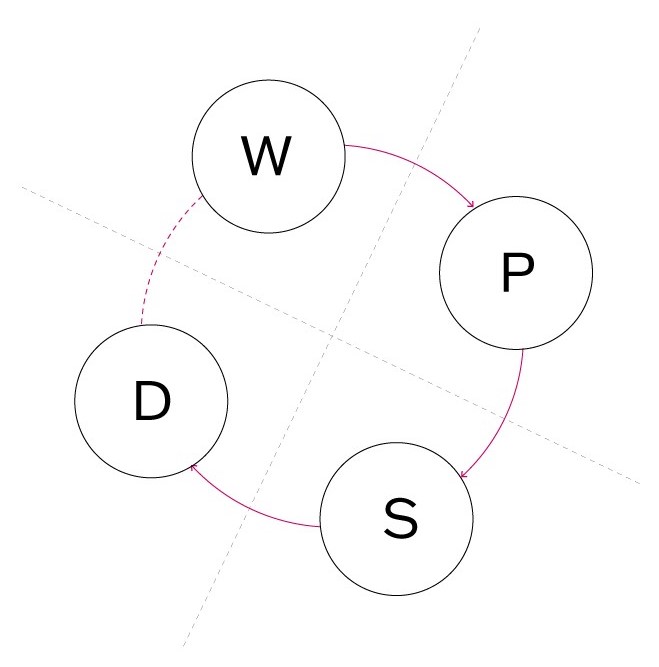
Water Collection (W) – Phytodepuration (P) – Storage (S) – Distribution (D)
DESIGN PROCESS
MODULE DEVELOPMENT
Initial Module
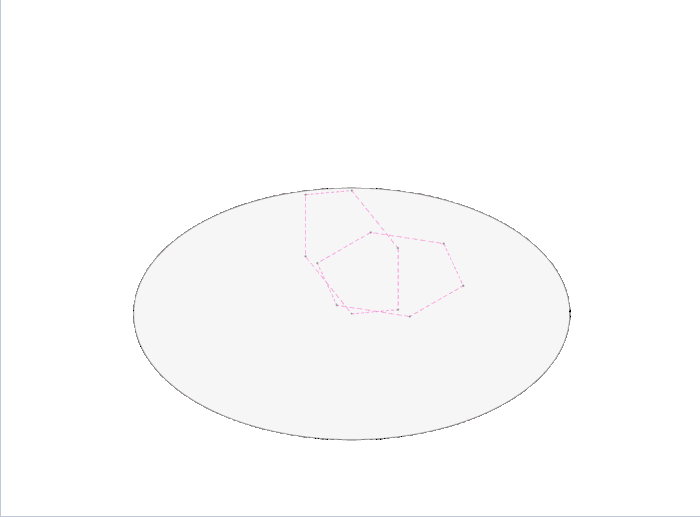
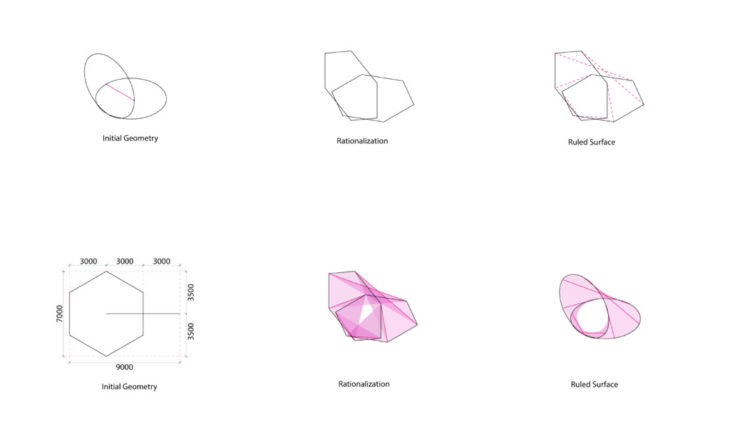
MODULE DEVELOPMENT
Stretched Module
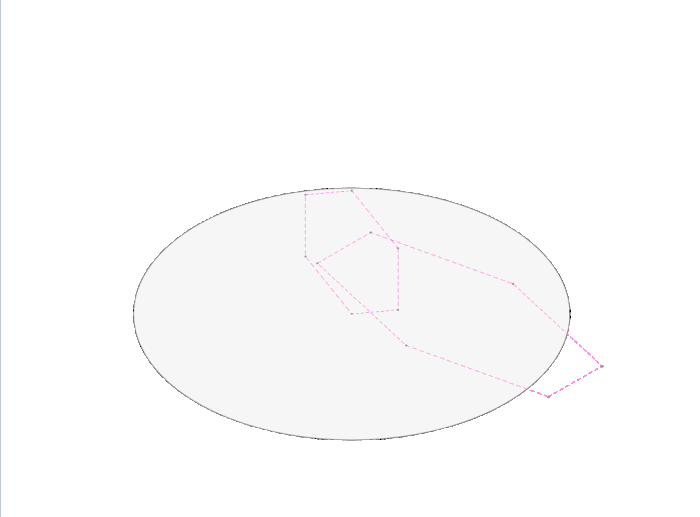
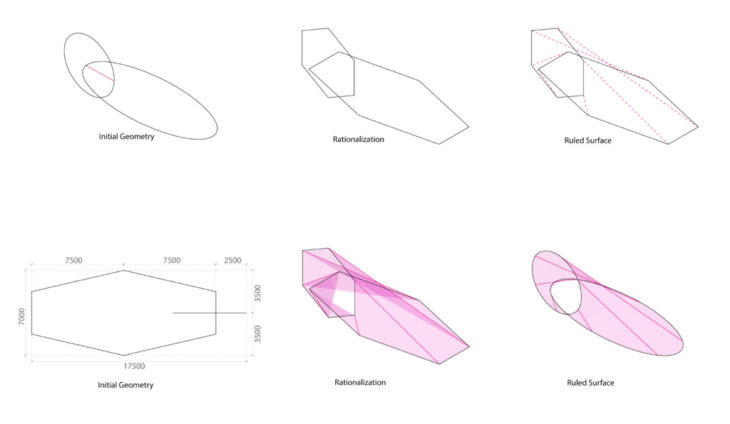
MODULE DEVELOPMENT
Final Module
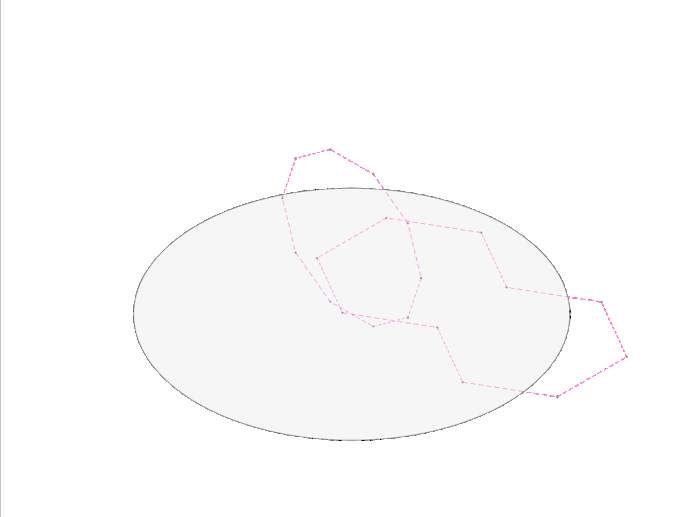
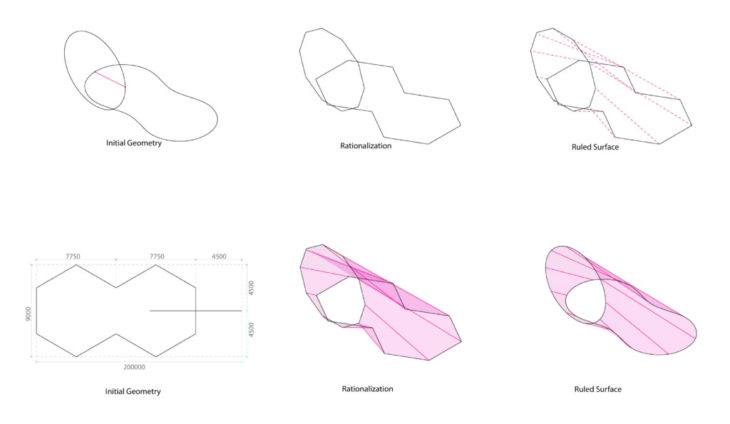
MODULE AGGREGATION
Local Logics
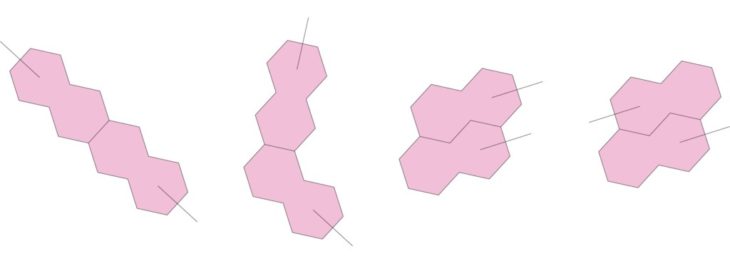
Aggregation A-1 Aggregation B-1 Aggregation A-2 Aggregation B-2
MODULE AGGREGATION
Clustering Logics


DESIGN DEVELOPMENT
Modules Aggregation

MASTER PLANS
Roof Plan
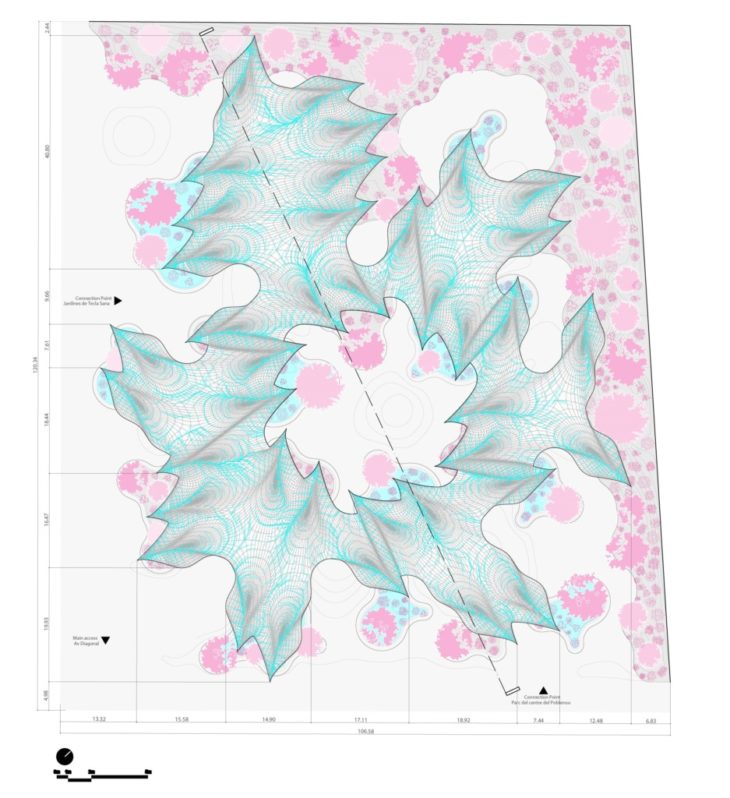
Ground Plan
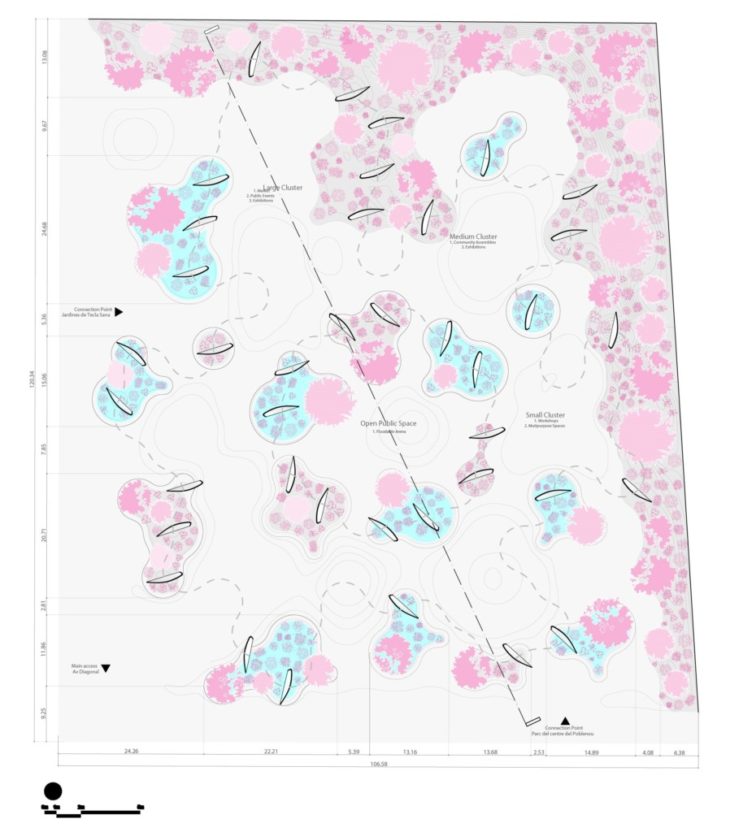
SECTION
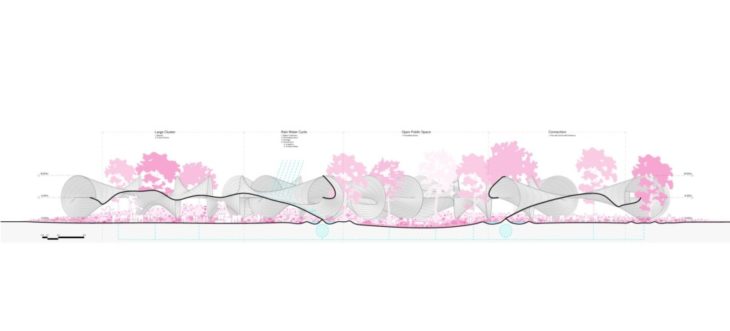
RENDER
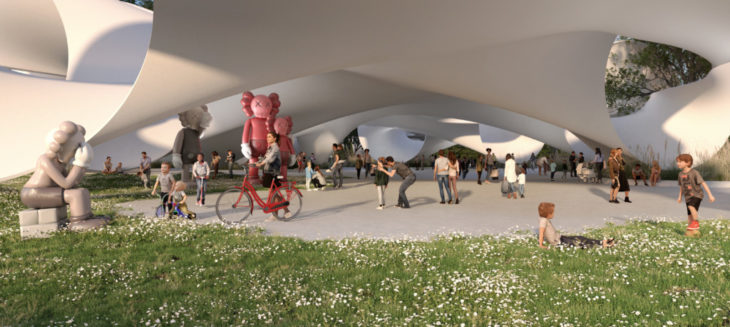
FABRICATION
STRIPES PROTOTYPE ANIMATION
PROTOTYPE DATA

PROTOTYPE FABRICATION FILE

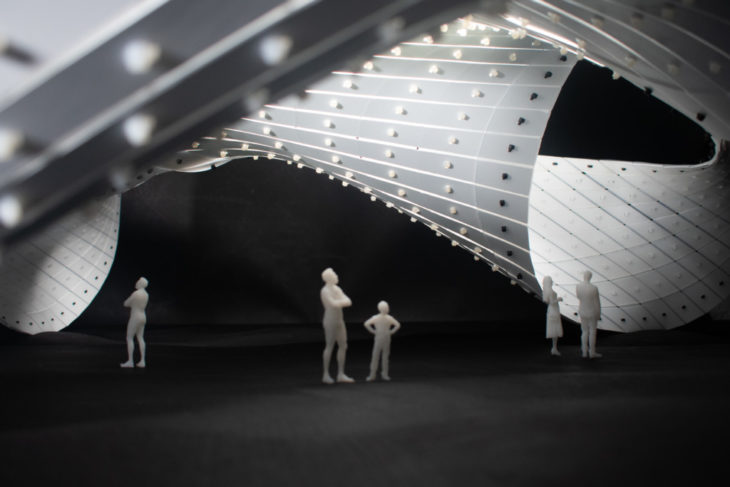
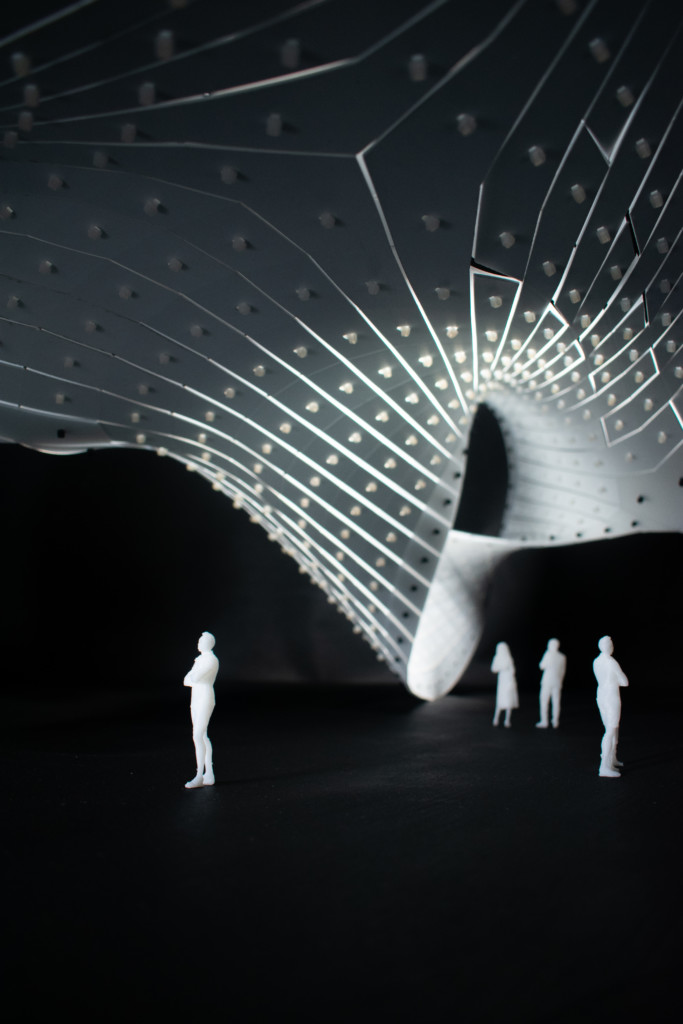
STRIPED STRIP VIDEO
Striped Strip is a project of IAAC, the Institute for Advanced Architecture of Catalonia, developed during the Master in Advanced Architecture (MAA01) 2021/22 by students: Aishwarya Shama Sunder Rajendra Prasad, Aleyna Gültekin, Brian Woodtli, Gianmarco Paglierani, Martín Andrés Gómez Martínez; faculty: Rodrigo Aguirre; faculty assistant: Ivan Marchuk; and student assistant: Hairati Tupe.