Structural analysis of the project that contains apartments, hotel, public program and hospital and located in the village of Saint-Denis-en-Margeride in France. The project was initially designed with stud frame walls and for the course I analysed one of the apartment sections redesigning it with mass timber elements.
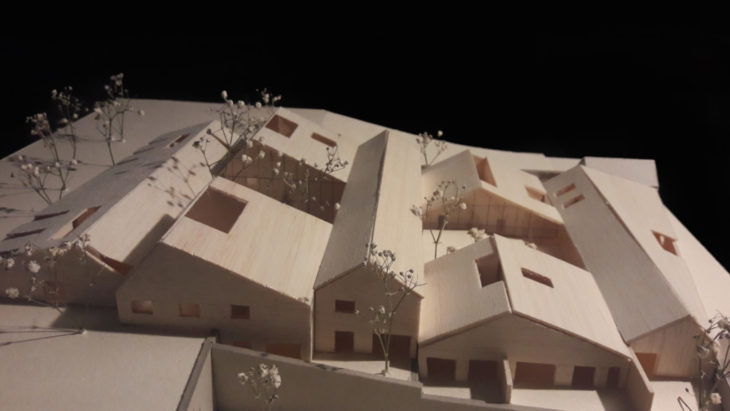
The plan of the whole project with the study area in red:
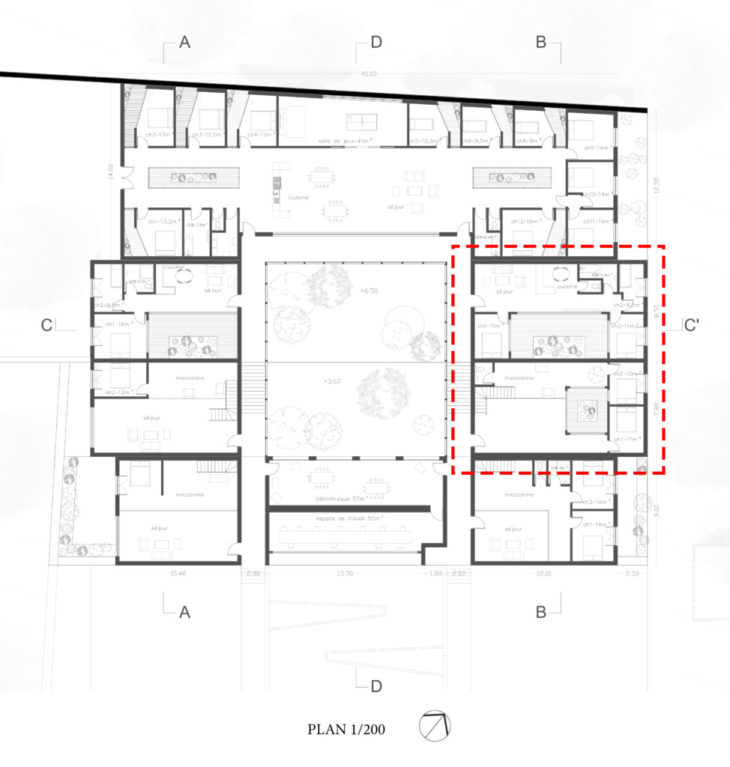
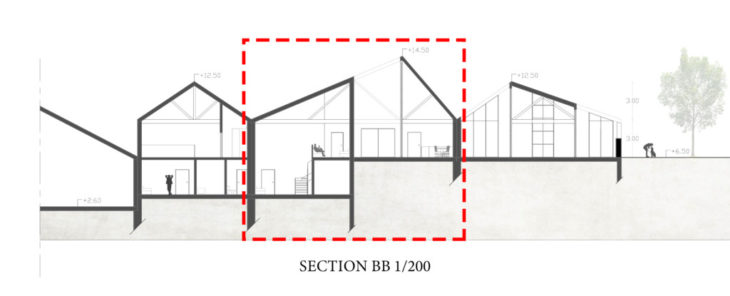
More zoomed area for study in red:
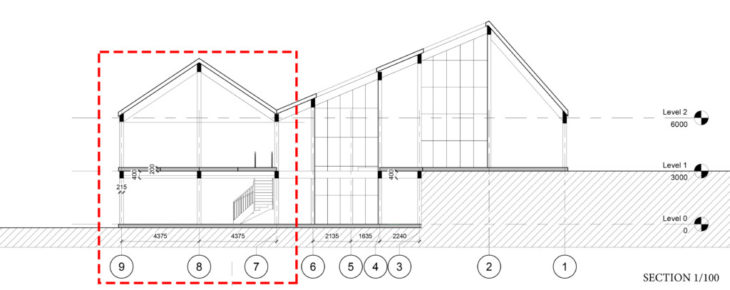
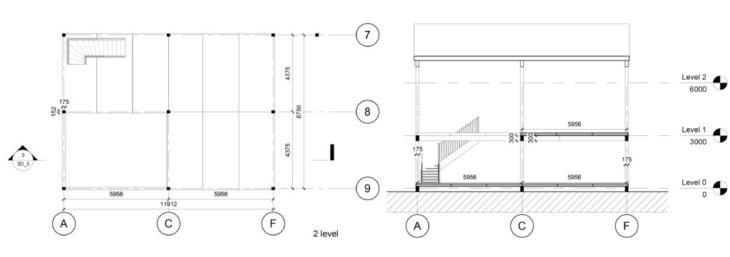
The analysis of the column:
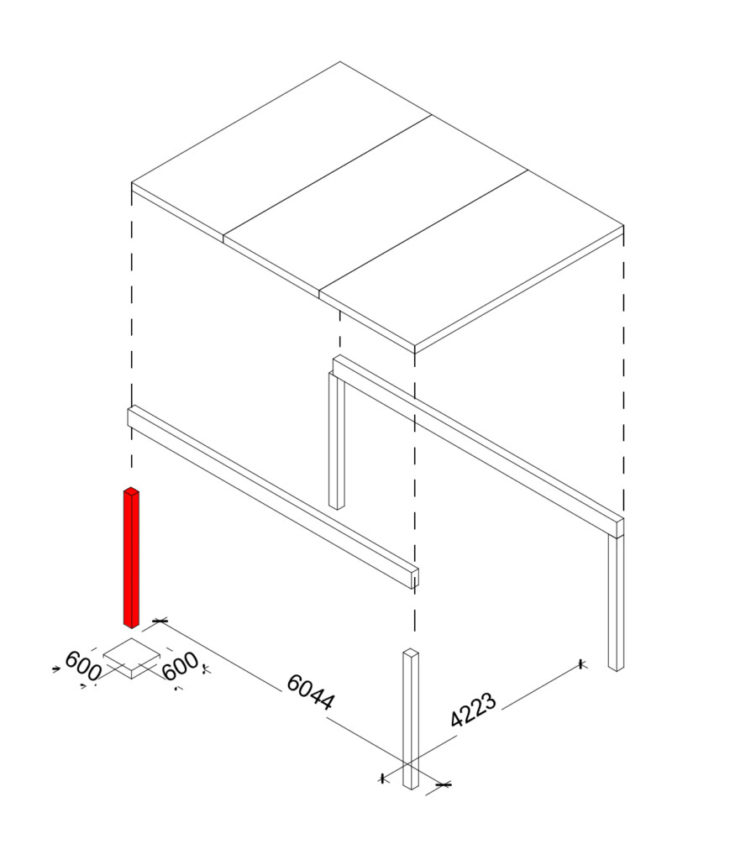
Surface load = 5,5 kN/m2 (2 kN – residential building + 3,5 kN CLT flor)
Linear loads = 5,5 kN/m2 x 2,2 = 12,1 kN/m
Point load = 12,1 x 3,02 = 36,54 kN
Surface load = 36,54 kN / 0,36 m2 = 101,4 kN/m2
The analysis of the beam:
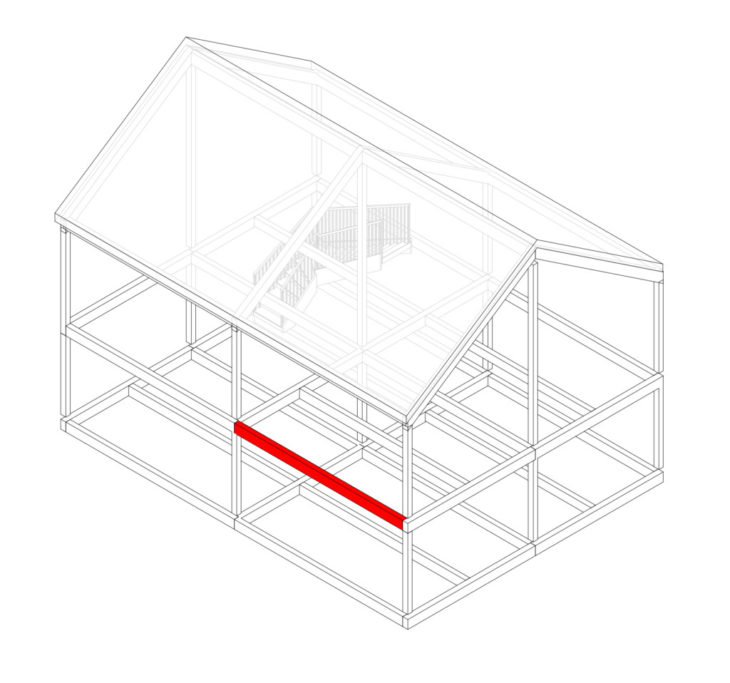
Timber bay design showed tha optimal size of the girder: 175 x 380 mm
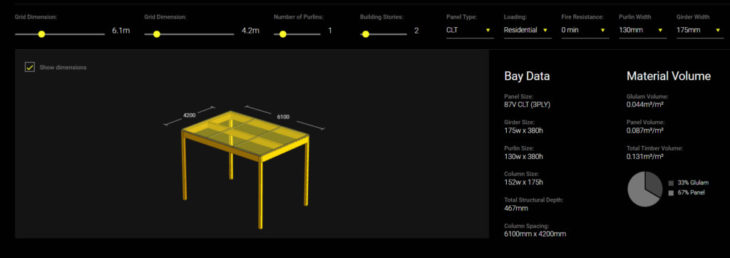
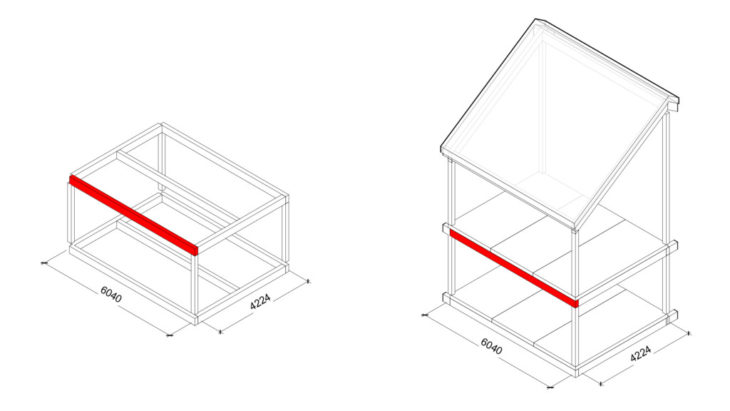
Mean value: 3,5 kN/m2
Dead loads: 3,5 kN/m2 x 2,2 m = 7,7 kN/m
Surface load: 2 kN/m2
Live loads: 2 kN/m2 x 2,2 m = 4,4 kN/m
The analyse in calculatis gived the result of optimal secion of the beam: 175(h) x 270 mm
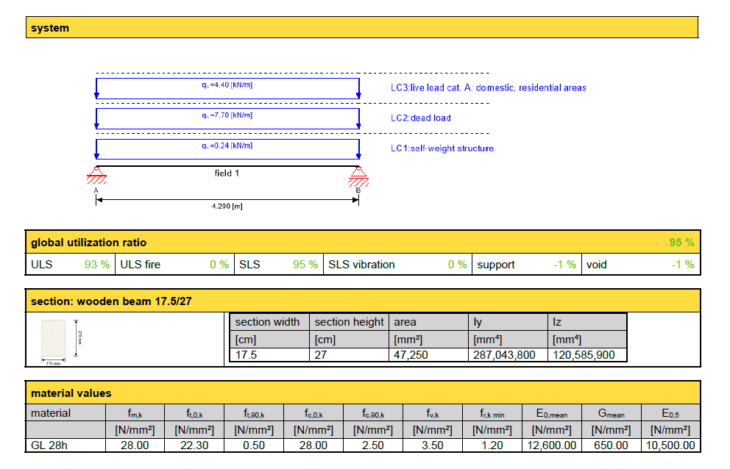
The structural analysis for the mass timber project in France is a project of IaaC, Institute for Advanced Architecture of Catalonia developed at Master in Mass Timber Design in 2021/2022 by Student: Veronika Kudriashova. Faculty: Felipe Riola. Course: Techniques i