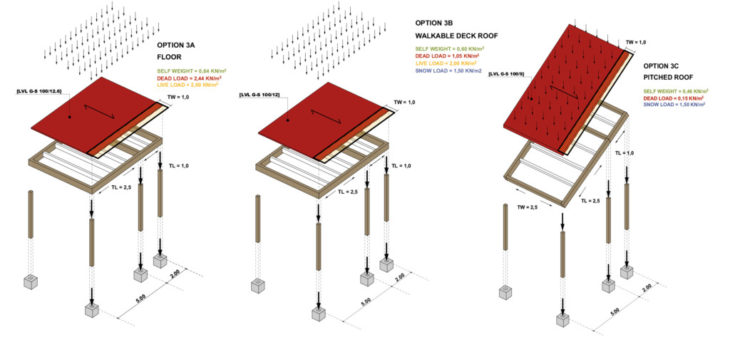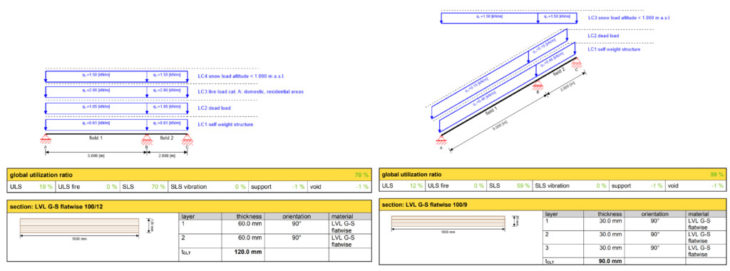Atrium house is a mass timber structure that has been developed for the purposes of the course to calculate the structural analysis alternatives.
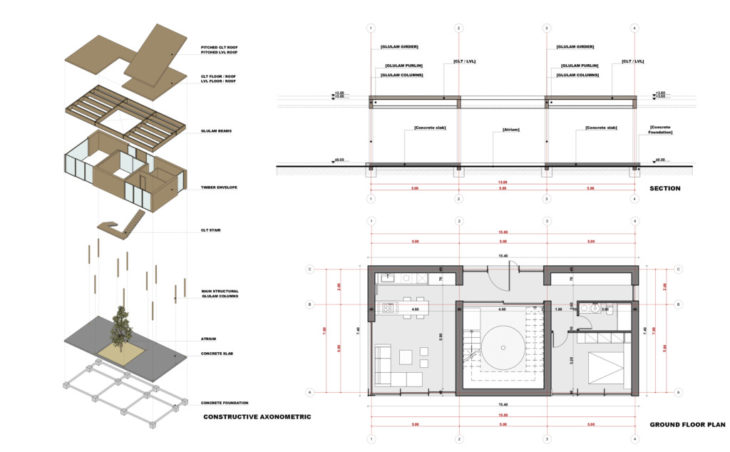
3D AXONOMETRIC & DRAWINGS
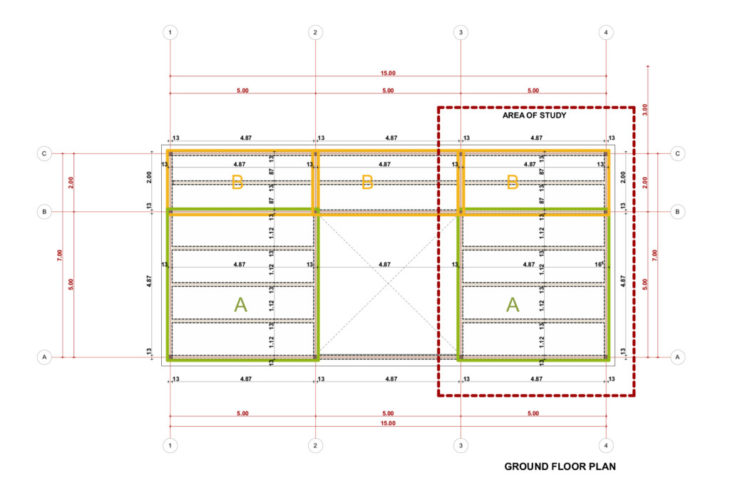
CONSTRUCTIVE PLAN
PRE-DIMENSIONING TOOLS
In order to calculate the general dimensions of the structure we use the predimension tools of Fast + Epp and more specifically Timber Bay and member Calculator.
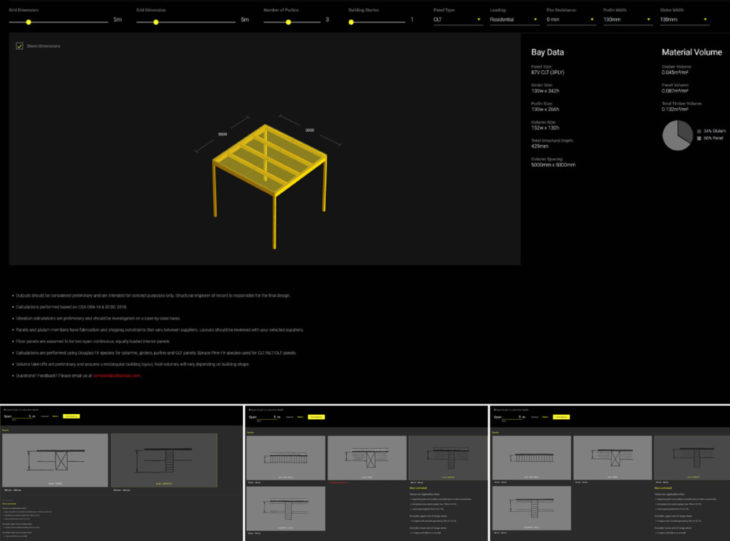
CALCULATIONS
For this, it is developed a 3d model in order to analyze the different timber components of the structure and propose the most appropriate dimensions.
The 3 options developed are the following:
- Option 1: Glulam columns + Glulam beams
- Option 2: CLT
- Option 3: LVL
OPTION A – INTERMEDIATE FLOOR – OPTION B WALKABLE DECK ROOF – OPTION C PITCHED ROOF
The selection of components has been selected from the DATAHOLZ database.
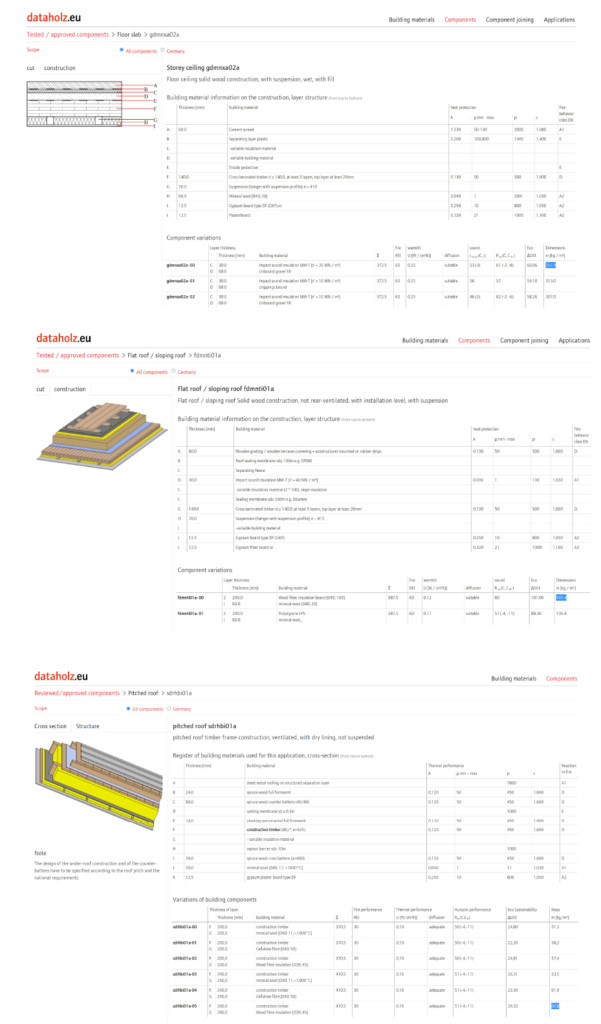
DATAHOLZ
OPTION 1
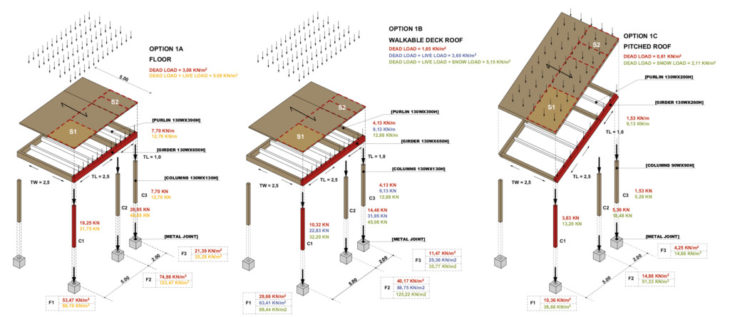
LOAD CALCULATIONS
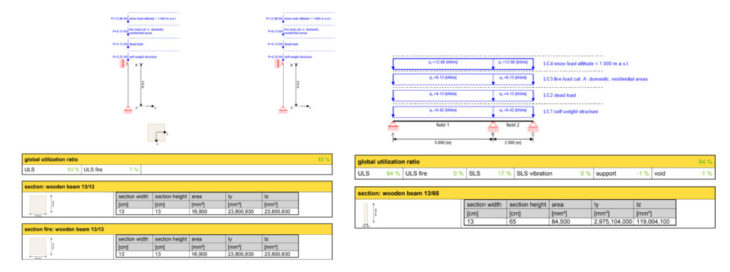
CALCULATIS FOR OPTION 1B
OPTION 2
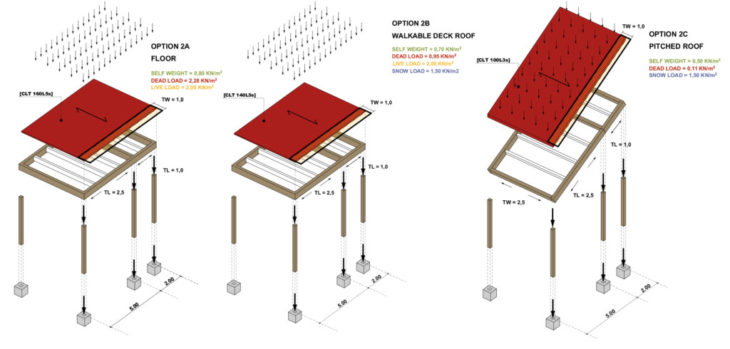
LOAD CALCULATIONS
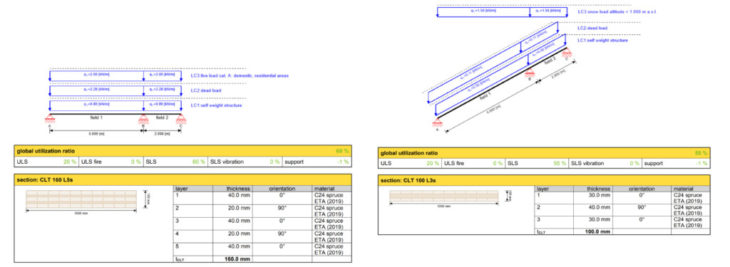
CALCULATIS FOR OPTION 2A & 2C
OPTION 3
LOAD CALCULATIONS
CALCULATIS FOR OPTION 2B & 2C
The final results are analyzed in the table below.

QUANTITATIVE TABLE
—
Structural Mass Timber Analysis for an Atrium House is a project of IaaC, Institute for Advanced Architecture of Catalonia developed at Master in Mass Timber Design in 2021/2022 by Student: Alexandros Kitriniaris. Faculty: Felipe Riola. Course: Techniques 1.1.
