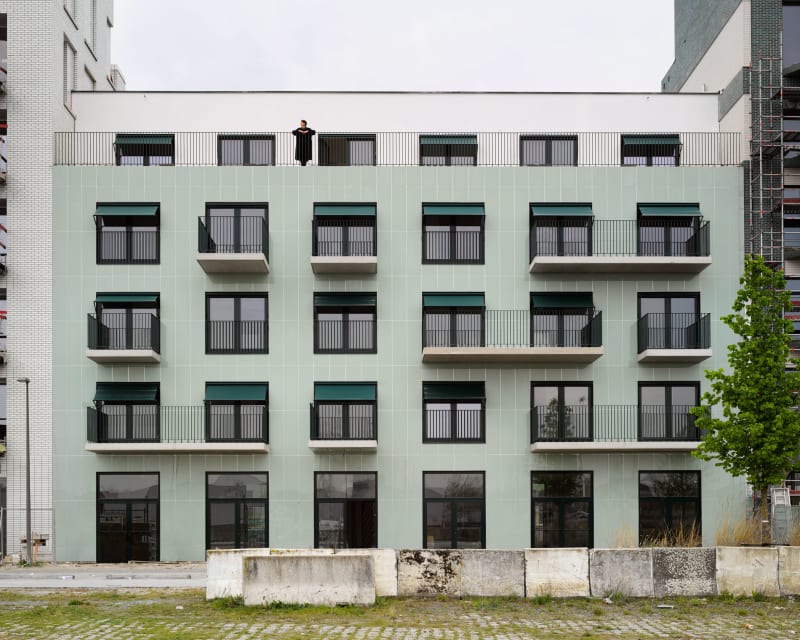
Housing complex from Office Kersten Geers David Van Severen
Structural plans & Bracing
The selected building for study is a housing complex in Belgium, from Office Kersten Geers David Van Severen, which is of 5 storeys & 11 units. Originaly it was constructed from concrete prefabricated elements. For the purpose of the current course, it was converted to a timber building in order to investigate further the possibilities of timber based structural systems. All structural plans were produced from scratch.

Structural plan
The new building has a concrete podium in the ground floor and the rest is a timber structure. For the timber structure, 3 CLT stiffening cores, 2 CLT lateral walls, were used for bracing purposes, together with CLT exterior walls that also carry vertical loads. Stiffening cores are consisted of 2 cores that work as mechenical shafts anf 1 core for the circulation. Bearing elements are also used, 2 GL columns in each floor and a CLT interior wall. GL beams are also used. CLT slabs run in one directions and balconies work as cantilevers, differentiated from the interior slabs.
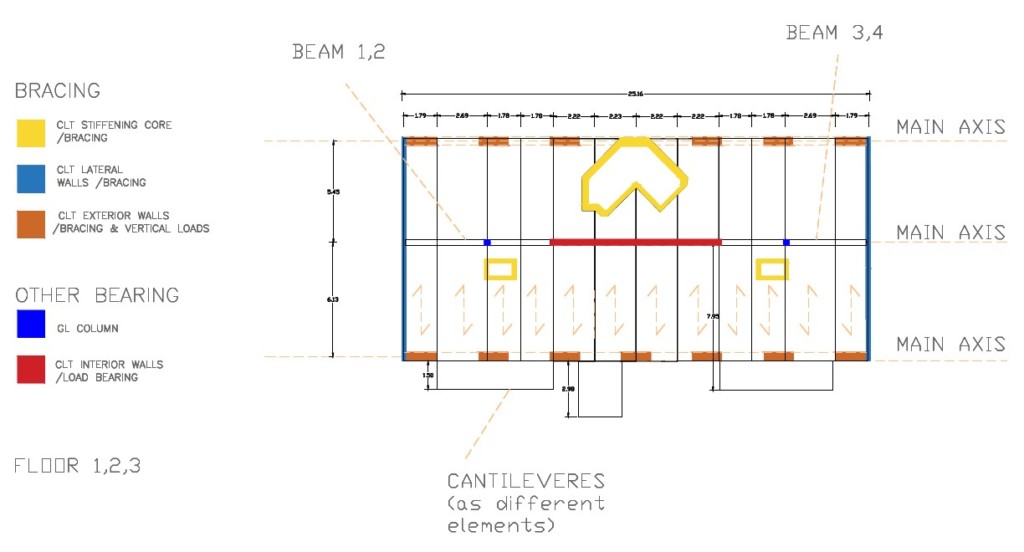
Bracing concept
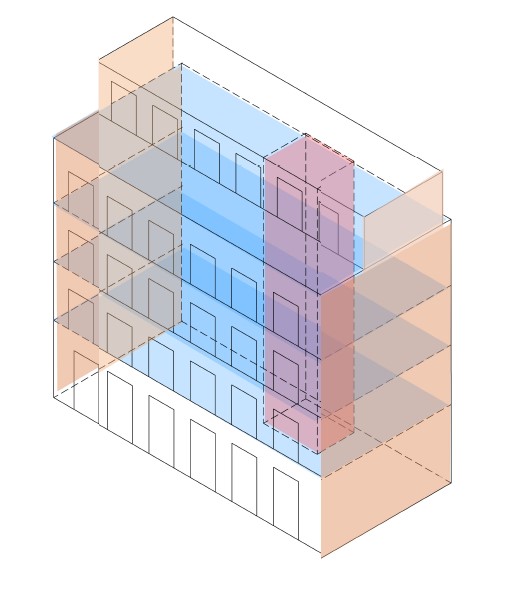
Bracing concept_diagram
Fire resistance requirements
The current building is of building class 5, as the level of the last floor is at almost +17m (less than 22m and more than 13m). Its a building of medium height. Almost all the elements, including bearing walls and supports, decks, dividing walls, should be fire resistant, R90, REI 90. Also all the specific elements, the elevators, staircases, corridors should be R90, fire resistant and protected by a non combustible material. Stairs only is from concrete, as is should be from a non combustible material.
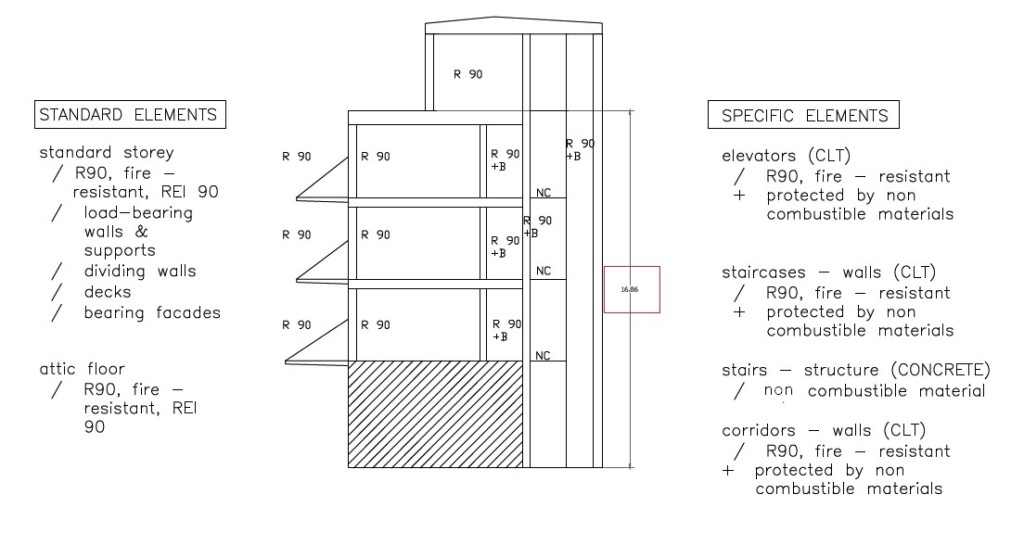
Fire resustance requirements
Elements used for further study – Loads and Calculations
Four elements were used for further study / one main GL beam, 1 GL support, I CLT deck and 1 CLT wall. These are the most loaded elements that can be found in the ground floor and in the middle of the building.
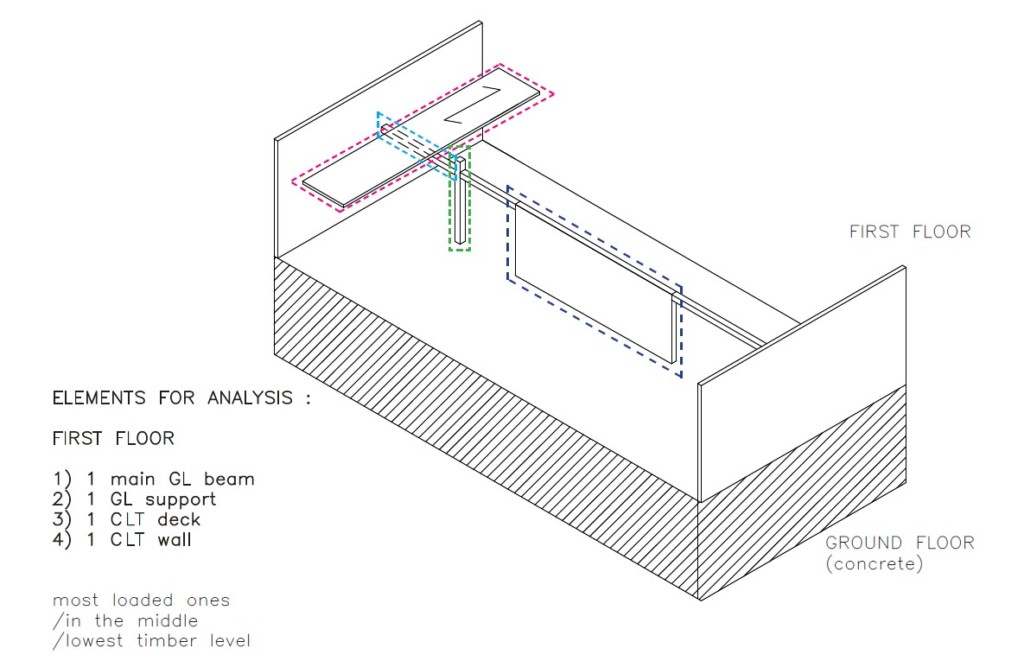
Selected elements for further study
Constructive solutions from DATAHOLZ were used for the asseblies and their dead loads. After calculating all the loads for each element (dead & live loads), a detailed calculation was conducted in Calculatis by Stora Enso. From variable loads, snow load was also used in some calculations.

GL Support

GL Support_loads calculations
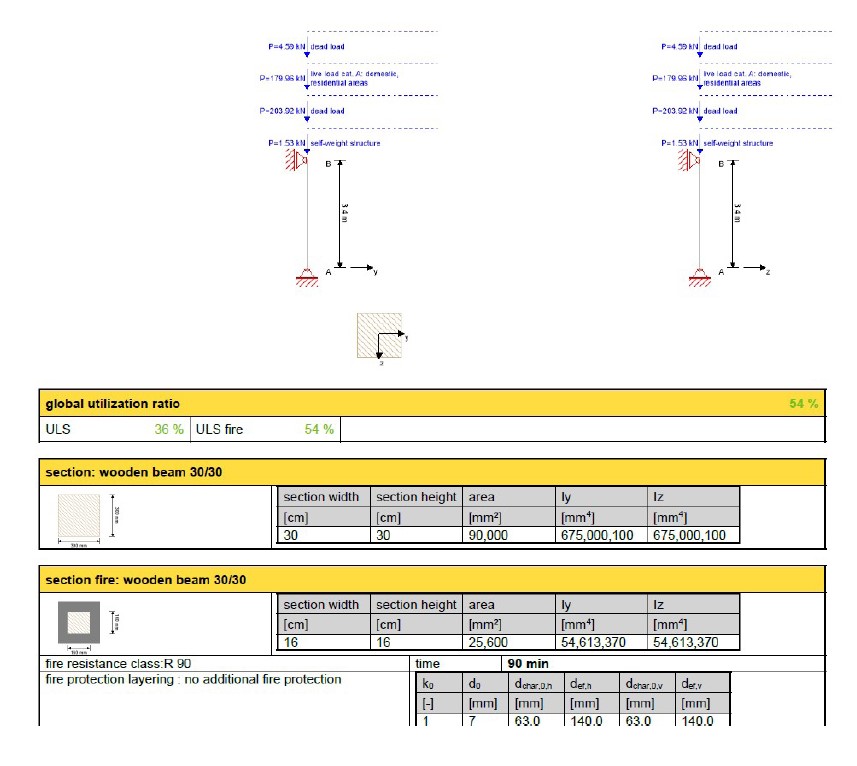
GL Support_Calculatis
Several studies were conducted for diffrent options considering roof simplifiactions (for support & wall), fire protection issues (for wall) & SLS limits (for slab). The final results were compared in a table, indicating for each element the dimensions, loads, material, strenght class, ULS, SLS & Fire.
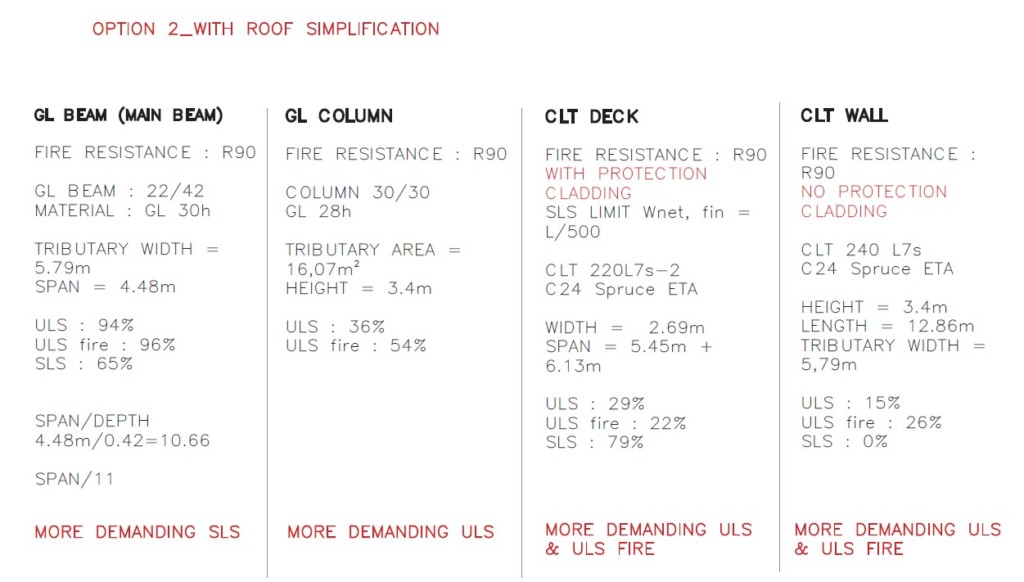
Table with results from calculations

Table with results from wall’s fire protection options
STRUCTURAL MASS TIMBER SYSTEMS FOR COLLECTIVE HOUSING AND MULTI-STOREY BUILDINGS is a project of IaaC, Institute for Advanced Architecture of Catalonia
developed at Master in Mass Timber Design in 2021/2022 by:
Student: Eirini Doumani-Korka
Faculty: Felipe Riola