01- STRUCTURAL SYSTEM
Trusses are considered to be decomposed forms, as they are composed from bars (chords/webbing) and joints. There are several types and forms of timber trusses, howe truss, pratt truss, warren truss, W-truss, where, most of the times, the joints are pinned. Depending on how the diagonals will be organized influence whether they have to work under tension or compression. Moreover the structure should be developed in order loads to be over the areas that we have joints, where the internal forces will act only in the direction of bars, which are under compression or tension. These type of constructions are much lighter compared to other types of timber structures, like solid beams. All of the 6 case studies that will be analyzed are trusses systems. Two of them are cantilevering, 3 are standard trusses from support to support and in 1 case there is a truss that has cantilever to the sides. Moreover it should be mentioned that only in one example, the “Hardwood production Hall” we have a “continuous truss” (similar to a “continuous beam”) which truss do not only go from support to support, but it continues over a support.
02- REFERENCE PROJECTS
1) Sports Hall in Rillieux-La-Pape
Location : Rillieux-la-pape, France
Architects: Tectoniques Architectes,F-Lyon
Structural engineers-timber construction : Arborescence, F-Lyon
Construction year : 2015
2) Trade Fair Hall 11
Location : Frankfurt am Main, Germany
Architects: Hascher Jehle Architektur
Structural engineers-timber construction : RSP Remmel + Sattler, Frankfurt am Main / WIEHAG, Altheim Construction year : 2009
3) Sports Centre Turó de la Peira
Location : Barcelona, Spain
Architects: Anna Noguera + Javier Fernandez
Structural engineers-timber construction : Manel Fernández, Ton Coll, Bernuz Fernández
Construction year : 2018
4) SALBURÚA nature Interpretation Centre
Location : Vitoria, Spain
Architects: Estudio Ataria, ,JOSÉ LUIS FERNÁNDEZ CABO
Construction year : 2009
5) Showcase for Screws: Hardwood Production Hall
Location : Waldenburg, Germany
Architects: Hermann Kaufmann + Partner
Structural engineers -timber construction : BHM Ingenieure (Massivbau solid construction), SWG Engineering (Holzbau timber construction)
Construction year : 2020
6) WIPO Conference Hall
Location : Geneva
Architects: Behnisch architekten, SCHLAICH BERGERMANN UND PARTNER
Construction year : 2014
For this analysis 2 buildings are Sports halls, one is interpretation center, another Conference hall, other a Hardwood production hall and the last one Trade fair hall.
03- SPANS
The building with the biggest span is “Trade Fair Hall 11 ”, with 78m span. The smallest span can be found in the building “ SALBURÚA nature Interpretation Centre” with 21m span. Most of the spans range from 20 m to 41 m, with only the exception of “Trade Fair Hall 11 ”, where we can find an importantly larger span. The spans of the Cantilevering solutions are under 35m, while in the cases of the Continuous truss (Hardwood production Hall) or the Single span trusses, they reach even 78m. In the examples of the two sports halls “Sports Centre Turó de la Peira” & “Sports Hall in Rillieux-La-Pape” the trusses spans are both 26m.
04- SUPPORTING CONDITIONS & JOINTS
In most of the cases, trusses are pinned-joined to the supports, apart from “Sports Hall in Rillieux-La-Pape “ where the timber column is fixed to a steel plate which is connected to a concrete up-stand (FIG. 1). The glued laminated timber columns on the one façade are supported on a high concrete wall and on the side, the columns are supported on the reinforced concrete floor slabs. The column bases are cast into the concrete base to form a moment connection. In all the other cases, almost always the systems are pin-jointed directly to concrete foundations, concrete walls or posts.
Also different types of trusses are being found, for example, “Sports Centre Turó de la Peira” is a standard howe truss – with timber compression diagonal (FIG. 2), or “Trade Fair Hall 11” is a pratt truss with steel tension diagonals (FIG.3). The example of “Hardwood Production Hall” is a special truss, we have compression diagonals which are not symmetrical and you transmit compression in contact, timber with timber with a geometrical arrangement that is carved with an extra timber piece (FIG.4). Moreover it should be mentioned the upper and downer chords are in almost all the cases, continuous, running through the whole structure.
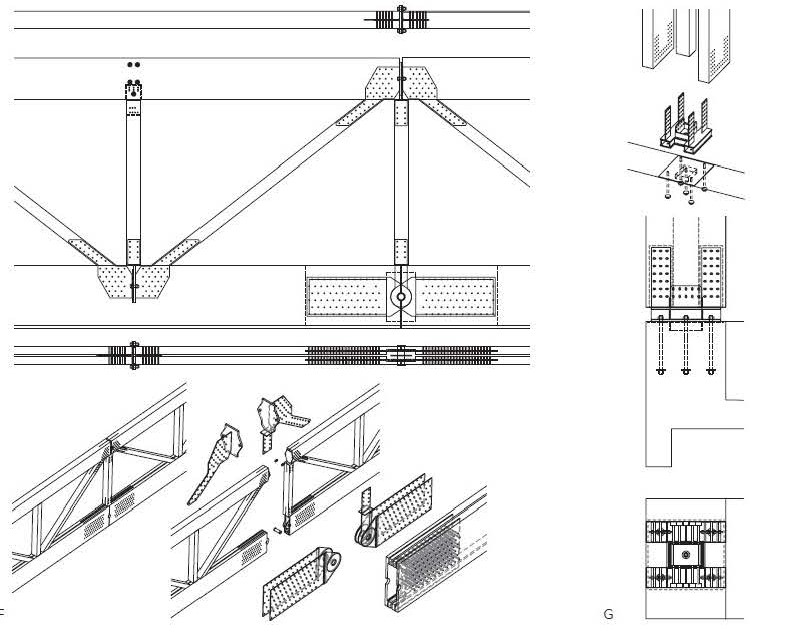
FIG.1. Detail of the Truss of the Sports Hall in Rillieaux-La-Pape_Credits : Sports Hall in Rillieaux-La-Papea, Detail Magazine,p.45
05- MATERIALS
Most of the main trusses elements are from Glued Laminated Timber, except from SALBURÚA nature Interpretation Centre, which is from LVL. For example “Trade Fair Hall 11” is from spruce glued laminated timber.
From the 6 cases studies, 4 of them are using diagonals are from timber (FIG.2), though in 2 examples, “Trade Fair Hall 11“ & “SALBURÚA nature Interpretation Centre”, the diagonals are from steel.
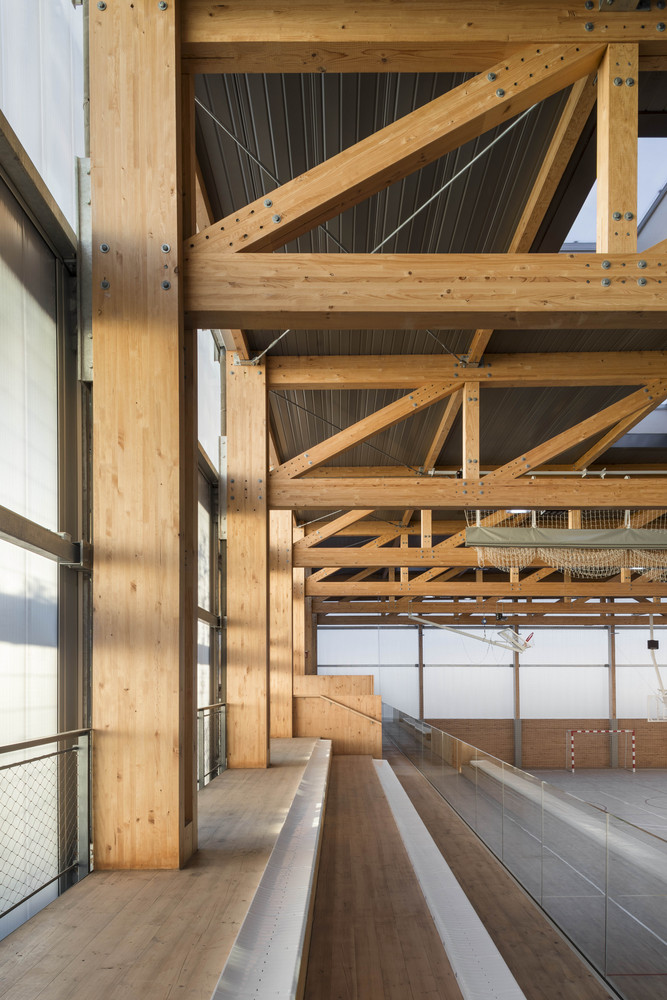
FIG.2. Truss of the Sports Centre Turó de la Peira_Credits : Sports Centre Turó de la Peira, Detail Magazine,p.84
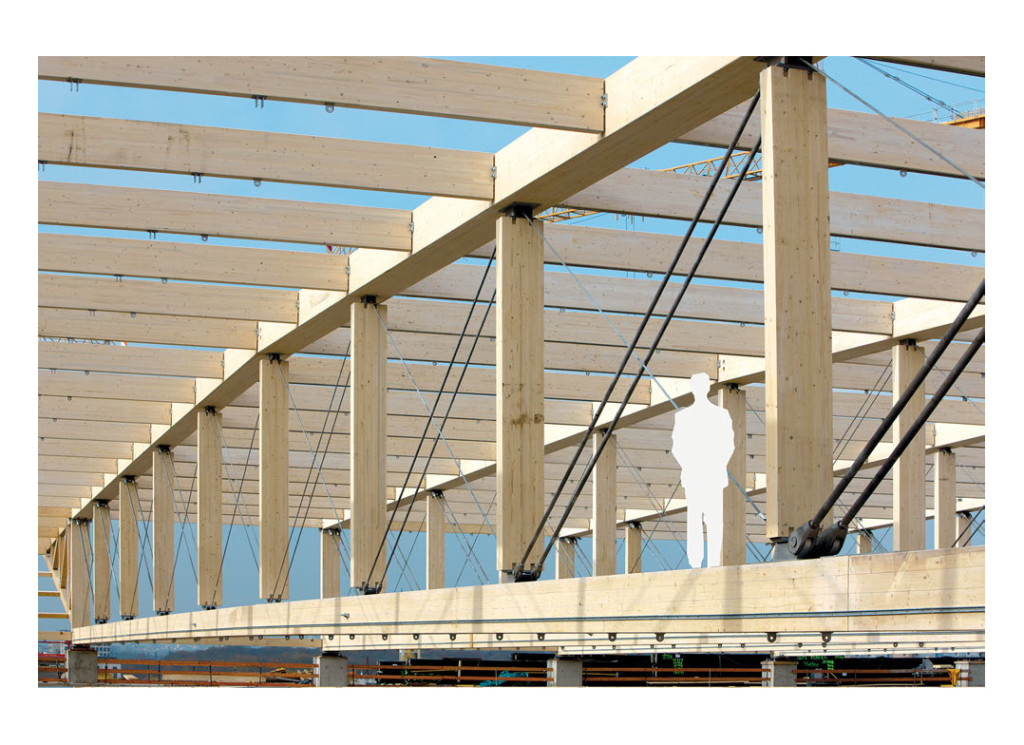
FIG.3. Truss of the Trade Fair Hall 11 _Credits : Sports Centre Turó de la Peira, Detail Magazine,p.84
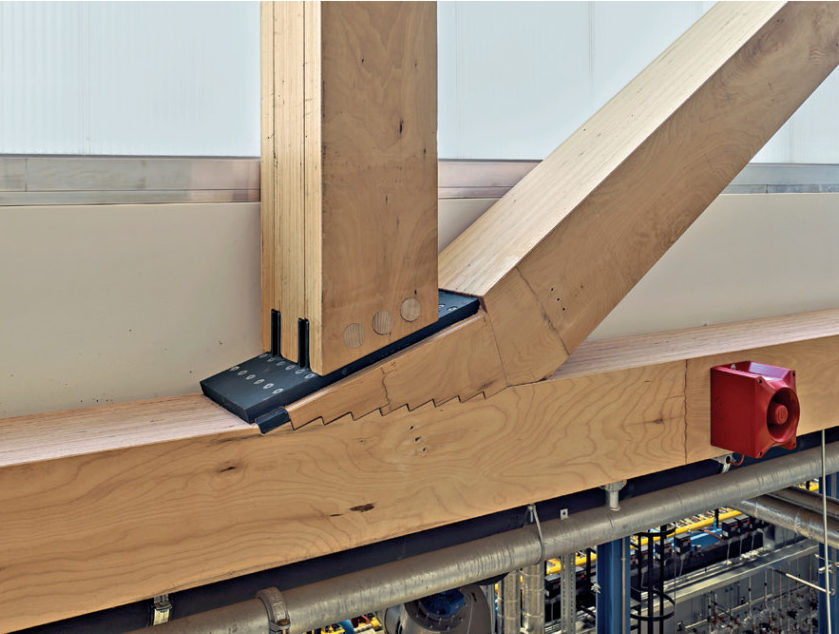
FIG.4. Truss detail of Hardwood Production Hall _Credits : Hardwood Production Hall, Detail Magazine,12/2021, p.86
06- CROSS SECTIONS AND SLENDERNESS
The slenderness of the six solutions ranges from L/4 to L/17. The most slender solution is the one from “Trade Fair Hall 11 “ with a value of L/17 and the less slender is “ WIPO Conference Hall” with value L/4. Comparing the six buildings it is striking to see how all of them show very similar slenderness’s with all the values to be close to L/10. It is clear that the “cantilevering solutions” are much less slender than the “not-cantilevering”, the single span trusses & the continuous truss, as it is a much more demanding situation.
07- BRACING
The bracing strategy in the truss systems, vary. In some examples, like the “Hardwood Production Hall” another truss system (FIG.5) is being used for bracing purposes. In the case of “Sports Centre Turó de la Peira ” stiffening CLT panels are used for cross bracing, while in the case of “WIPO Conference Hall”, a hollow slab is being used (FIG.6). In the case of “SALBURÚA nature Interpretation Centre” timber diagonals only in the upper part of the structure are being used brace the building in the transversal direction.
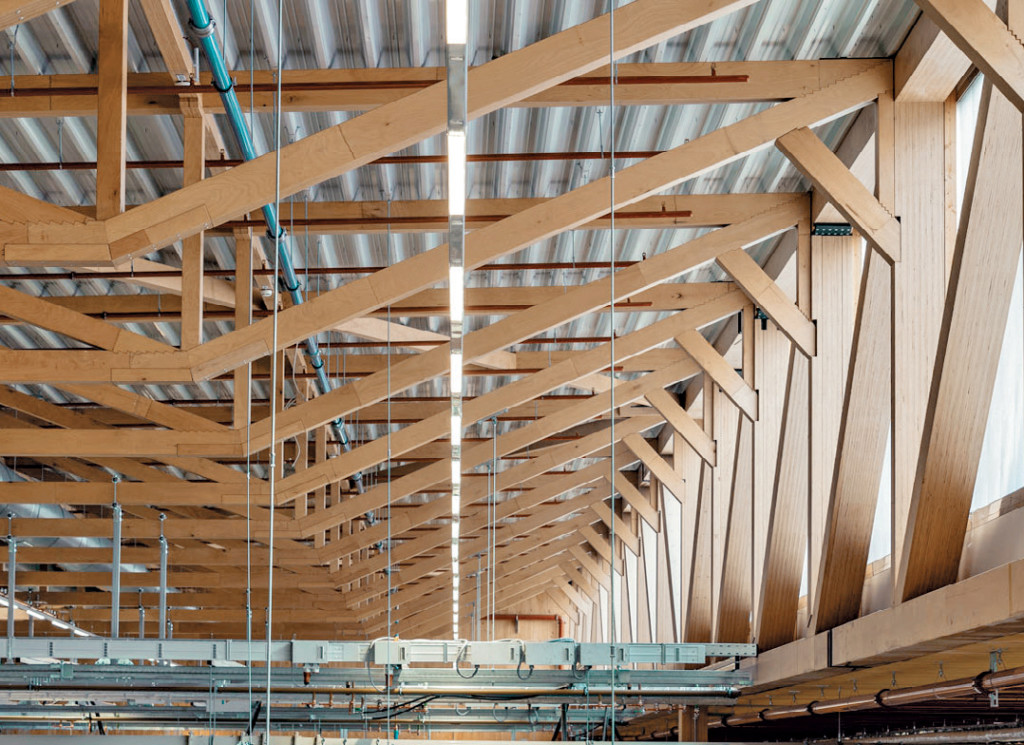
FIG.5. Truss detail of Hardwood Production Hall _Credits : Hardwood Production Hall, Detail Magazine,12/2021, p.81
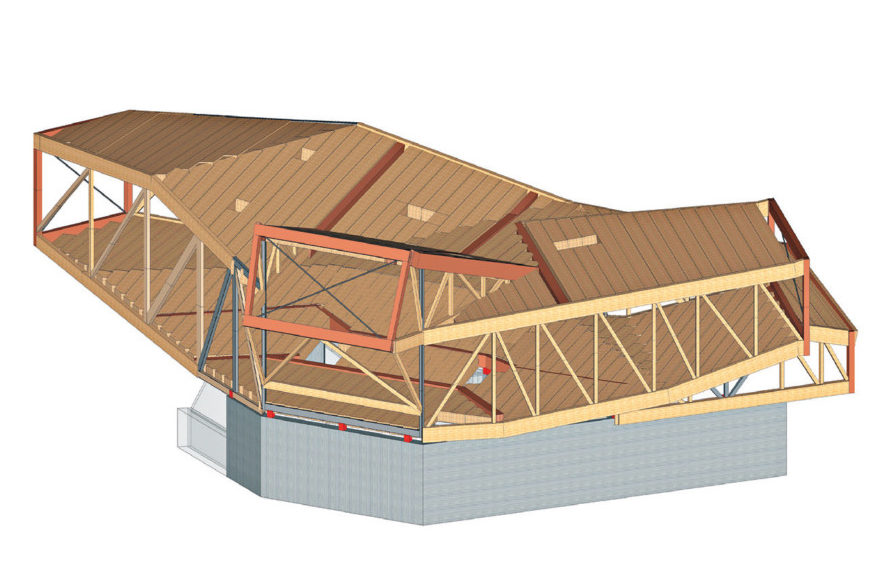
FIG.6. Bracing detail of WIPO Conference Hall _Credits : WIPO Conference Hall, Detail Magazine, 02/2015, p.43
08- SUMMARY DIAGRAMS
As it can be detected in the summary diagram, most of the examples have spans from 21 to 41 meters, with the exception of the building “Trade Fair Hall 11 ”, with a span of 79. Those values can be differentiated between 3 small scale structures, with spans around 20m (SALBURÚA nature Interpretation Centre, Sports Hall in Rillieux-La-Pape & Sports Centre Turó de la Peira), 2 structures with average spans, around 35m (Hardwood Production Hall & WIPO Conference Hall ) and one project with bigger spans, “Trade Fair Hall 11”.
In the examples of the two sports halls “Sports Centre Turó de la Peira” & “Sports Hall in Rillieux-La-Pape” the trusses structures are quite similar, with similar slendernesses, L/11, L/13 – spans around 26m & heights around 2m, which is rational as these dimensions follow main sports hall dimensions, according to standards.
The two cantilevered trusses, “SALBURÚA nature Interpretation Centre” & “WIPO Conference Hall”, have also quite similar values, for the slenderness L/6 & L/4, where the bigger span cantilever with 34m has a quite big height of 10m , in contrast with the more slender cantilever that has 21m span & 3.2m height.
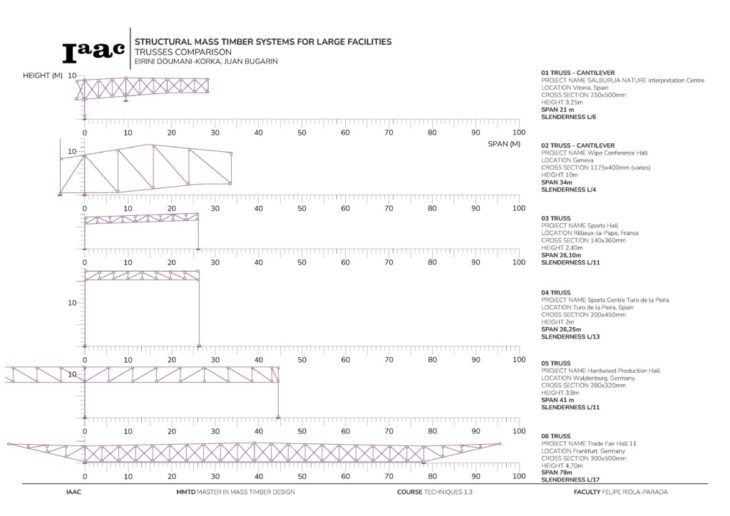
STRUCTURAL MASS TIMBER SYSTEMS FOR LARGE FACILITIES_TRUSSES is a project of IaaC, Institute for Advanced Architecture of Catalonia
developed at Master in Mass Timber Design in 2021/2022 by:
Students: Juan Gilberto Bugarin, Eirini Doumani-Korka
Faculty: Felipe Riola