
Cover Image
Self Built City consists of a post + beam structure that allows the residents to vertically/horizontally expand the floor area of their homes as their needs change over time.
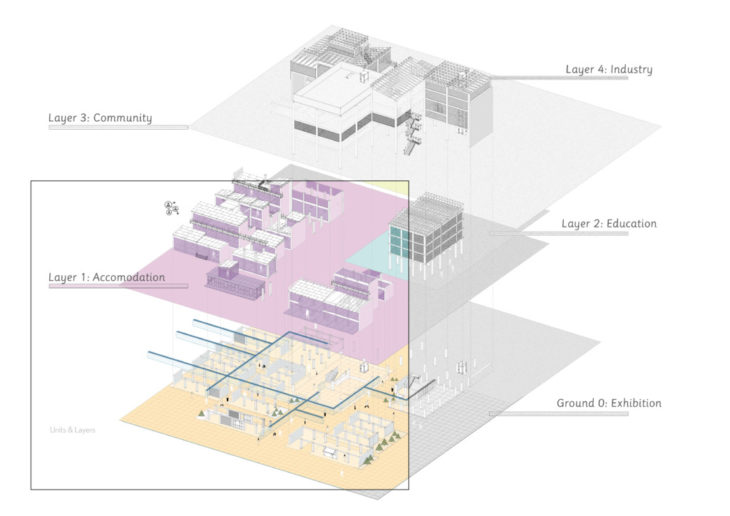
For this study, only a portion of the structure was taken into consideration and various options were studied based on the structural method.

Option I: Exposed Glulam Beam
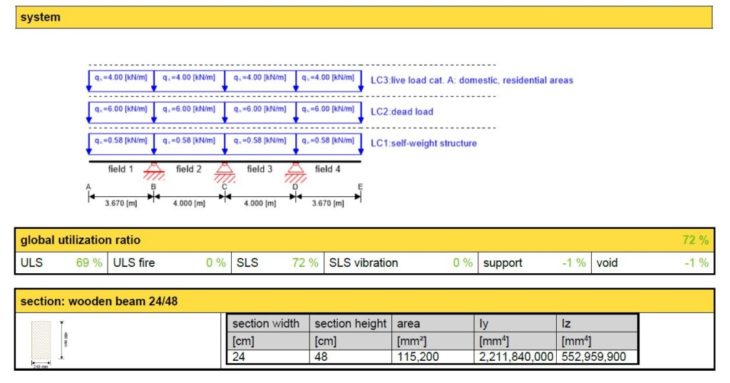
Structural calculations of the Glulam Beam
Option II: CLT panels were used instead of glulam beams.
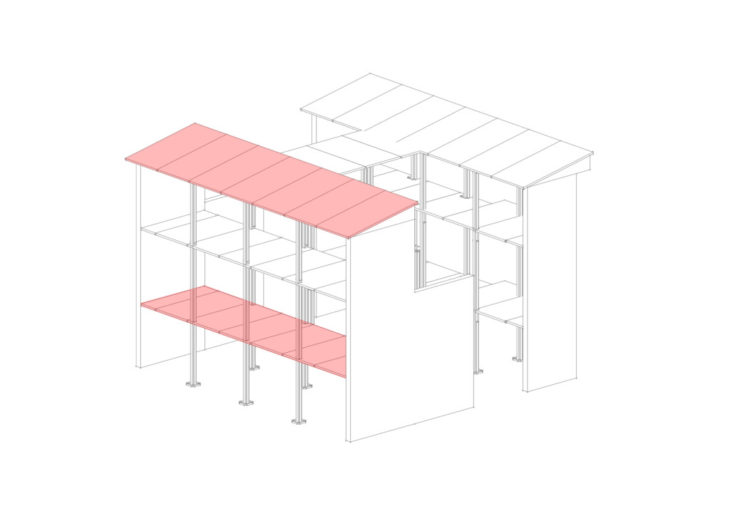
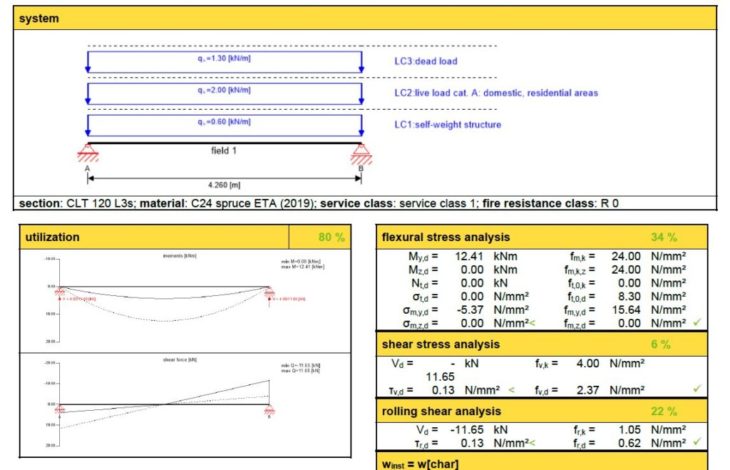
Structural calculation of CLT Panels
Option III: LVL panels were used instead of CLT panels.

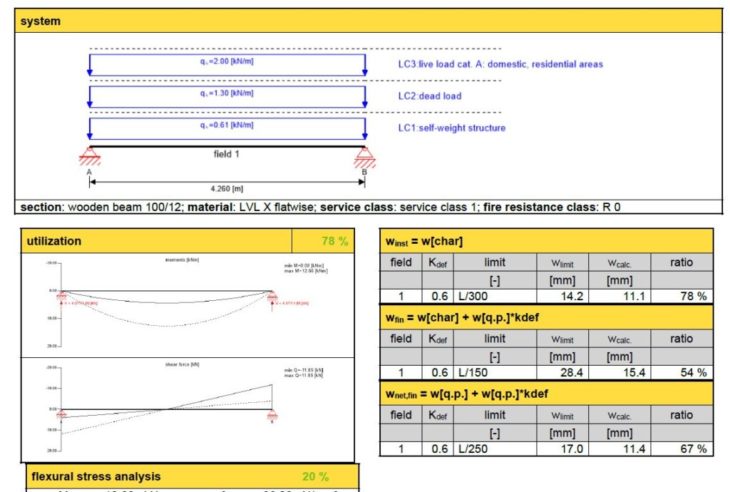
Structural calculation of LVL Panels
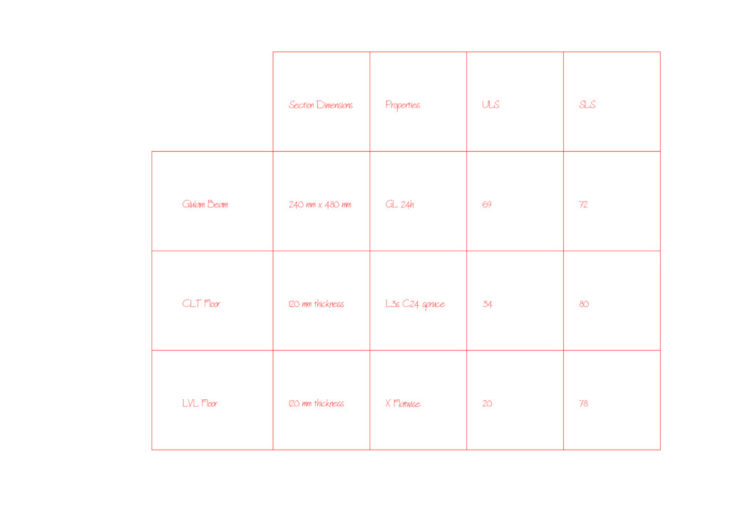
Comparison of three structural systems
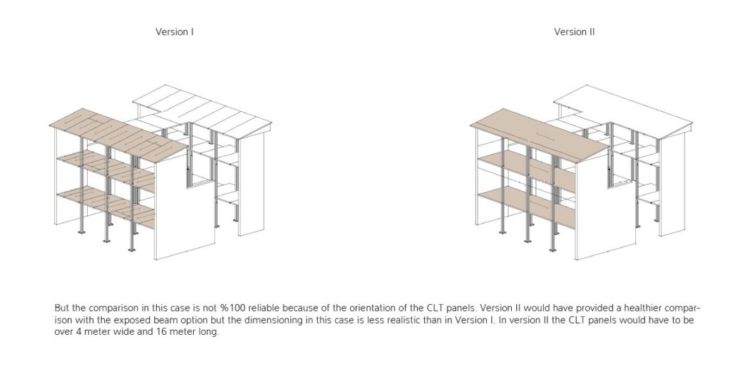
Study on Structural Mass Timber systems is a project of IaaC, Institute for Advanced Architecture of Catalonia developed at Master in Mass Timber Design in 2021/2022 by:
Students: Esin Aydemir Faculty: Felipe Riola