The building under study is a residential building, of high historical value, located in the area of Pylea, Thessaloniki in Greece. It was made mainly from stone & it has walls with big widths. The complete imprint of the building was made from scratch for the purposes of an old academic project. Its of neoclassical style and dates around 1920.
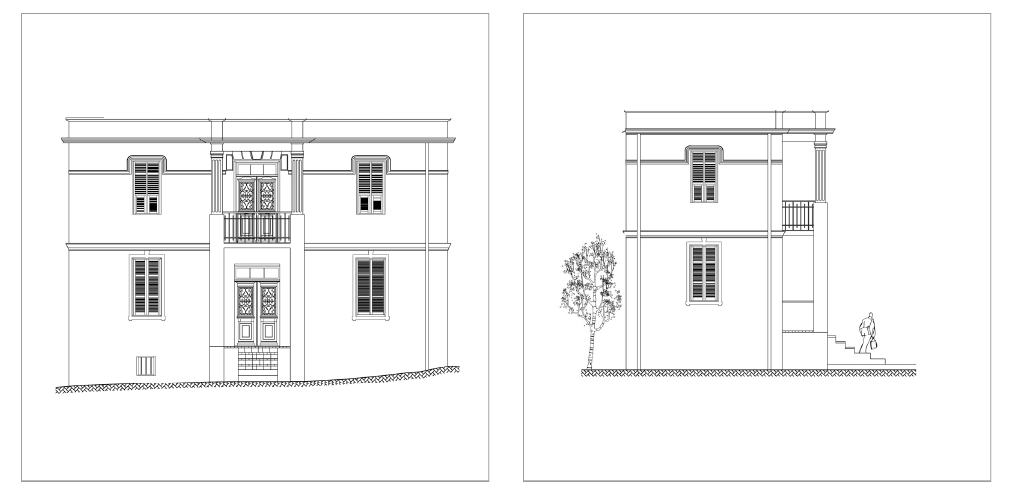
The study building
OPTION 1/GLULAM BEAMS & COLUMNS
For the current study the building was analyzed in a grid system consisted of glulam beams & columns.
It was important to calculate a beam in the middle, that receives big loads from the two slabs.
The results of the calculations, will be used to study & calculate a beam in the edge of the building that receives less loads. It will be studied if the 2 beams can have the same height, as they are crossing in the structure.
The intermediate floor that it was selected is one with exposed beams, withour lining, dry, with filling.
Timber Bay design tool was used for initial predimentioning, where it was proposed a glulam beam of square proportions.
These results were put in Calculatis and give ULS 59% & SLS 73%.
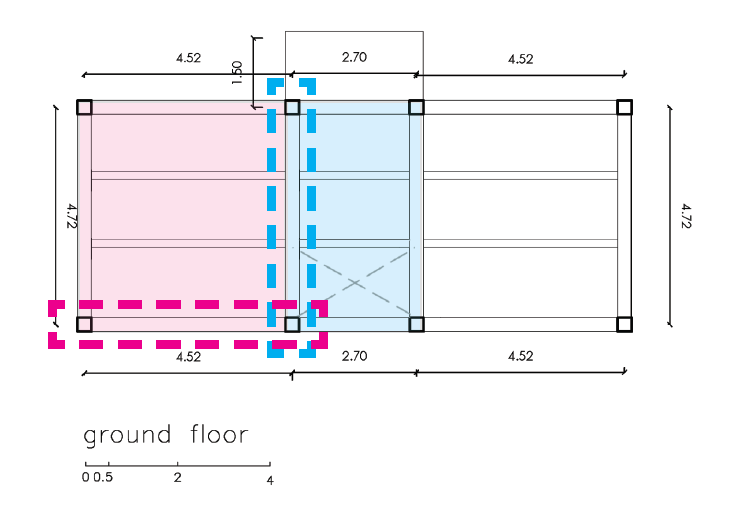
OPTION 1_GL BEAMS
The lenght of the building is 12m. Its was decided to split the lenght in 2 beams one of 4.52m lenght and the other of 7.22m After tests, using a large beam, of 12m (to avoid joints), turn out to loose strength, so thats why it was decided to split the beams, keeping also the design values of the old plan.
DEAD LOAD FOR THE BEAM IN THE MIDDLE
(self weight of CLT + superimposed dead loads on CLT)
INTERMEDIATE FLOOR-EXPOSED BEAMS
MEAN VALUES = 3,50KN/m² (heavier options)
DEAD LOAD : LINEAR LOAD ON BEAM
surface load = 3,50KN/m²
linear load on beam 1 = 3,50KN/m² x 3.63m = 12,7KN/m
LIVE LOAD for the main beams = 2KN/m²
(residential area)
surface load = 2KN/m²
linear load on beam 1= 2KN/m² x 3.63m = 7,26KN/m
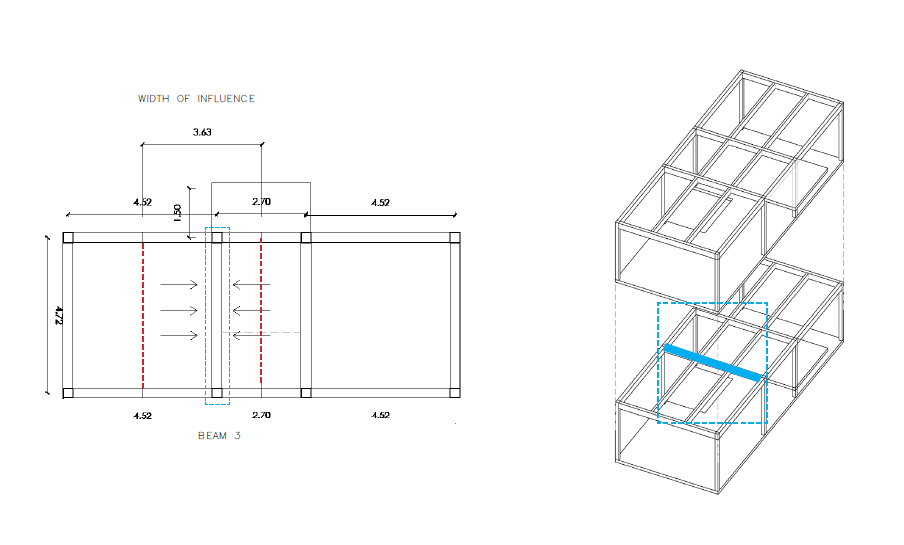
OPTION 1_GL BEAM 1
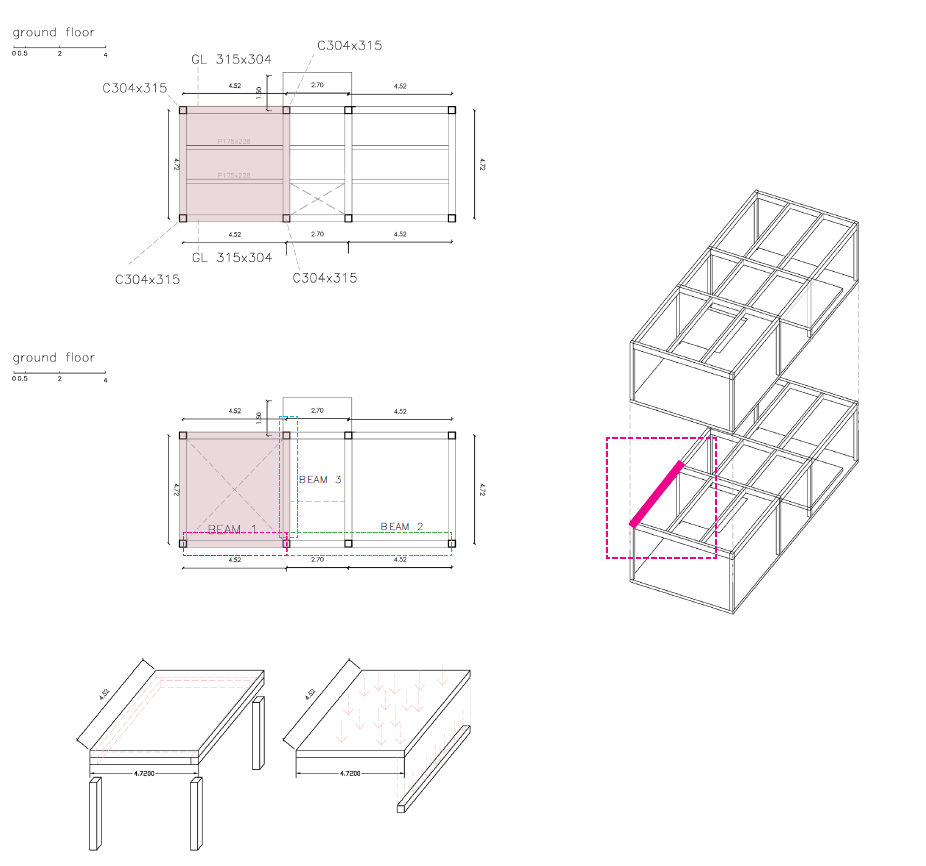
OPTION 1_GL BEAM 2
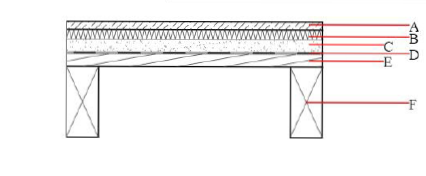
OPTION 1_INTERMEDIATE FLOOR
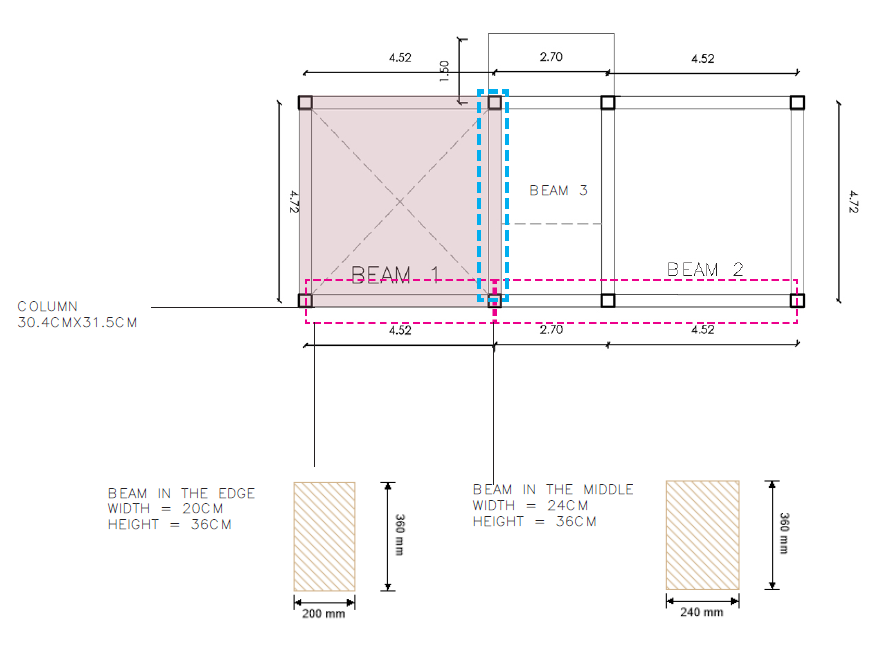
OPTION 1_2 BEAMS
OPTION 2/CLT

OPTION 2/CLT
DEAD LOAD FOR THE MAIN BEAMS
(self weight of CLT + superimposed dead loads on CLT)
INTERMEDIATE FLOOR-SOLID WOOD CONSTRUCTION
load = 1,3KN/m²
DEAD LOAD : LINEAR LOAD ON BEAM
surface load = 1,3KN/m²
linear load on CLT FLOOR = 1,32KN/m² x 1m = 1,32KN/m
LIVE LOAD = 2KN/m²
(residential area)
surface load = 2KN/m²
linear load= 2KN/m² x 1m = 2KN/m
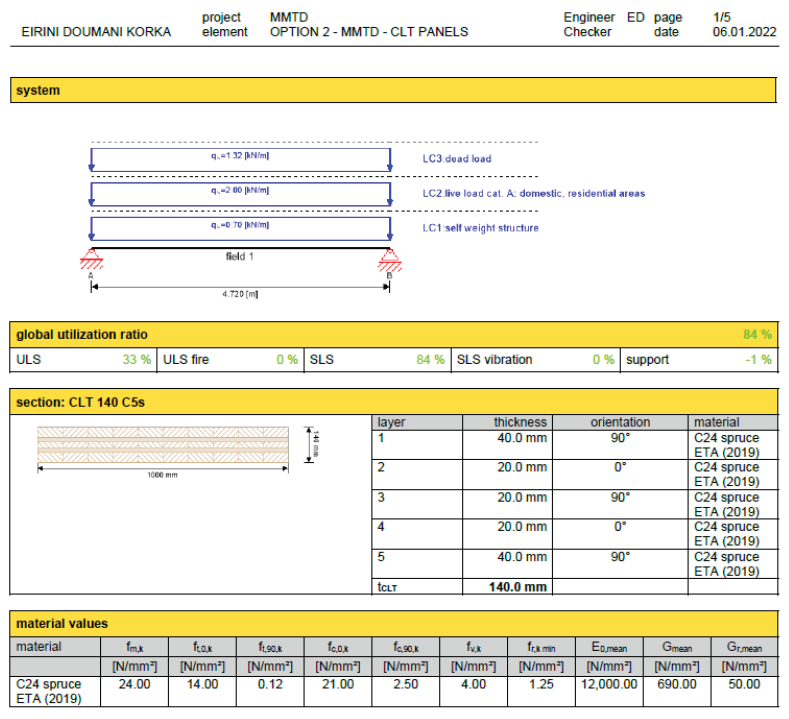
OPTION 2_CLT_CALCULATIS
OPTION 3/LVL
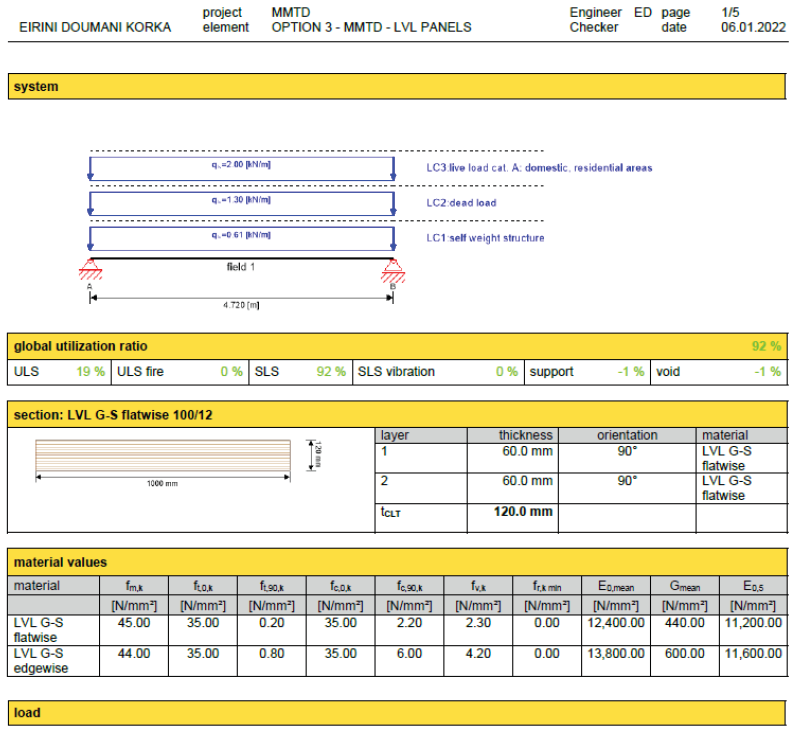
OPTION 3_LVL_CALCULATIS
Study on Structural Mass Timber systems is a project of IaaC, Institute for Advanced Architecture of Catalonia
developed at Master in Mass Timber Design in 2021/2022 by:
Students: Eirini Doumani-Korka
Faculty: Felipe Riola