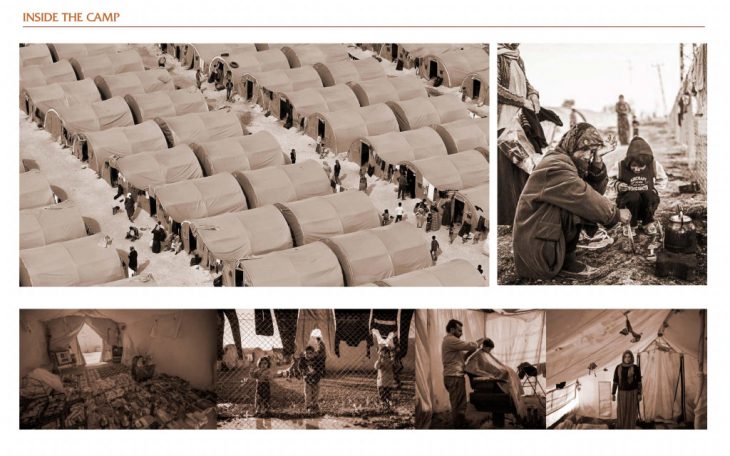SURUC CAMP
[future city]
Migration, Energy crisis, Food &Water shortage
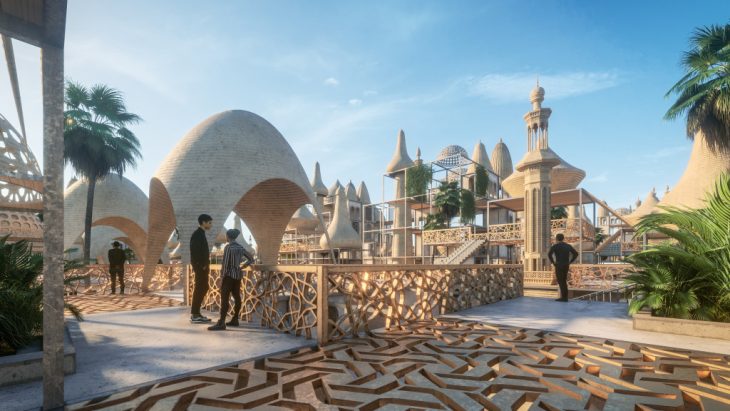
1. GLOBAL CONTEXT
The refugee crisis is a global situation which raises many concerns in regards to the capacity and efficiency of the migration camps from across the Mediterranean Sea and Southeast Europe. With a lack of proper infrastructure, spatial difficulties and food and water shortage, the future of these camps is currently uncertain.
2.LOCAL CONTEXT
Starting with 2016, Turkey is known to host approximately 2,688, 686 registered refugees, among which almost 30% are currently living in government-run camps located along the Syrian border. The province of Sanliurfa in Southeastern Turkey is one of the areas that offered shelter to the highest numbers of Syrian refugees. The second largest camp located in Sanliurfa is Suruc Camp, with a total number of almost 32,000 migrants that live in government funded tents. Within the camp there are health, education and security facilities that unfortunately do not match the increasing numbers of refugees. Within the 1,000, 000 sq m site, the flows of migrants are constantly increasing due to rising migration issues such as economy, political context and climate. Energy and resource crisis are becoming an alarming problematic within the camp, which is currently helped by non-governmental organizations. With even higher levels of migration predicted, Suruc Camp is not being able to provide a sustainable and healthy environment for the current and upcoming residents.





3. DESIGN STRATEGY
The project focuses on developing a new urban, economical and environmental methodology that will address the problems of capacity, resources, quality of life and territorial isolation within Suruc Camp, with the aim of creating a self-sufficient and adaptive future community.


The geometrical strategy focuses on the concept of aggregation/accumulation, using an evolutionary solver in order to develop a series of adaptive and suitable configurations based on solar and radiation analysis. The main structural element is represented by a grid system which is able to grow a specific number of cells in the horizontal direction, while the vertical direction can sustain and evolve throughout the increase of inhabitants. Integrating the cultural typologies, a catalogue of patterns, domes and shading elements has been developed and incorporated within the function units and living units.




The new configuration of the camp is based on a Big Data strategy which will allow the recording and tracking of the increasing flow of migration. Also, aiming towards a self-sustainable community, the concept of circular economy will be integrated, allowing the camp to exchange goods, such as products from hydroponics and in-vitro meat labs in order to procure material. A number of recycling and fabrication areas will be integrated within the camp in order to facilitate the construction and assembly of the living units.



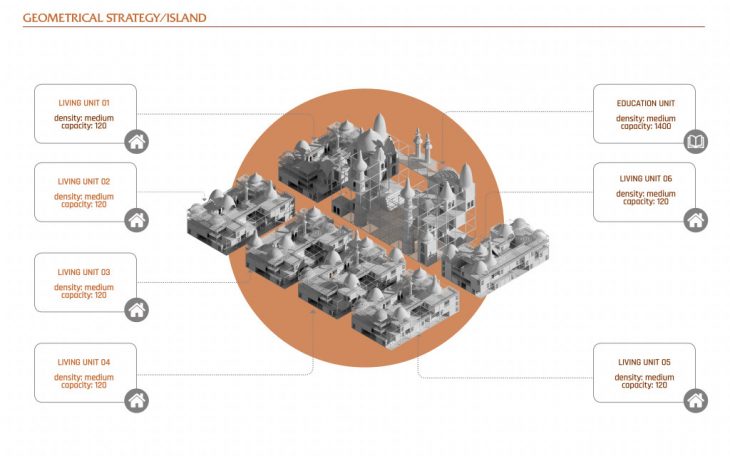
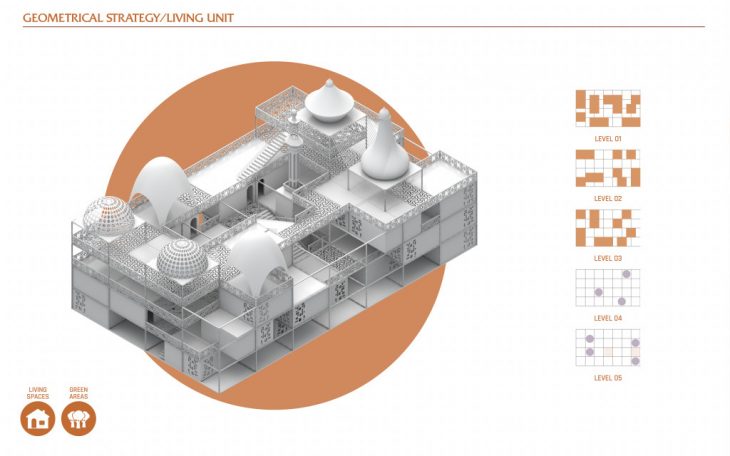
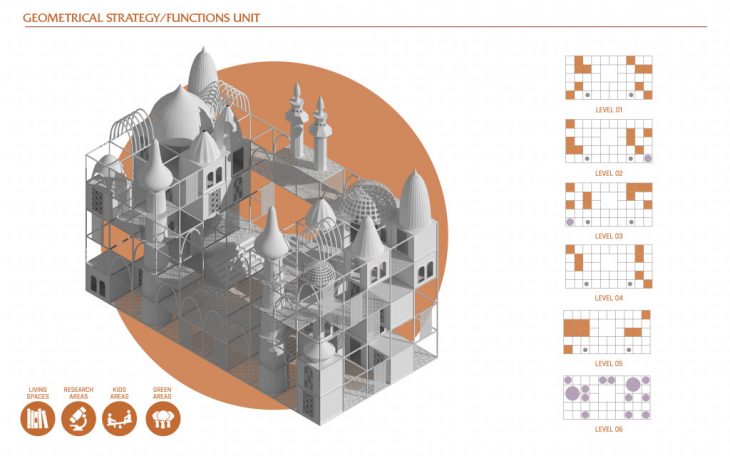
4. OBJECTIVES & OUTCOMES
Ultimately, the project aims to develop a smart system that will be able to respond to the migration flows through sustainable methods with the help of advanced technologies, adaptive designs and circular economy strategies. The final goal of the proposal is to generate a new participative dense community able to be self-sufficient and also to improve the quality of life within the camp of the future.
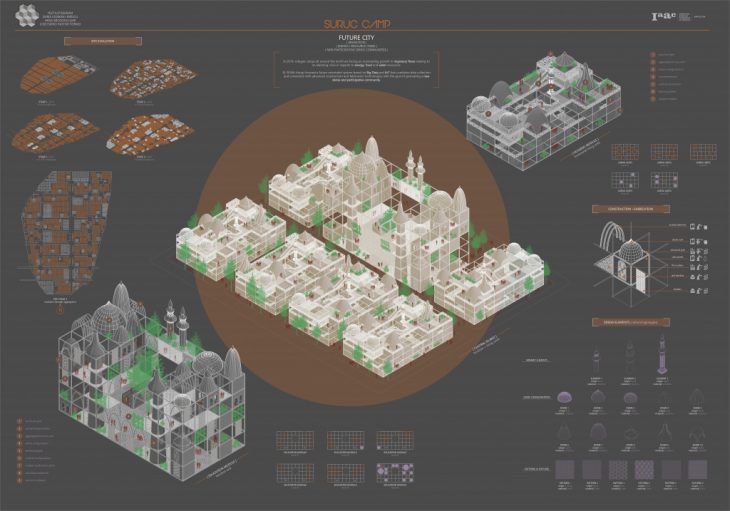
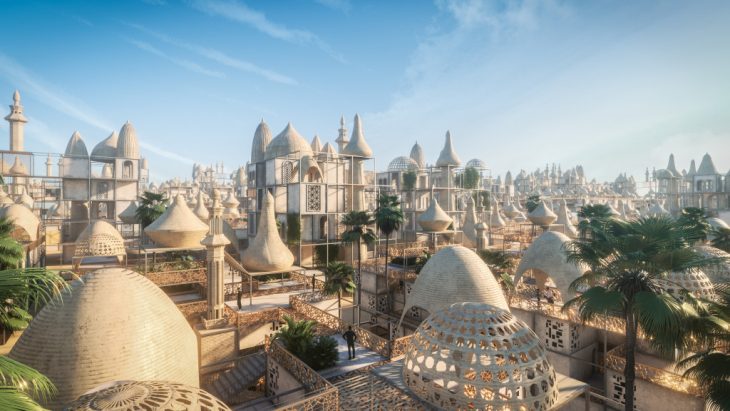
BIBLIOGRAPHY:
Braungart, M. and McDonough, W. (2009). Cradle to cradle. London: Vintage.
Brown, L. (2001). Eco-economy. New York: W.W. Norton.
Cairns, S. and Tunas, D. (n.d.). Future cities laboratory.
Coyle, E. and Simmons, R. (n.d.). Understanding the global energy crisis.
Gouverneur, D. (2018). Planning and design for future informal settlements. London: Routledge.
Hatton, T. and Williamson, J. (1998). The age of mass migration. New York: Oxford University Press.
Madanipour, A. (2007). Designing the city of reason. New York, N.Y.: Routledge.
Menges A., Ahlquist S. (edd.), (2011) Computational Design Thinking, London:
John Wiley & Sons.
Otto F. (2009). Occupying and Connecting: Thougts on Territories and Spheres
of Influence with Particular Reference to Human Settlement, Stuttgart/London:
Axel Menges Edition.
Plunz, R. (n.d.). City riffs.
Townsend, A. (2013). Smart Cities. New York: W. W. Norton & Company.
Virilio, P., Burk, D. and Amelunxen, H. (2010). Grey ecology. New York: Atropos Press.
Walter, B., Arkin, L. and Crenshaw, R. (1992). Sustainable cities. Los Angeles, CA: EHM Eco-Home Media.
Weinstock M. (2010). The architecture of emergence: the evolution of form in
nature and civilisation. London: Wiley.
Zappulla, C., Suau, C. and Fikfak, A. (2014). The Pattern Making of Mega-Slums on Semantics in Slum Urban Culture. Journal of Architecture and Urbanism, 38(4), pp.247-264.
SURUC CAMP is a project developed at IaaC, Institute for Advanced Architecture of Catalonia, developed at Master in Advanced Architecture 2018/19 by:
Students: Yigitalp Behram, Daria Ciobanu-Enescu, Jose Isidro Pastor Tormo, Hena Micoogullari
Faculty: Carmelo Zappulla
Assistants: Sebastian Amorelli, Gabriele Jureviciute
