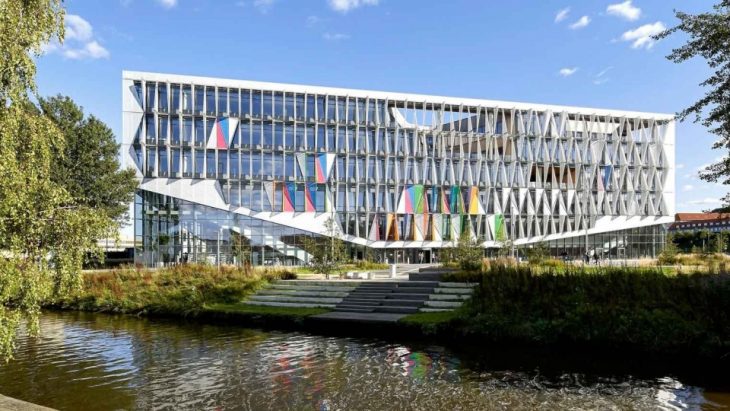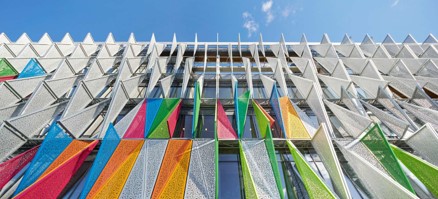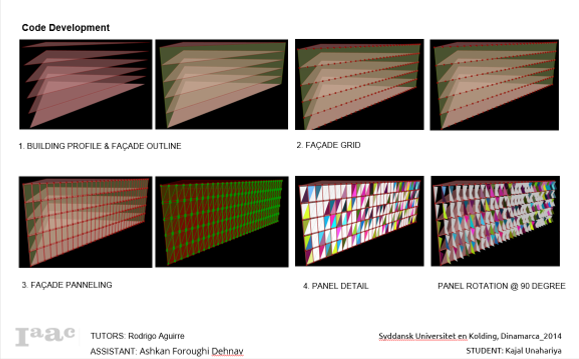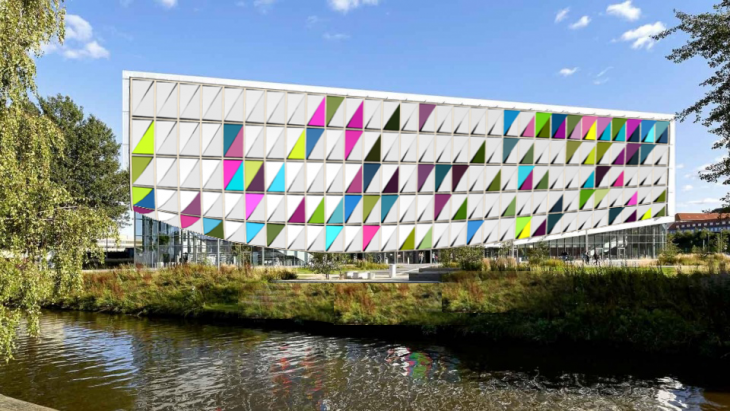
Syddansk Universitet en Kolding (Kolding, Denmark) 2014 Henning Larsen Architects
SDU Campus Kolding is the first university building in Denmark to fulfill the strong demands for energy consumption described in the building regulations 2015. The energy consumption is 36 kWh/m2/year. The sustainable strategy has been integrated in the architectural design.
Featuring a climate-responsive kinetic facade system, this system adjusts to the specific climate conditions and user patterns and provides optimal daylight and a comfortable indoor climate for spaces along the façade.

Syddansk Universitet en Kolding (Kolding, Denmark) 2014 Henning Larsen Architects,
The climate-responsive kinetic facade system consists of 1600 triangular shutters of perforated steel. The perforation on shutters is a light, organic pattern of round holes, which provides a distinctive play of light.
In the evening, the light from the inside will pour through the perforated pattern and make the facade appear more transparent.
The solar shading system is fitted with sensors that continuously measure light and heat levels and regulate the shutters mechanically by means of a small motor.
SCRIPT

Syddansk-university-of-kolding-grasshopper-script
PSEUDO CODE

SDU-campus-kolding-psuedo-code, grasshopper process definition
CODE DEVELOPMENT

SDU-campus-kolding-grasshopper-code-development

syddansk-university-of-kolding, rendered image
Animated system: Syddansk Universitet en Kolding (Kolding, Denmark) 2014 Henning Larsen Architects is a project of IAAC, Institute for Advanced Architecture of Catalonia developed in the Masters in Advanced Architecture (MAA01) 2020/21
By Students: Kajal Unahariya
Faculty: Rodrigo Aguirre & Ashkan Dehnavi