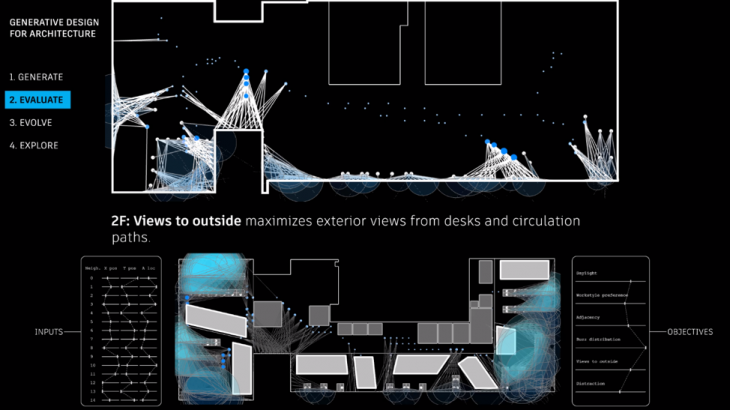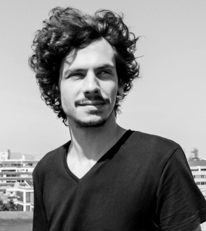Master in City & Technology Second Year 2018/20- Term I
Seminar Name: Computational Urban Design I – Computational Design for Urban & Landscape Design
Total Hours: 20 hours
Faculty: Eugenio Bettucchi

Credits: Autodesk
Syllabus
The course aims to develop a series of design strategies targeted to urban and landscape planning.
The continuous evolution of human relations, the exchange of information and the possibility to track this data allow the designer to rethink some of the common spaces for aggregation and for everyday life from a new perspective. On the other hand analysis and design tools allow to gather precious data and turn them into information. The course will focus on a specific set of tools to develop a design process using external guiding data. At the end of the course, students will be able to produce informative maps based on previously generated data and to program new urban settlements based on different aggregation and subdivision strategies. Main tool of the course will be Rhinoceros & Grasshopper, no prior knowledge is request, a good understanding of geometry and math is welcome.
Faculty

Eugenio Bettucchi is a civil engineer with a degree in Building Engineering & Architecture from Alma Mater Studiorum, University of Bologna (IT). He developed his thesis focusing on robotic material deposition based on real-time feedback. Actually, he is a senior designer at Noumena Barcelona, his interests and skills lie in computational design and digital fabrication. He is part of the IaaC team assisting students in MRAC (master in Robotic and Advanced Construction) and OTF (Open Thesis Fabrication) master program. He is also involved in the ROMI project (Robotics for Micro Farming) contributing to the development of autonomous aerial solutions.
