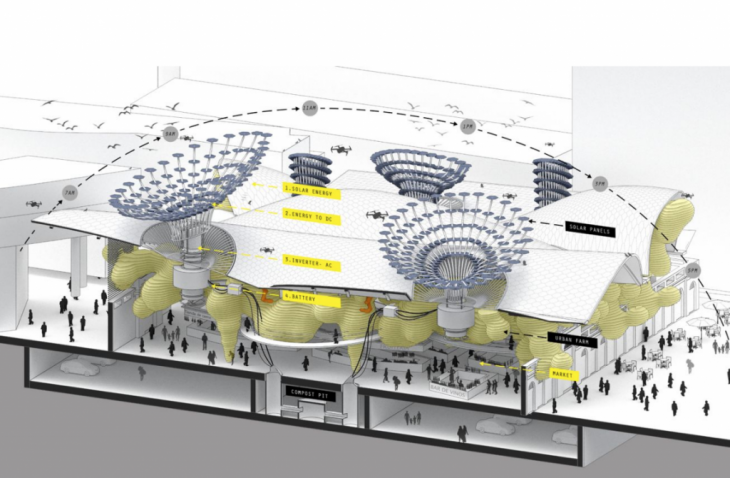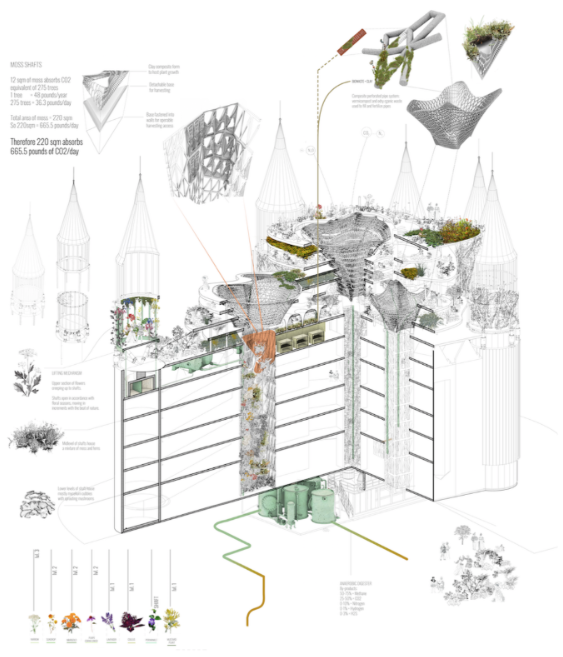INTRODUCTORY STUDIO G1
METABOLIC ROOFS
Seminar Faculty: Javier Peña and Oriol Carrasco
Metabolic Roofs studio deals with the reformulation and hacking of existing architecture combined with the understanding of metabolic processes. These transformative processes between energy and material already exist in nature. How can they be instrumentalized and used as design drivers in advanced architecture?
The studio aims to transform the built environment of Barcelona, by rethinking how spaces need to be in the new world, to change the conception of the relationships and connections of society with technology and public space, to create a more environmentally friendly city. Using the powerful concept that nature has no waste, students will create architectural proposals that transform the pre-existing architecture into high performance natural machines in which by-products and waste are beneficial for the environment and can help towards climate remediation. This concept will also change the perception of classical green spaces and open/public areas of city urban planning.

Credits: Cloud Catcher. Torre de Collserola
HUNTER PAINE / DUSAN SAVICEVIC/ STEFANA ZAPUC
Metabolic Studio 2019
What if we could change our view about cities and buildings? What if we could be able to change the relationship that exists between city inhabitants and natural spaces? what if we could convert cities into natural complex and productive systems?
Cities are major contributors to climate change. Cities consume 78% of the world’s energy and produce more than 60% of greenhouse gas emissions. Yet, they account for less than 2% of the Earth’s surface (UN Habitat)
Metabolic roofs studio explores the idea of tuning, hacking and retrofitting existing buildings and transforming them into natural devices that generate new ecosystems within the city. The challenge is to generate new spaces and architectural proposals that can deal with climatic remediation but also have a very strong connection with the citizen, technology and materials, and community. The proposal will start with the scale of a single building, and later transposing these concepts to urban blocks, neighbourhoods and ultimately, the entire city of Barcelona. The outcome of the studio aims to be a catalogue of new spaces, new relationships between buffer zones and citizens and new technologies applied to nature.

Credits: Mutations. Mercat de Santa Caterina
SNEHA VIVEK / TARAS KASHKO / FRANK FENG
Metabolic Studio 2019
Following the established and trusted Design With NatureTM research line methodologies, the studio will blend nature, technology, sociology and architecture for elaborating an architectural proposal that compromises multiple scales: from atoms to city. The collision between reality and hyper drawings, advanced architecture concepts and pixel prototypes, digital and physical elements, science and research will allow the transformation of the roofs of the city for creating a new ecosystem that fights actual and global environmental problems in a totally new and radical approach. Once the concepts and approaches are clear, the studio will focus on the elaboration of two very distinctive items of the research line: the Hyper-drawing and the Pixel Prototype. Those mediums will be used to explain complex topics in a very direct and understandable way, as the prototype will corroborate some of the findings during the proposal phase.
