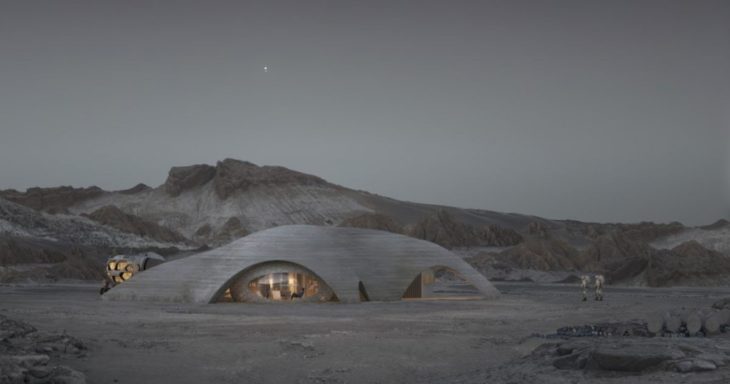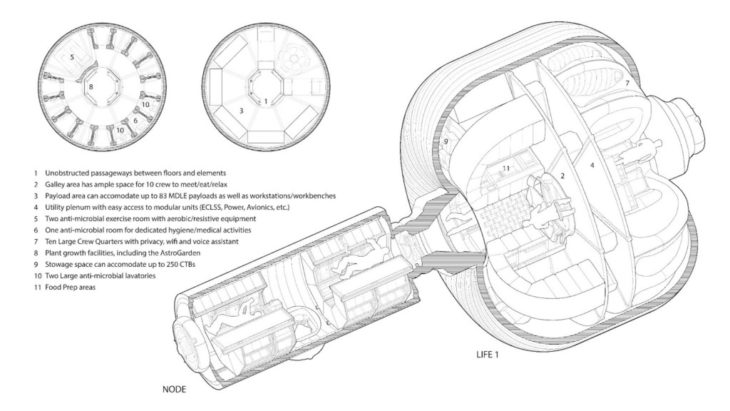MaCAD – BIM and Smart Construction – Studio
Faculty: Xavier De Kestelier (Hassell | Smartgeometry)
Faculty Assistants: Joanna Maria Lesna, Levent Ozruh (Hassell).
EXPANDABLE SPACE HABITATS

Mars Habitat , Hassell + EOC
Since its conception Building Information Modelling (BIM) has been an ever changing concept that is currently at the center of the discussions in the AEC industry and in the architectural trade. By definition it’s a set of files that encompass all the information required for the construction of a building. Fundamentally, BIM is a collaboration tool for a design process. A process that often starts with extremely implicit drawings, sketches and models which developed during the design process to much more explicit information and data. This process of going from implicit to explicit representation happens mainly by a process of refining the design through continuous input from engineering, environmental, cost and fabrication constraints.
Great design only happens through great collaborations which is enabled through the various BIM and parametric tools This BIM studio will have a particular focus on this digital collaboration across design groups, software platforms, time zones and file formats.
A number of the BIM / Parametric Design tools in the AEC industry find their origins within the fields of aerospace , automotive and mechanical engineering. For this studio we are going to work in the fairly new field of Space Architecture. We think this field of architecture can be an ideal testing ground for these design technologies. We are coming full circle by using BIM, parametric design and computational techniques that had their origins in aerospace and other engineering fields and that can now be used in a field where aerospace and architecture truly blend together.
We are in a new age of human space exploration, both in orbit and on the Lunar surface. NASA is currently funding several companies to replace the current International Space Station with a commercial lower earth orbit station. At the same time the Artemis program has been launched, with the aim to bring astronauts back to the moon with an ultimate goal of having a permanent habitable base on the Moon.

Sierra Space Habitat, Hassell
During the studio students will be split up in two teams of 5 groups. Each team will develop a Space Habitat project. One team will focus on a Lunar base and whilst the other team will focus on an orbital base. These are not science fiction projects. They will be based on actual space physics and extreme environmental factors.
These complex projects will be developed with a certain level of detail in a collaborative scenario, and will be required to produce project documentation while undergoing changes during different stages of the development. All the projects will be tied by a common infrastructure whose changes will influence each of the projects at their cores, which will force the students to create interfaces that can parametrically adapt during the project development.
Learning Objectives
At course completion the student will:
? Be able to establish a design workflow based on a parametric model that can react to different unforeseen circumstances during the development
? Be able to produce detailed documentation of the project that can update parametrically with every change in the development
? Be able to collaborate with other agents in the design process, as well as with other projects in the given context
? Work on a collaborative digital model that can be published online