Brief
For the Computational Design I course, students of group A were asked to model an optimized high-rise building that has a responsive parametric skin that reacts to the local environment. We chose to design our building on a site located in the vicinity of the Torré Glories, at Carrer de Tangèr 90. The site was enclosed by buildings on 3 sides and a street on the fourth side, forcing the design to take the immediate neighbours into account.
Design steps
- Floorplan optimization
- Sun vector analysis
- Building optimization
- Core & Floor slabs
- Responsive facade
Floorplan optimization
To decide on a building footprint, an optimization was run to combine three intersecting rectangles. The total area of this footprint was aiming for 75% site occupancy all while staying restricted inside of the original site boundary. The three volumes resulting from each rectangle were later combined into one final boundary region.
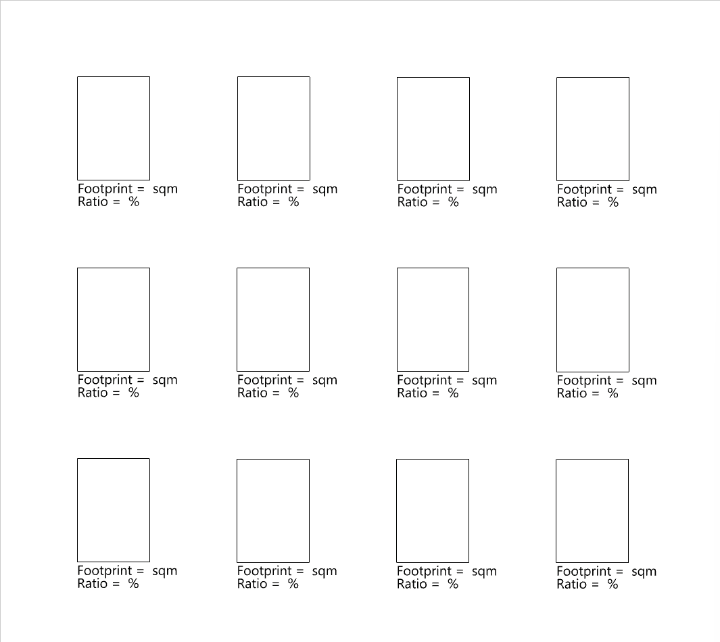
Footprint optimization with the Galapagos solver.
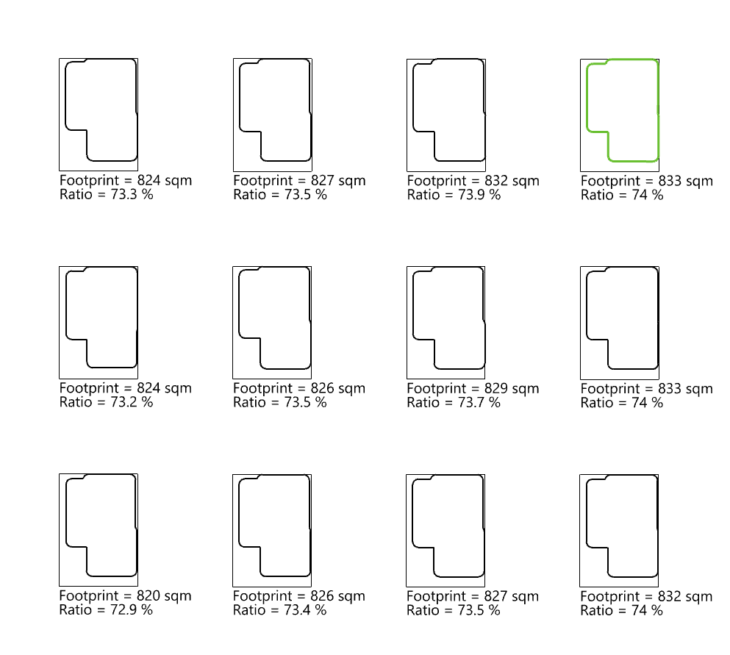
Final and best Galapagos footprint iterations.
Sun vector analysis
For a chosen sun vector the sun exposure on the building and the immediate surroundings was looked at. The result is a mapping of unobstructed vectors between the sun and the building.
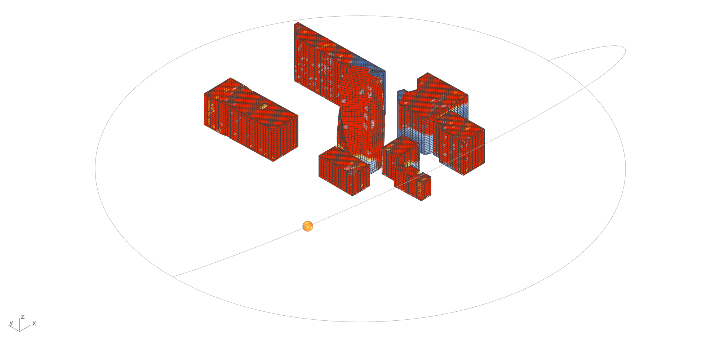
Sun vector analysis based on a chosen sun path.
Building optimization
For the final volume, a new optimization was run. This time we wanted to maximize both the total floor area and especially the amount of sun exposure (amount of unobstructed vectors) of the building for a specific position of the sun.
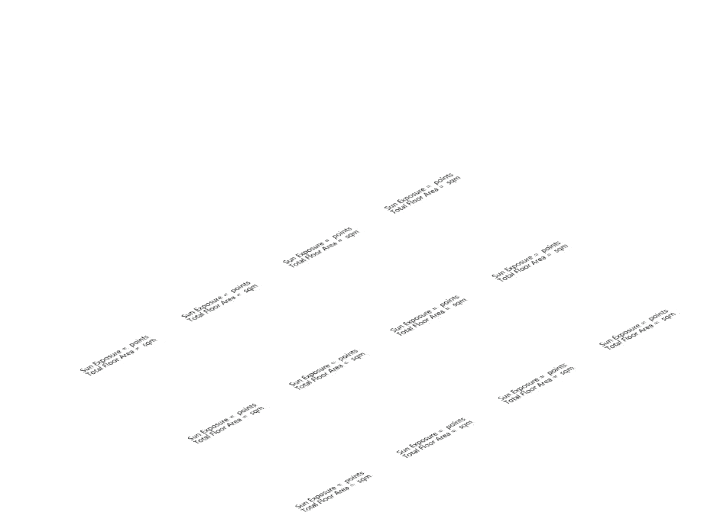
Building optimization with the Galapagos solver.
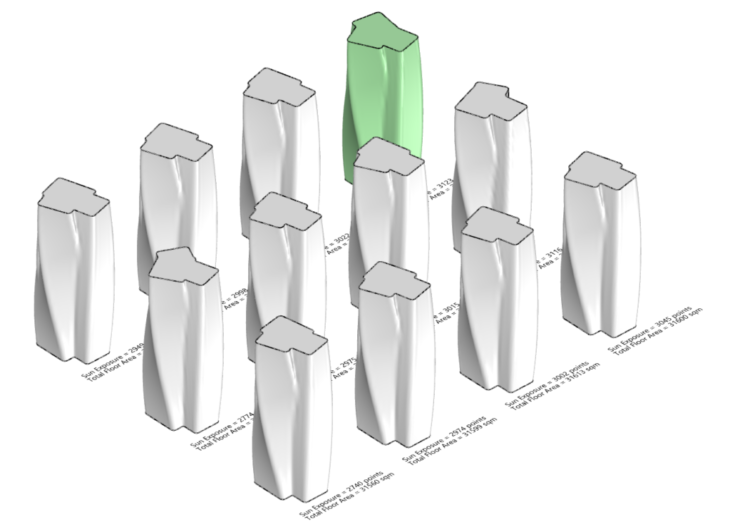
Final and best iterations of the Galapagos building optimization.
Core & Floor slabs
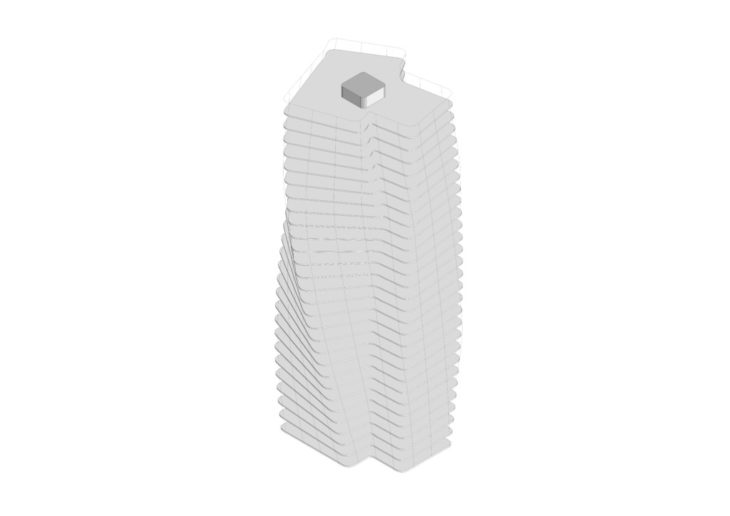
Floor slabs and core with a 3.5m floor height between each slab.
Responsive facade
The design itself is made up of sun responsive modules. Each module adapts based on the angles of the sun hitting it. For a very low and thus direct angle, the modules close up and minimize the incoming sun rays. Whilst high angles result in an open module that maximizes incoming light.
Moreover, the vertical louvres in the middle of each module rotate based on the sun exposure as well. They are closer to 0 degrees when the sunlight is direct, and they are closer to 90 degrees when the sunlight is indirect.
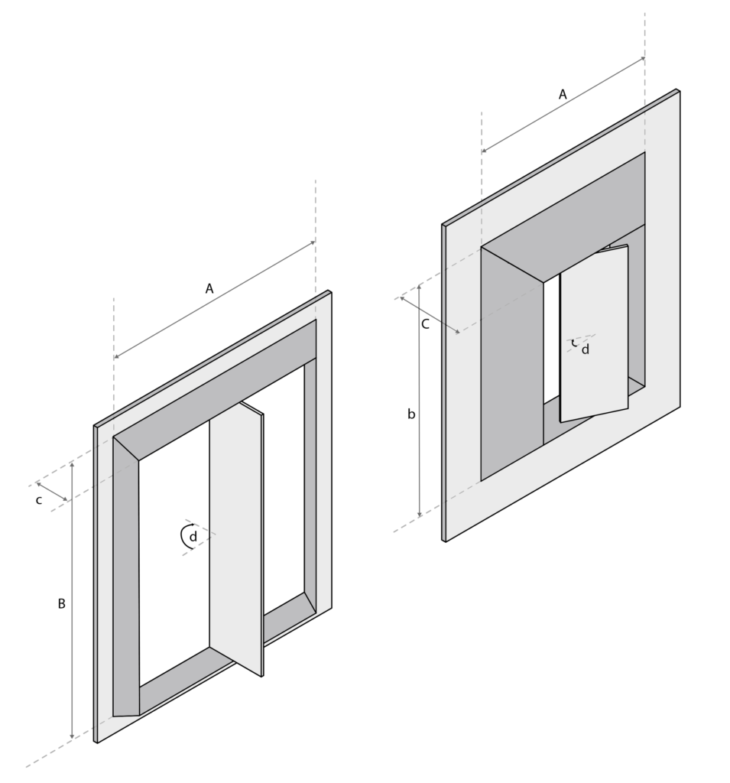
Left: module with low direct sunlight; Right: module with high direct sunlight.
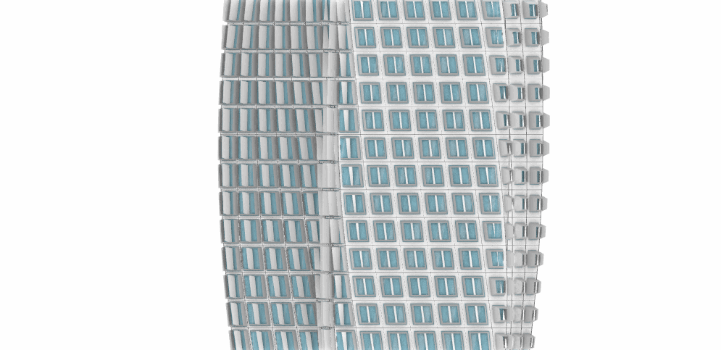
Responsive façade.
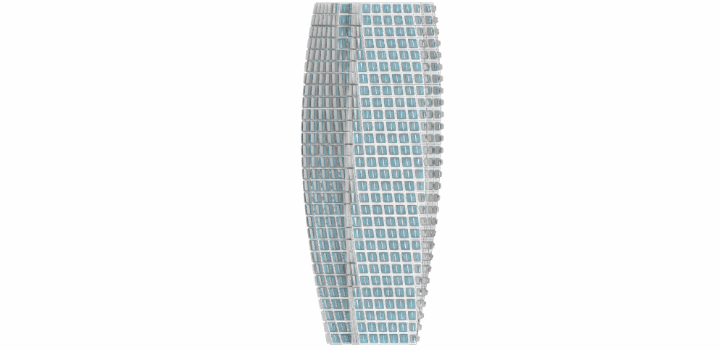
Final Project
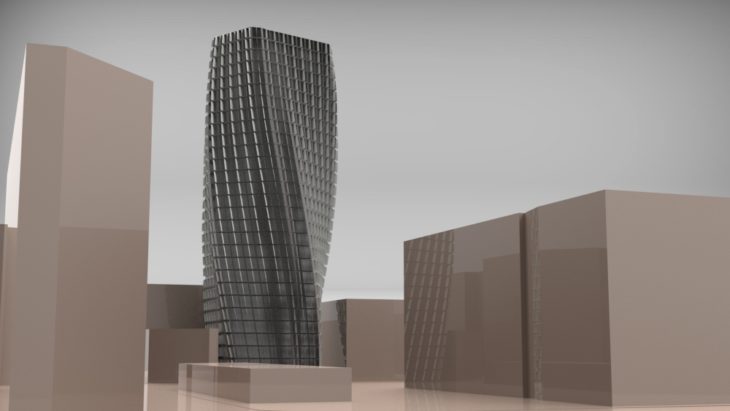
Render of the side of the building with low direct sunlight.
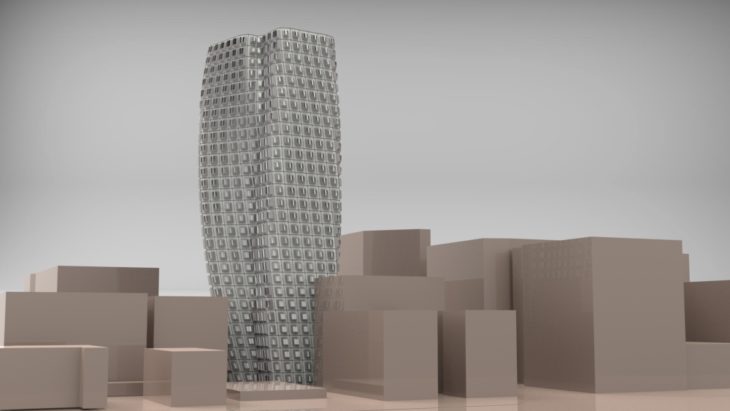
Render of the side of the building with high direct sunlight.
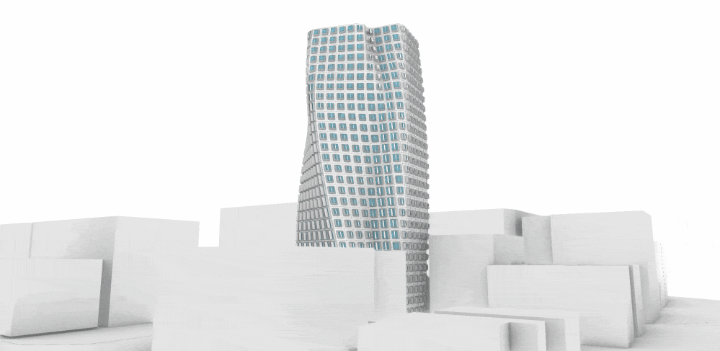
Overview of the final project.
Animations of the process and the responsive façade can be seen in this video:
TANGER 90 is a project of IAAC, the Institute for Advanced Architecture of Catalonia, developed during the Master in Advanced Architecture (MAA01) 2021/22 by students: Jett Demol, Yerwant Megurditchian; faculty: David Andrés Lèon; faculty assistant: Ashkan Foroughi; and student assistants: Uri Lewis Torres, Laukik Lad.
