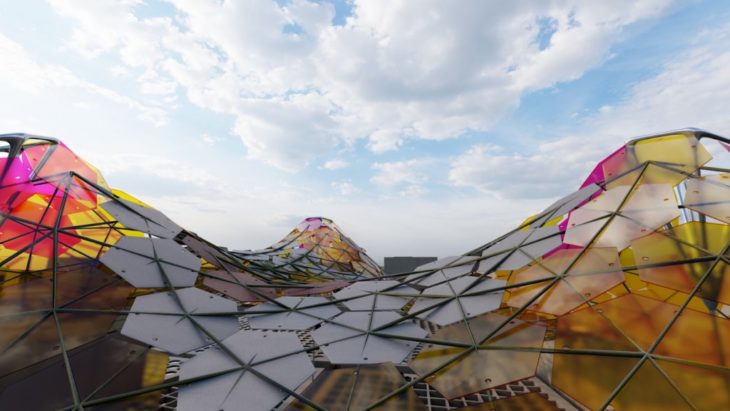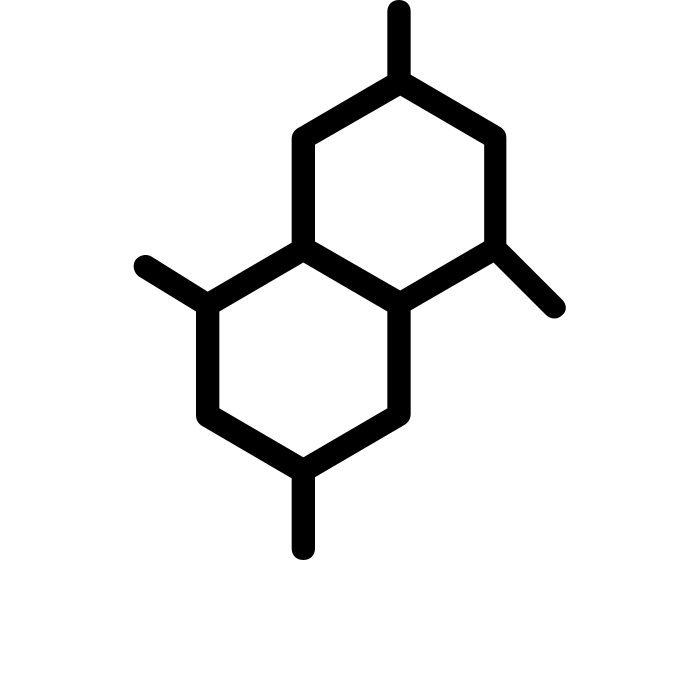ABSTRACT
For the digital tools for complex forming seminar we have designed a pavilion inspired from beehives to create a space which elevates working conditions of the workers from chouara tannery by providing with space that gives them privacy while they work ,protects from from the hash sun light and heat at the same time the pavilion intends to showcase the tannery’s products and indulge the tourist enriching their experience of the old medina. We started with identifying our area of focus then we populated it with hexagonal paneling which we then anchor and draped using Kangaroo adding pylons counter forces . Using ladybug we identified the solar radiation + sunlight hours which was used to optimize the location and heights of these pylons using Galapagos . once ideal iteration was identified we planarized the panels to ease with fabrication however this created lead to panels clashing which was resolved by deploying Lunchbox ML to divide the panels in 3 sub groups.
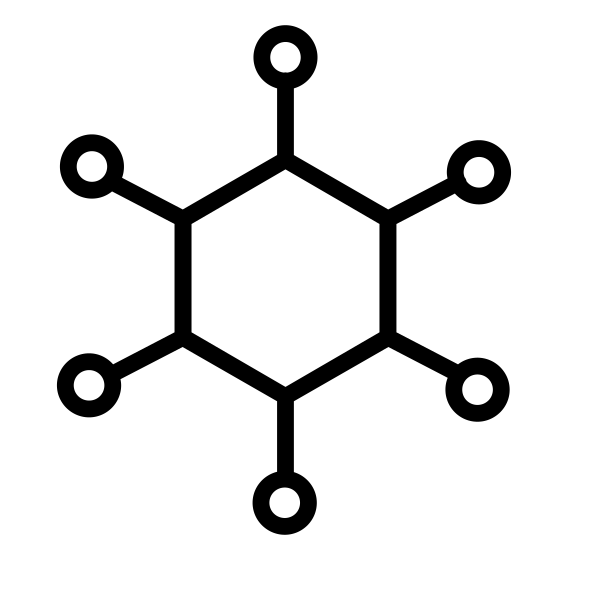
DESIGN CONCEPT
A pavilion that is inspired from geometric systems of beehives and is a lightweight ephemeral structure that protects the workers from the sun and offers them privacy . This is build from cheap and reusable materials and promotes the artisanry and local wisdom.

NATURAL SYSTEM
Our Investigation began with the study of beehives to understand its complex structure, which lead to number of questions :
What are geometric & physical rules that govern the creation of beehives?
Why did the bees choose hexagons as their space filling form ?
How do they structurally optimize their hives?
From the study of beehives we were introduced to bee’s idea of optimization which are driven by a goal to maximize the amount of honey they can store with the given material. The geometric solution was to build with hexagonal prism which uses the least amount of beeswax to build a unit bee-sized volume . Which is used populate the beehives . however Bees don’t necessarily need to use regular polygons
Allowing for the possibility of a mixture of shapes.
Allowing for adaptability based on available supports
Hexagons
Honeycombs have to resist and stabilize the self load as we as the gravitational load.
The shared walls of each cell ensure that the downward physical stresses on the structure are spread evenly throughout. which makes them very resilient.
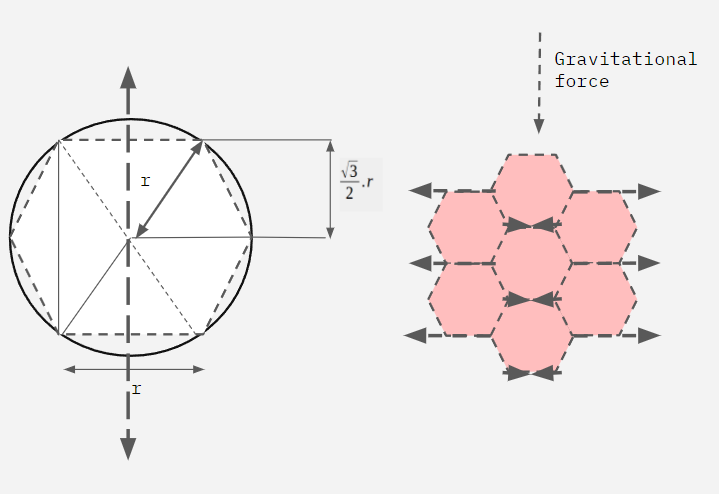
Honey bees use the geometry of rhombic dodecahedra to form honeycombs from a tessellation of cells each of which is a hexagonal prism
To maximize the number of cells with in a volume.
The hexagon cell can expand in six direction giving flexibility when filling a surface .
The symmetrical nature of the shape allows for efficient triangulation and sub division .
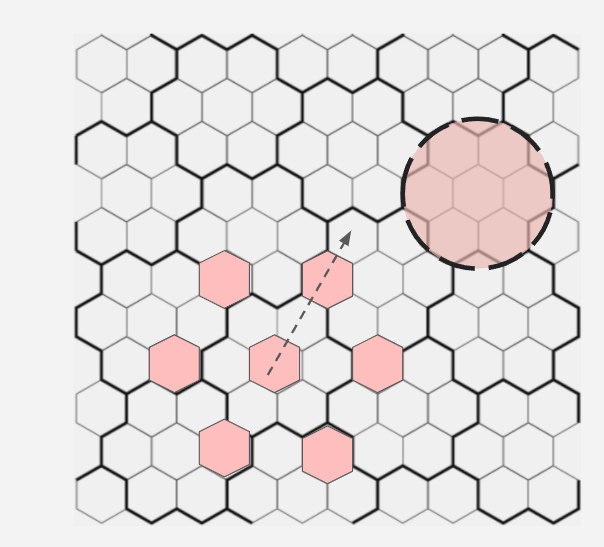
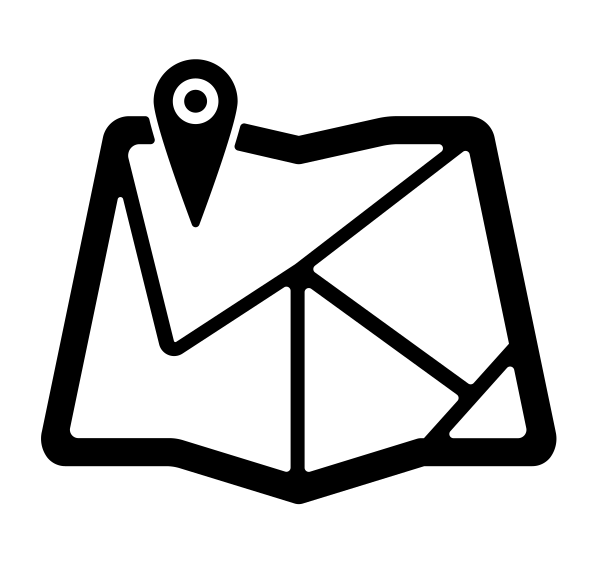
SITE
CHOUARA” TANNERY
In the medina of Fez, Morocco, there is the tanners district whose real name is Blida. It exists since the Middle Ages and the work of leather is one of the major crafts.
In the district the techniques have remained the same. The craftsmen immerse follow a the tanned skins in vats* and trample them to extract the impurities.
They put them in different baths for several days before coloring them.
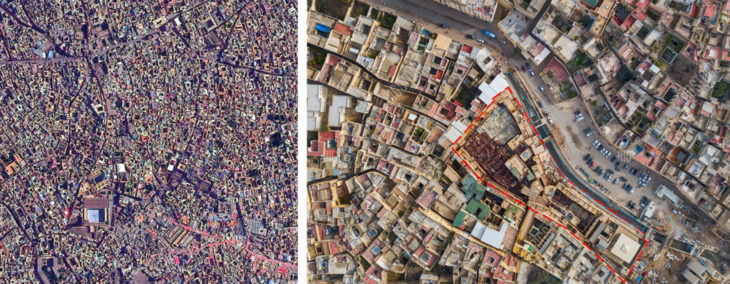
fez -Morocco
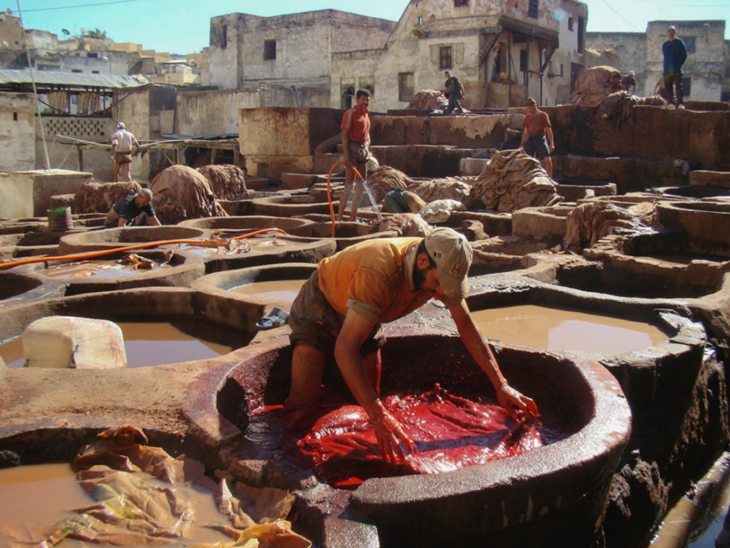
working conditions
Hard working conditions
Lack of Privacy
Heat +Sunlight
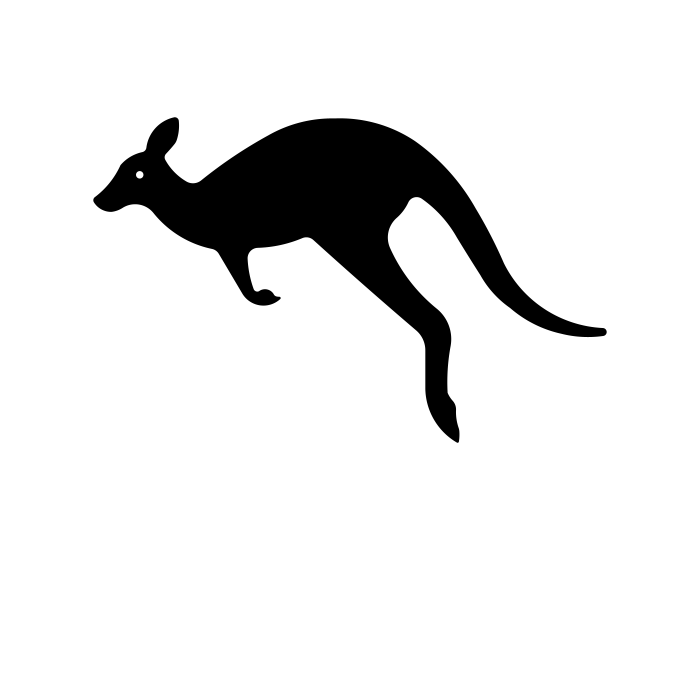
FORM FINDING
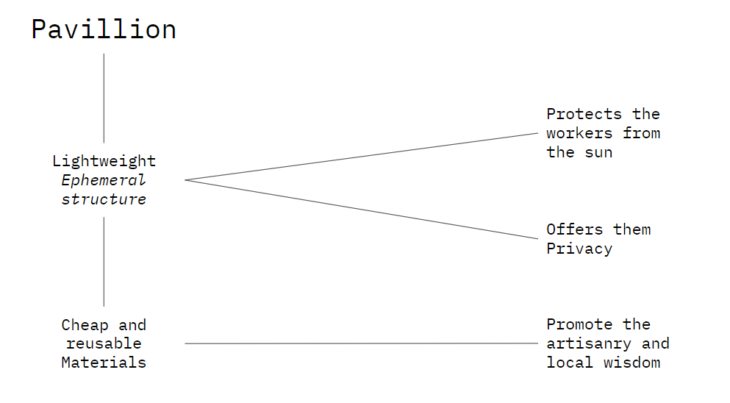
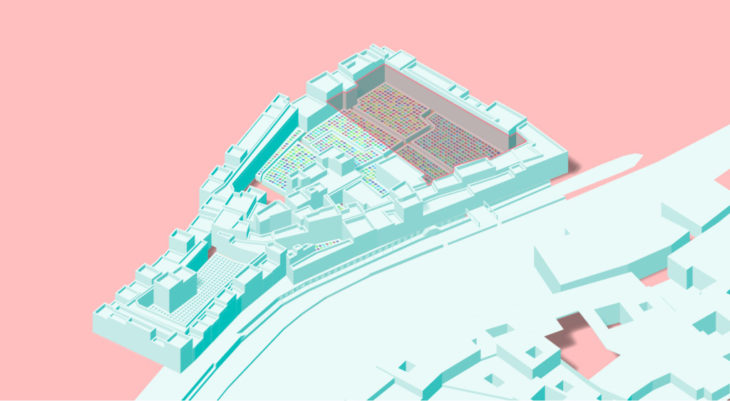
Area of focus
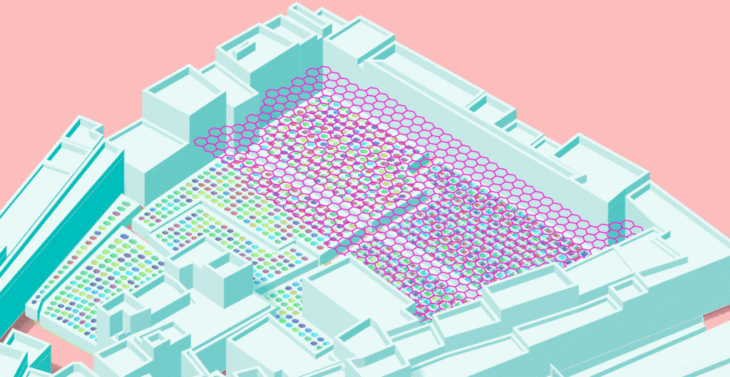
Anchors & draping using kangaroo
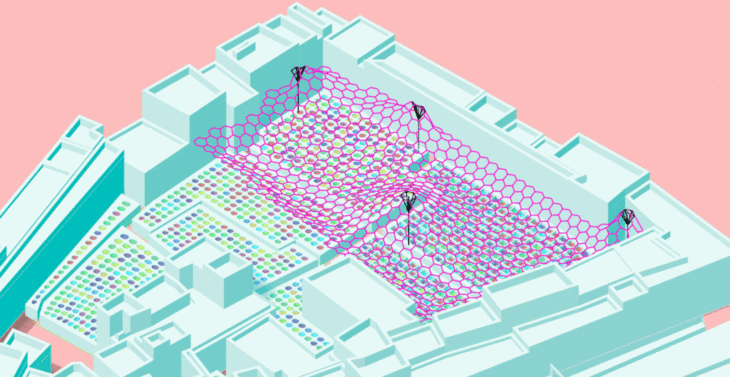
pylons to counter the gravitational force
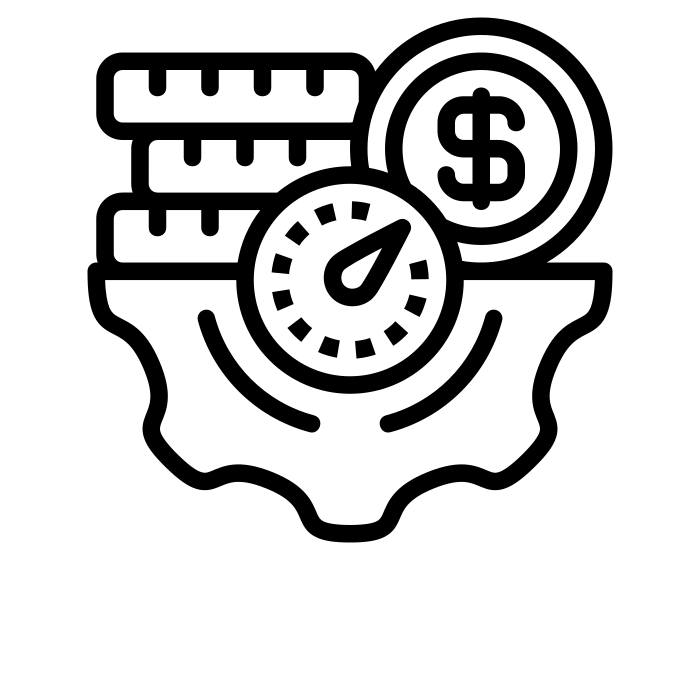
GOAL : Reduce Sunlight Hours
How?
Changing the Height of the Pylons and their location
Fitness : Average Sunlight Hours
Genome : Pylon Location & Height.
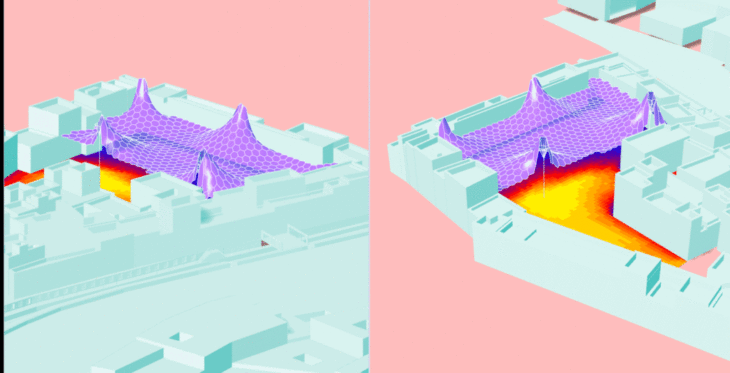
The iteration that was best meeting the fitness criteria
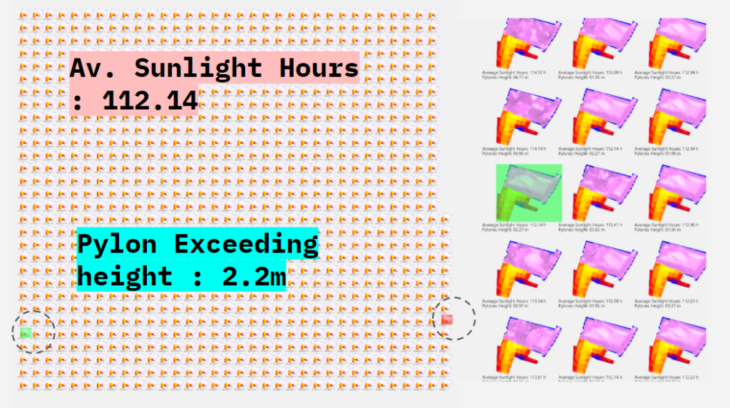
Step 1
Planarizing the Panels
PROS : Easy fabrication method CONS : Panels clashing issues
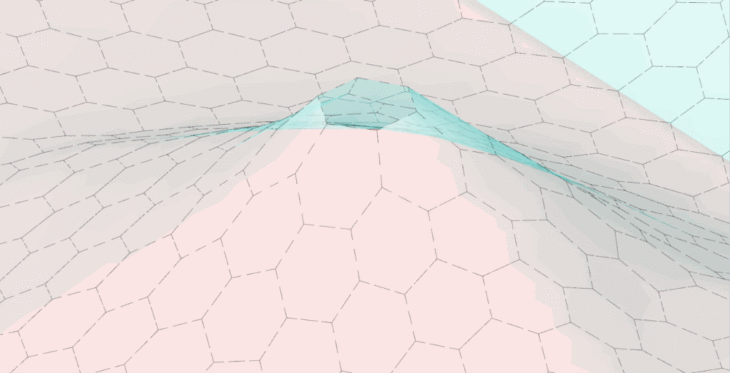
Step 2
Clustering based on topological criteria: Area
Lunchbox ML: Gaussian Mixture
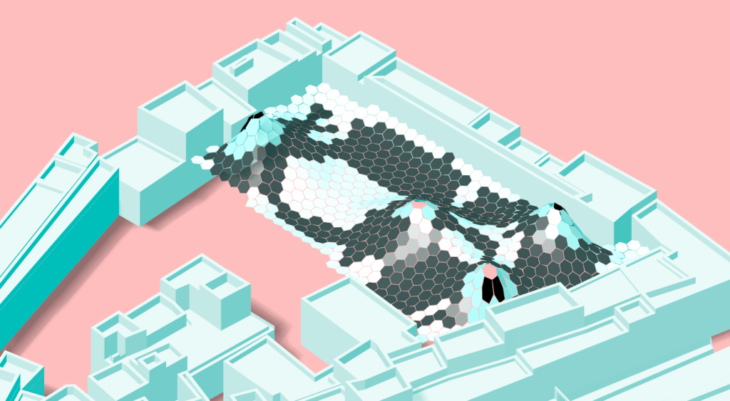
3 main groups of panels
Sub Clustering into 3 groups a total of 9 panels
CRITERIA FOR SUBGROUPING
Length of the Hexagonal Sides
Distance from Center
Angle between the segments
Lunchbox ML: Gaussian Mixture
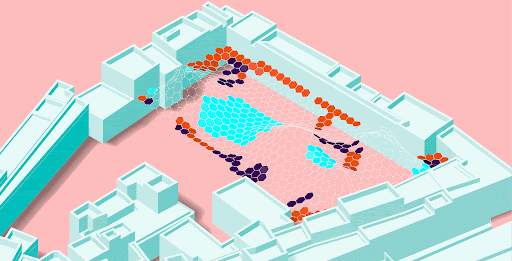
total of 9 panels types
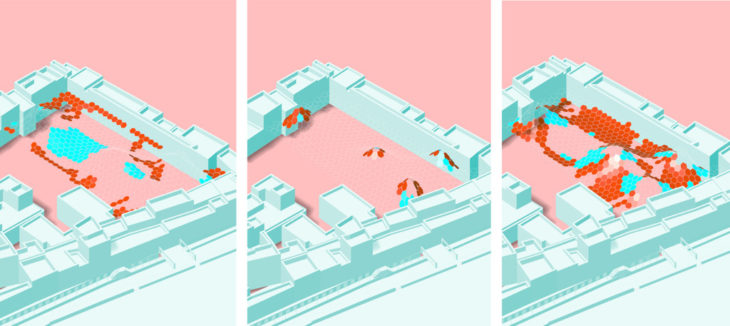
CLUSTER N 1 – CLUSTER N 2- CLUSTER N 3
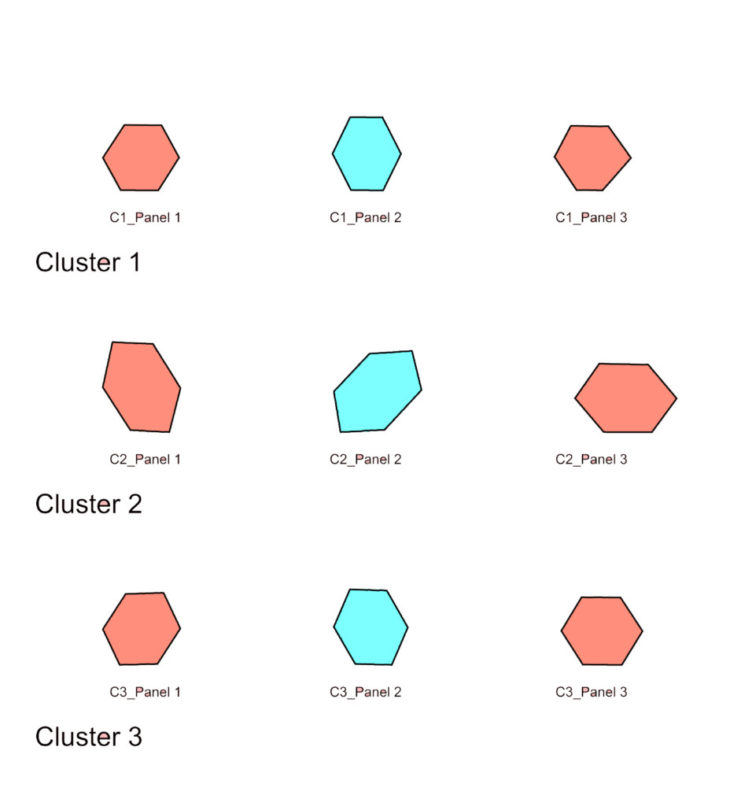

panels
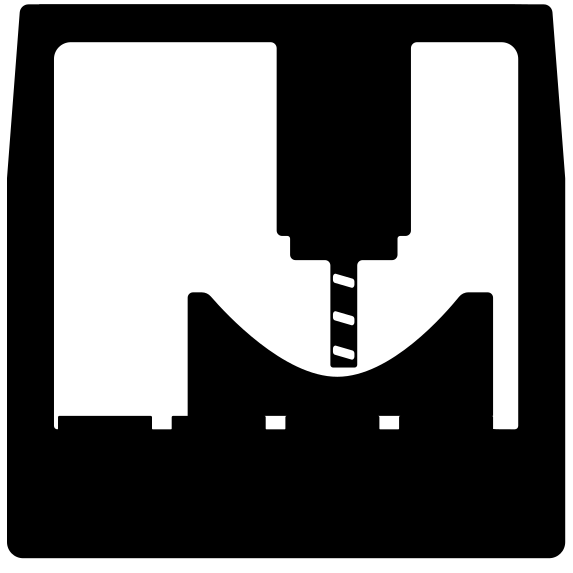
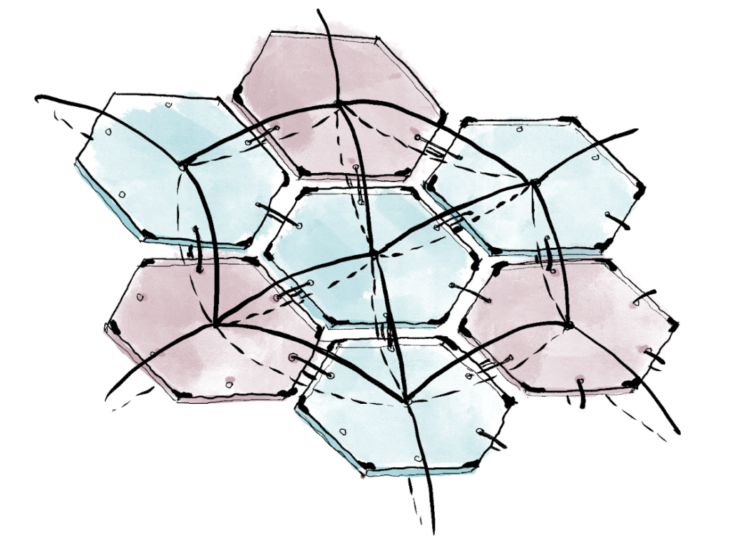
ASSEMBLING
Interwoven Leather strips on hanged panels reinforce the structure
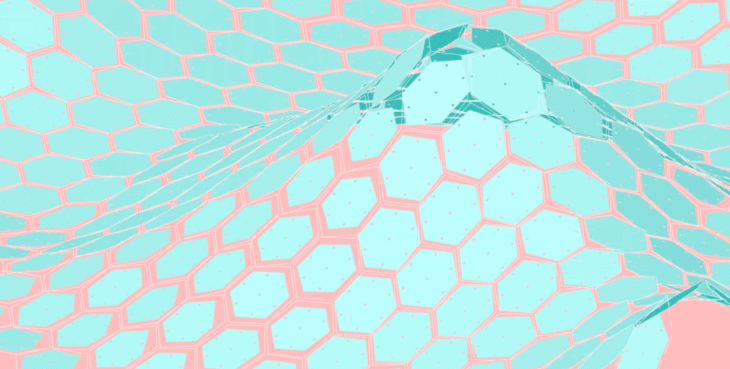
To avoid panels clashing, a Galapagos Optimization was applied to set the best offset value using a threshold.
MATERIALITY

The proposed material composition of the panels ( leather strips , Colored glass , wood )
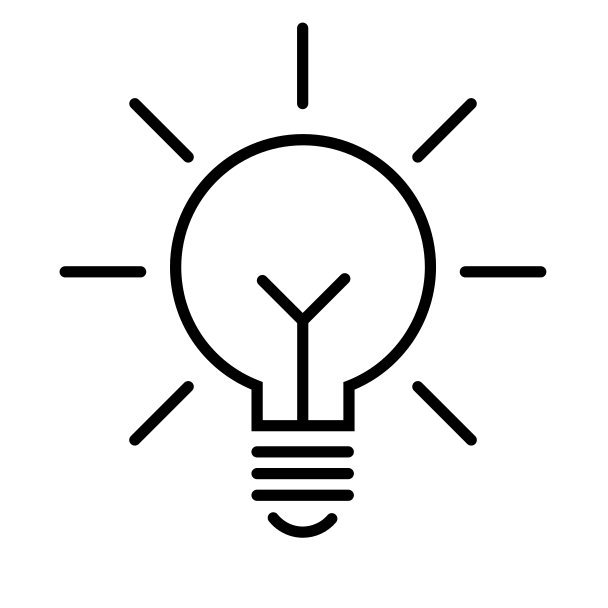
BENCHMARK
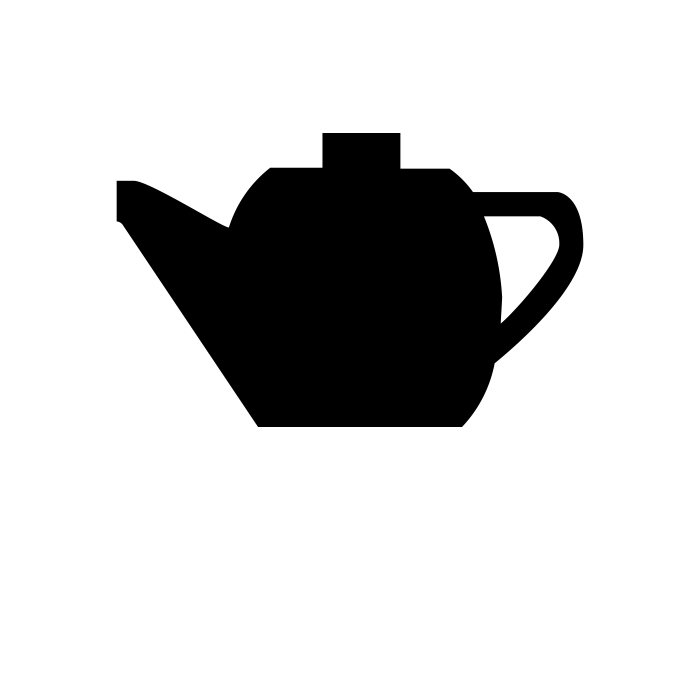
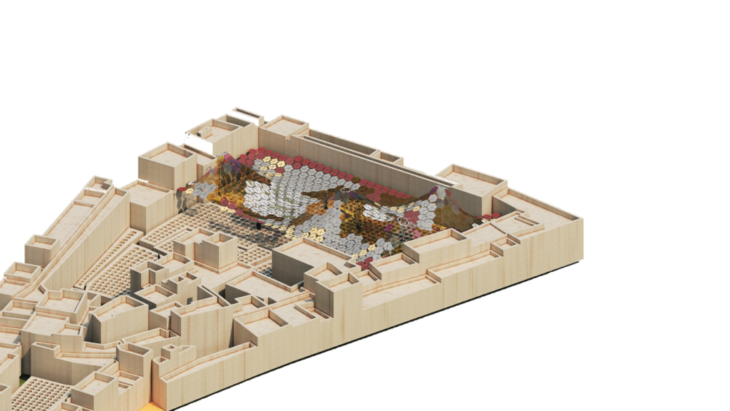
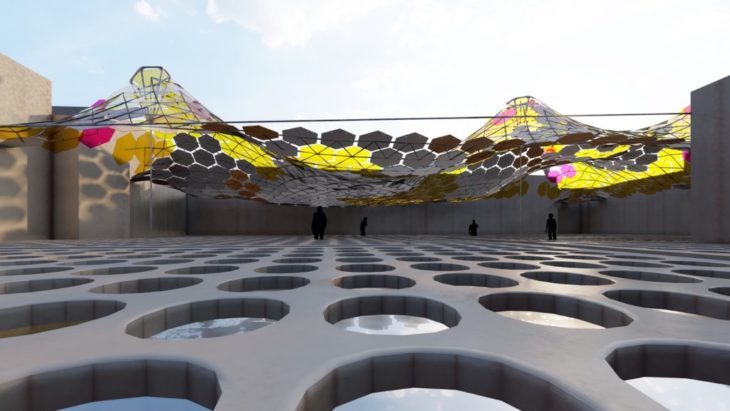
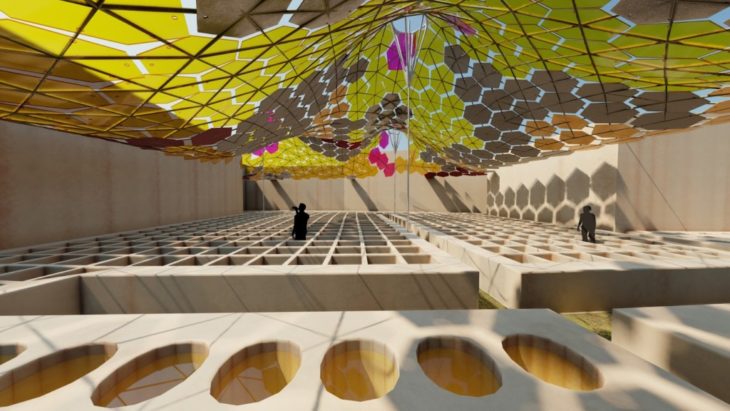
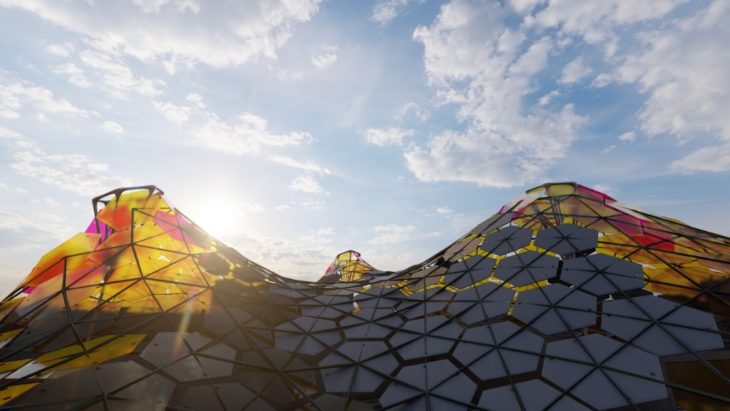
Credits
Shade In The Tannery is a project of IaaC, Institute for Advanced Architecture of Catalonia
developed at MASTER IN ADVANCED COMPUTATION FOR ARCHITECTURE & DESIGN in (2021/2022) by:
Students: Muhammad Daniyal Tariq + Mahmoud Ramdane
Faculties: Rodrigo Aguirre + Hesham Shawqy
