Taurus (Torus)
The following is a presentation of our final studio project, a sports and recreation facility on the moon. The facility has been designed in phases with the phases corresponding to the number of inhabitants that will be residing on the moon base. Taurus (Torus) expands with each phase. We will take you through the process of design from the initial concept to fabrication.
Our initial concept was developed from the definition of recreation. The word recreation stems from the Latin word recratio, which means to restore health. On a microscale, we aim to create a space that promotes Relaxation – a chance to escape, Recuperation – recovering from stress and Re-creation – to be creative. On a macroscale and for the entire settlement, we aim to Create a sense of community through sport, play, and creativity. The torus shape was chosen due to its fluidity and ability to invoke movement, allowance for continuity, its ability to provide a running track and overlapping programs, and continuity of light.
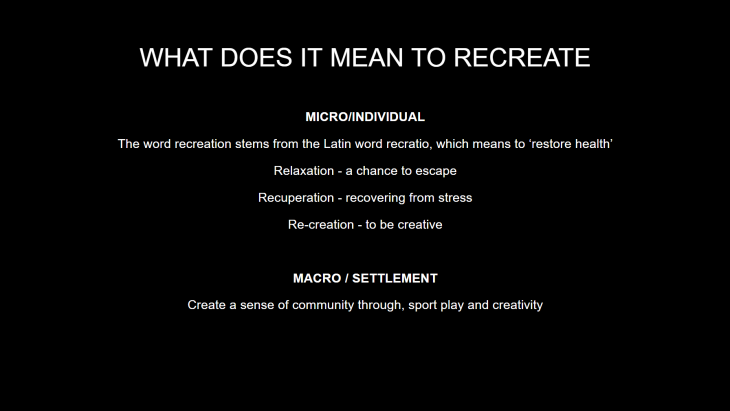
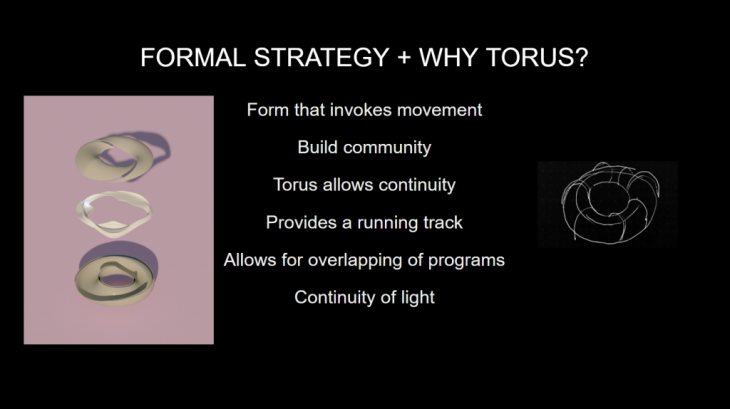
The torus will be constructed in quarter phases with an additional quarter being added for each phase as more passengers begin to arrive. Temporary inflatable airlocks preside at the ends of each segment and are deflated and moved at each phase accordingly. 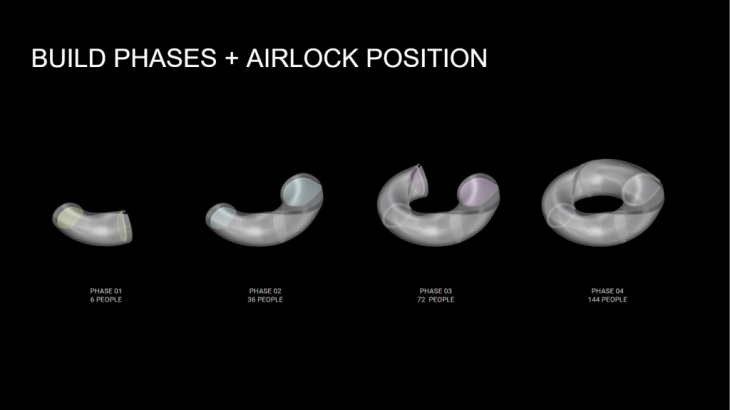
Shown in more detail here is the airlock system. It comprises of dual inflatable air seals for redundancy that notch into the adjacent regolith walls for added air-tightness.
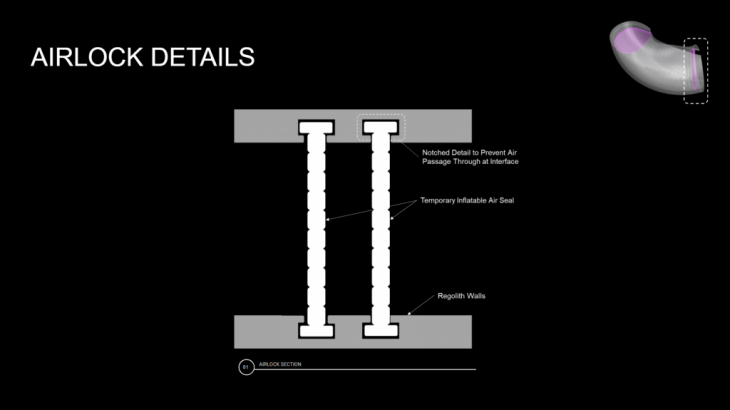
Construction
The torus will be constructed out of 3d printed regolith. Do to the size, curves, and many overhead aspects of our exterior geometry, we decided that it would be best to print the form in-situ and in layers that are oriented at 45 degrees to avoid having to use supports in a similar manner to what is being shown in the images here.
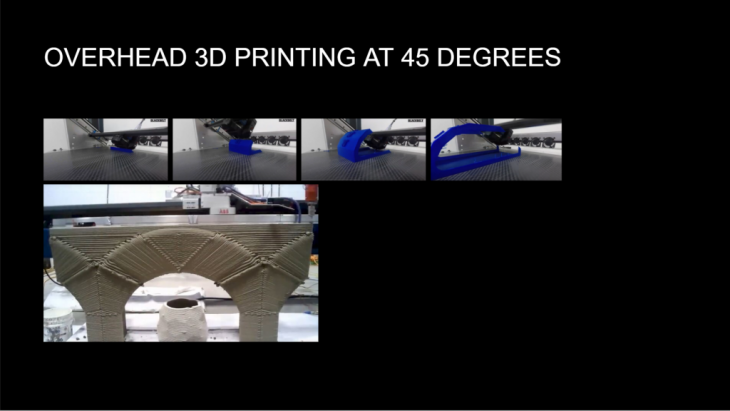
To implement the angled printing strategy, we first needed to think about how to achieve continuity in printing style throughout the entire torus for both structural and aesthetic purposes as we knew that some sections would have to be printed at an angle to achieve overhead arching. We identified three different section types within the torus based on window position. Across all section types, it was determined that the bottom section in blue could be printed in horizontal sections due to the lack of overhang between layers. Next the orange and pink sections are printed in angled layers to develop the arch form with the window mullions and tops sills acting as the support structure for the pink section where needed.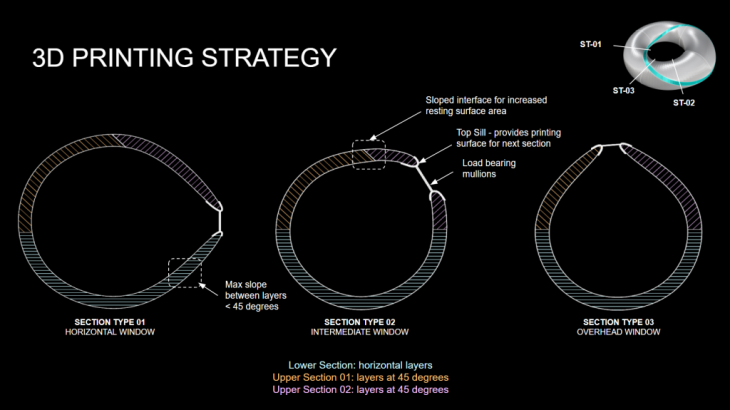
The sequencing of the construction process for a single phase is shown below. Something that we were concerned about was tension failure of the concrete during construction, however we had a suspicion that due to the 1/6 gravity experienced on the moon that this wouldn’t be an issue. 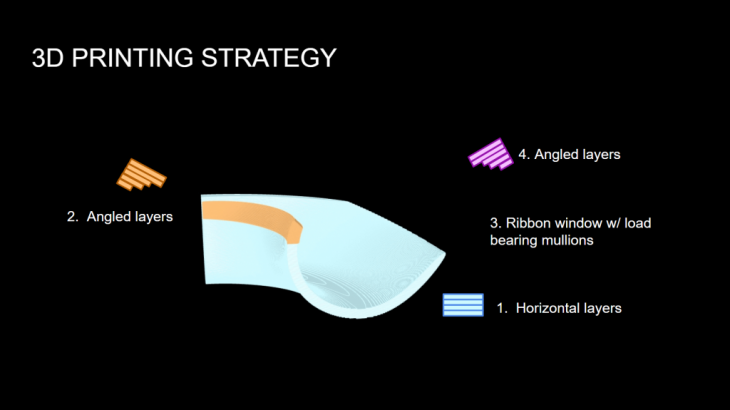
We did a couple of studies looking at the maximum tension stresses in the concrete during construction – where we can’t rely on arching action to induce compression all around, and after. For a load combination of 1.4 Dead, the maximum tension stress was 71 kN/cm2, which considering the maximum tension capacity in regular concrete is around 70 kN/cm2 and around 700 with high strength concrete, means that we shouldn’t have tensions failure. 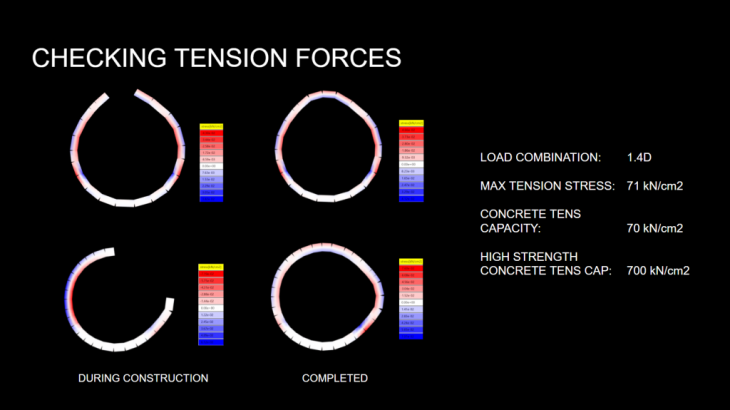
We have a running track that runs continuously around the torus. As runners are harnessed into the track for extra resistance, we thought that we could employ a magnetic induction system in the track to generate electricity as the runner moves. We decided to place the the plumbing and HVAC devices at the track as we were already using the area for electrical equipment. A clear sealant applied on the surface of the regolith provides an airtight seal to outside.
Services
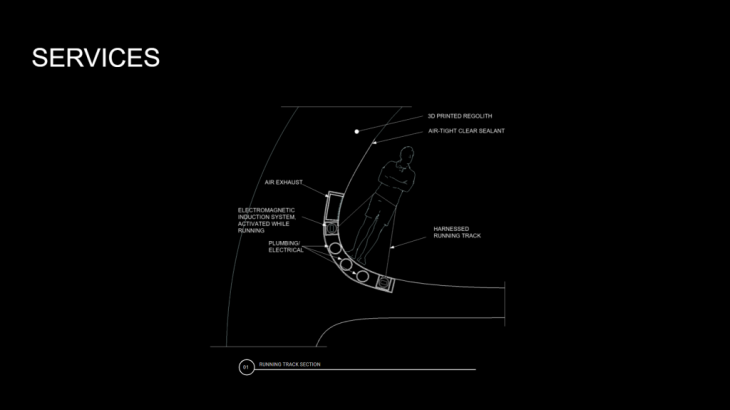
Plans
SANAA´s Kezuyo Sejima said of plans ‘they are diagrams for human interaction.’ For the Taurus our plans show human interaction and activity. This project creates an interior topology upon which recreation and creation takes place A running track lines the upper perimeter of the form, expanding, at certain instances, to create a weight room, music space and pool. On the lower floor an undulating topography pulls away from the circular section to create a lounging and performance space, half courts, skate park and studio spaces kinetic art. While the walls and ceilings become energized with climbers.
There are few partitioning walls in the project (other than the bathrooms and change rooms) – allowing the unlikely programmatic adjacencies to occur and creating the the opportunity for new ‘moon specific’ activities to flourish.
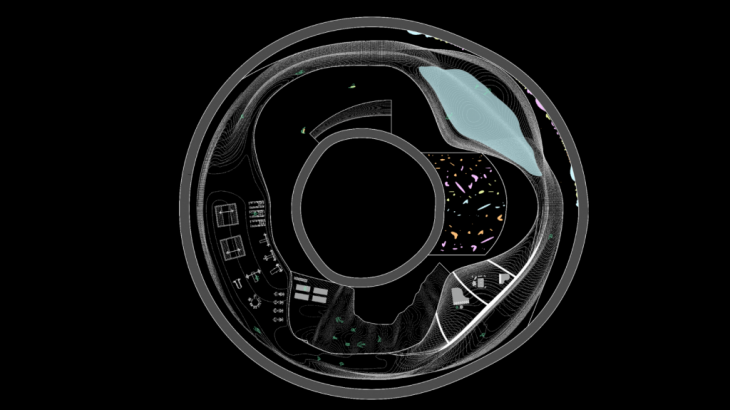
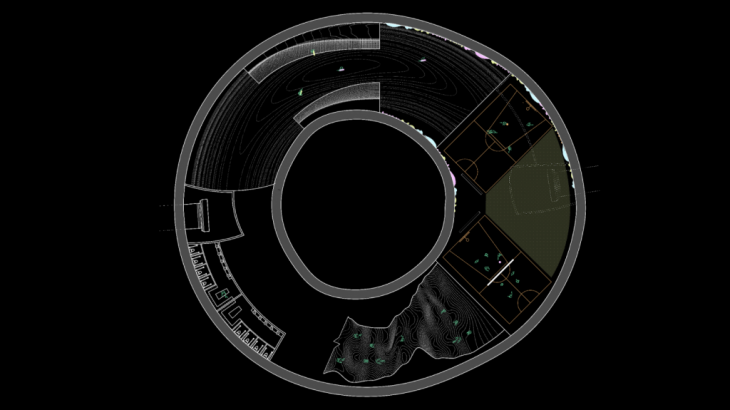
Exploded Axon
Below is an overview of the project, broken down into its main parts: the lower half of exterior shell, containing the changerooms, the wavy stair, the running track, and the top half of the torus shell, which has the openings. 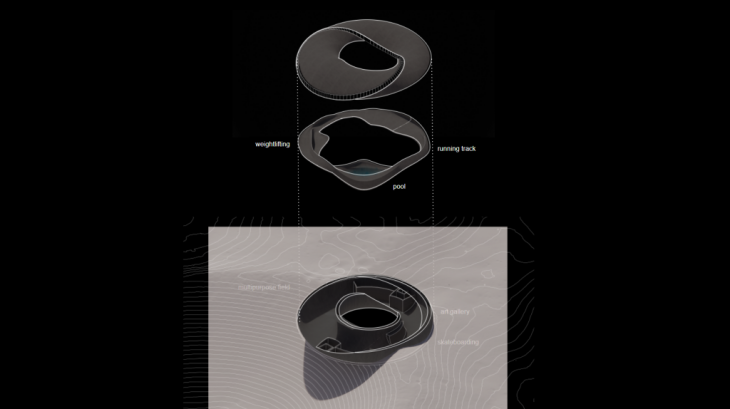
Phase 01
The project is constructed based on the arrival of its inhabitants in 4 different phases (6, 36, 72, and 144 ppl). The project’s programmatic arrangement was created for each phase based on our theorizing of who the users would be and the kind of social context that would exist on the moon at the time.
The first phase we imagine consisting of professional astronauts, which are very regimented, highly skilled people, who have been training a long time for this opportunity. Since these are the first, people and will likely take leadership positions, we wanted a recreation center to be a place where they can go to relax, unwind and get to know each other outside of the highly technical, and stressful environment of establishing the settlement.
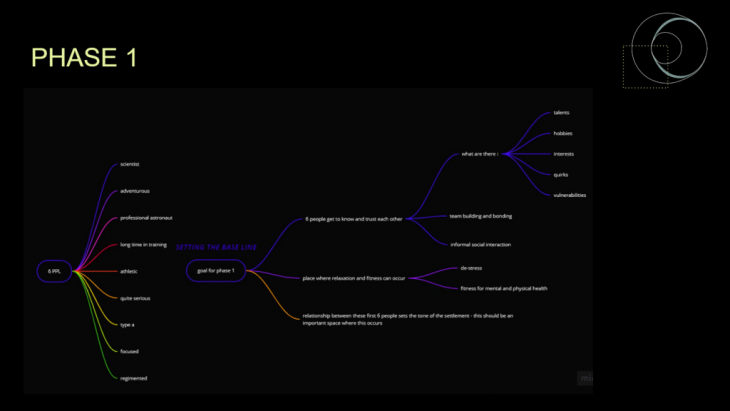
In plan, we have a lounge space, which also doubles as a performance space – where people can showcase their talents, quirks and interest, or just simply hang out and read a book. We’ve also created a weight lifting area, as astronauts have to exercise at min 2 hours a day to maintain muscles mass and bone density. Here we also see the first phase of the running track.
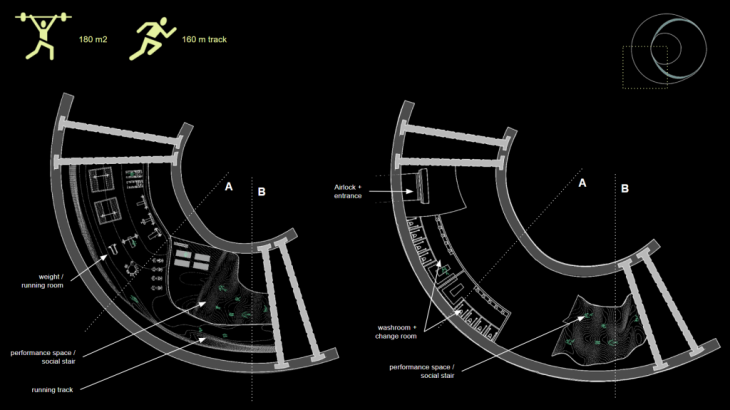
The sections also show the melding and blending of programs at play – the running track going over the performance – which at it’s top level transforms into the right lifting area.
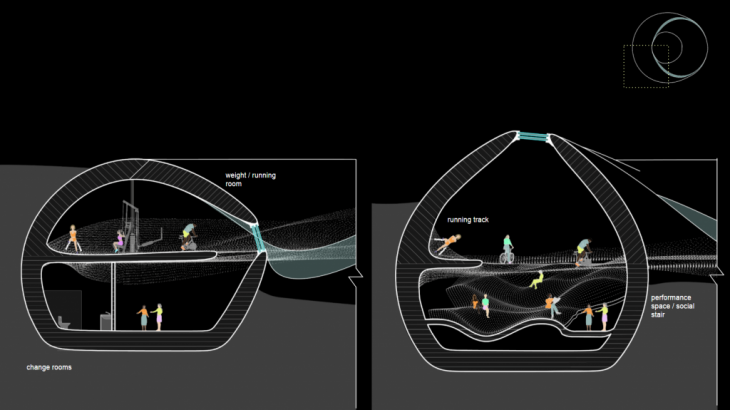
The sections also show the relationship between program and light radiation exposure. The opening dances around the form to allow direct sunlight to the spaces that that won’t be occupied for long – and therefore radiation is less of a concern. Spaces that are occupied for longer periods of time are placed below openings which do not receive direct sunlight or are blocked by the internal form. It is important to note that the sun sits at a really low angle.
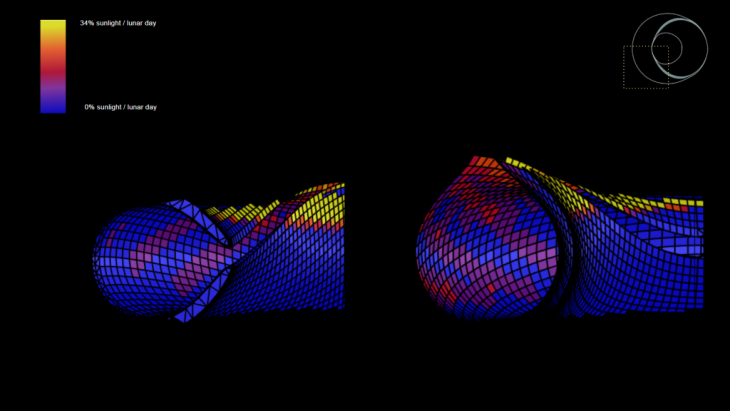
Phase 02
In phase 2 we see different personalities and potentially conflicting ideologies. This phase places a focus on bridging the gap, and as such we aim to introduce programs that will enable the settlers mingle through team games.
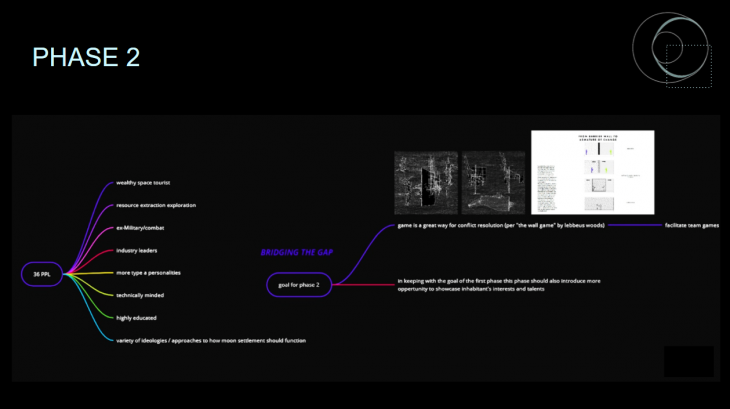
Starting on the lower level, we have a 1/2 court and multipurpose field for various team sports. We also have the performance space and lounge stair extension, inviting settlers to mingle. Above, we have a music space, the beginning of the climbing wall and running track 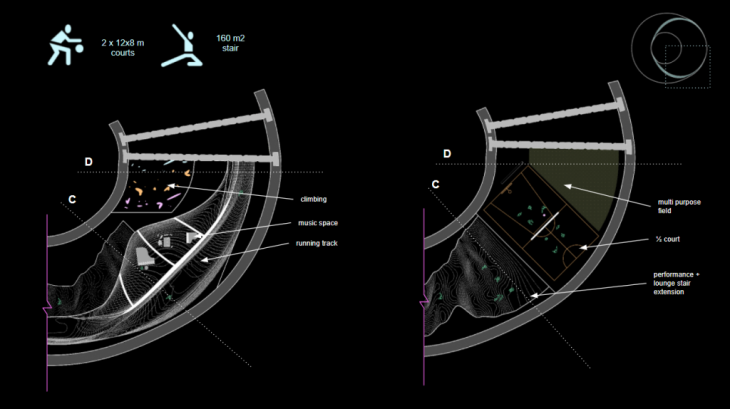
In section on the right, the theme of continuity resonates as you see there is auditory connection between the music space and 1/2 court below. Meanwhile, the section on the left shows various activities dynamically intertwining into one shared experience. 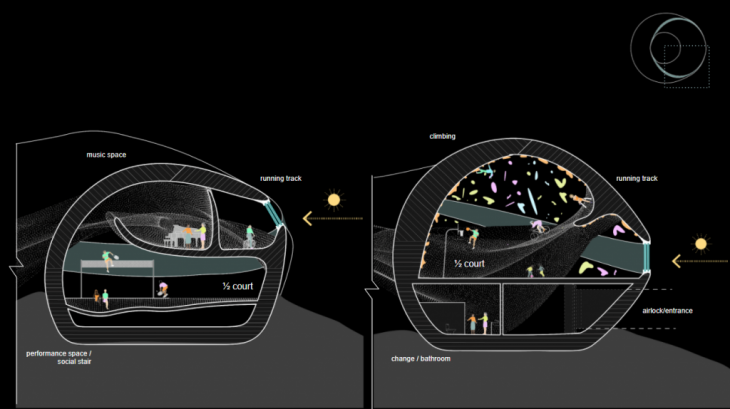
Since our solar analysis indicated a higher solar exposure in this space, we have extended the walls of the music space up, to protect the settlers from radiation.
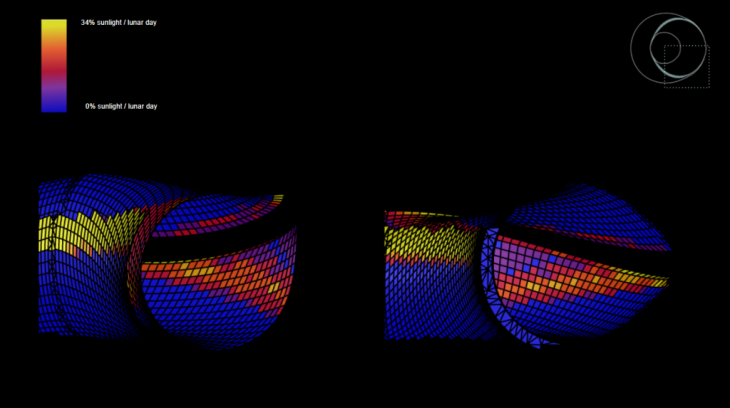
Phase 03
In phase 3, we imagine some less technical people inhabiting the space, such as students, celebrities, athletes, and politicians, people with high profiles down on earth. We wanted to give these people a place where they could be more creative and show off the activities that can be done space.
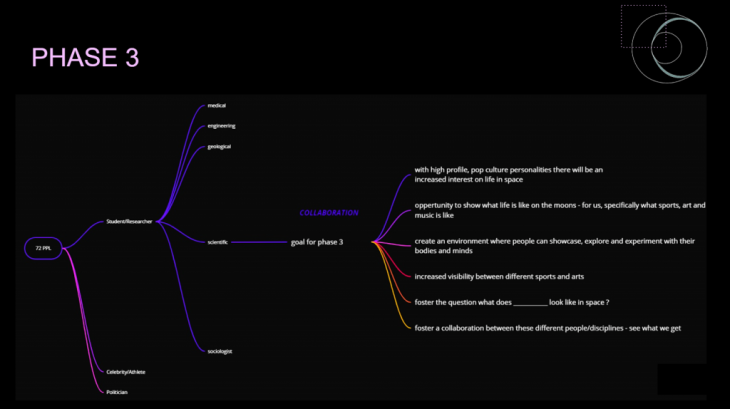
As such, in this phase, besides the addition of more weight lifting space, there are art studios. An upper one and a larger lower kinetic art space where we imagine the artists being able to create in a lot more physical manner due to the lower gravity. Next to the studios is a skate park. And the idea is that artists will have the freedom to spill into skate space and create art there too if they like.
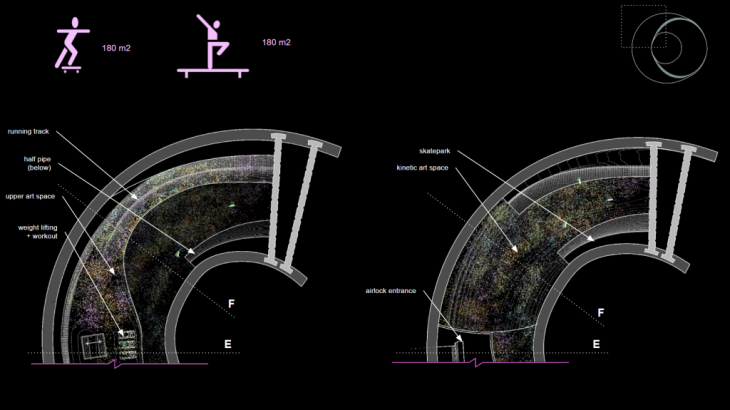
In the sections you can see the running track and kinetic art spaces on the second level with the skateboarding ramps below. 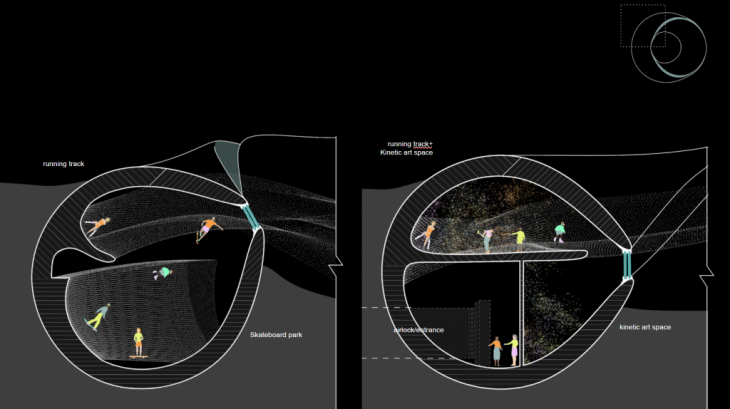
In this phase we have only moderate amounts of direct light with the most hitting the running track where occupants will only spend a brief amount of time.
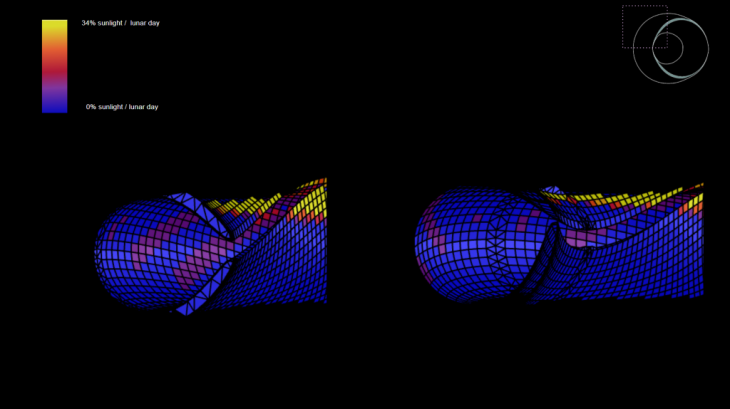
Phase 04
In the final phase we begin to see civilians, and more socio-economic, educational and cultural diversity. We also start to welcome children and teenagers as a result there will be teachers, caregivers and family doctors. This will prompt the settlement to develop more structure, with clearly defined rules and we will start to see the moon ‘social contract’ start to emerge. The goal for phase 4 is to have more family friendly activities and begin to resemble a recreational center of earth. There will be more spaces where games and play can occur. In this final phase, we will have an understanding of the co-settlers and the rules of the society will take shape.
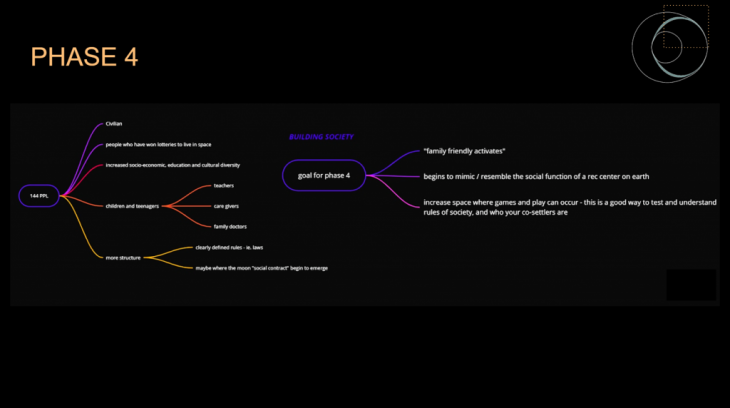
On the lower level of phase 4 we have a flat skate boarding area, the 2nd half of the court and multipurpose field. On the upper level is the climbing wall, which arches over the pool. Phase 4 will also see the completion of the running track to a full continuous loop. 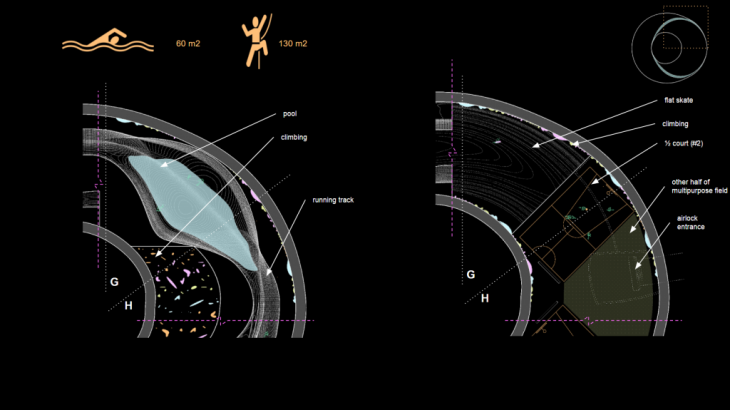
Here you see the relationship between the lower level and upper level always has continuity, a theme we’ve maintained throughout the project, either visually or auditorily.
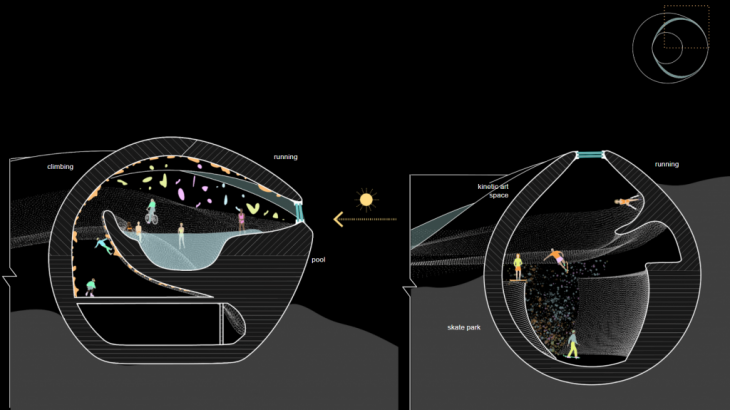
As with the previous phases, in this phase we have only moderate amounts of direct light. 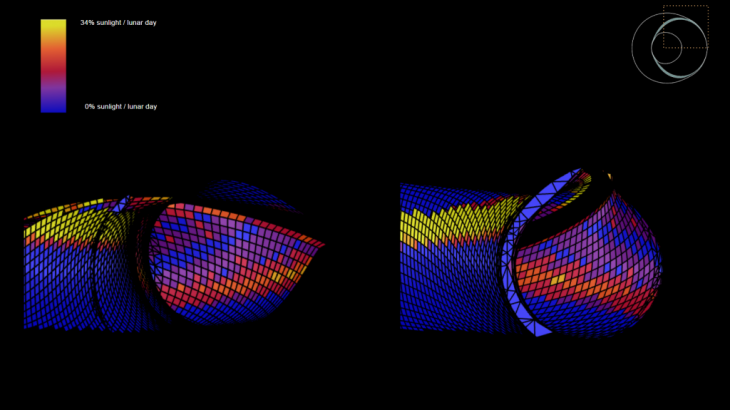
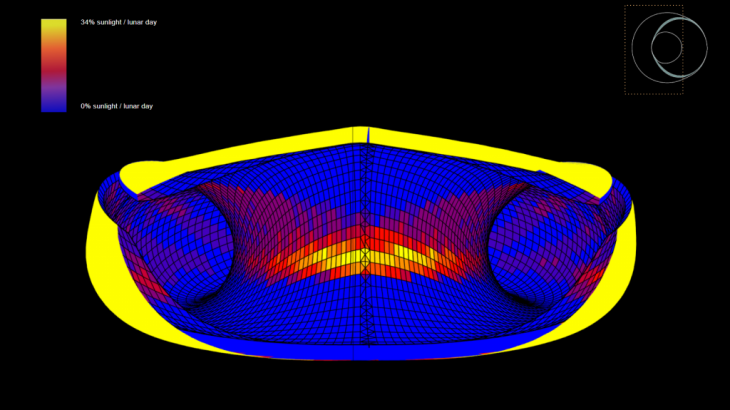
Renders
In this view we see the pool from phase 4, which looks out to the earth, connecting the inhabitants back to their origins.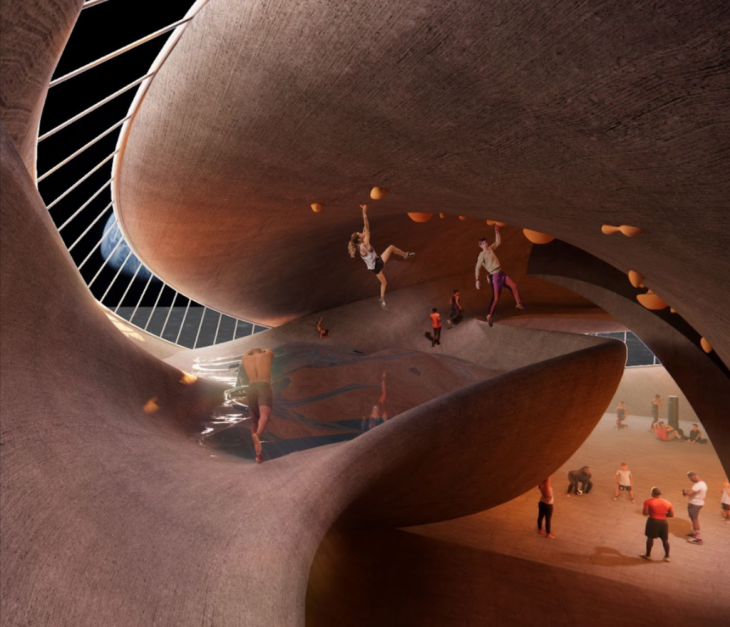
And finally a view of the social stair, looking onto the performance space below and the running track circling above. Our aim from the beginning was to create interconnected Spaces that you couldn’t get on earth and with these visualizations, we hope to capture an Ephemeral quality of the spaces
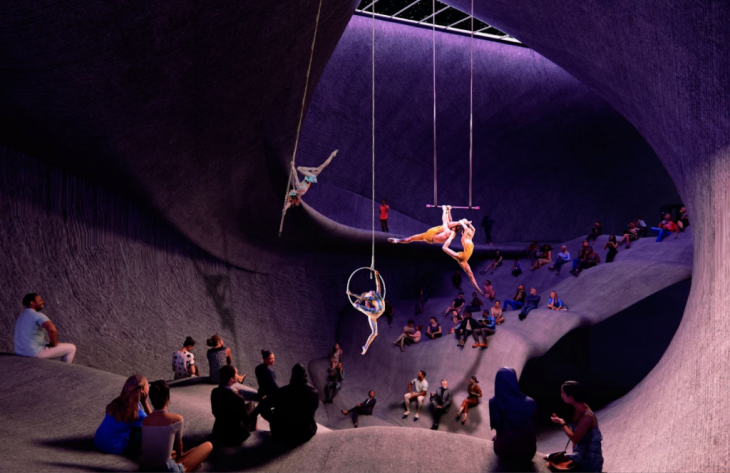
Credits
Taurus (Torus) is a project of IAAC, Institute for Advanced Architecture of Catalonia developed in the Master of Advanced Computation in Architecture and Design 2021/22 by
Students: Amanda Gioia, Zoe Lewis, and Sophie Moore
Faculty: Xavier De Kestelier, Joanna Maria Lesna, and Levent Ozruh