Taurus (Torus) //Integrative Modelling
The following blog post outlines our workflow for generating an architectural drawing set for our studio project, a sports and recreation facility on the moon. Highlighted is everything we learned in this seminar to optimize the process and show a compilation of all the drawings produced throughout the seminar using various interoperability tools.
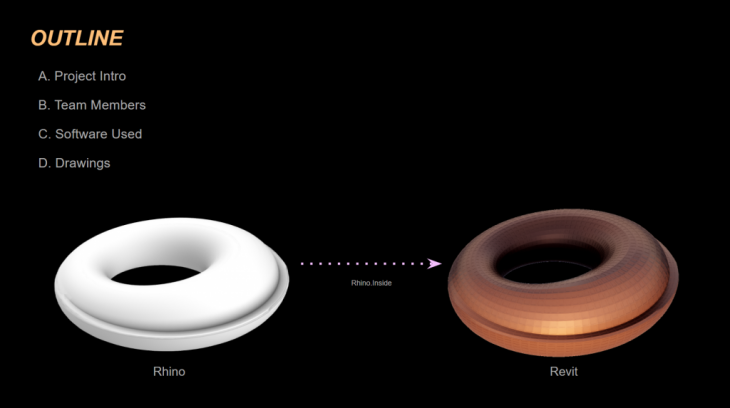
The image below describes the project team and the role each member took on during the project. 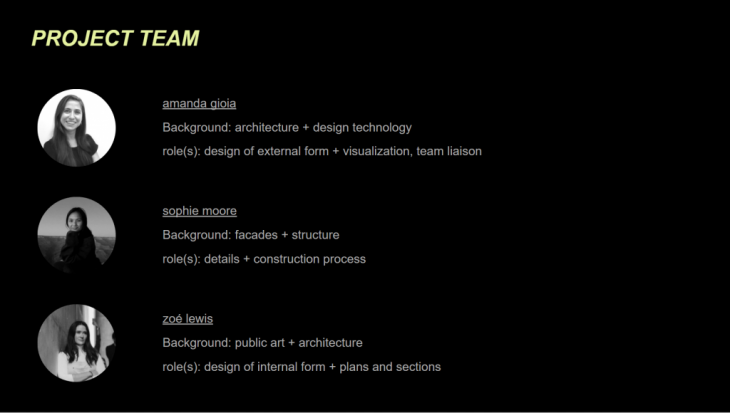
The workflow started by creating a 3d model using rhino and grasshopper. We then used Rhino.Inside to import the model into Revit. We used adaptive components to rationalize the geometry into panels and translate the exterior form into Revit. We used a Roof Family to translate the interior ramp form directly into Revit. We then used Grasshopper to create the interior structural framing, which follows the torus geometry, and then employed Rhino.Inside to import the elements into Revit with varied cross-section typologies. Once we got the model into Revit, we used it to produce a drawing set and a Video Walkthrough in Enscape.
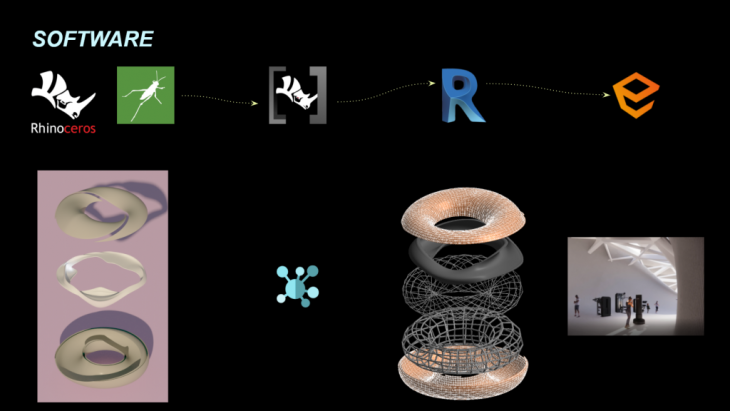
The following images show our final drawing set. The main advantage of using Revit, is you can quickly create 2d and 3d drawings of the model.
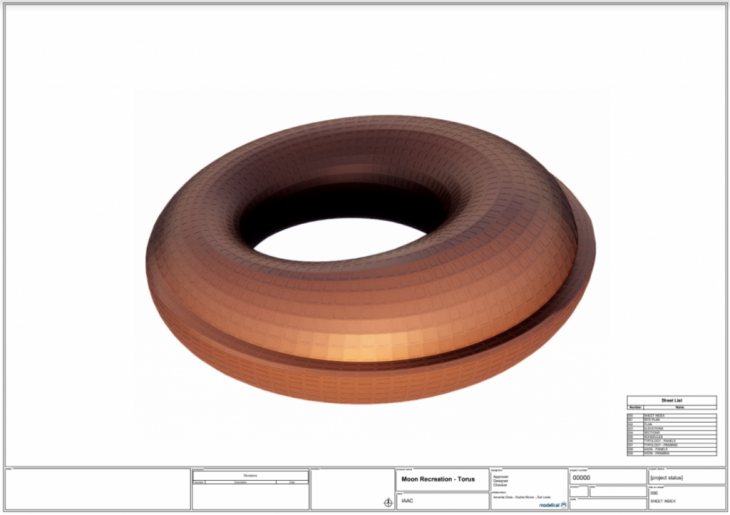
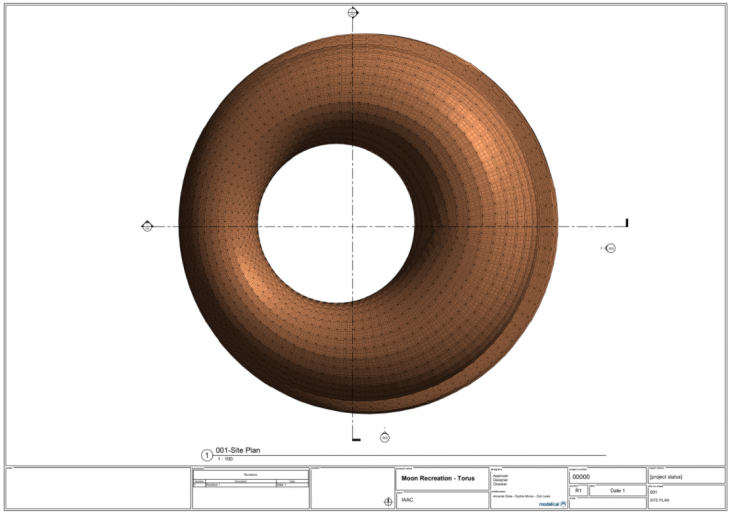
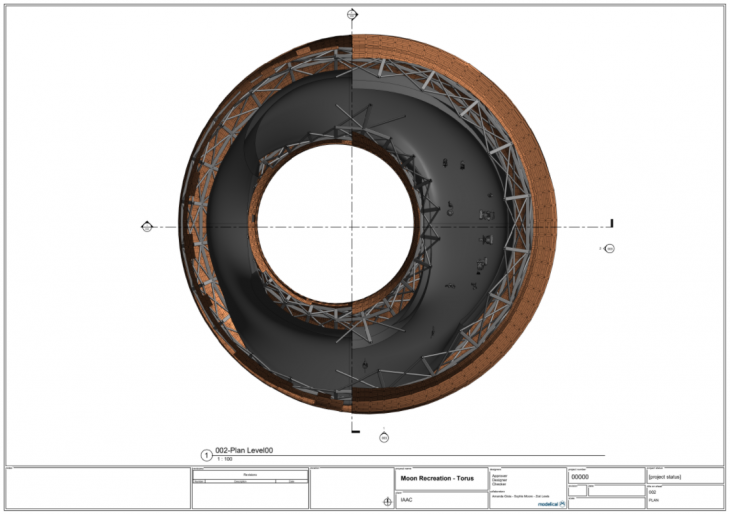
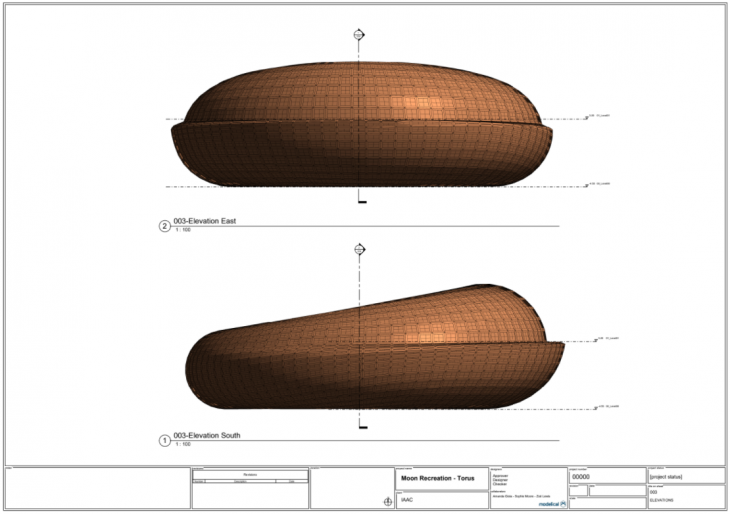
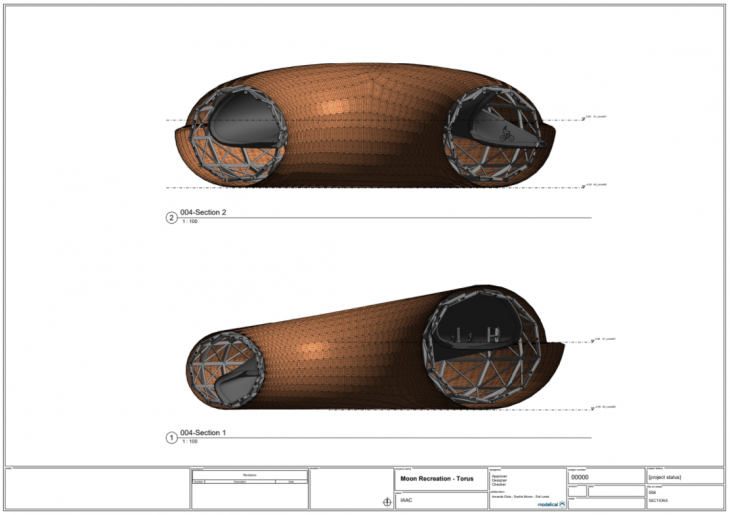
The fact that we used adaptive components for the panels and structural framing to translate our model into Revit means that we have full scheduling capability, which would not be possible using direct shapes. The structural framing schedule is grouped by the length of each member, but also has 2 different types based on their cross sections. The panels are grouped by the volume of each panel, but only has 1 panel type.
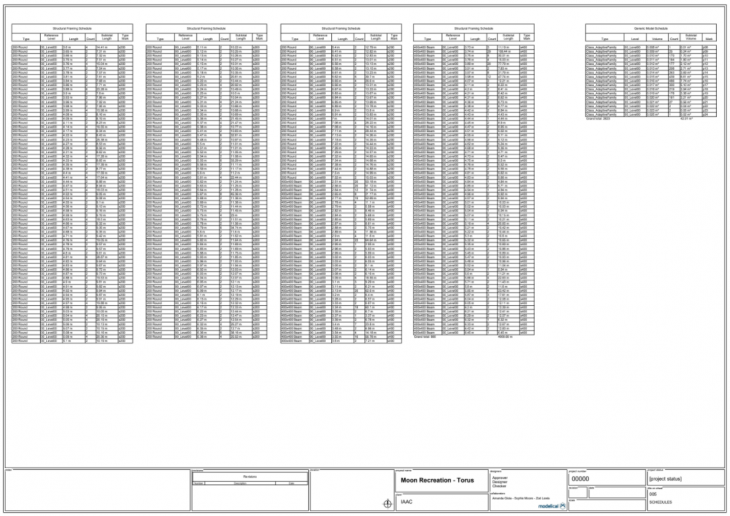
For the panels we used a mark and a color to identify the panels by their volume.
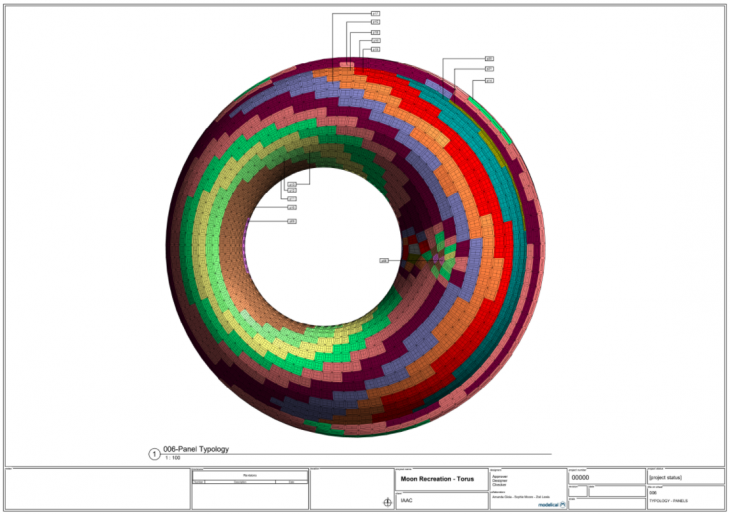
For the structural framing we used a type mark and a color to distinguish between the 2 types.
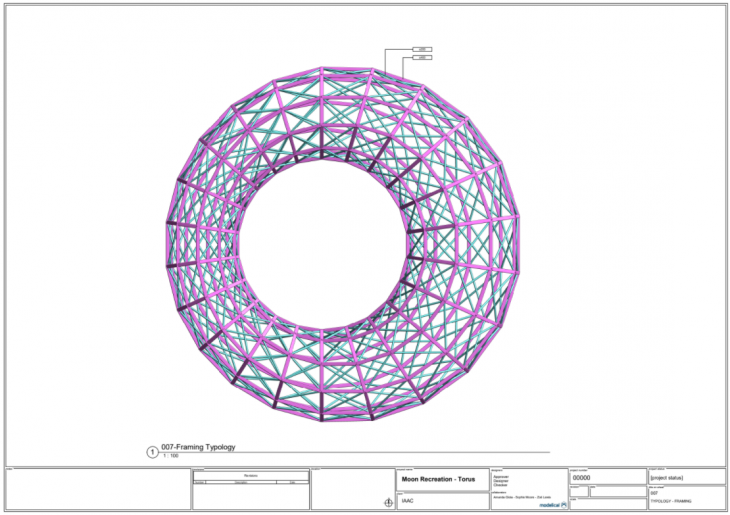
Exploded axonometric drawings were generated to show the different component types included in the model.
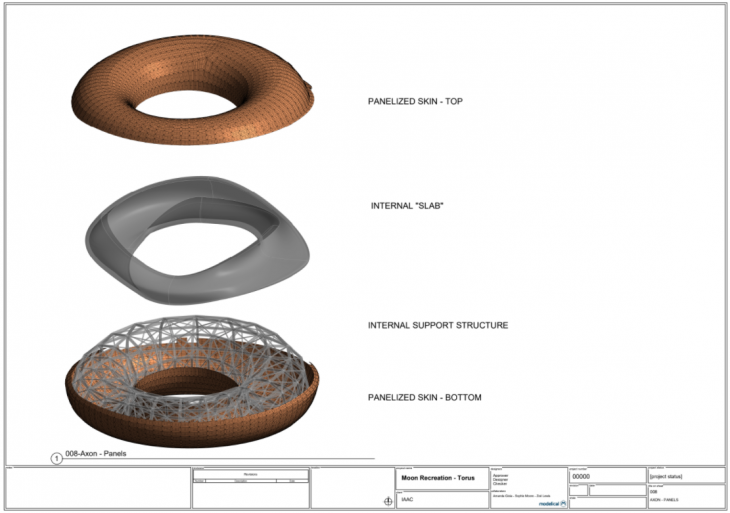
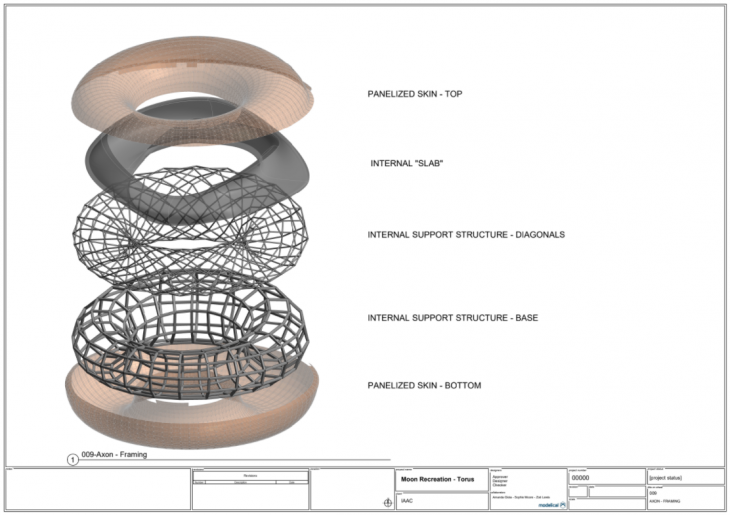
Credits
Taurus (Torus) // Integrative Modelling is a project of IAAC, Institute for Advanced Architecture of Catalonia developed in the Master of Advanced Computation in Architecture and Design 2021/22 by
Students: Amanda Gioia, Zoe Lewis, and Sophie Moore
Faculty: Óscar Herrero and Andrés Antolín