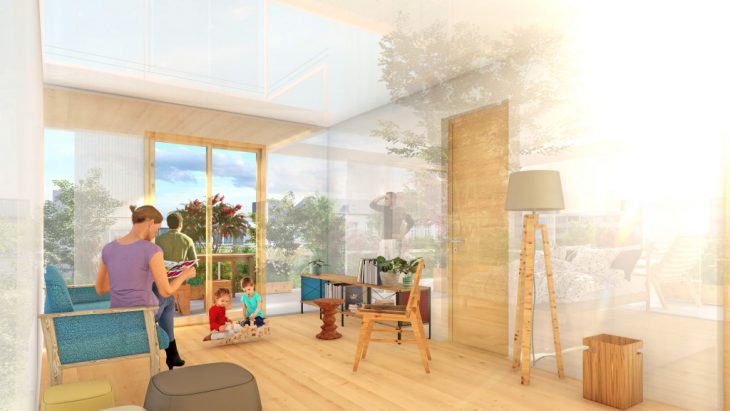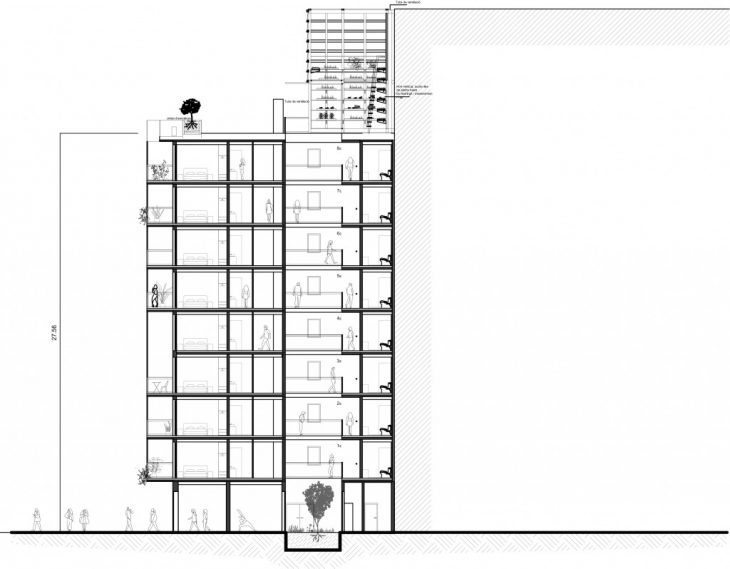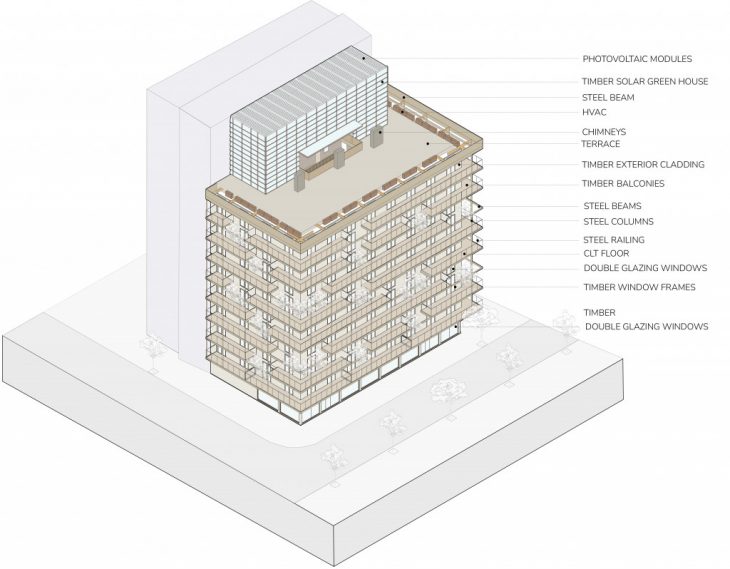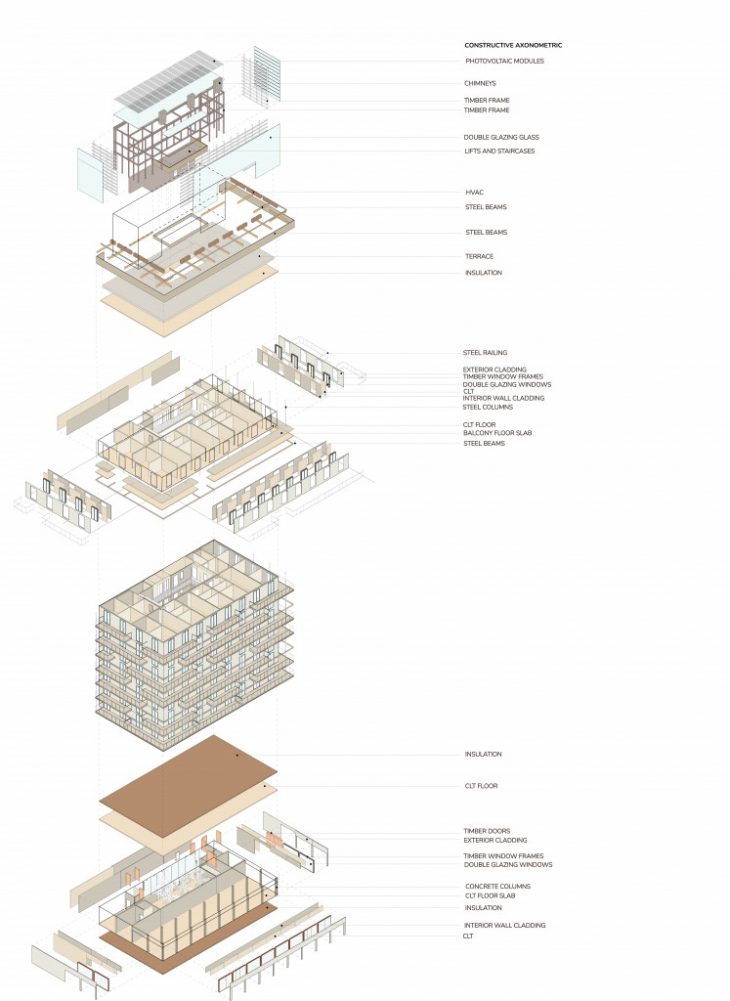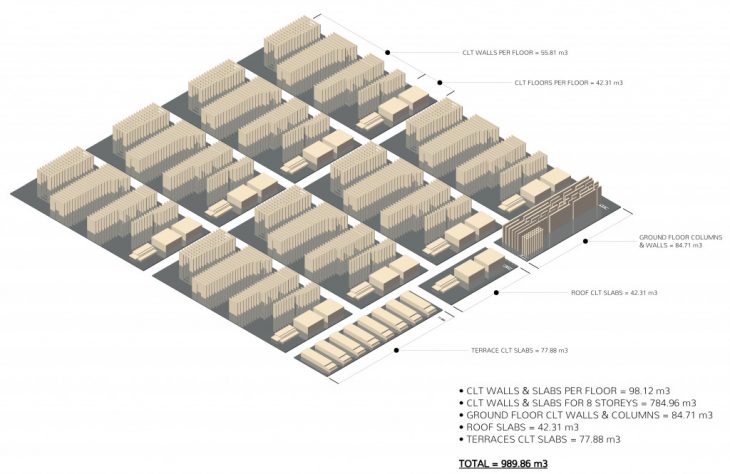CASE STUDY
The project is part of a four-building development. Building #1 consists of 42 homes, building #2 consists of 45 homes, building #3 consists of 24 homes. The case study named “Passatge d’Arriassa” consists of 40 homes.
The project is open in 3 directions surrounded by terraces on the outside and on the core. The walls and floor will be constructed with CLT slabs and panels sitting on a concrete ground floor. The project will be on 8 floors, with 5 units on each floor.
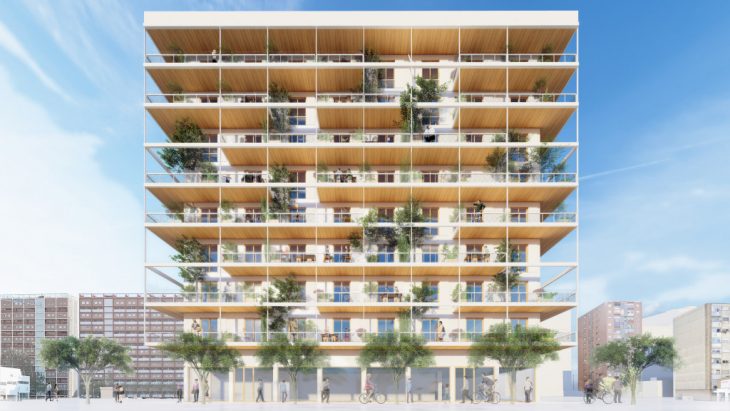
VISUALISATION MAIN VIEW (@ Daniel Ibanez, Viccnte Gaullart)
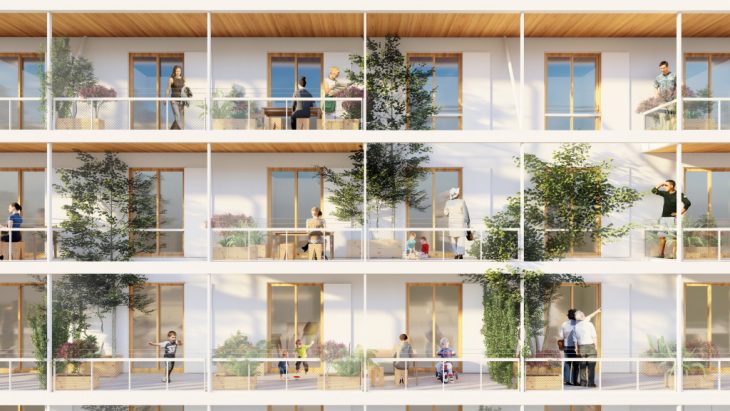
VISUALISATION CLOSE UP (@ Daniel Ibanez, Viccnte Gaullart)
VISUALISATION INTERIOR (@ Daniel Ibanez, Viccnte Gaullart)
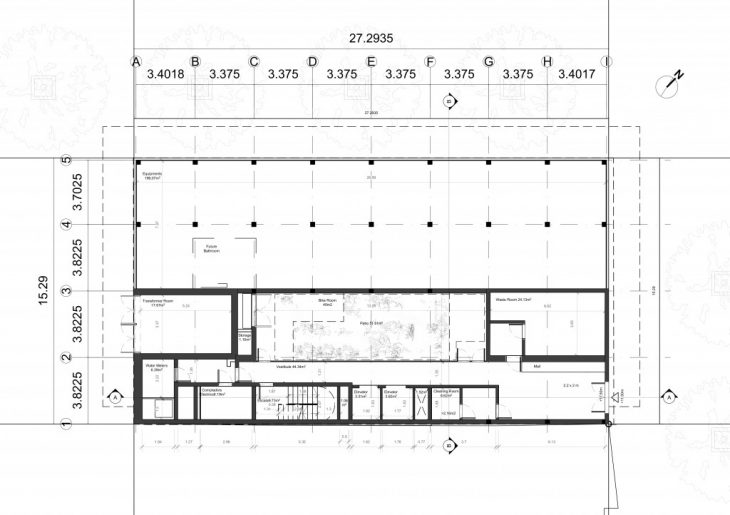
GROUND FLOOR PLAN (@Daniel Ibanez, Vicente Gaullart, Edited by Soubhi Mobassaleh)

TYPICAL FLOOR PLAN (@Daniel Ibanez, Vicente Gaullart, Edited by Soubhi Mobassaleh)
SECTION (@Daniel Ibanez, Vicente Gaullart, Edited by Soubhi Mobassaleh)
SECTION (@Daniel Ibanez, Vicente Gaullart, Edited by Soubhi Mobassaleh)
Following the analysis of the building, the first attempt is to visualize the axonometric layers of the mass timber co-housing complex.
3D AXONOMETRIC (Created by Alexandros Kitriniaris)
Emphasis is given to the exploded constructive analysis of the whole structural layers, such as the concrete base, the main CLT decks and walls, the double glazing windows with the timber panel facade system and the timber solar greenhouse, similar to the one having arleady built at Valldaura Labs.
3D CONSTRUCTIVE EXPLODED ANALYSIS (Created by Alexandros Kitriniaris)
Throughout the analysis and the information given by the architects and the design team, we created the material ecology table.
House Wood Structure Inventory:
CLT Slabs & Floors for 8 Storeys = 784.96 m3
Ground Floor CLT Walls & Columns = 84.71 m3
Roof Slab = 42.31 m3
Terraces CLT Slabs = 77.88 m3
Total Wood Product = 989.86 m3
730 Trees:
Height = 30m
Tree Volume = 2,847 m3
Sawn Lumber = 1,000 m3
Pulp = 1,000 m3

MATERIAL ECOLOGY (Created by Soubhi Mobassaleh)
Finally, we have created the quantitative analysis table with the mass timber components of the whole construction. The amount of wood is equal to 1000 m3
More specifically:
• CLT WALLS & SLABS PER FLOOR = 98.12 m3
• CLT WALLS & SLABS FOR 8 STOREYS = 784.96 m3
• GROUND FLOOR CLT WALLS & COLUMNS = 84.71 m3
• ROOF SLABS = 42.31 m3
• TERRACES CLT SLABS = 77.88 m3
QUANTITATIVE ANALYSIS (Created by Soubhi Mobassaleh)
—
Terraces for Life Case Study is a project of IaaC, Institute for Advanced Architecture of Catalonia developed at Master in Mass Timber Design in 2021/2022 by Students: Alexandros Kitriniaris, Soubhi Mobassaleh. Faculty: Vicente Guallart, Kya Kerner. Course: Cases 2
