The aim of this project was to create a space which gives access to facilities that aid in testing of environmental factors such as water and air quality. This was a step taken to respond to the natural context of the Besos River.
The proposal also aims at creating architectural structures that provide for spaces where studying floods and rainfall patterns; and the results of combining natural or artificial habitats for different species in an urban scale can be explored by the common public.

Location of site
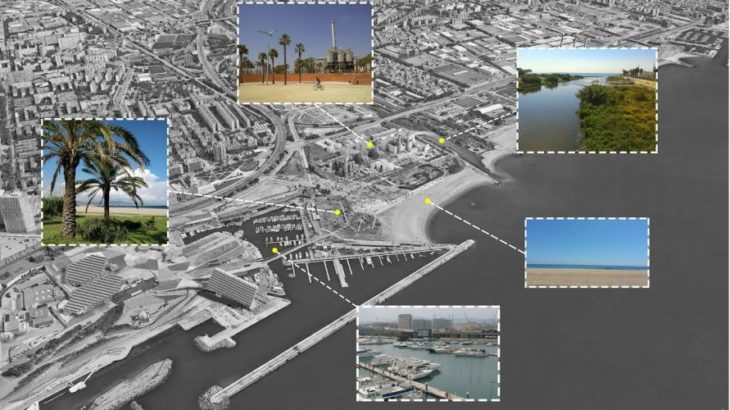
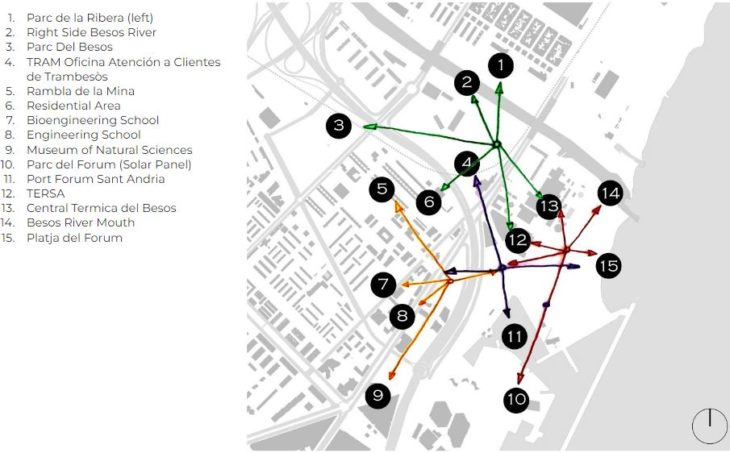
Immediate site context showing key factors that affect the proposal
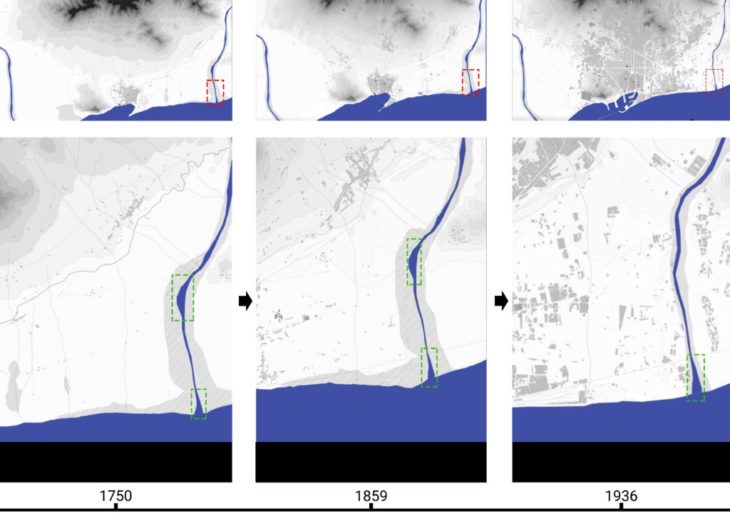
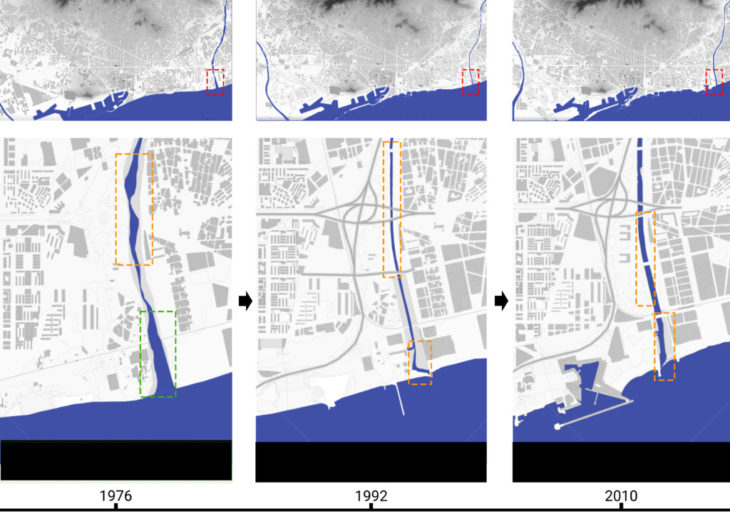
Historical development of the site over the years

Comparative analysis of similar locations around the world
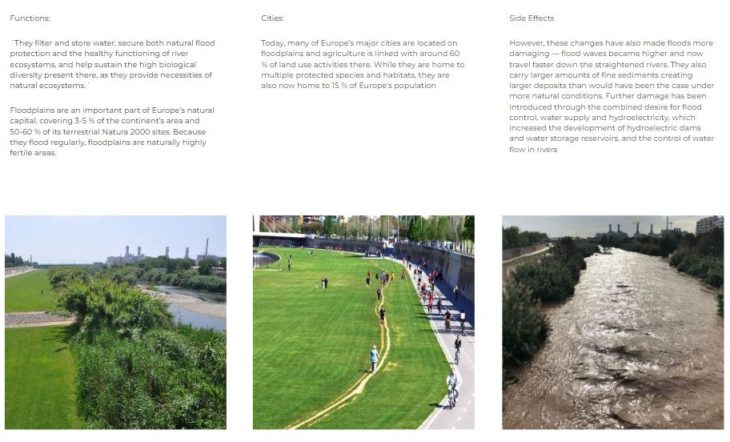
A study of the affect of floodplains on the urban environment
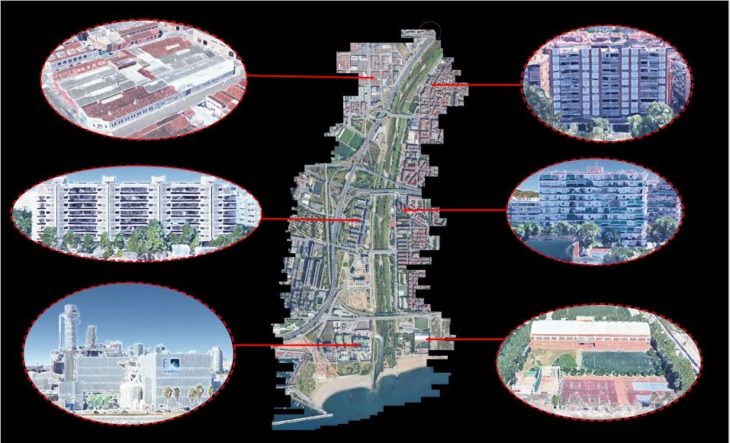
Analysis of the urban environment around the Besos River
Environmental Rehabilitation:
- Analyzing different animal species – their natural habitats, prey, predators and other factors that help them survive.
- Learning how to attract the different species to certain areas.
- Creating proper habitat and breeding spaces.
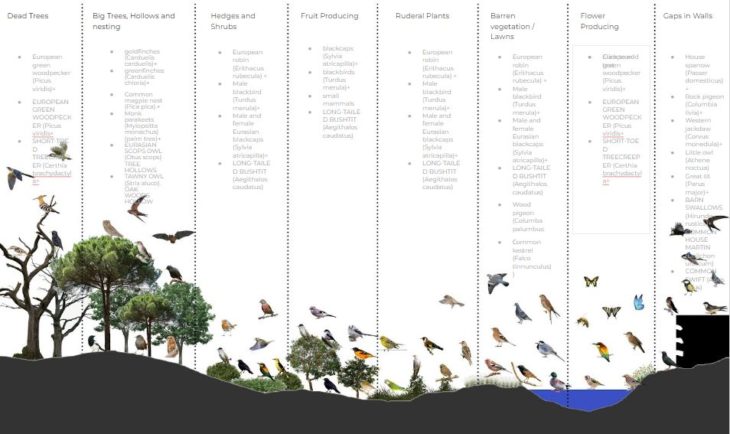
Species of birds along the Besos River

Species of marine life along the Besos River
Mobility:
- Creating a site that flows freely and attracts forces of motion is of vital importance, as a big part of educating the public is designing so that irrespective of the environmental factors the site aesthetically is attractive for people to come and interact with the site and the river.
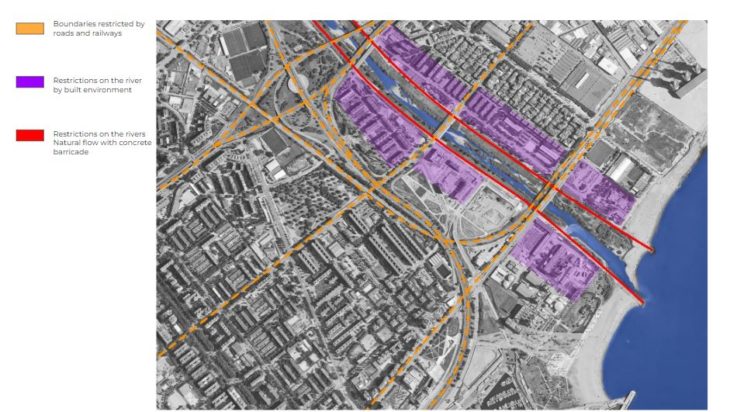
Public Awareness:
- We want to use the site for rehabilitation and protection of species, testing of environmental factors, and provide space to educate the public, targeted at the local residential public immediately surrounding the site.
Conceptual Development:
Our initial intention of the project was to create a green corner of Barcelona where urbanized spaces were able to be inhabited by different animal species, in the same environment as human functions. This began with identifying some key characteristics of the Bésos River, which led us to believe that the main risks to biodiversity along the river were the high density urbanization, the control of the river and lack of green spaces. These factors reduce breeding grounds for species, which leads to a lack of food for other species, as well the reduced habitable space which provides protection from prey. From here we began to study the structure of different rivers outside of urban area, to find out how we could mimic these patterns.
After this we completed an analysis of the native bird and fish species in the surrounding area, and what their nesting habits are as well as finding out that an essential part of bird species thriving is having access to plant species to protect itself from predators, build nesting areas, and produce offspring. One of our concepts that we developed was that the synanthropic space must educate the public on the habits of different animal species and how to make urban areas more inhabitable for them following the type of research we conducted. So a big part of our project became about creating a well-designed site with pedestrian movement and accessibility in order to draw local attention to the problematic situation of the Bésos river, being its once diverse biodiversity to now where it fits in better with a city than as a natural element.
The following series of images show the process of the development of our proposal –
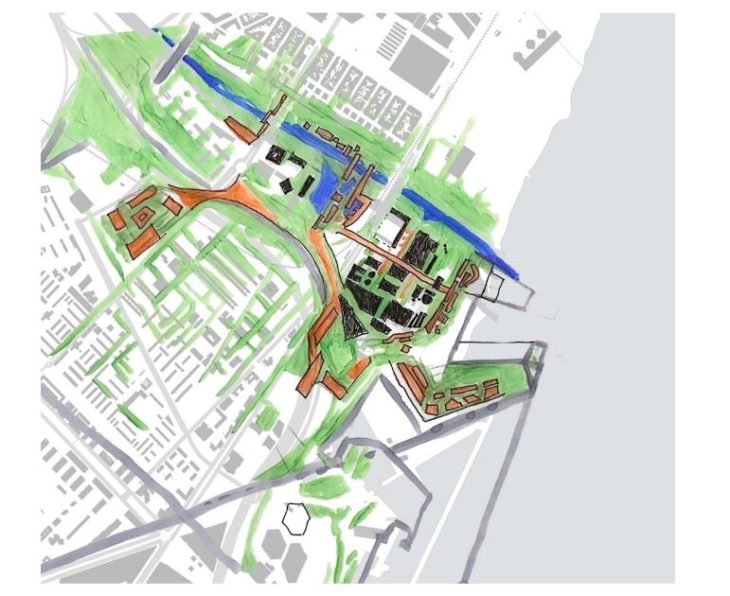
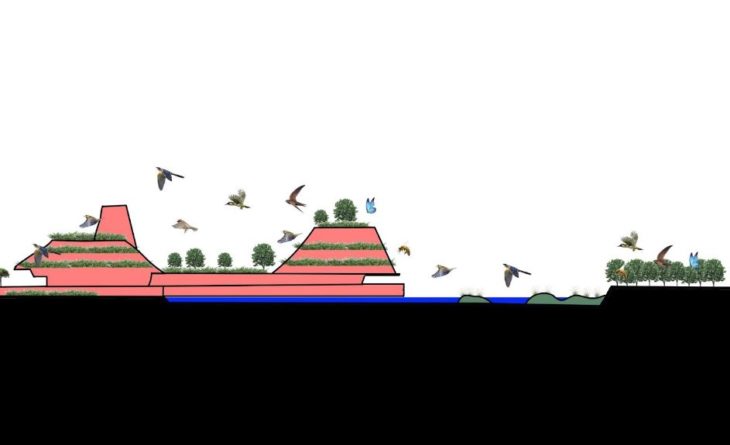
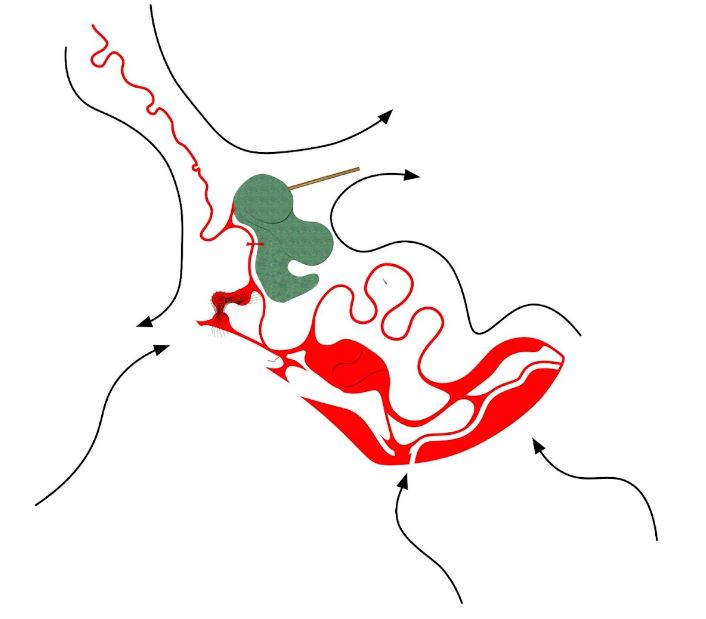
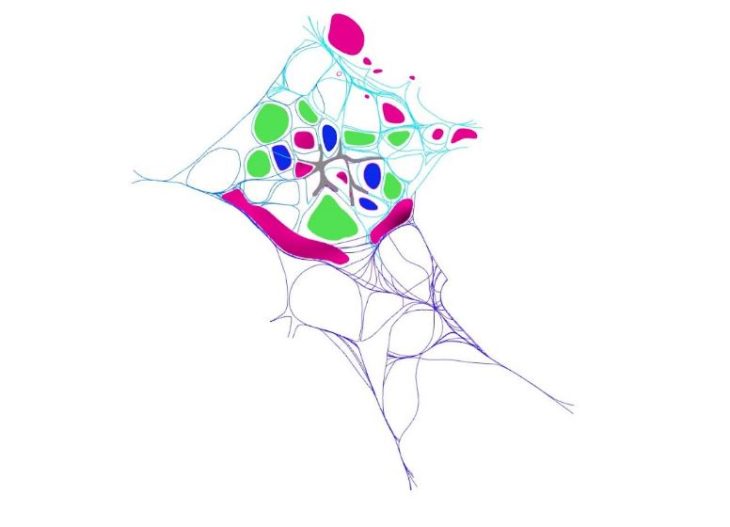
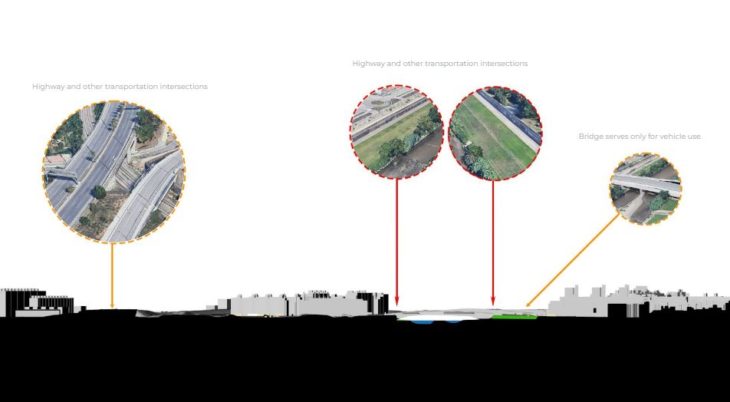
The Proposal:
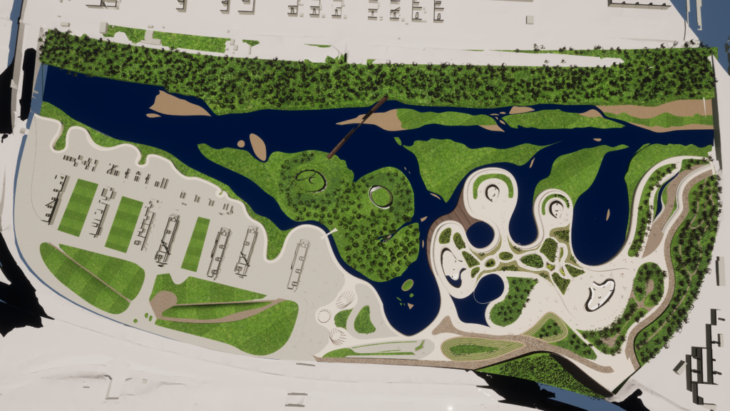
Proposed master plan for the site
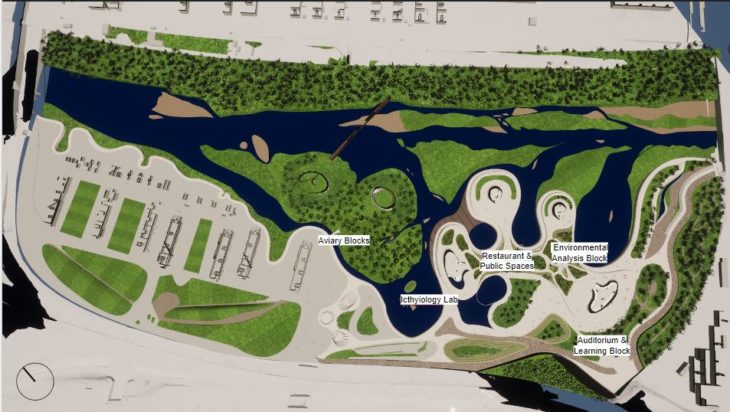
Functions for different structures along the river
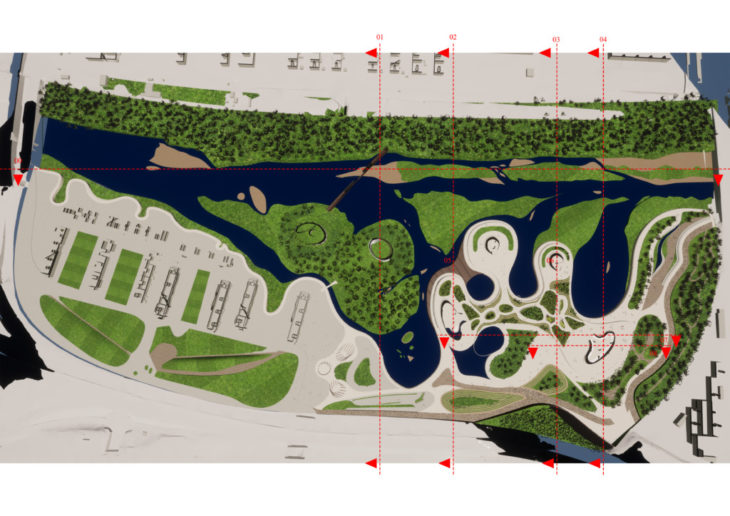
Site sections of the proposal
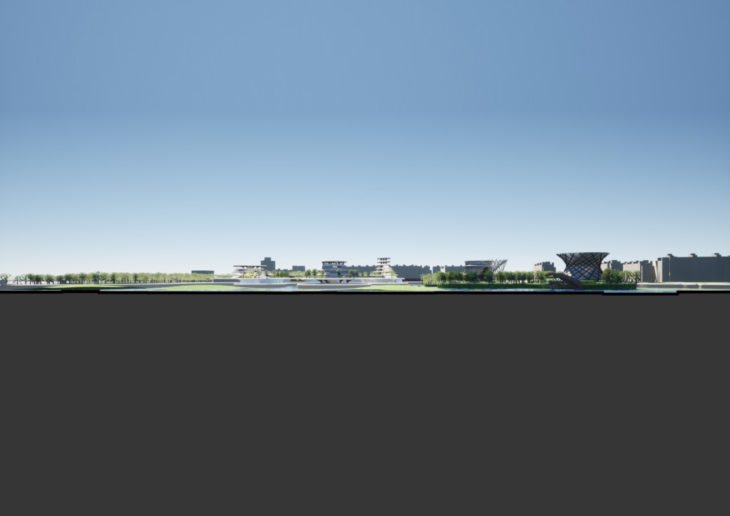
Section 00
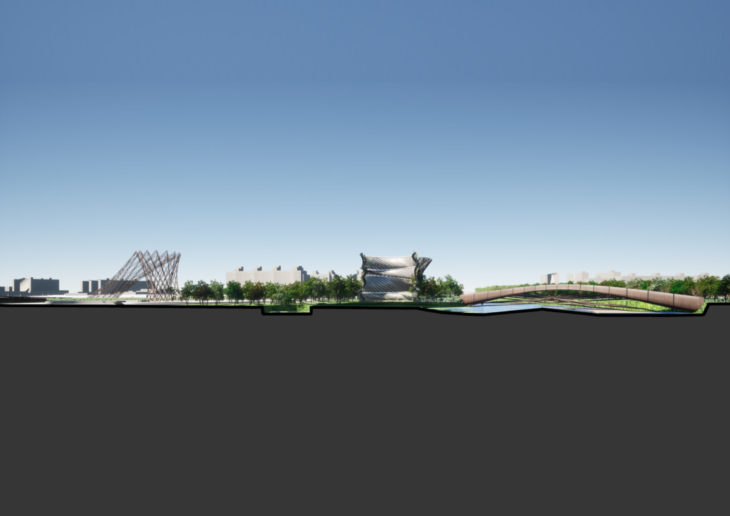
Section 01
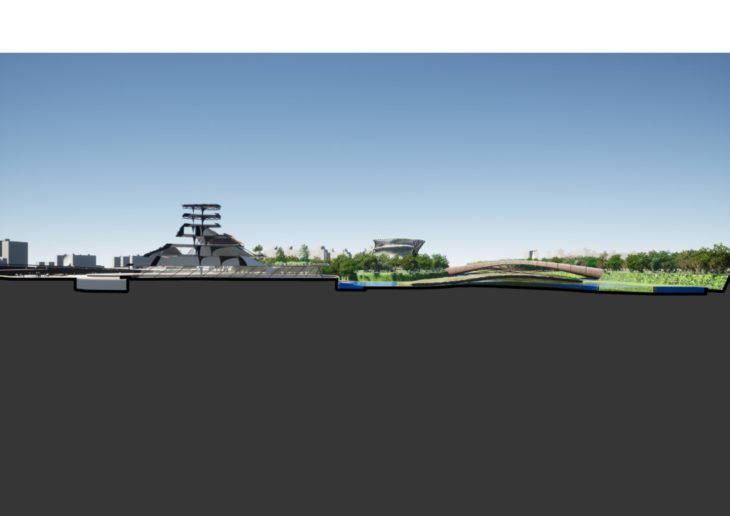
Section 02
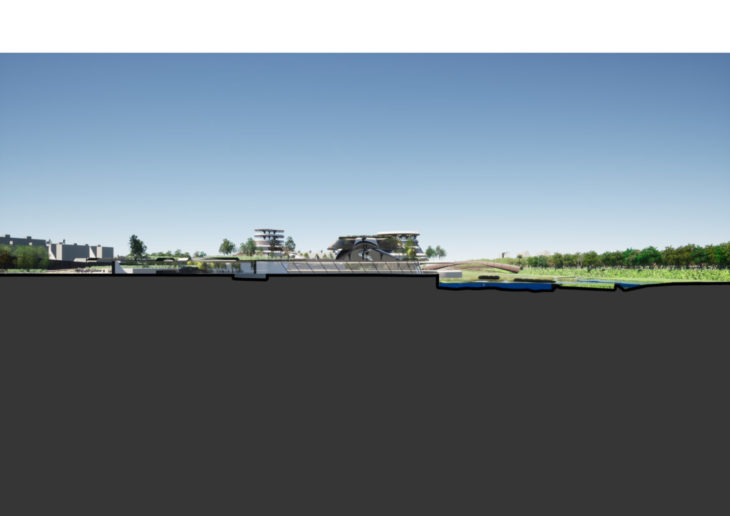
Section 03
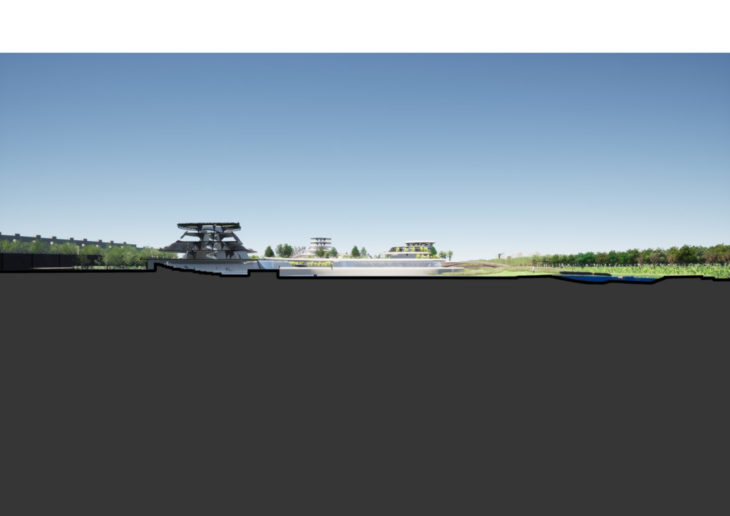
Section 04
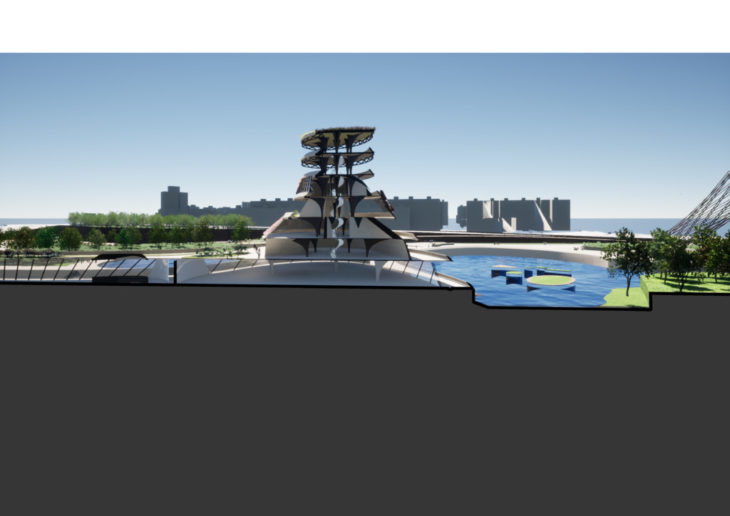
Section 05

Section 06
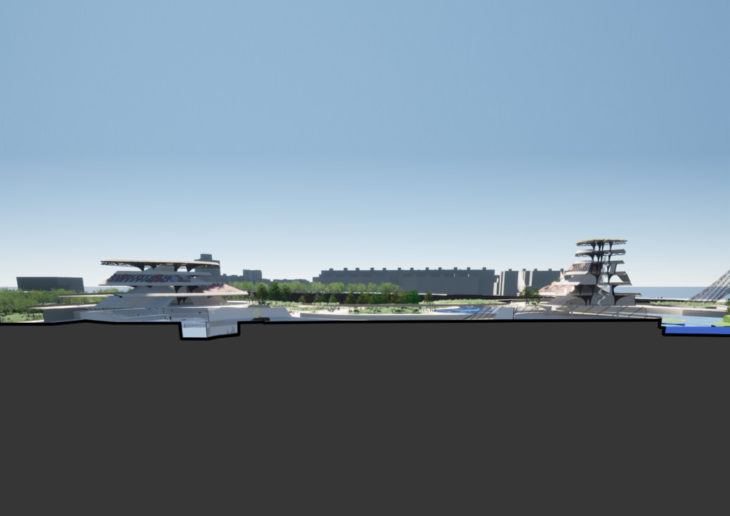
Section 07
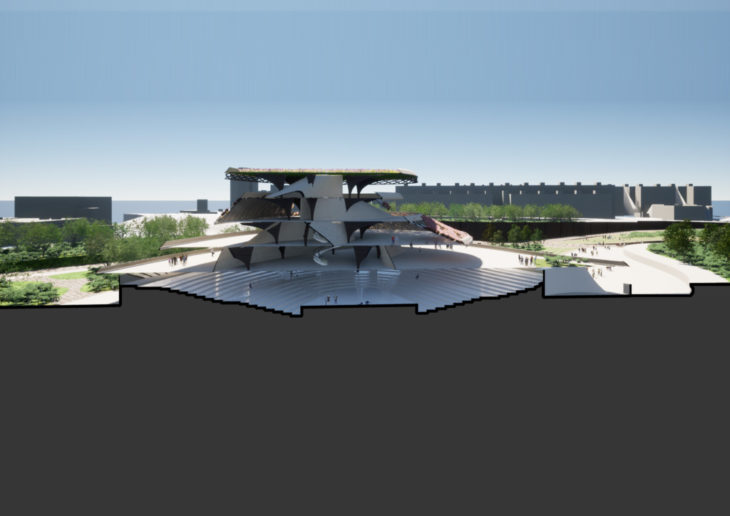
Section 08

Exploded Axonometric of the proposal
Aerial and Human Scale Views:
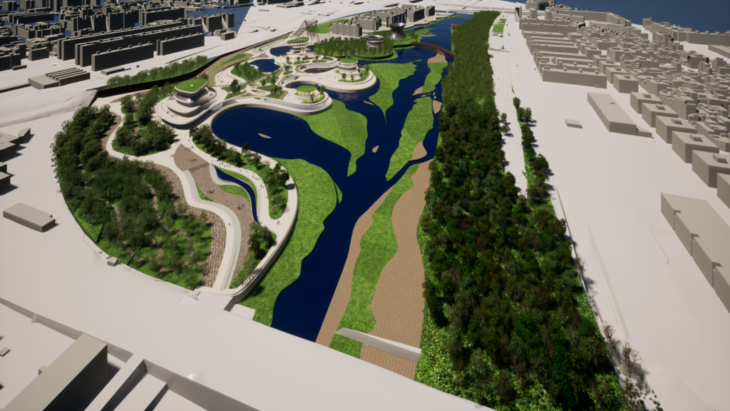
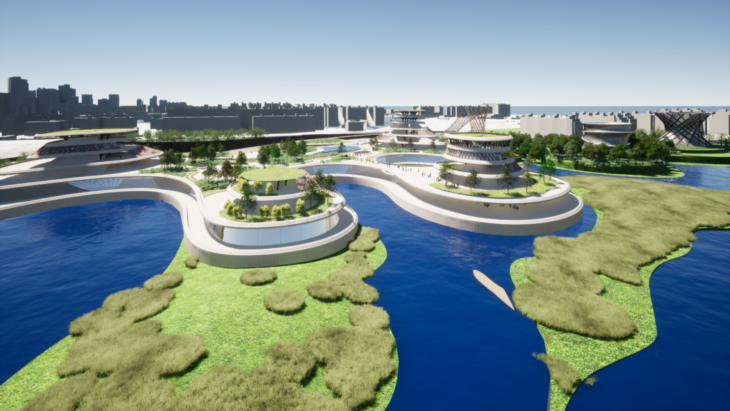
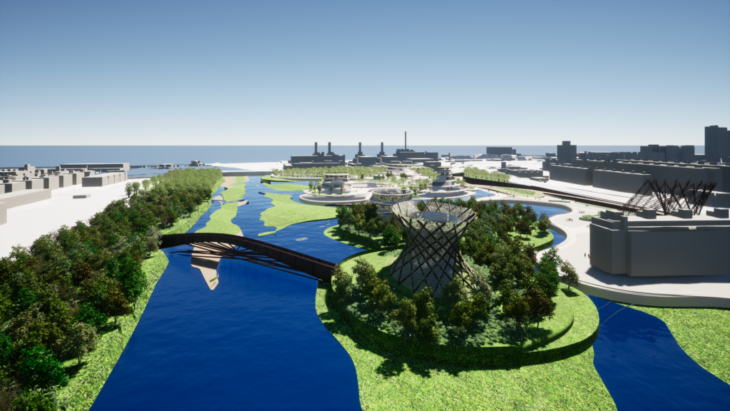
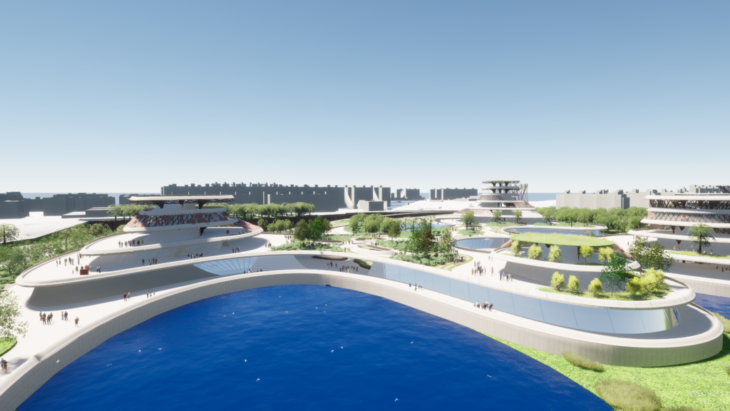
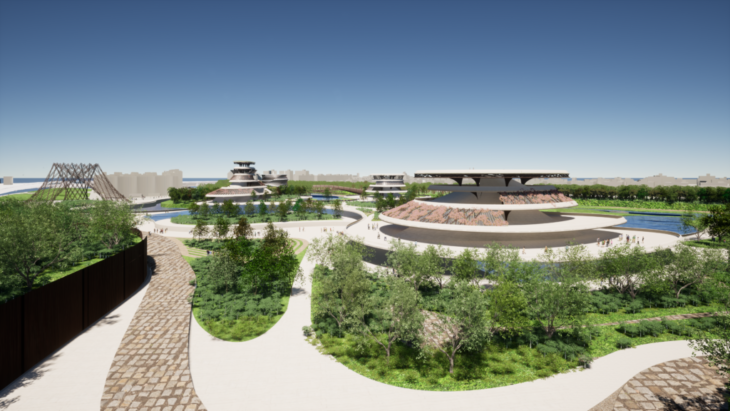
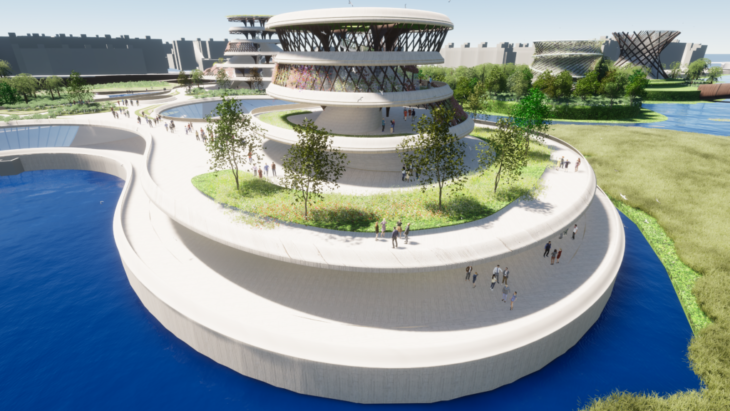
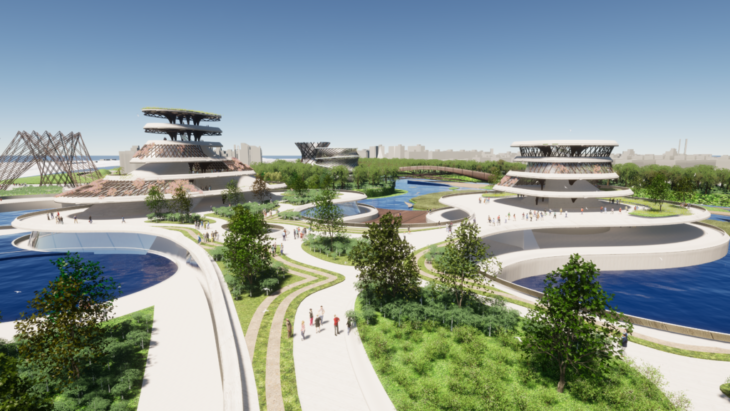
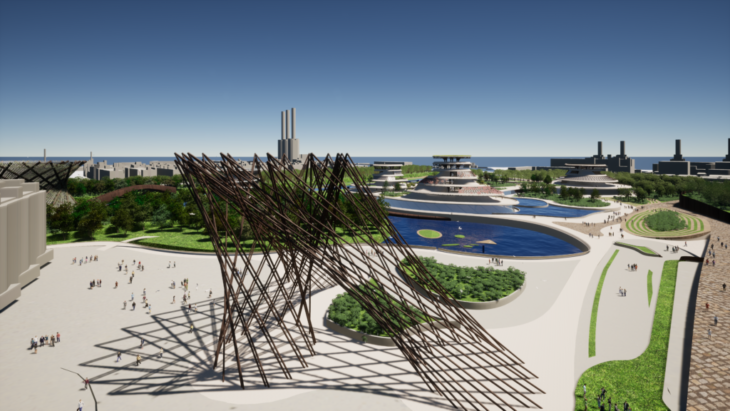
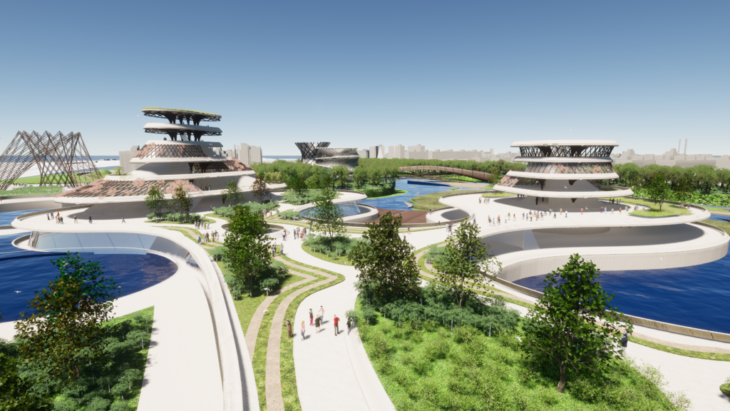
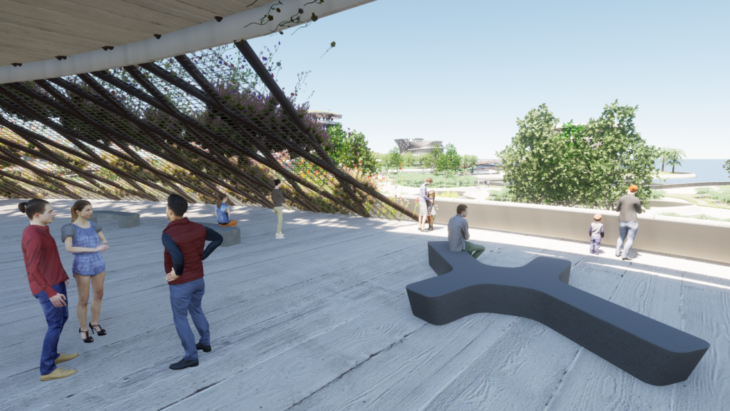

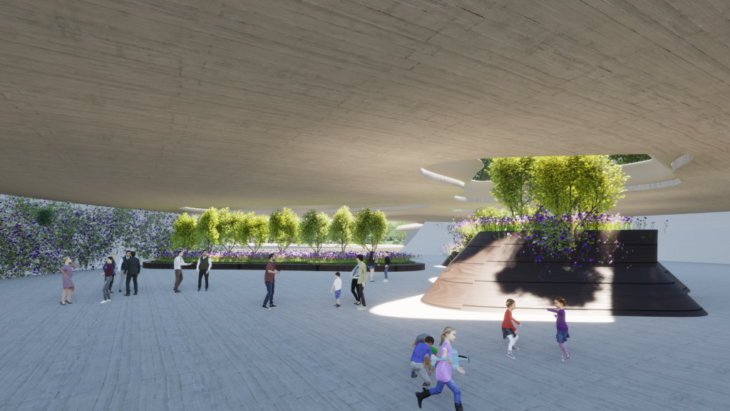
Walkthrough of the Proposal:
https://youtu.be/um4GDevnlLE
THE BESOS SYNANTHROPIA is a project of IAAC, Institute for Advanced Architecture of Catalonia developed in the Master in Advanced Architecture 2020/21 by Students: James Alcock & Preetam Prabhakar; Faculty: Mathilde Marengo, Willy Müller, and Student Assistants: Adriana Aguirre Such, Margherita Pasquali, Osmin Avalos