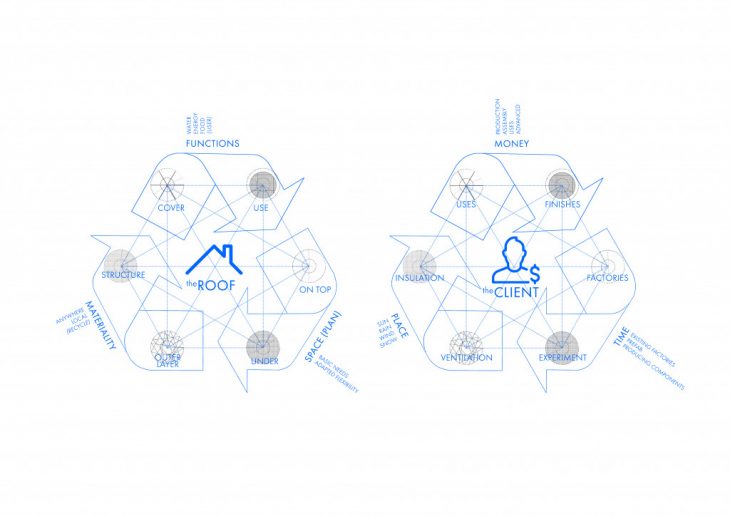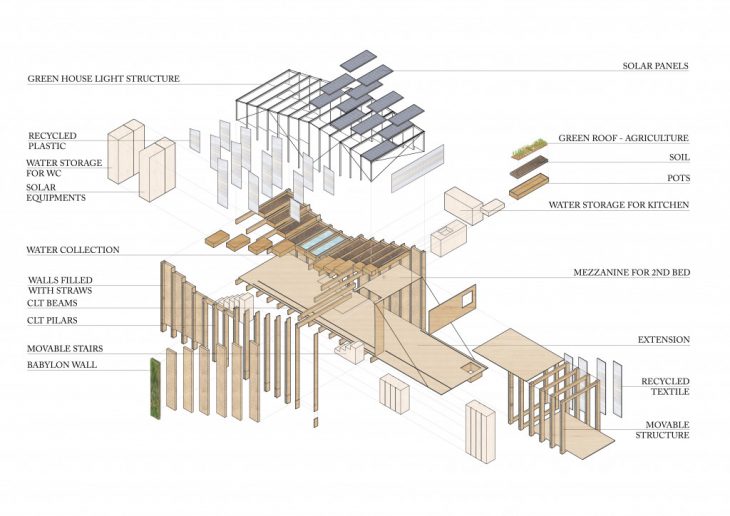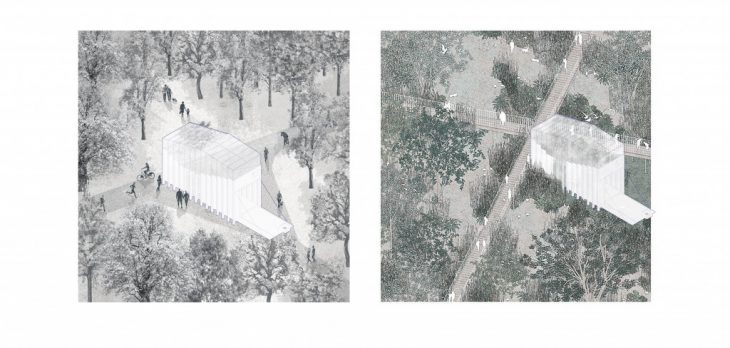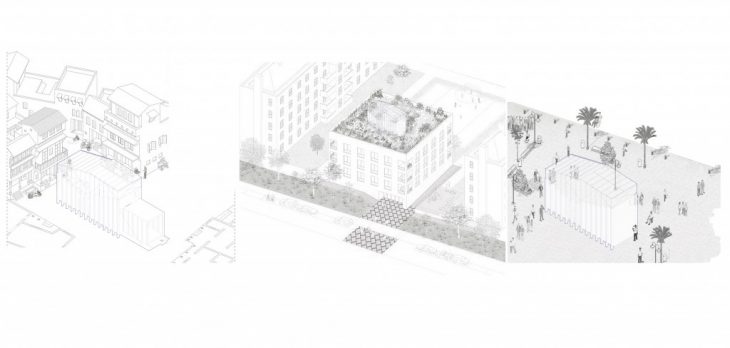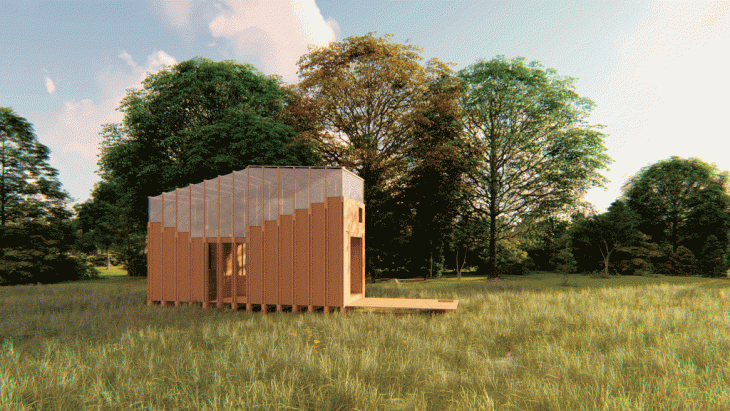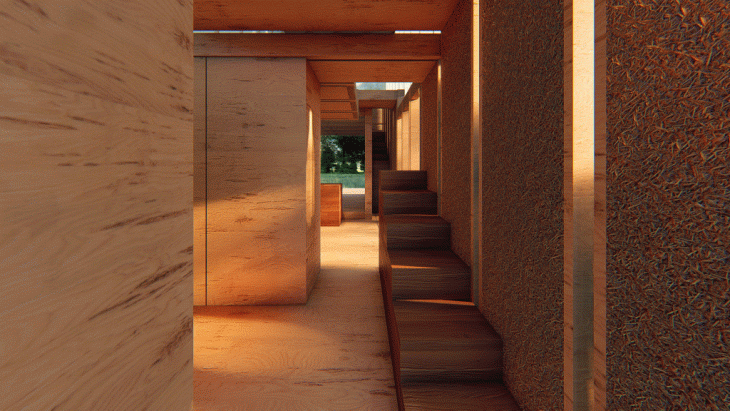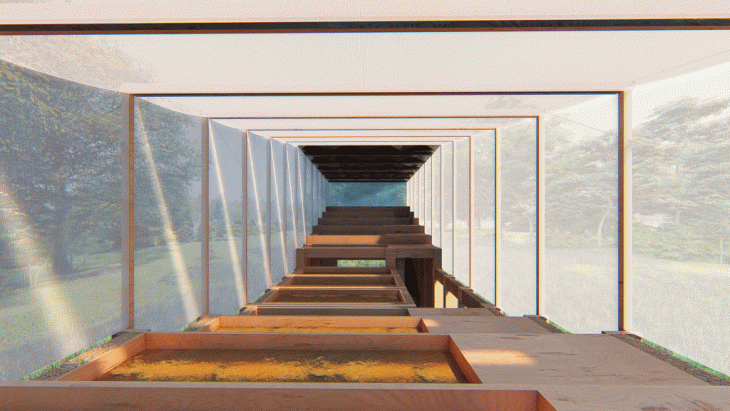THE ROOF
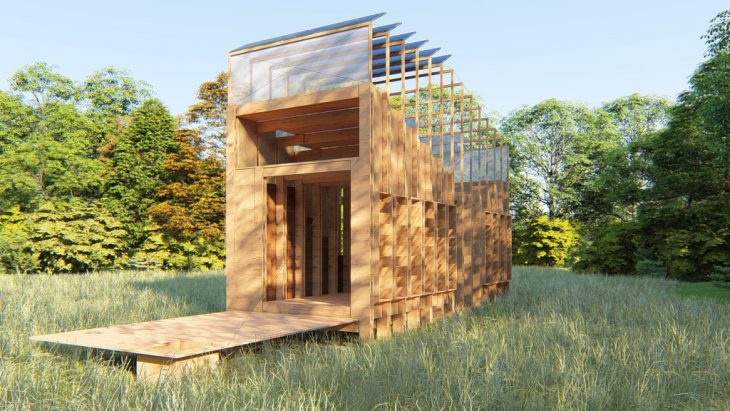
WHY A ROOF
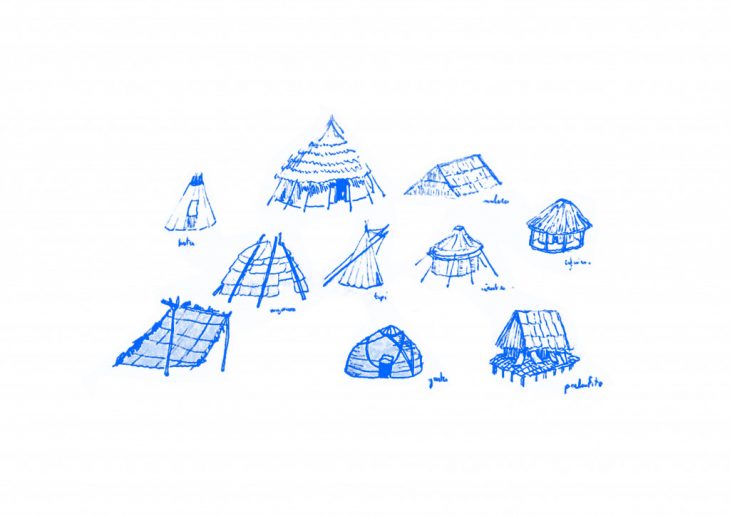
“Of all of the elements of shelter,
the roof is arguably the most important
as it provides protection
from the sun, rain, and other
harsh environmental conditions”
A quality roof can offer a sense of security,
dignity, and pride in one’s home.
Shelter is a basic human need.
WHAT IS A ROOF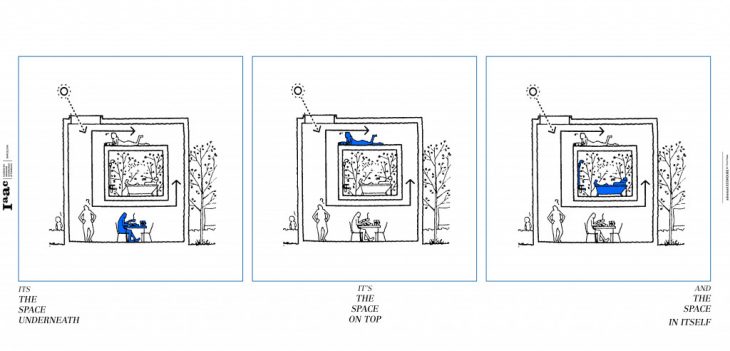
“The top covering of a building, including all materials and constructions
necessary to support it on the walls of the building or on uprights; its characteristics depend on the purpose of the space to cover, the available roofing materials and local traditions of construction”
HOW A ROOF CAN BE: FORMS + FUNCTIONS
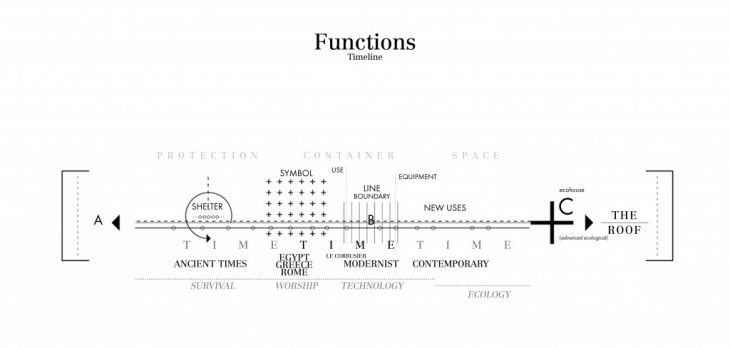
Based on a research through history, we establish a timeline of the forms-functions of the roof.
As a starting point we identify the roof as a shelter in a form of a single unitary envelope that protects from the environmental conditions.
Later, once survival was solved –and became something one gets for granted- the roof started acquiring extra functions such as symbolic meanings, and it became (specially with the modernism) a flat plane, almost a line, representing a boundary between the living space and the sky. At that point, the single-envelope idea was lost and the envelope became fragmented. That boundary became then an activity holder, a spatial definer, or even a gesture that was a declaration of intentions, an expression in itself. Other approaches started enriching that element not only formally but also functionally considering it a space on itself, even attempting to unify it with other elements of the envelope.

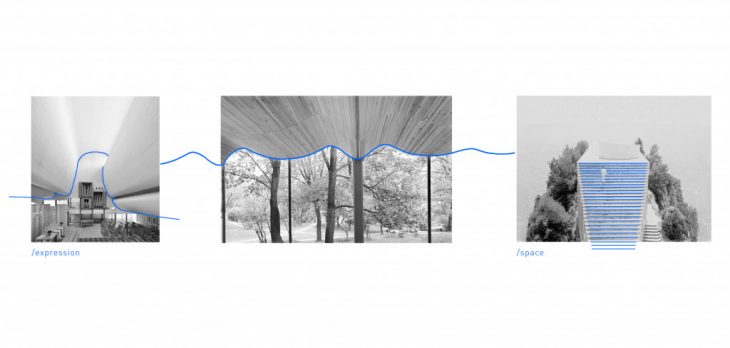
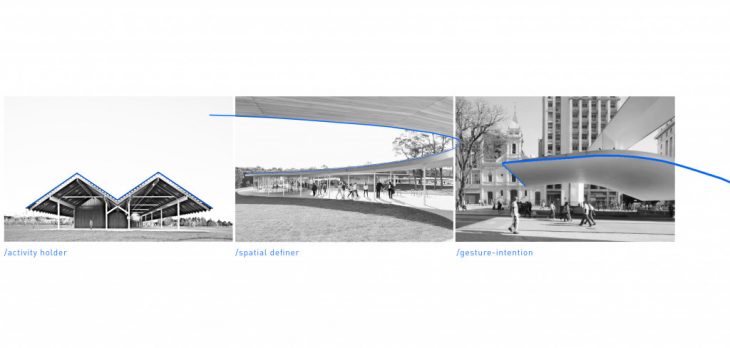
Our proposal sits in a new understanding of the roof which shifts from protecting from the sun/rain/etc to taking advantage of them while still becoming a single unifying envelope.
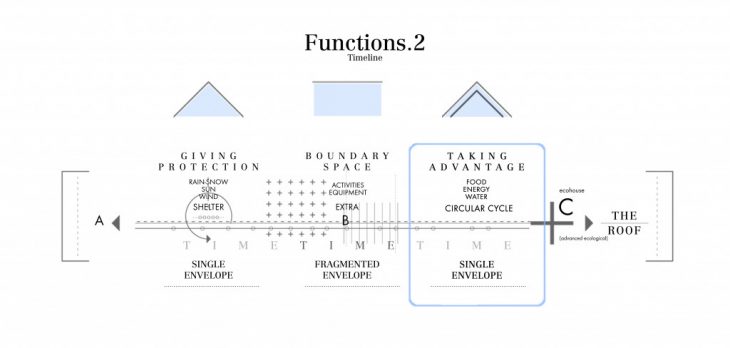
ROADMAP ON HOW ROOF & CLIENT RETROFIT EACH OTHER
The roof main constituents (functions, plan and materiality) have to fit the client’s reality (money, time and place). Through developing each concept further a range of parameters are set. Multiple combinations can be achieved in order to be able to response to each specific situation.
The System (global) creates the logic, the parameters (local) solve the adaptation.
THE PROTOTYPE DEFINITION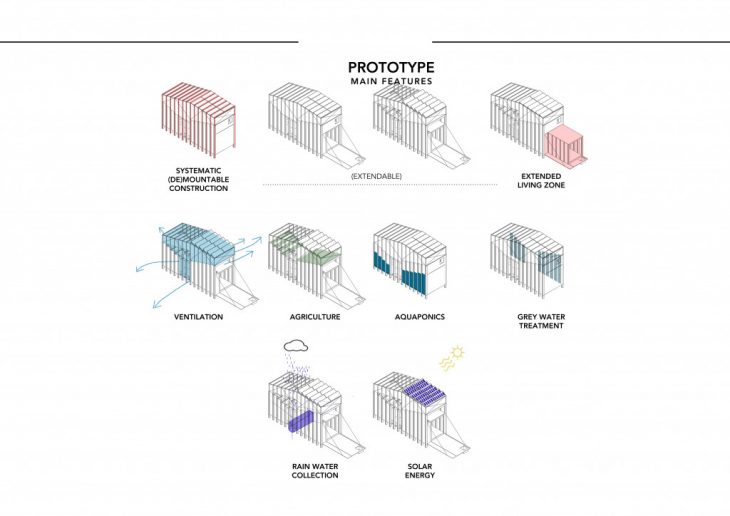
Through a simple layout in plan, the prototype responds to different principles (main features) while guaranteeing spatial richness in section and thus allowing each user to create their own narrative.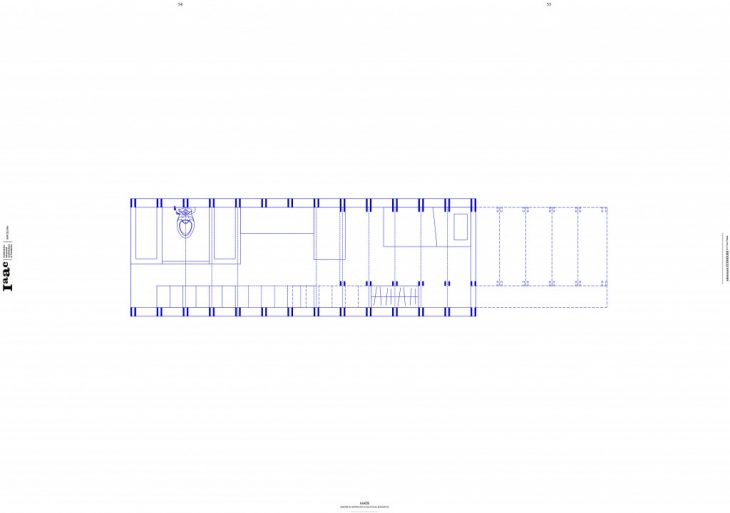
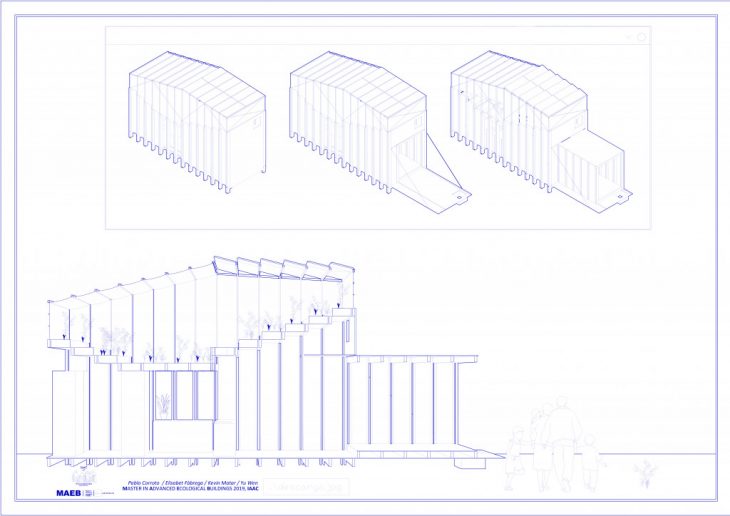
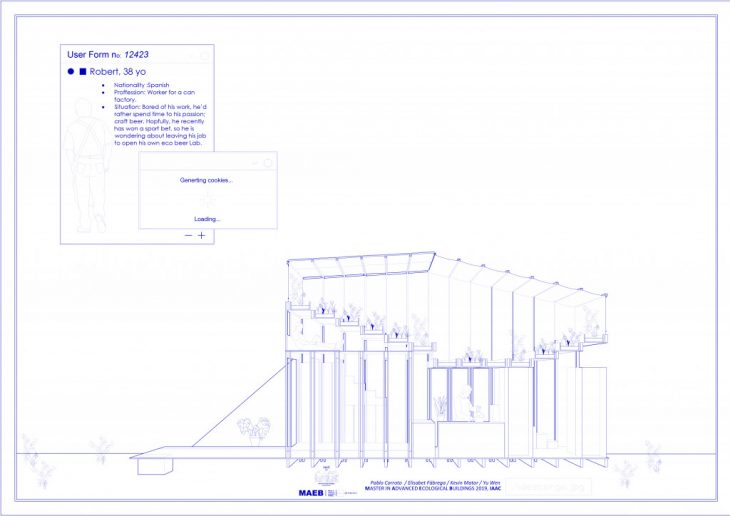
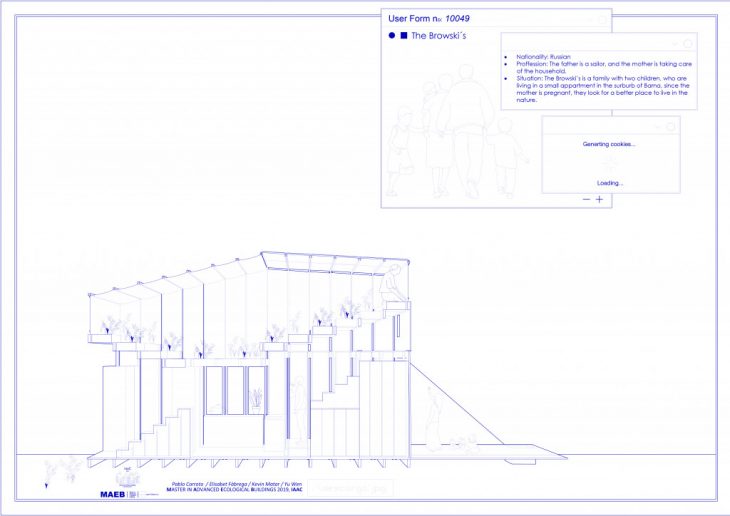
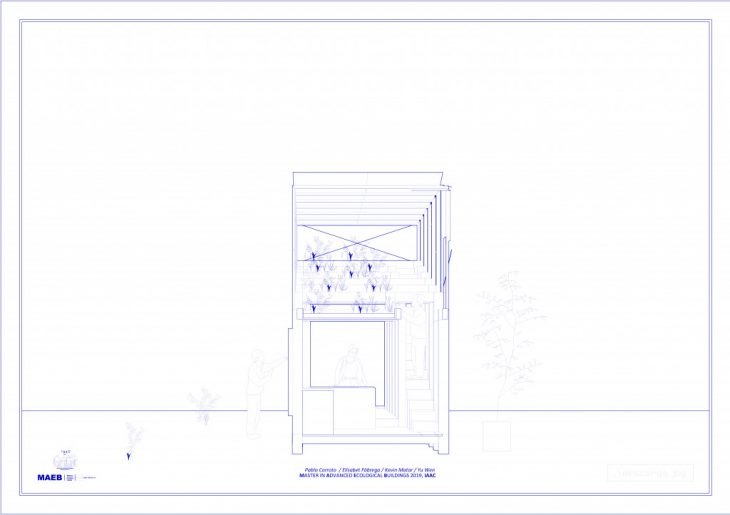
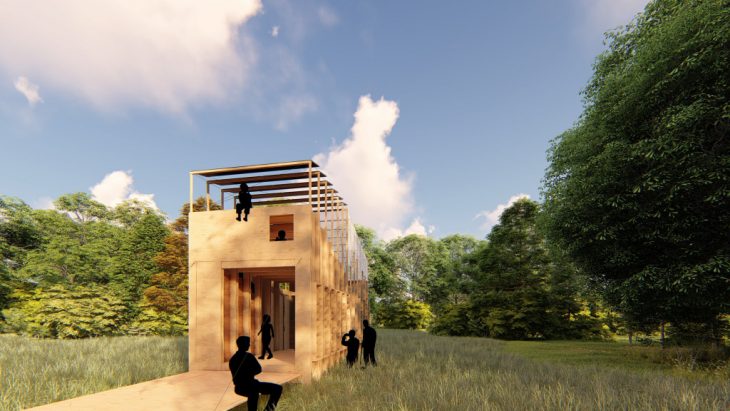
METABOLIC CYCLES
An ecological approach to self-sufficiency.
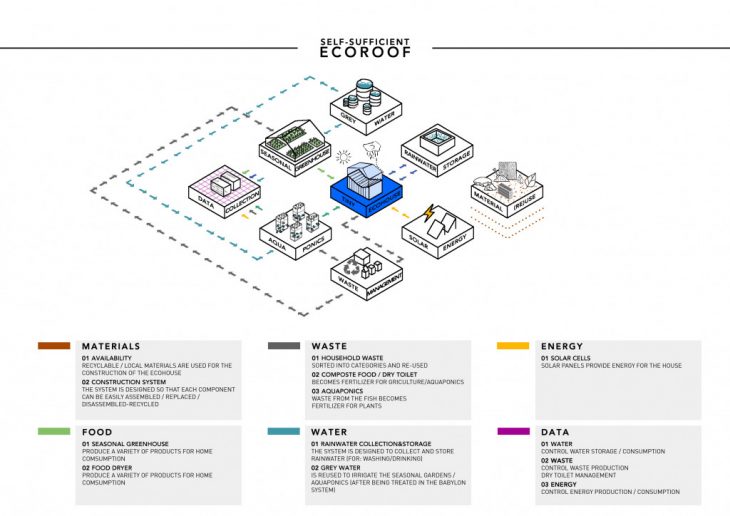
The prototype is responsive in terms of materiality (availability/constructive system), food, waste, water, energy and data management.
MATERIALITY
SYSTEM IMPLEMENTATION
THE ROOF DEFINITION
/PROJECT BY Pablo Corroto + Elisabet Fàbrega R.Roda + Kevin Matar + Yu Wen /DEVELOPED AT IaaC (Institute for Advanced Architecture of Catalonia), Valldaura Labs /COURSE MAEB (Master in Advanced Ecological Buildings) 2018-2019 /PROGRAM Prototype (phase 01) /LEADED BY Vicente Guallart + Daniel Ibáñez + Marziah Zad
