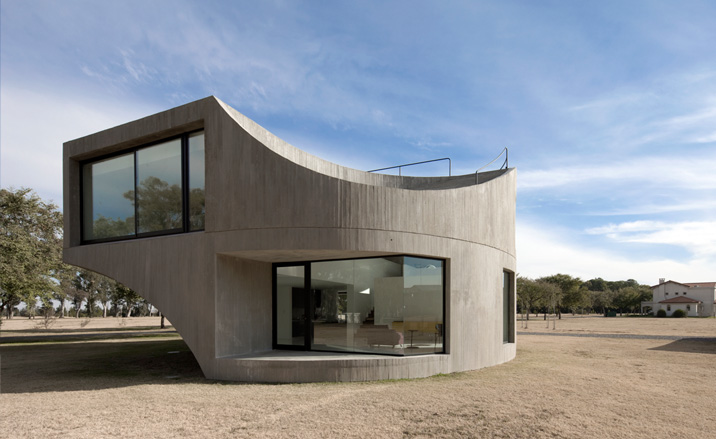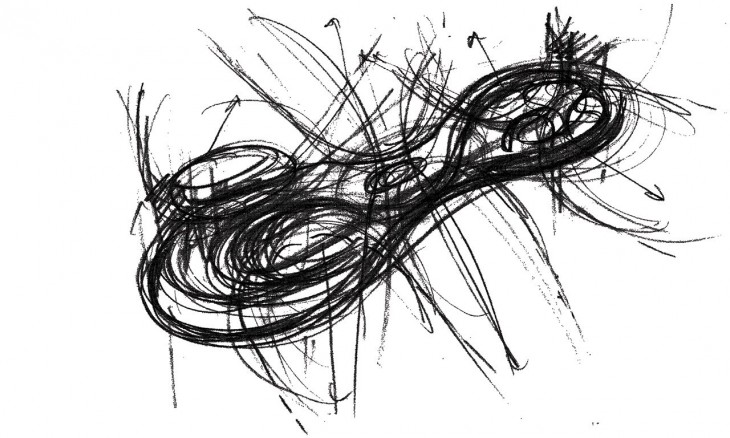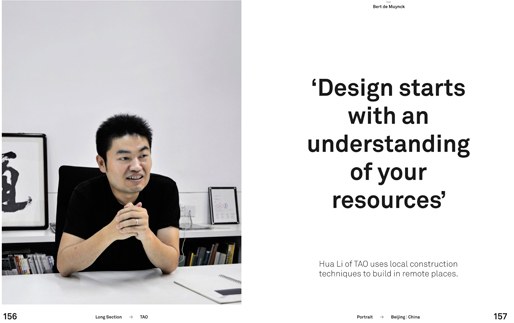Theory of Advanced Architecture and Informational Society – Relational Logics : Cities – Nature
Critical Analysis – VIEW HOUSE – Johnston Marklee Arraigada
Student :
Prajakta Panchal
Professor :
Ricardo Devesa
Any built mass shares a certain relationship with nature. It is constantly affected by the activities and transitions that take place in the environment, and vice versa. In order to maintain a sound relation between the two, it is important to first understand various aspects of this relationship. The lecture precisely revolved around understanding six kinds of relationships shared between a structure and its surrounding, by studying various examples of each. The main relations put forward were –
Positional relations – Between the physical position of a structure in relation to its immediate natural context.
Metaphorical relations – Adaptation of some form of nature or natural characteristic in design.
Atmospherical relations – Interacting with the immediate context through visual or spatial connections.
Intangible relations – Creating a relationship between the structure and intangible factors of the environment.
Disturbed relations – Incorporating nature in design in a way that creates a rigid bond between the environment and the structure.
Environmental relations – Incorporating nature in design such that the constant changes in environment enhance a certain space/structure.

View house
The concept of View House, Argentina, by Diego Arraigada +Johnston Marklee is based on two main ideas – creating a visual interaction between the surrounding landscape and maintaining privacy from neighbours. The position of the house and of its window openings allows the structure to have a good visual interaction with its landscape. This house could thus be categorized under positional relationship. It could be argued though, that since the house is sharing a certain visual interaction with its surrounding landscape, it could fall under the category of atmospherical relation as well.
While the architects succeeded to fulfill their first requirement, it is difficult to figure out how it maintains privacy as the structure has wide openings around its semicircular massing. Secondly, although the architects have tried to create a compact massing by using a rigid geometric form, the four subtractions in the massing lead to a decrease in the usable internal space.
Environmental relation also gets created to a certain extent through the way the structure uses light and ventilation to decrease HVAC load. The internal planning also creates a certain chronology in the placement of rooms from the ground floor level to the terrace. The other critical analyses also revolved around these six relations.

Intangible forces on a building
Atmosphere is defined as a culmination of various layers of gases on this earth. The text talks about how an atmosphere is created when a physical mass is placed in the environment, and thus tries to redefine atmosphere in architectural sense.
Readings – DIADALOS – Architecture Art Culture

Quote
The text elaborates on ideologies and interpretations of architects ranging from Frank Lloyd Wright to Le Corbusier in terms of the atmosphere created by a building. FLW believed that architects consciously or sub-consciously tried to understand the context and the various intangible forces of nature, and tried to incorporate / redirect them in their design and planning, giving rise to controlled atmospheres in and around the building. The building could thus be defined as a new atmosphere. It was also pointed out how architects use graphical representations of intangible forces in their designs and concepts, giving major importance to environmental systems.
While Le Corbusier did not completely agree to this notion, his planning reflected the same ideas. Another era of situationist architects also came in the picture wherein architects would try to create different sub-atmospheres and transition spaces betweem multiple atmospheres. The idea of décor affecting the essence of the atmosphere ( through the skin, façade, interiors, etc. ) is also highlighted in the text.
One major aspect which was mentioned in the text was the fact that this understanding of context and nature to create a certain atmosphere is not something that can be taught in schools as it is something is gained by experience and observation.
The author concludes in the text that architects try their level best (directly /indirectly) to understand intangible forces of nature and to channelize them in their design to create habitable atmospheres. It is but, an illusion at the end of the day that nature can be controlled, but efforts can be made to incorporate nature in design to generate controlled atmospheres.
The various readings also revolve around the relationship between natural factors and architecture, attempt to understand how it is inter dependent and to what extent it can be controlled. The text and the case study mentioned above mainly revolved around the relation between atmospheric factors and architecture and the balance between the two. It focused on the idea that it is essential to work around existing atmospheric conditions of a particular site so as to come up with more responsive habitable living spaces.