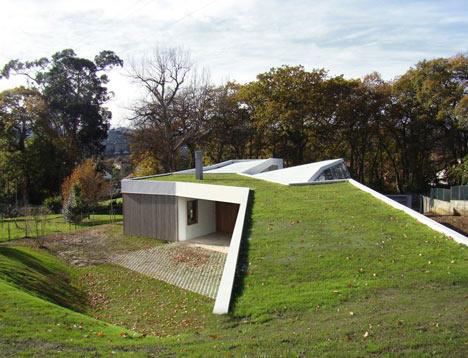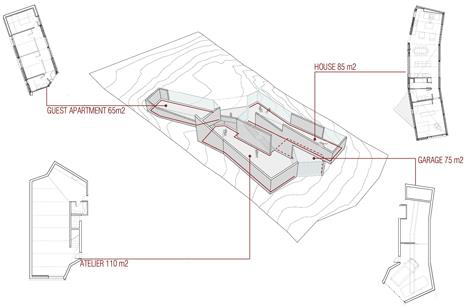The Studio House by F451 Arquitectura hybridizes two typologies: the modern house and the industrial shed with north light from above. The program specificity, with 4 autonomous but interrelated units – house, guest apartment, atelier and garage- together with the slope from the terrain design the frame where we integrated both types into a single volume. The energetic efficiency comes with the merging between the house and the atelier and happens in such a way that every space has double orientation, lighting and ventilation.Walls are constructed from plaster-covered clay blocks to help to keep the house insulated, plus a layer of grass covers the roof.

- Positional relationship : The house develops a “positional relationship” with the slope of the site as the house does not sit on the ground, but in fact the relationship with the ground changes in conjunction with the plan. –
- Metaphorical relationship: The house tries to branch out from the foot of the hill with a green roof over the house and hence dividing the two storey residence into four sections, which include living quarters, a double-height atelier, a guesthouse and a car parking garage.
- Environmental relationship: the master bedrooms overlooking the trees and framing the view.The double orientation of the building communicating with its surroundings.

In the text “The conditioned outdoor room”, Bernard Rudofsky makes us think about the connection between buildings and nature. He talks about the importance of gardens by giving examples from the Roman Garden, Garden of Pompeii and the Japanese gardens. Man can establish an “environmental relationship” with the outdoor gardens during the transition of various seasons by seeing it as an additional living space. He also talks about the “positional relationship” a wall creates by enclosing the garden within its space and the importance of the wall in climate control and maintaining a buffer between the indoor and the outdoor. His conclusion is that perfectly conditioned outdoor rooms can be achieved anywhere. In my opinion The Building by F451 Architects doesn`t give a straight answer to these ideas. It has no garden or any private in-between space.
I’m interested in ideas similar to these that described in the text. Research Topic I would like to explore is the realtion between the buildings and the surrounding them areas nowadays. Do they achieve in creating true and intimate in-between spaces? How have they developed? Is the border between the inside and the outside still very strict and stiff?
Student :
Borislava Lyubenova
Professor :
Ricardo Devesa
