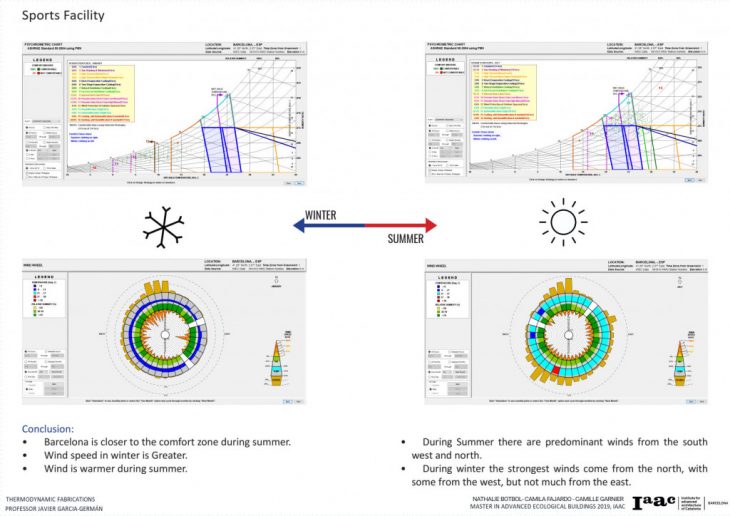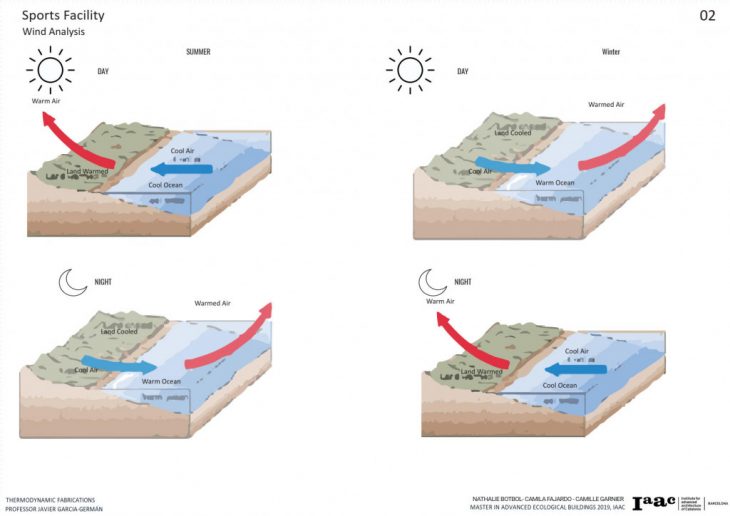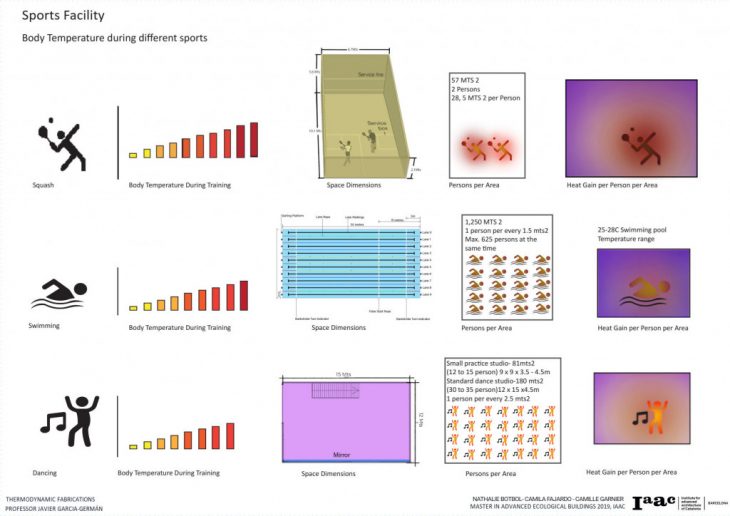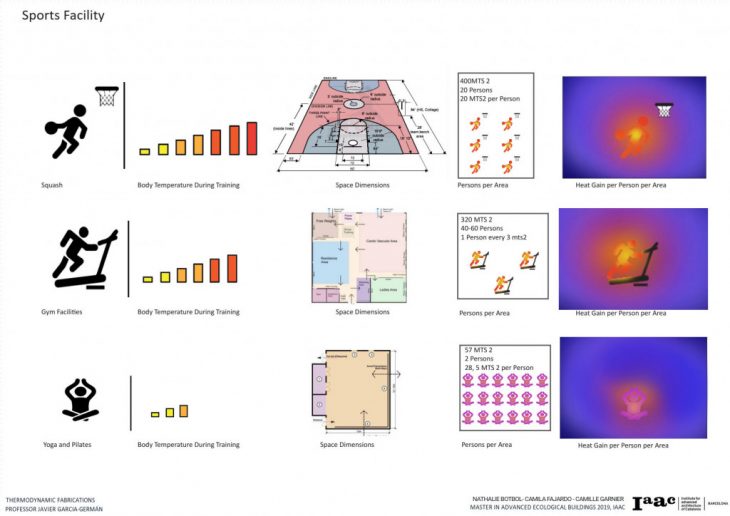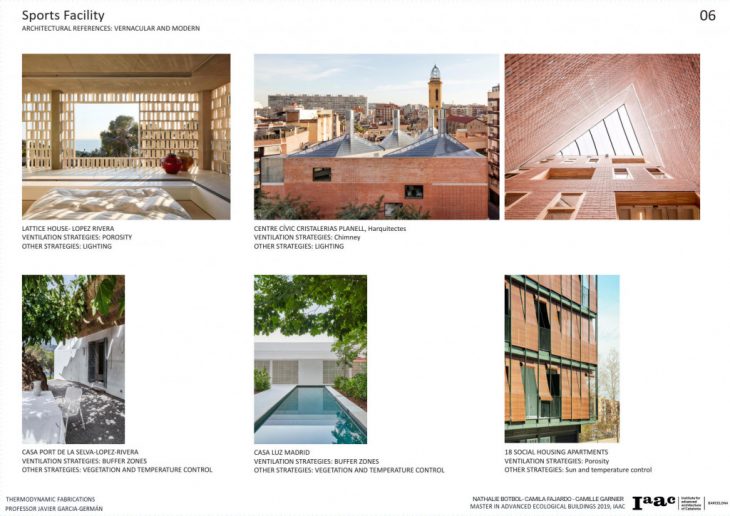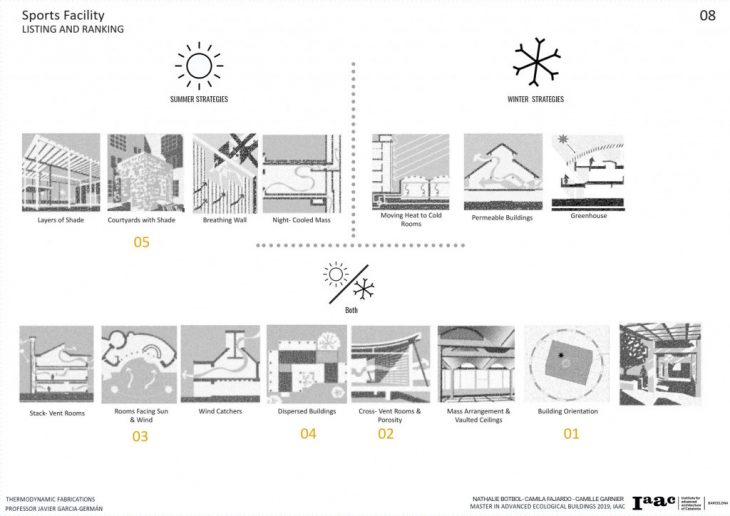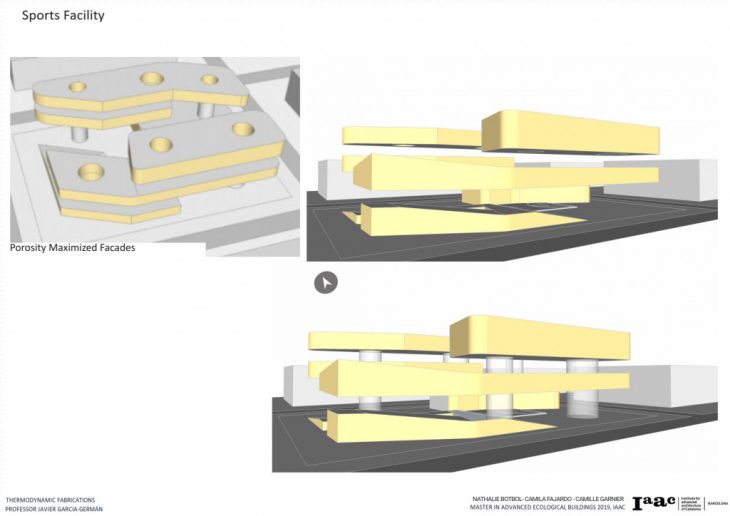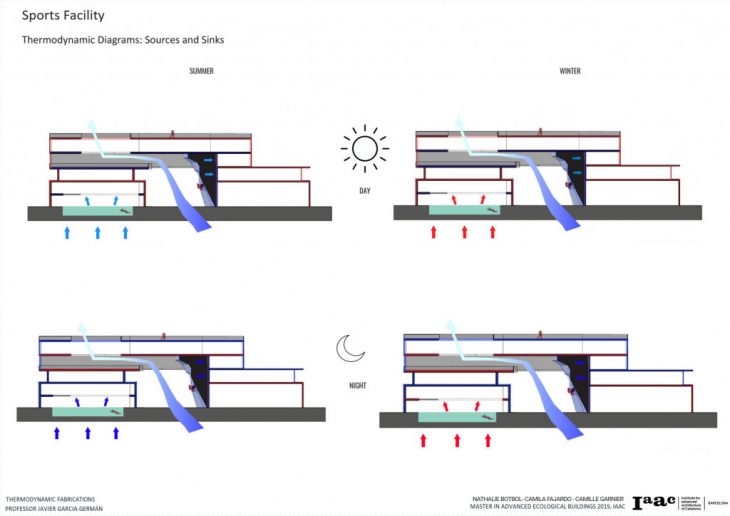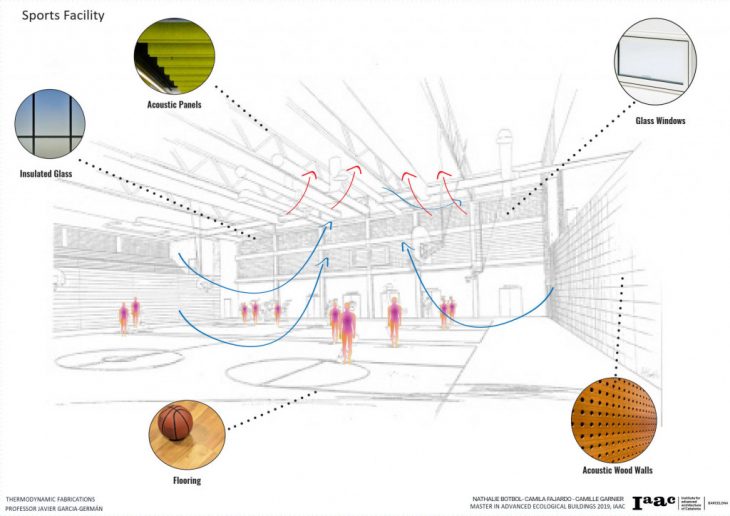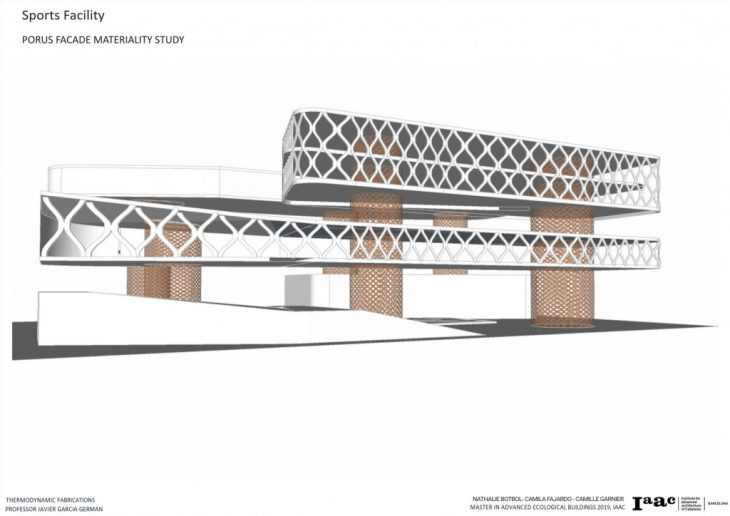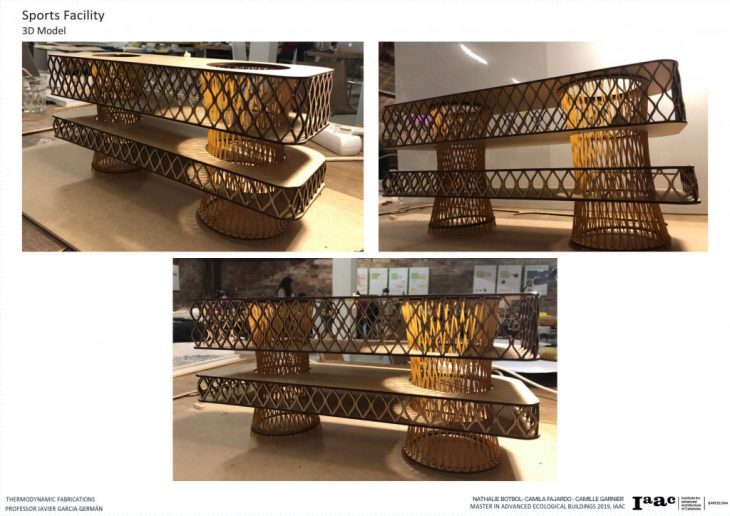Thermodynamic Fabrications: Sports Center
Group Members: Nathalie Botbol, Camila Fajardo, Camille Garnier
Faculty: Javier Garcia
Goal: To understand the most efficient way to passively cool or heat the building.
The Thermodynamic Frabication module was the kick start and first approach to our self sufficient and bio-city Project.
The Project is located in Barcelona, is a Sports Center for the community and the intention is to have it completely self-sufficient. In order to understand the best approach to the thermal efficiency of the project, we decided to focus on a single main climate item that will impact the most in our facility. We decided to go with the wind because a sports facility needs constant cooling and air circulation to avoid heat concentration and other factors that come when practicing sports.
Moving forward it was essential to understand how the wind moves and works with the sea and the mountains, as well as doing a year-long wind analysis to observe where and when does the strongest and weakest winds came from.
Following the wind analysis, one of the most important factors of our project is that is a Sports Facility, meaning that it has different activities with different program requirements and quantities of people per area. We decided on the sports that are taking place in the facility, the body temperature, and caloric waste, the space requirement and the number of people per space and analyze how the body heat, together with the space size and persons per sports affects the thermal behavior of each area. This helped us decide the areas where each sport should be located in order to either absorb or release heat.
The following step was to look at case studies and analyze what each project did to passively heat or cool down the building, later study if the strategy will work for our project. From the selected strategies, we divided them in summer, winter and year-long strategies, later on, select the top 5 strategies that will have a priority in the project development and thermal function.
Building Development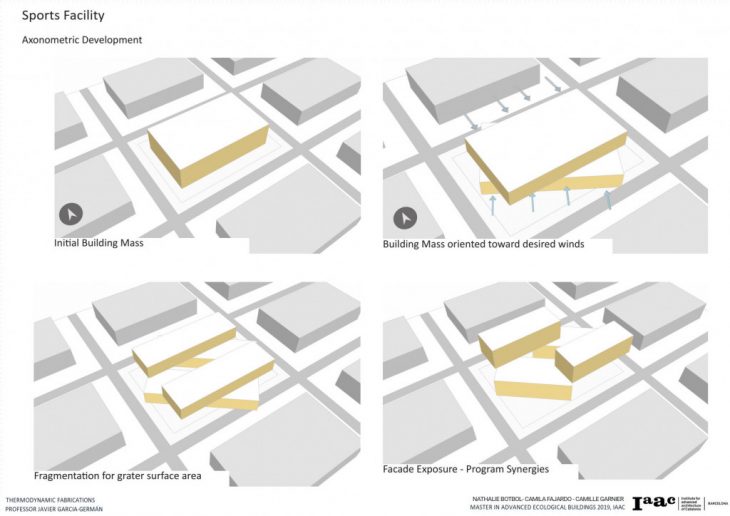
Throughout the building development, we decided to focus the mass towards the desired winds, and from there move into other design strategies that allowed us to take advantage of the different winds. By moving and braking the mass apart we create a venturi effect, narrowing and increasing the wind speed. One of the major bumps, and considerations where the program area requirements such as the basketball court, the swimming pool, and the squash area.
Furthermore, we wanted a shape that would take the most advantages of all the winds in all directions, so we rounded the corners in order to avoid vortexes. From there, we started with what would become the most important characteristic of our design and that is porosity, we thought of horizontal porosity, creating multiple outdoor areas within the building, and also vertical porosity with patios as central wind chimneys.
Heat Sources and Sinks
Interior Strategies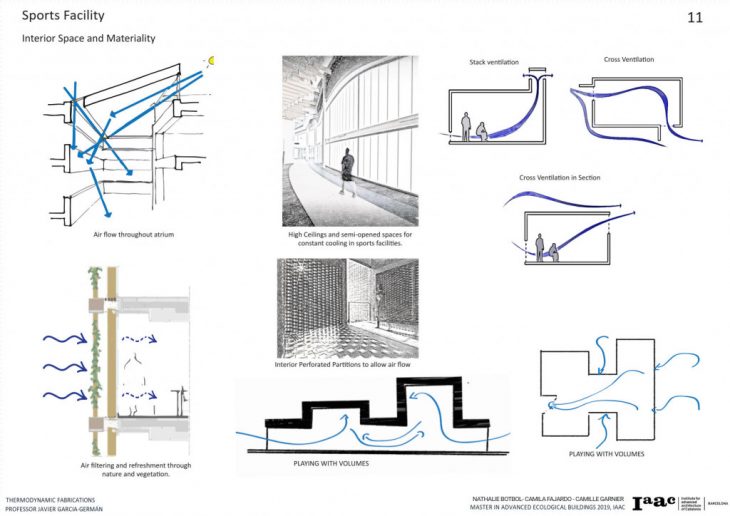
When designing it is important to take into consideration how the wind, flows throughout the interior areas of the building. The main strategy in the interior space is, again, porosity in materiality and designing, replacing walls with nature and creating strategic cross and vertical ventilation. Another important factor is planning with volumes, creating wind flow with different ceiling heights.
Some of the difficulties with the implementation of porosity are also being able to deliver acoustic qualities to the design, without affecting airflow.
