THERMODYNAMIC MIXER
AN ATTEMPT TO THERMODYNAMICALLY THINKING OUTSIDE THE BOX.
Breaking the cube through radiation.
01.CONTEXT
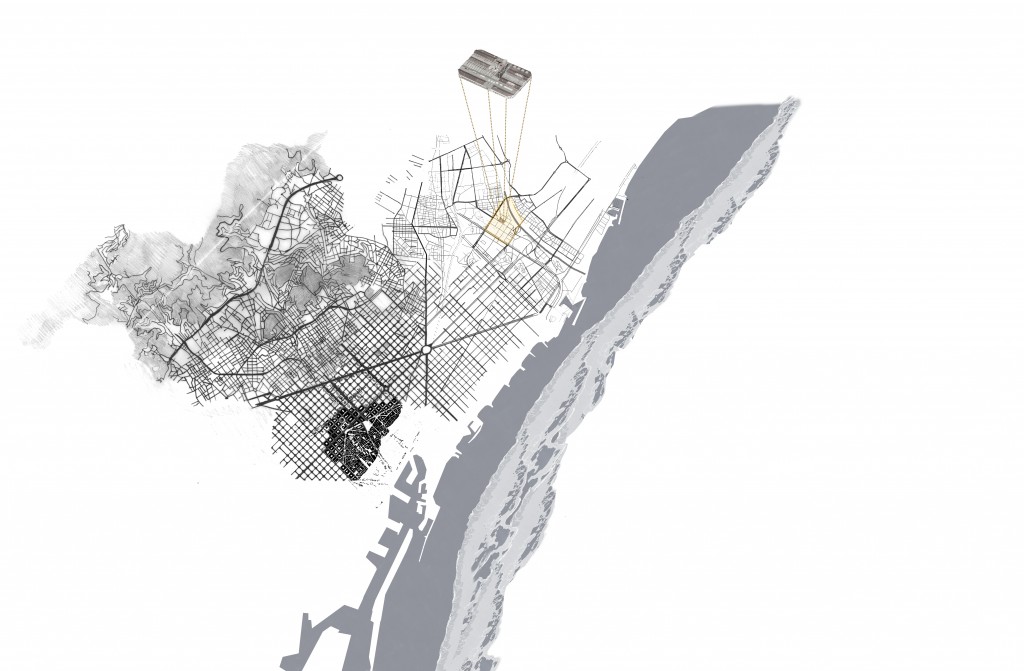
BARCELONA’s
natural growth
/
The city is characterized by an excess
of people (density) citizens, tourists, workers
of money (high prices) for living, renting, working
thus becoming stressful and unaffordable
As a response, it tends to grow
towards decentralized areas
(as it did with Poblenou area)
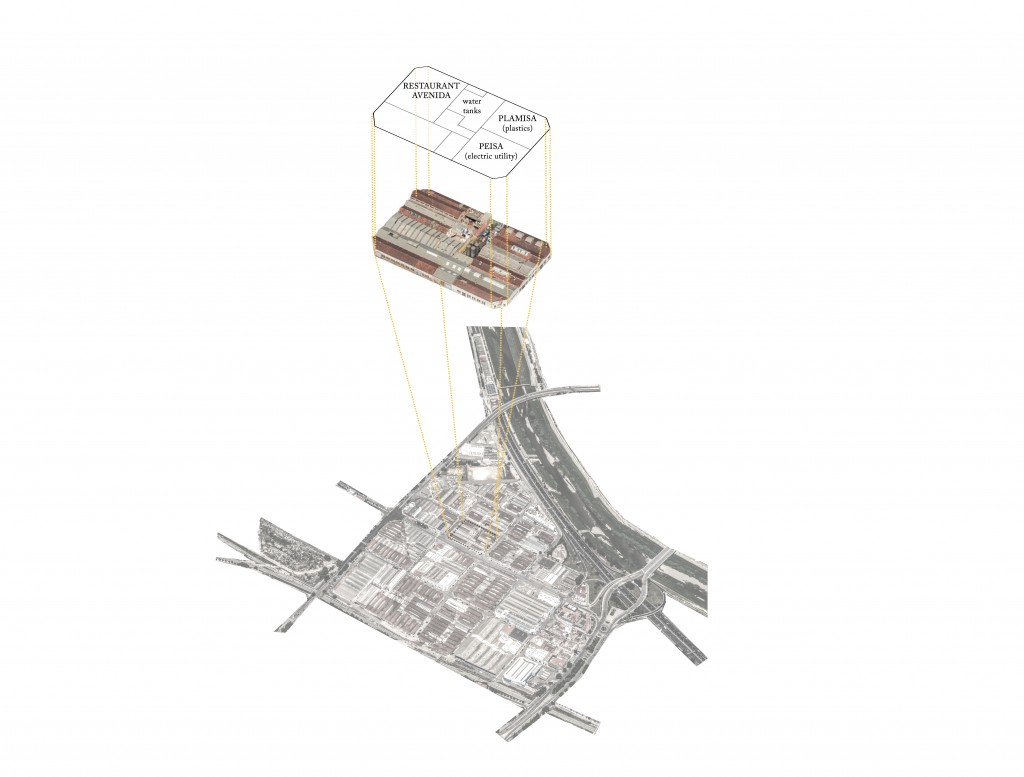 SANT ADRIÀ DEL BESÒS’
SANT ADRIÀ DEL BESÒS’
potential
/
Well connected mobility infrastructure
in-development enhancing the river’s potential
the strategy taken here is not to substitute but to occupy
the existing industrial building
(ecological thinking)
02. ANALYSIS
After analyzing on Climate Consultant Barcelona’s Temperature Range Graphic, we realized the comfort zone (20-240ºC) is mostly achieved during summer time (April/June-almost-, July, August, September, October almost). On the other hand, during the winter and mid-seasons period (from November to April) the comfort zone is not reached. Therefore, we decided to focus on design strategies to improve the comfort during this period.
From the information gathered in the Psychrometric Chart, we identified the following design strategies as being the most relevant to achieve comfort:
Internal Heat Gain (36, 1%), Heating (24,5%) and Passive Solar Direct Gain High Mass (20,9%) Nevertheless, since we are working in a volumetric level, we decided to work on the following: Internal Heat Gain and Passive Solar Direct Gain.
03. STRATEGIES – STEPS
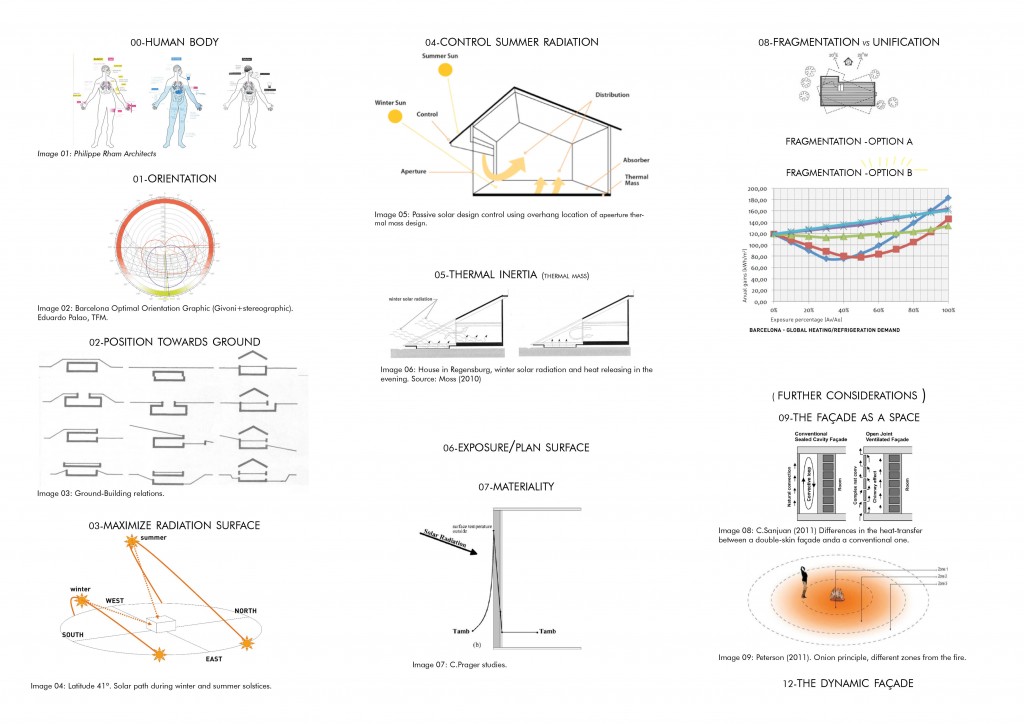
00-HUMAN BODY (being Step 0 of any design strategy)
01-ORIENTATION The geometry is rotated southeast 2,5º.
02-POSITION TOWARDS GROUND the geometry is buried seeking thermal inertia (north) while the south façade can still receive sunligth.
03-MAXIMIZE RADIATION SURFACE the radiation-exposed surface facing the optimal orientation (southeast) is stretched in order to mazimize winter sun exposure while keeping the same built volume.
04-CONTROL SUMMER RADIATION morphologic operation result in the geometry benefiting from the solar angle difference between summer and winter. Through overhangs, fully shade in summer is achieved while the sun can still enter in winter.
05-THERMAL INERTIA by maintaining the exposed surface as a translucent element, heat is stored in the floor’s thermal intertia for progressive release to the interior.
06-EXPOSURE/PLAN SURFACE the geometry will be predominantly glazed facing southeast and solid in its other façades. Eventually, the use of vegetation will be introduced.
07-MATERIALITY double pane high performance glazing (low-E) on west, north and east, but clear on south for maximum passive solar gain. Use of light weight construction with slab on grade. Materials such as concrete and stone will be introduced to collaborate with the process of thermal inertia.
08-FRAGMENTATION vs UNIFICATION (testing whether the optimal form explored works better as one or as multiple): the volume will be repeated and adapted to each orientation following the conclusions taken from the “global demand” studies. S, SE/W: depend mostly on sun exposure to achieve interior comfort. Heating demand is highly reduced in south orientations with an 80%. Therefore, we will focus on these orientations.
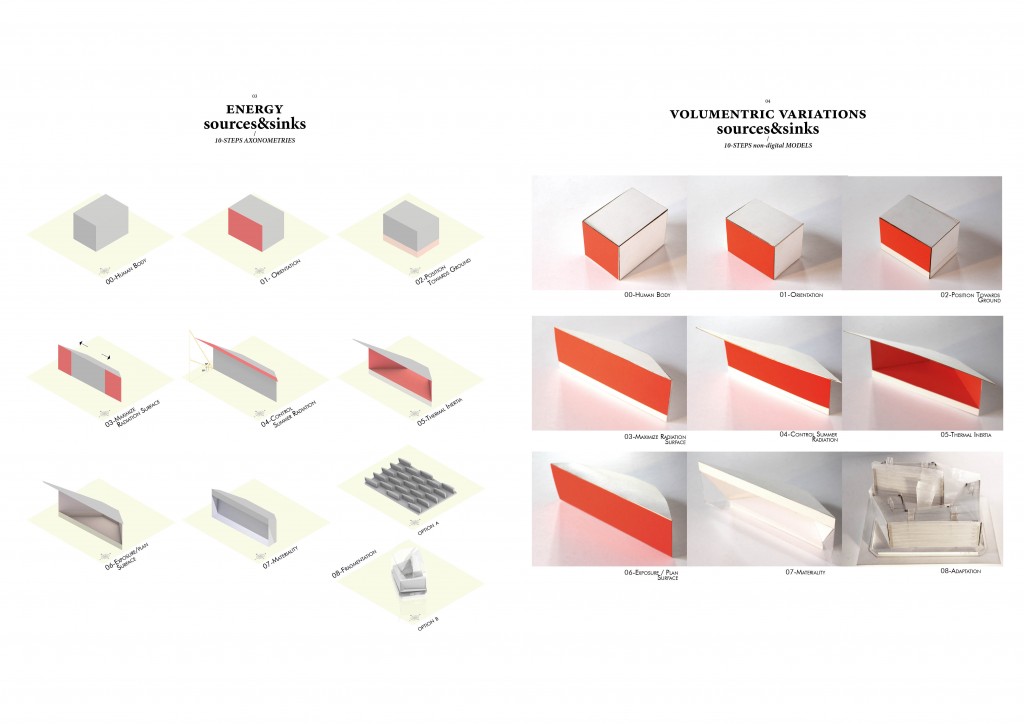
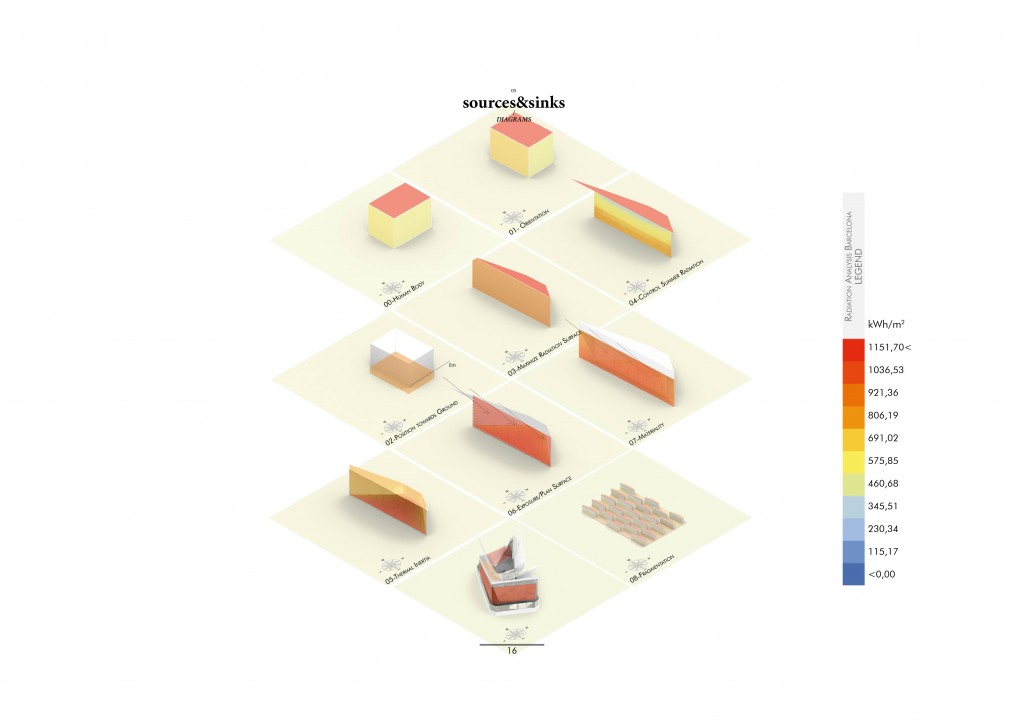
04. THERMODYNAMIC DIAGRAMS
The strategies have the ability to constantly adapt to the exterior conditions and interior needs, thus the building behaves differently in summer day / night, winter day/night.
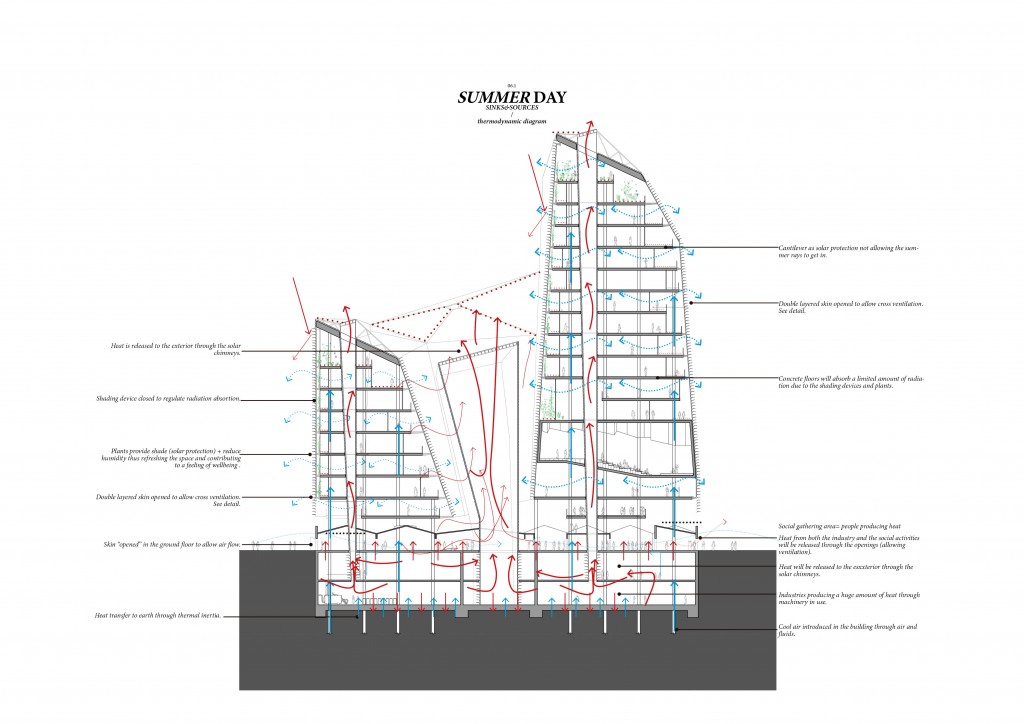
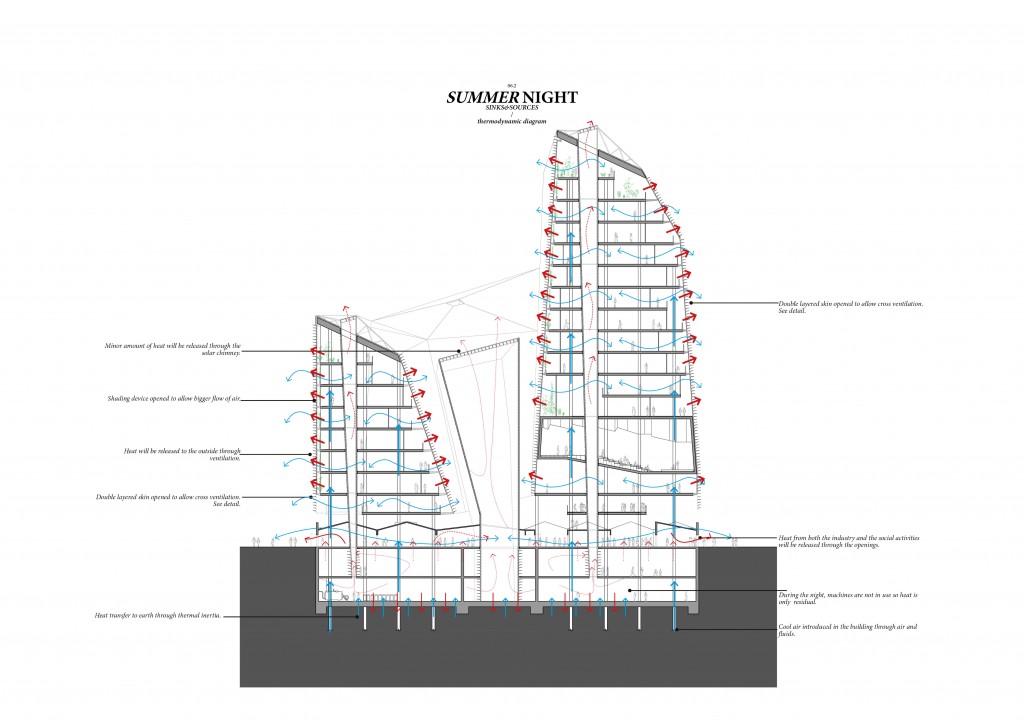
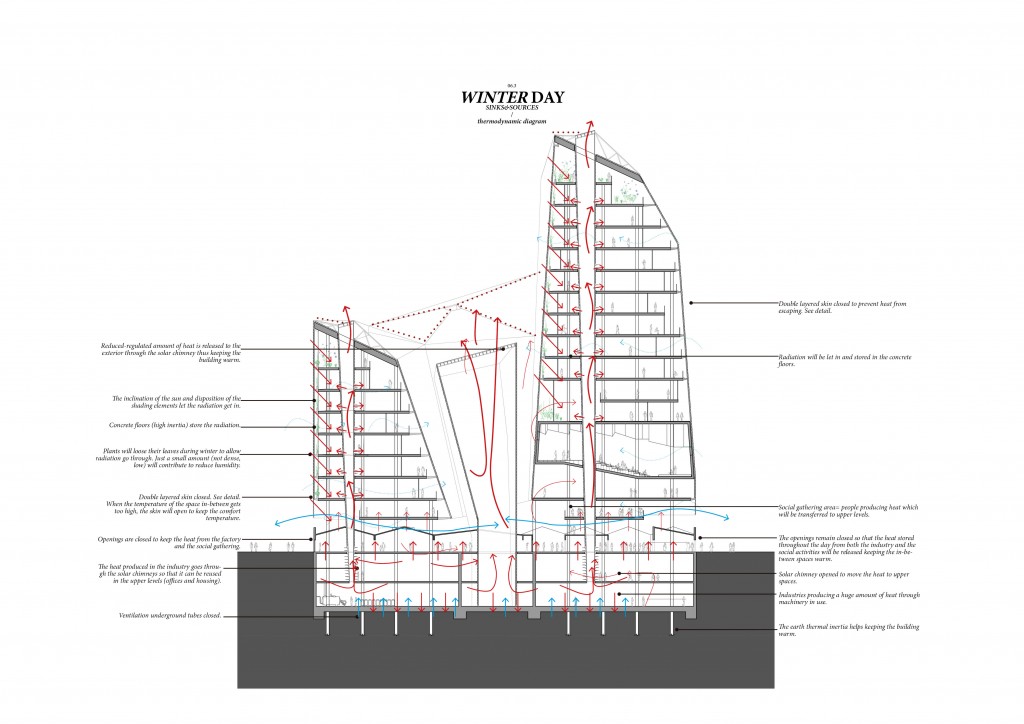
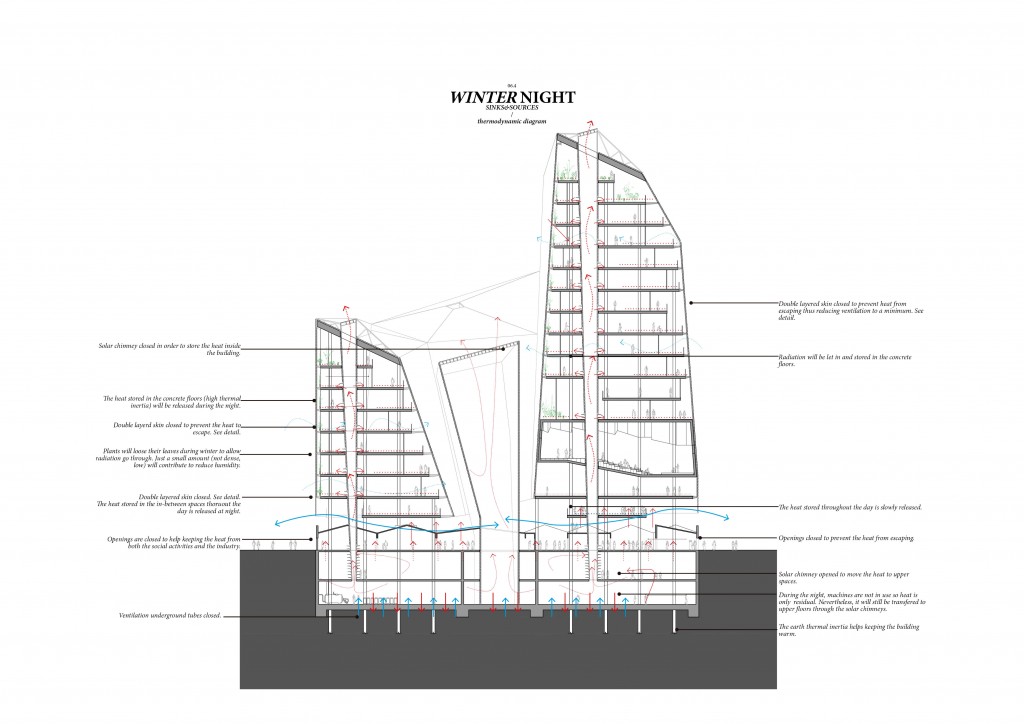
06. THERMODYNAMIC MIXER
01- Temperature each space demands
activity / place / temperature
very slight physical activity / meeting rooms, auditorium, offices, restaurant / 20-21ºC
slight physical activity / showrooms, workshops, cooking, industry (plastics) / 18-20ºC
circulation / corridors, stairwells, lobby / 17-18ºC
no regular occupation / arcchives / 16-17ºC
protected by blanket / bedroom / 16-18ºC
dressed&physically active / kitchen / 18-20ºC
dressed motionless / living room / 20ºC
naked / bathroom / 22ºC
others / laundry room, drying room / 12ºC
02- Heatind demand vs dissipated heat:
amount of heat which can be reused for other programs which demand heat
02A- positive (dissipating program): factory, nightclub, theater, greenhouse, cinema, bar, gym, control center, restaurant’s kitchen
02B- negative (absorbing program): conventional offices, startups, collective housing, temporary housing, retail.
24h cycle, zero energy balance
03- Ways to balance those dissipation-demand graphic:
03A- Heat storage: heat can be reused 40% in real time, 32% time lag between its production and actual use.
03B- Thermal comfort: it depends not only on external temperature, but also on clothing, physical activity, diet…
Atmospheric, physiological, social, physical, neurological
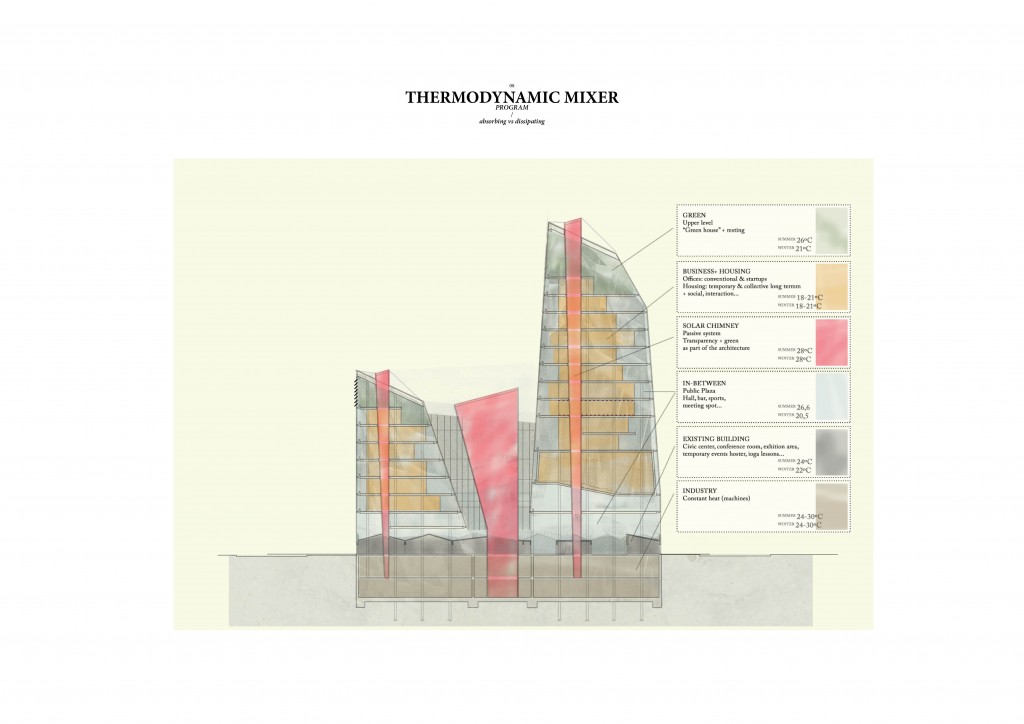
07. MATERIAL SYSTEMS

01-SKIN – Tempered, laminated colorless glass in extruded anodized aluminium frames and substructure. Automatic mechanism alowing the closing-opening of the lamelas in order to regulate solar gain and ventilation in order to guarantee comfort.
02-WALKWAY- Gratting metallic walkway for maintenance/cleaning.
03-SOLAR CONTROL- Adjustable motorized solar protection (central control depending on exterior conditions). VEGETATION Plant species alowing to improve the comfort through adjustment of humidification. (drip irrigation) Spices: dense deciduous spices (protect from the excess of solar radiation on summer allowing it on winter) + evergreen lower ones (reducing humidity).
04-UNDERGROUND-Thermal Inertia. Identical to soil temperature below 10m Air chamber underneath.
05-GREEN “ROOF”- Upper levels acting as “green houses” Program: garden + resting space. Not climatized by active systems
06-SOLAR CHIMNEY- Black surface integrated in the solar chimney in order to get maximum sun radiation and therefore increasing the passive system behaviour.
07-MAIN STRUCTURE- Concrete structure long life low cost high inertia
08-FLOORS- Post-stressed concrete slabs with geothermal energy at the top (to heat the room) and the bottom (to cool the room below)
09-VERTICAL DIVISIONS- glazed practicable doors-windows in wooden frames + wood partitions
10-RADIANT SYSTEM- (active) Heating: floors Cooling: Ceiling
11-EXISTING BUILDING- Preservation of the existing industrial building (façades mainly, perforating it when necessary to introduce the structure of the new building. Relation: in-between non-climatized space.
08. DETAIL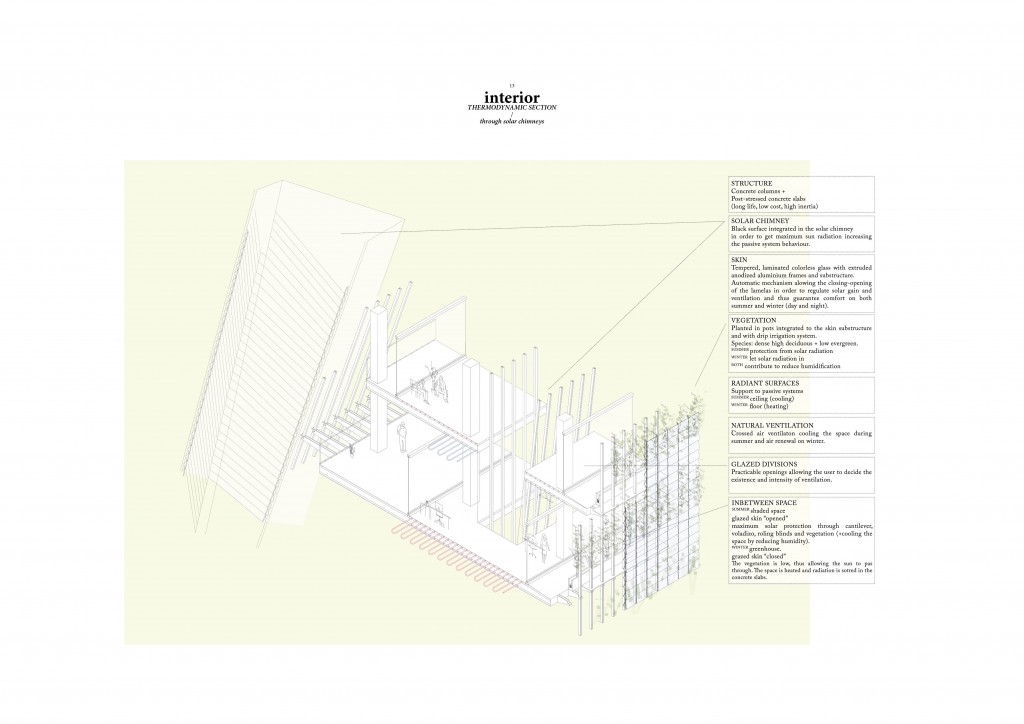
SUMMER performance:
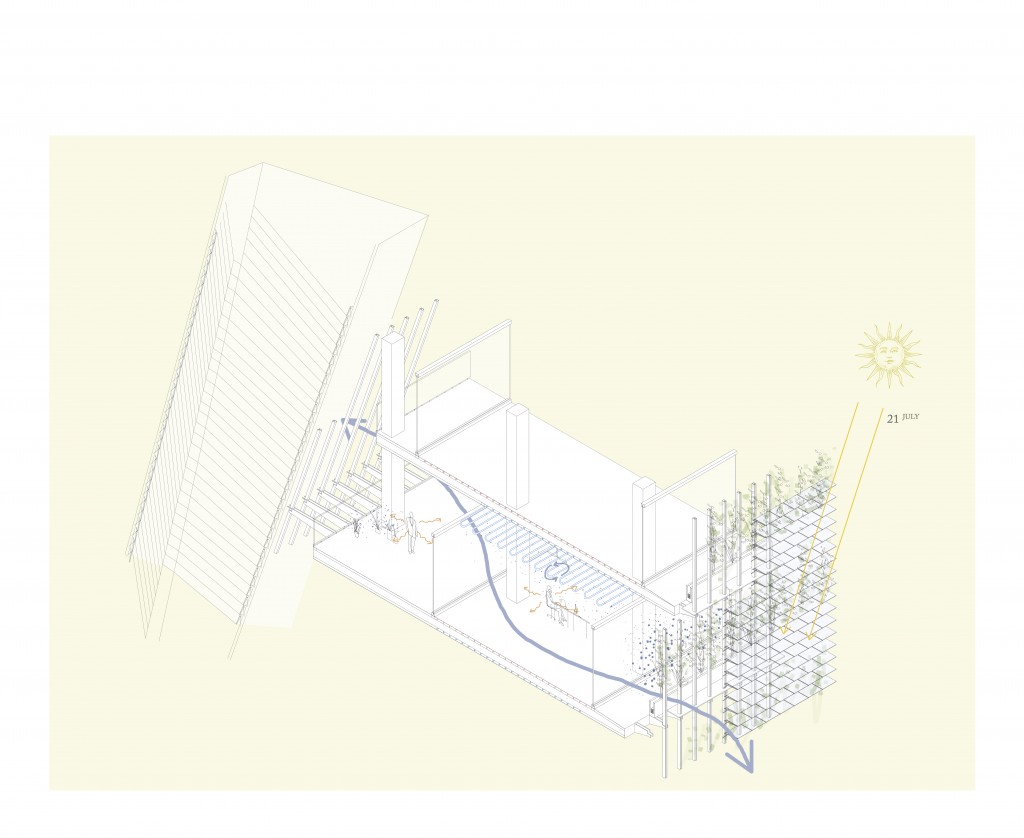 WINTER performance:
WINTER performance: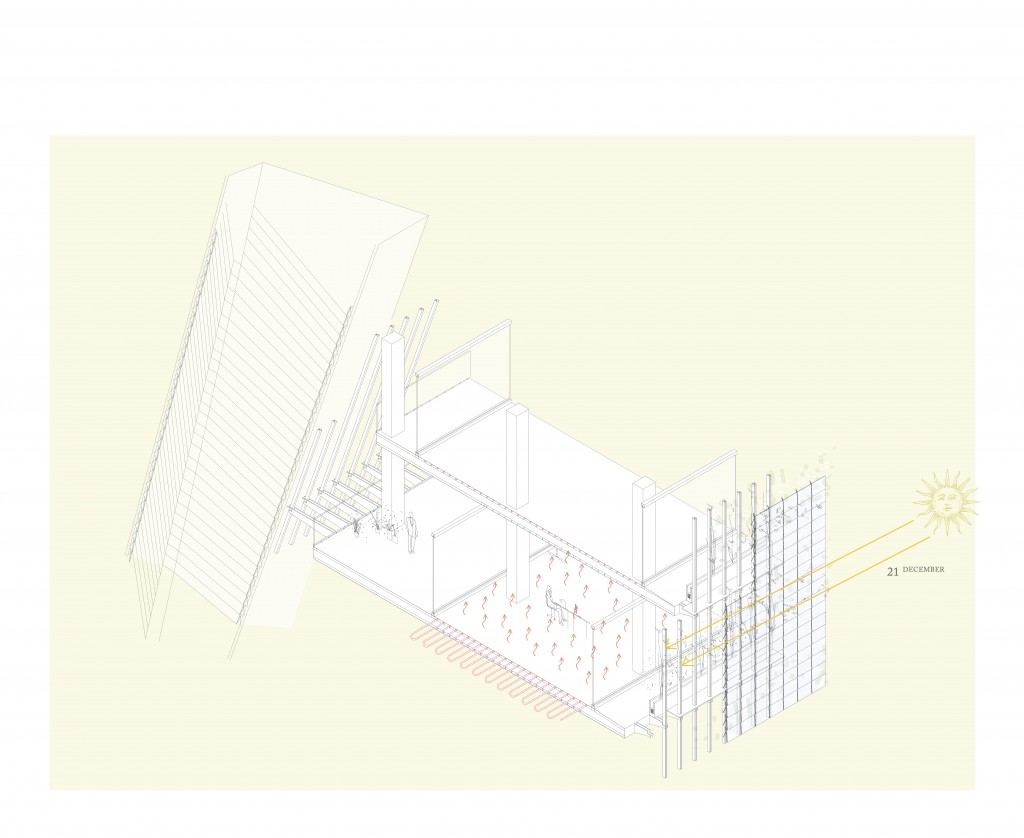
09. VISUALIZATION
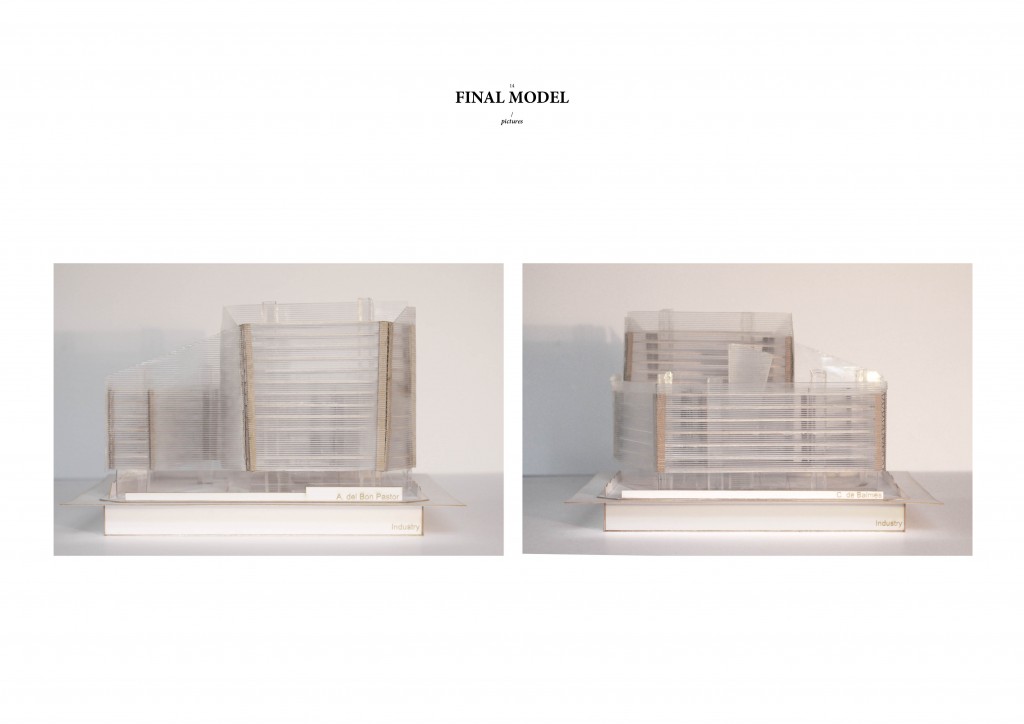
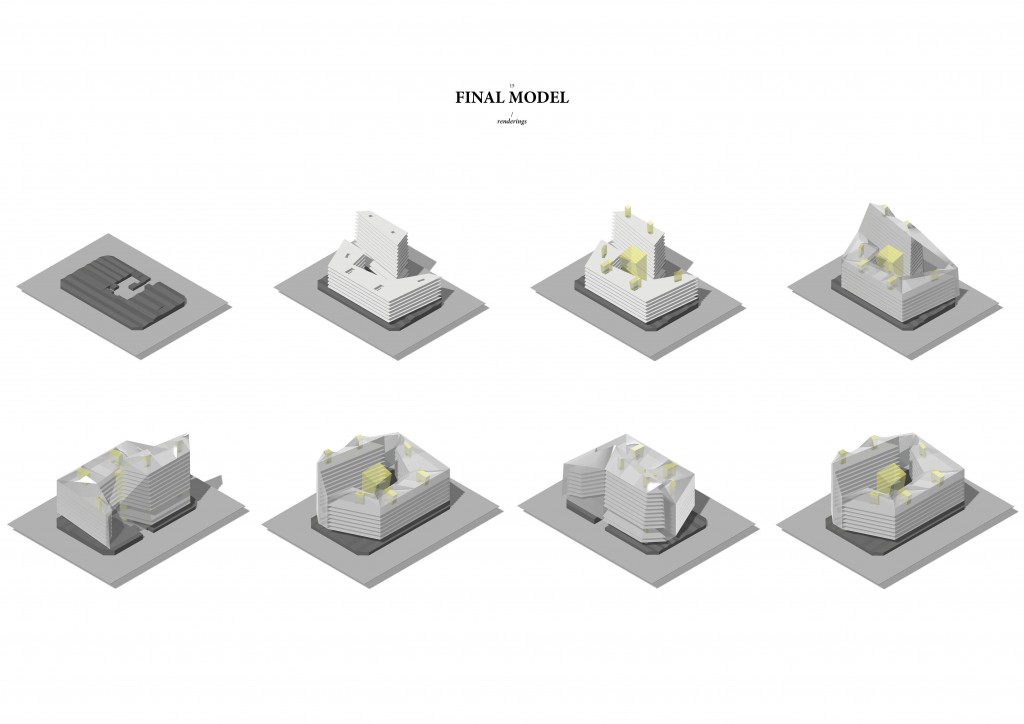
/PROJECT BY Pilar Aguirre + Elisabet Fàbrega R.Roda /DEVELOPED AT Iaac (Institute for Advanced Architecture of Catalonia), Valldaura Labs /COURSE MAEB (Master in Advanced Ecological Buildings) 2018-2019 /PROGRAM Thermodynamics (M01) /LEADED BY Javier García-Germán