In the first section of this study, the argument was that the least harmful way of building was to repurpose or create extensions to existing buildings while promoting density. While the technology is certainly ready for this way of building, the investors are not so keen to pursue such a change. This second part of the study aims to prove that drop-top timber extensions could be a viable option even in a city where the ratio of wooden buildings is lower than %0.13 for all new constructions.
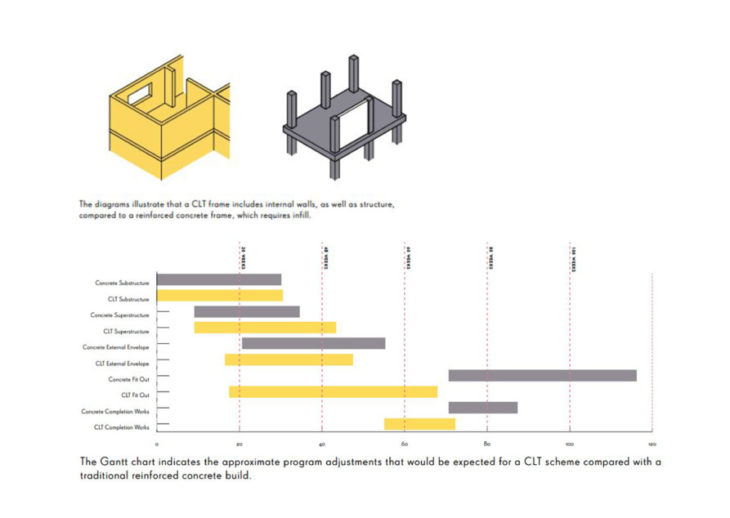
Waugh Thistleton Architects
Picked location: Istiklal Street, Beyoglu
Beyoglu is considered to be one of the most valuable areas in Istanbul since the late 1700’s, and Istiklal Street is the main artery of this area running from Central Taksim to the historical port Galata. It is where people march when they are protesting, where millions go to celebrate new years eve, and every tourist who sets foot in Istanbul will definitely visit. Though it is aging and in the need of an update, the busy nature and congestion in the area inhibit construction and any sort of modification.
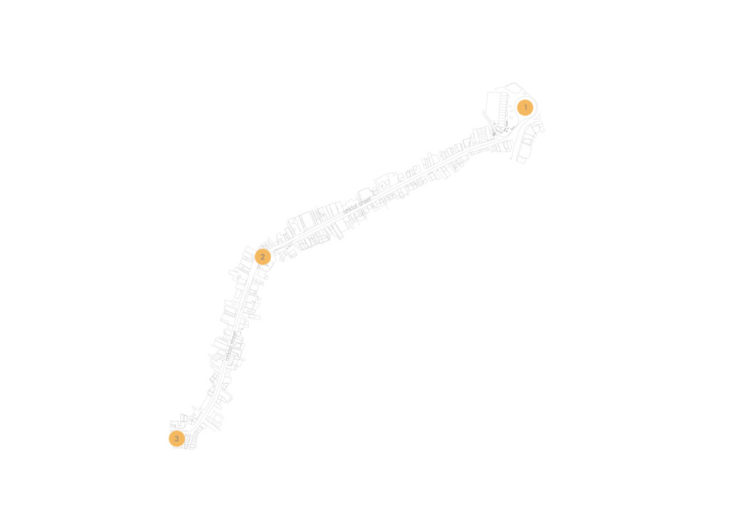
Istiklal Street runs from Taksim Square (1) to ?i?hane Tunnel (3) with Galatasaray (2) considered the halfway point of this axis. To concentrate on a smaller scale, this focal area was chosen between (1) to (2) for the purposes of this study.
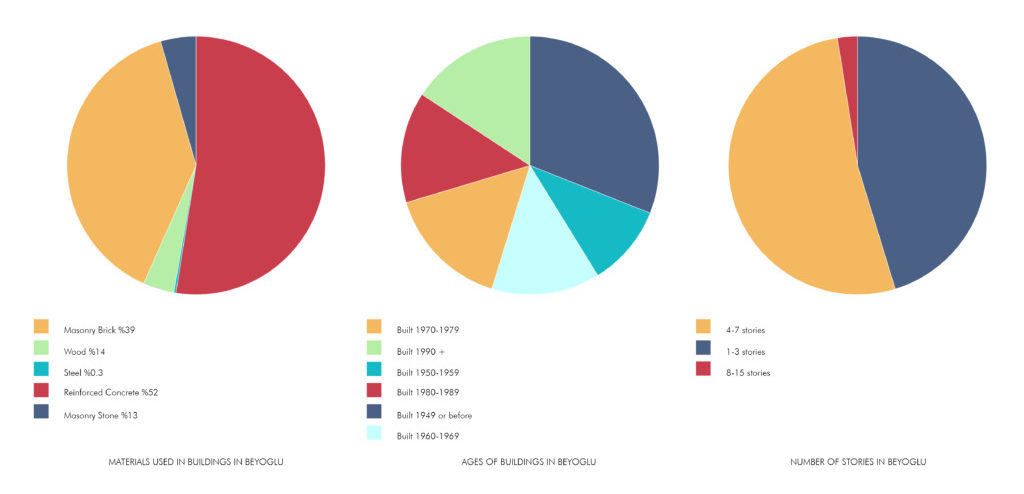
As seen in the graphics, more than half of the buildings in the district are reinforced concrete structures, followed by the masonry brick buildings. Since concrete is generally not reused or recycled, the demolishing of these buildings would mean waste directed to landfills while the sequestered carbon over the years is returned back to the atmosphere.
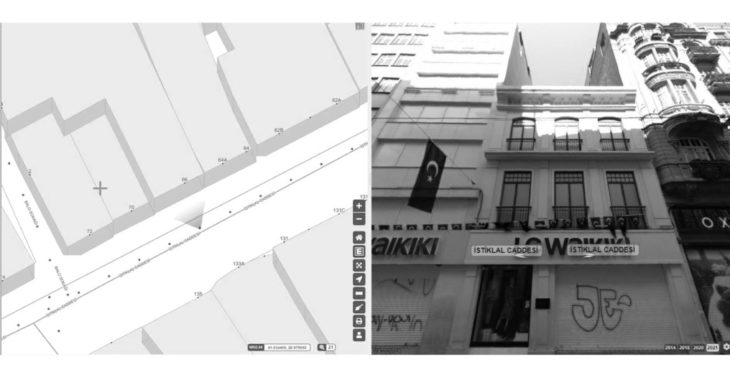
Model Building
The chosen building for this proposal is situated on Istiklal Street, in an area that is closed to traffic for most of the day, except for special permission vehicles when the pedestrian traffic is comparatively low. In 2017, it was estimated that a total of 261,000 people walked along the street on a single weekend day. This makes any kind of construction work, maintenance or infrastructure enhancement particularly difficult. Which is a reason alone to look at possibilities of changing how we build, especially in these challenging environments. In order to show the advantages of building extensions with mass-timber, the following scenarios will be examined:
Scenario 1- Demolish + Re-build with Concrete
In the first scenario, the existing three-storey structure will be demolished thus creating waste as well as causing disruption to the surrounding environment. Once the site is clear, a new concrete foundation is poured, followed by the construction of a six-storey reinforced-concrete building, repeating the conventional methods visible in the area.
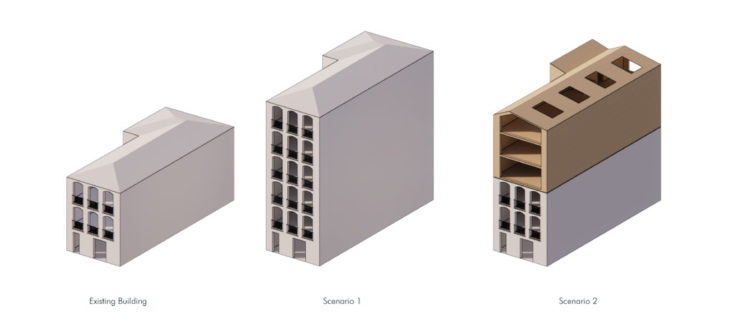
Scenario 1 and 2 in comparison to the existing building
Scenario 2- Keep + Drop-top Timber
This scenario considers keeping the existing structure intact and adding 3 additional stories of mass-timber construction. By avoiding the demolition of the existing structure, a significant amount of waste and CO2 emissions are averted while prolonging the life span of the building.
Scenario 3- Keep + Drop-top Conventional Building Materials
The third and last scenario shows what would happen if the building were to be kept intact but three stories were added as reinforced-concrete frames and masonry walls.
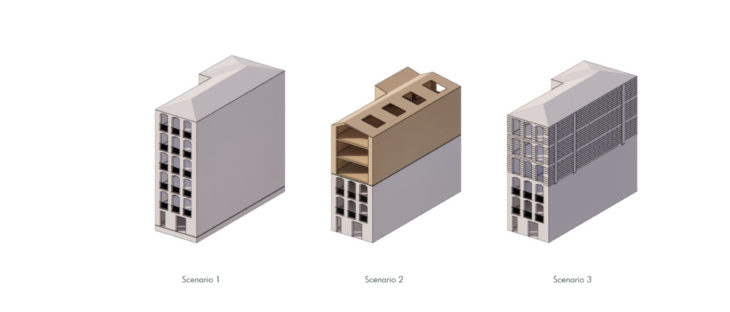

First Comparison: Costs
To be able to make these comparisons, there has to be a model building in order to create basic guidelines which would allow for comparative cost calculations. So preliminary model of the building was done by extruding the perimeter by six stories and adding wall openings. But since these guidelines are in a rough stage (number of stories, some interior walls, roof structure, wall openings) it is not possible to compare total costs which would have to include insulation materials, glazing, floor covering, etc. Therefore the comparison below is only between the costs of the structural cores.

Comparison of the costs of the core structures in euros.
Second Comparison: Technical (lightweight, earthquake)
Due to the well-known weight-strength ratio of wood, mass-timber buildings usually weigh around 20% of a conventional reinforced-concrete building. A similar figure was reached in the comparison between Scenarios 2 and 3. Scenario 1, however, exceeds expectations because it consists of double the number of stories and an increased foundation due to the weight of the new structure.
With its light-weight feature and structural ability to flex, the mass-timber option of the building is much more suitable for a city like Istanbul which rests on a seismic zone.
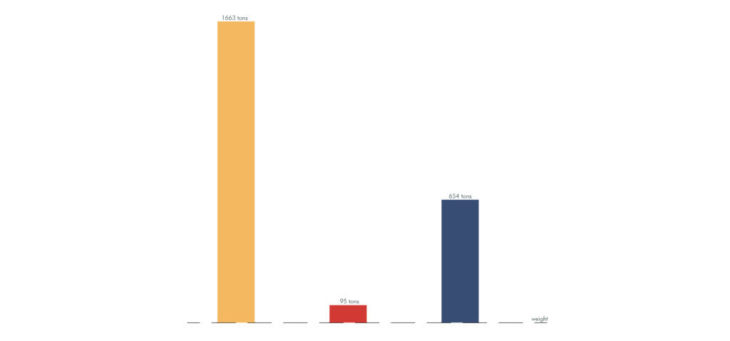
Comparison of the weight of the core structures.
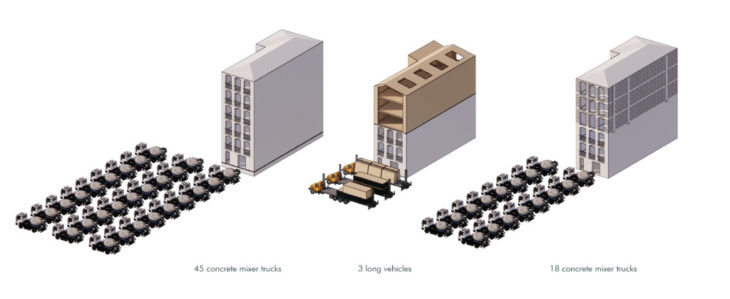
Comparison of the required transportation and logistics.
Third Comparison: Environmental Aspects
While CO2 emissions are naturally not the only factor to consider regarding the environmental impact, it may be the most relevant.
The CO2 calculations were done based on the grantt chart by Gray Organschi Architects. The figures shown in this graphic are representing the CO2 footprints of solely the material. The carbon impact of the transportation of the material is not included in the calculations.
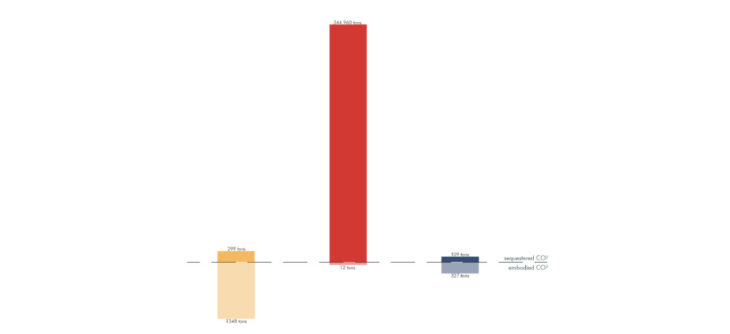
Comparison of sequestered vs embodied carbon
While this study can not be used to compare each and every phase of differences between conventional construction methods vs. mass-timber extensions, it indicates that there is a great potential awaiting. According to UNDP’s baseline scenario, by 2025 less than 0.2% of all buildings constructed in Turkey will be wood3. Even though 27% of the country is covered with forest and an estimated total of 1.6 billion m3, there is no expectation of the use of timber in the building industry to increase any time soon. Therefore these exemplifying projects become more significant and must be actualized in order to validate the sustainability of building extensions. With such case studies being realized and regulations and codes channeling the industry in this direction, it could be possible to make a difference.
Timber Extension Proposal for Istanbul is a project of IaaC, Institute for Advanced Architecture of Catalonia developed at MMTD, Master in Mass Timber Design in 2021/2022 by Student: Esin Zeynep Aydemir. Faculty: Daniel Ibanez. Course: Narrative 2