This coursework is a case study of the Two Cork Houses by Emiliano López Mónica Rivera Arquitectos.
The Two Cork houses are located on the Catalonian coast and serve as a holiday home to an extended family. The larger house consists of three floors and is 247 square meters in total, while the smaller one has four sub-floors and is 112 square meters in total.
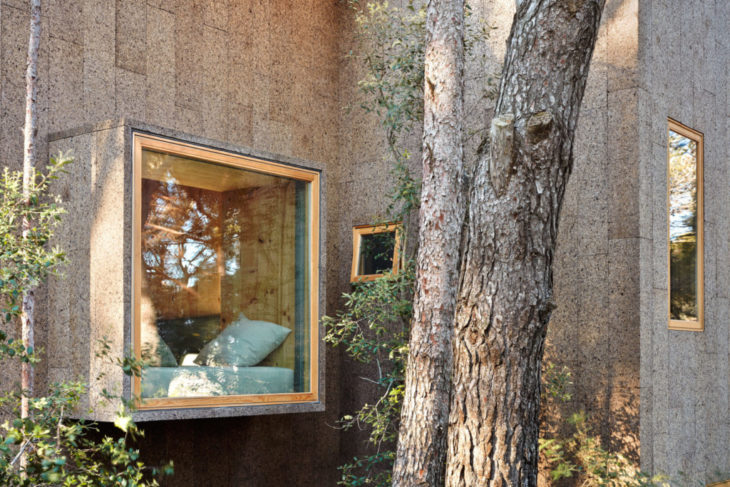
Photo by José Hevia and Juande Jarrillo
In both buildings the CLT walls and ceilings are left exposed.
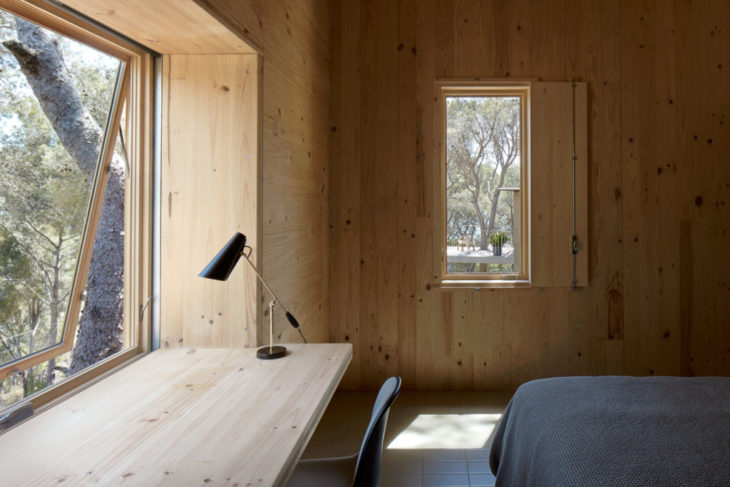
Photo by José Hevia and Juande Jarrillo
Mirroring the natural fabric of the environment and the surrounding topography, the exterior of the CLT walls are covered with double-layered cork panels. In the interior, the dominant texture is pine which comprises structural elements as well as windows and built-in furniture.
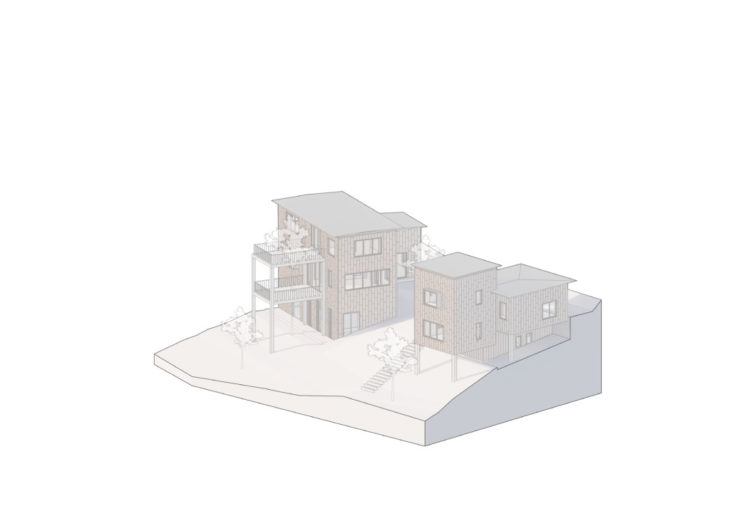
Two Cork Houses
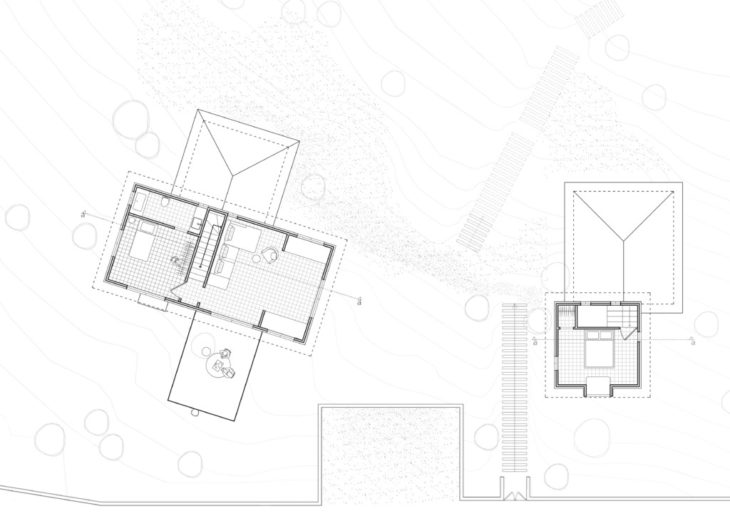
1st Floor Plan
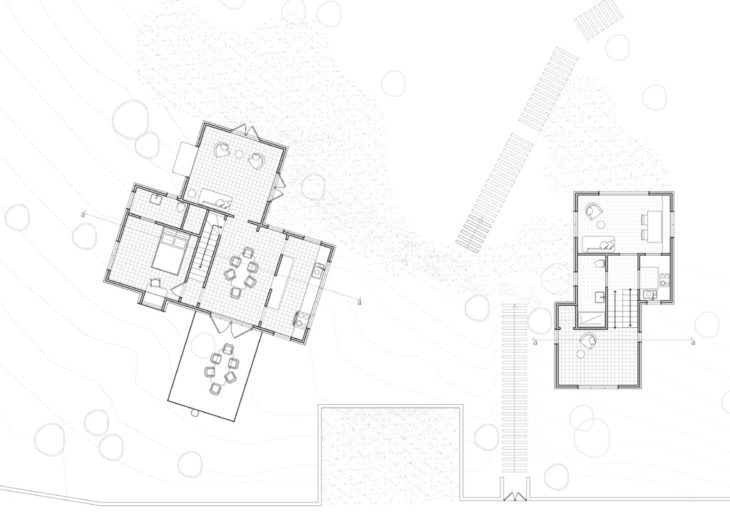
2nd Floor Plan
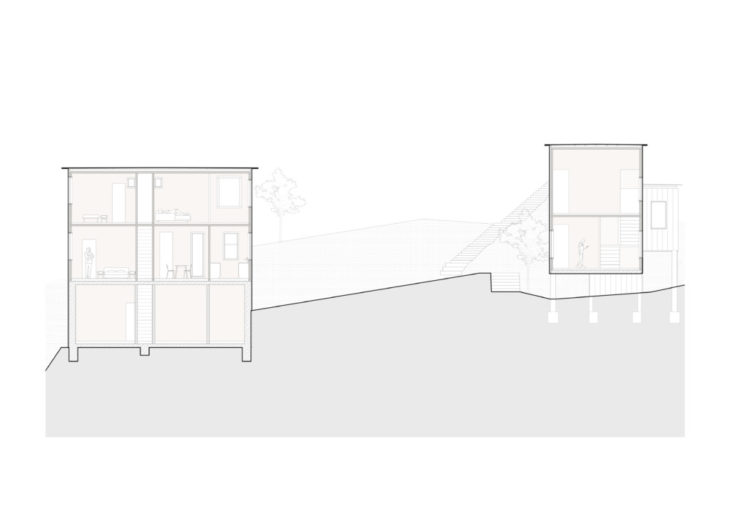
Section
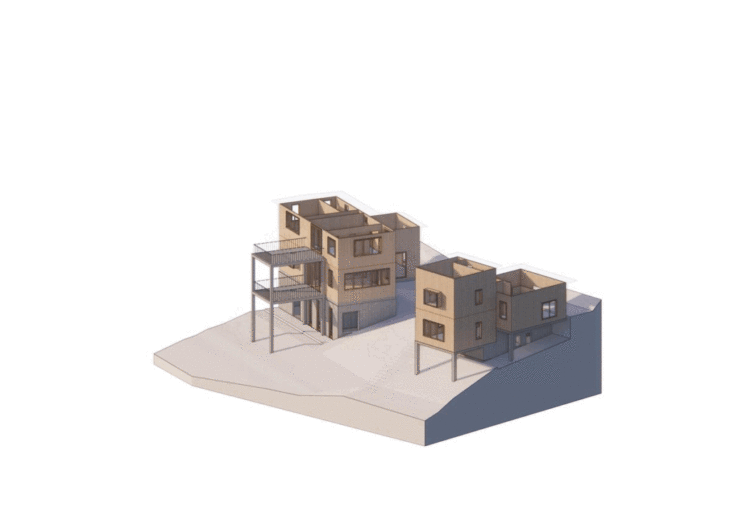
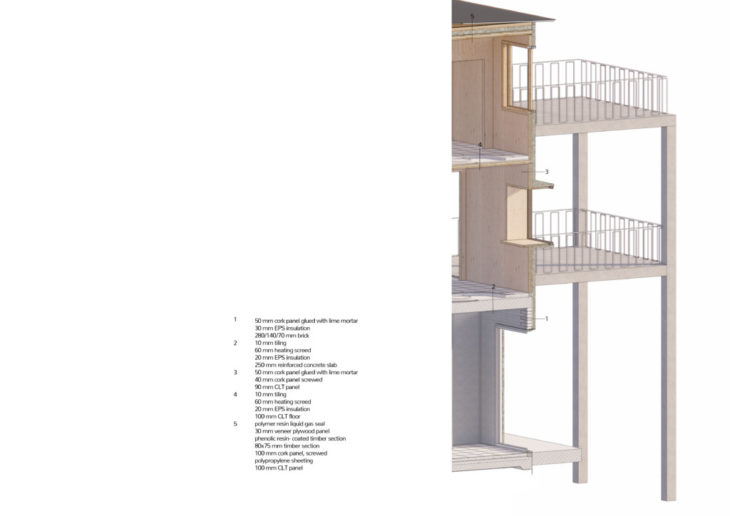
Section Detail
Both buildings have reinforced concrete foundations and walls which come in contact with the soil. The mass-timber construction starts above the reinforced concrete slabs. CLT wall panels are anchored to the concrete slabs with timber profiles.
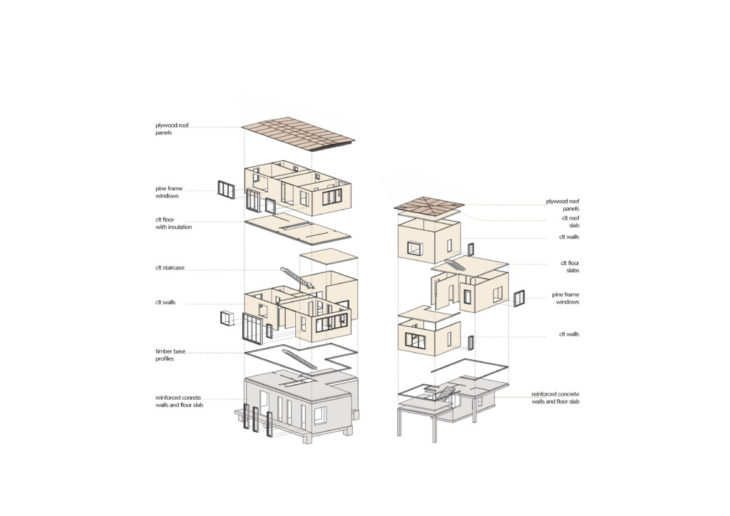
Structure Axon
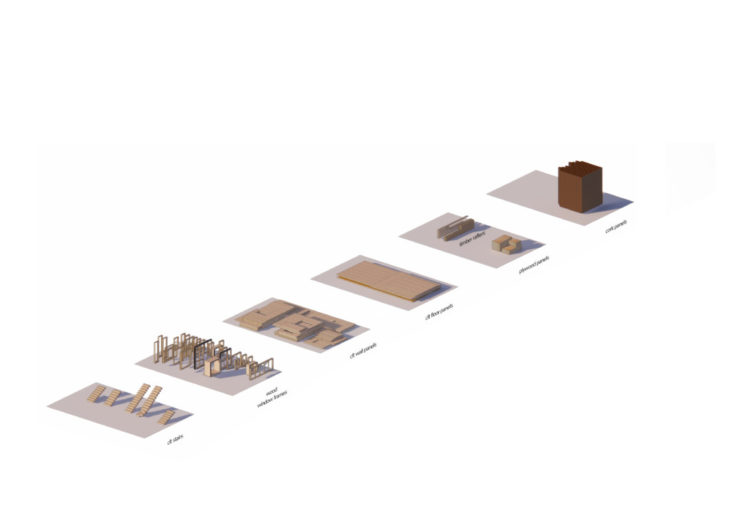
Building Components
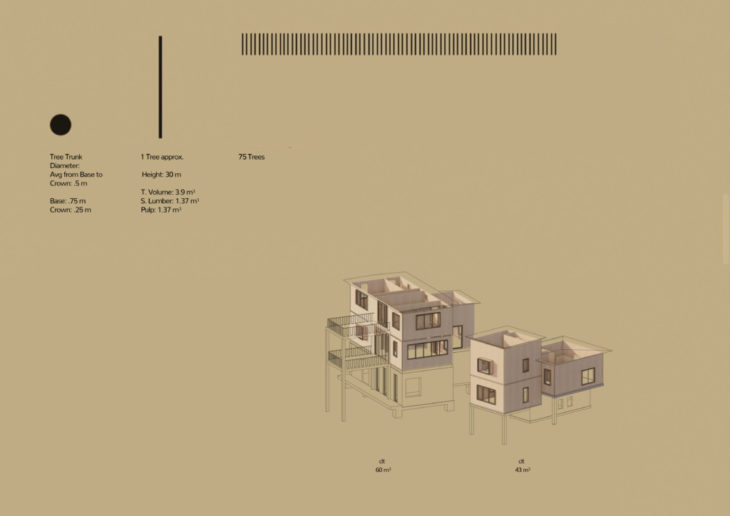
Amount of wood used in the project
The wood and cork panels were locally sourced. Both houses obtained a Class A energy rating (highest achievable by Spanish standards) with an annual energy consumption of 41.44 and 46.22 kWh/m2 and emissions of 7.04 and 7.88 kg of CO2/m2 a year.
Case Study – Two Cork Houses is a project of IaaC, Institute for Advanced Architecture of Catalonia developed at Master in Mass Timber Design in 2021 by Student: Esin Aydemir Faculty:Vicente Guallart Course: MMTD01 – Cases