The modern city belongs to vehicles. Pedestrians are isolated on the narrow sidewalks or in the reservations like parks and other dedicated areas. However, the cities have once been built by the pedestrians and for the pedestrians. The basic urban unit – quarter, block, mahalle or commune – has been formed for a small community and is still very compact. This is being neglected in the modern city planning and transportation design.
We suggest that for the sake of well-being of the local community the modern architectural and urban design should address the issue of the convenience and comfort of the local short-distance circulation. Another reason to do so is the impact of the modern telecommunications on the urban lifestyle. The city of the industrial and even post-industrial eras was a system of destinations and connections: home – work – home, home – school – home, work – entertainment – home etc. At that time we’ve been really concerned about the quality of the urban environment at the destination points and not that much elsewhere, because it has been the transit space. The mobile internet has changed it: now we are caring both our work and entertainment in our pocket and it makes a great difference! The quality of the entire city becomes important, because the entire city now becomes our living room and office (provided, there is a good internet connection). This new lifestyle scenario has a huge impact on the building typology: homes and offices shrink and the public space expands, because our living room and office are now everywhere. This makes us become more demanding to the quality of the urban space, too. The smartphone is what is really making the urban environment improve.
The design objective is to create a fully accessible public space connecting neighborhoods and points of interests that were separated by a railroad. The existing pedestrian connection of the two sides of the railroad is inefficient and problematic. Facing the challenges of a “car vs pedestrian” context, crime, urban decay, solar radiation, and noise pollution, this project is looking to establish a pedestrian connection in a form of a bridge, that provides a quality experience when crossing the railroad. Our task is equally to make the connection a destination by itself by implementing programs and activities.
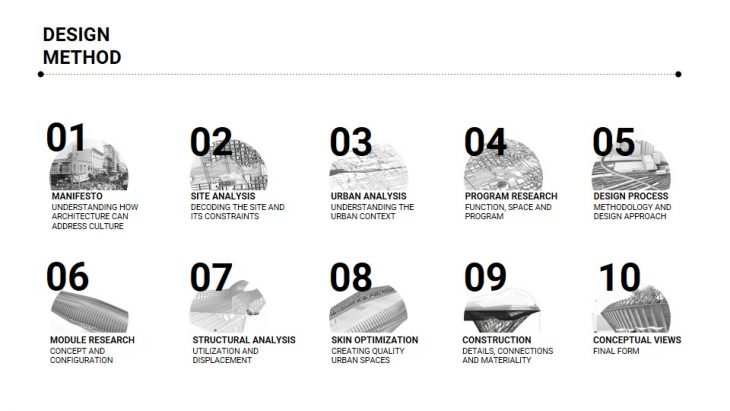
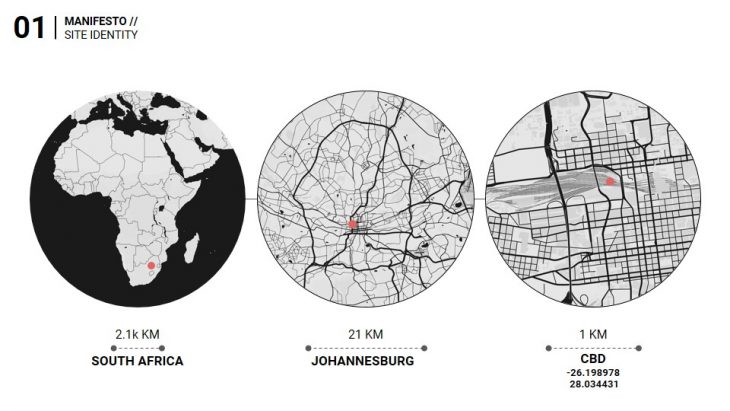
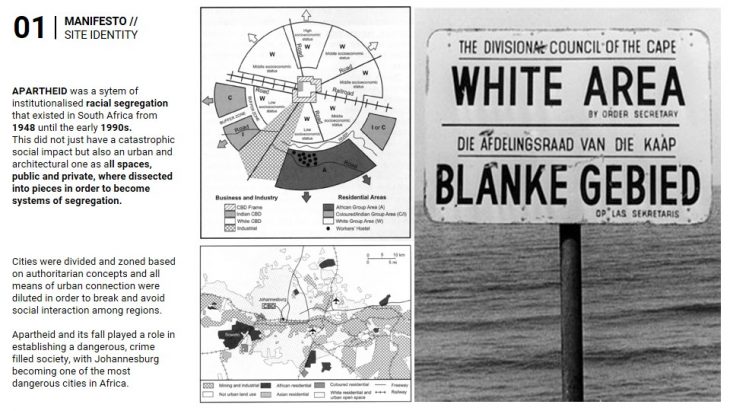
The site we have chosen for the studio project is located in the Johannesburg Central Buisiness district next to the Central Raiway station and is, basically, a field of rails 250-500 meters wide. We have located points to be connected on both sides of it and analyzed the existing pedestrian connections, both in terms of their quantity and quality. Apparently, they are currently offering not a very pleasant walk – provided the high level of sun radiation and high crime rate.
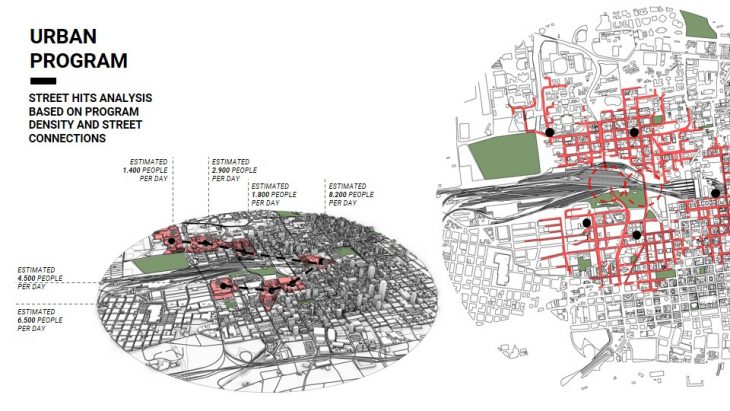

In accordance with our manifesto we started designing the new pedestrian connection which would more convenient, be offering a better experience and become a destination in itself.
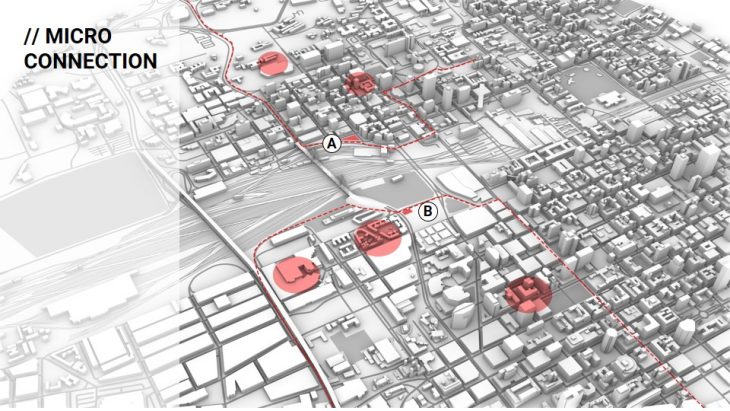
We have located the most favorable points on either site of the railways for the new pedestrian bridge to touch the ground and started the optimisation process, informed by the following constraints:
- the areas, available to put the supports for the bridge between the rail tracks below (actually, very few)
- the shortest walking distance
- the clearance height for the trains to pass under the bridge
- the wheelchair-friendly slope of the bridge surface
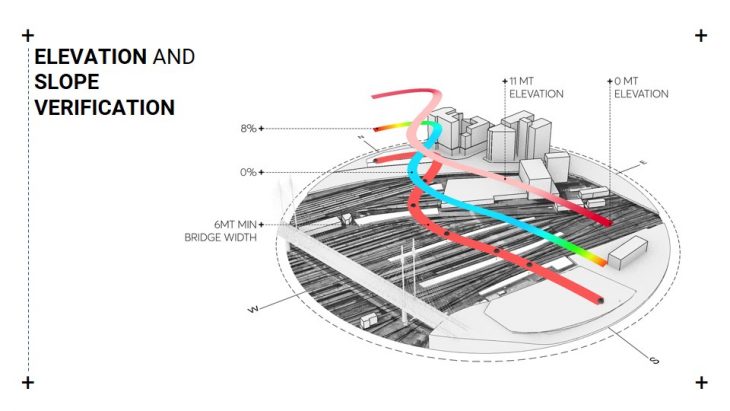
Having defined the general shape, the number and the location of the supports, we have started designing the bridge structure and exploring its materiality
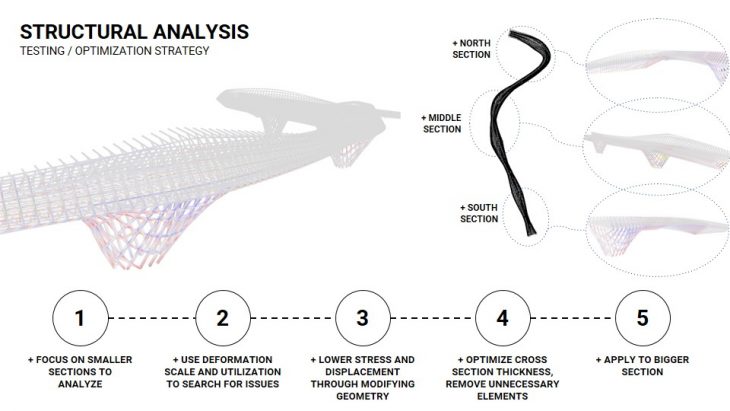
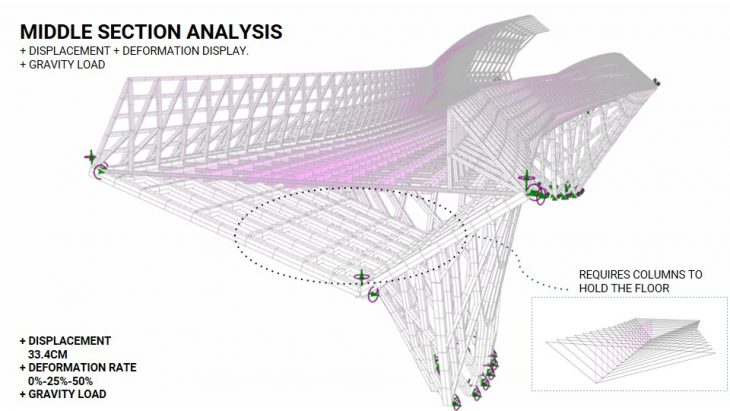
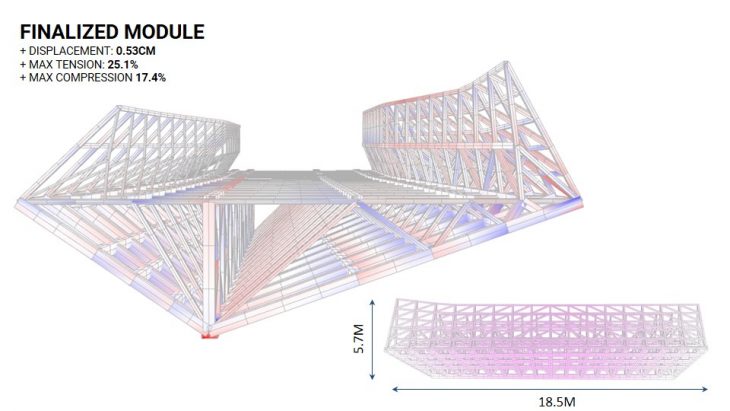
Finally, we have addressed the climatic comfort issue, in terms of the wind, the noise and the sun radiation
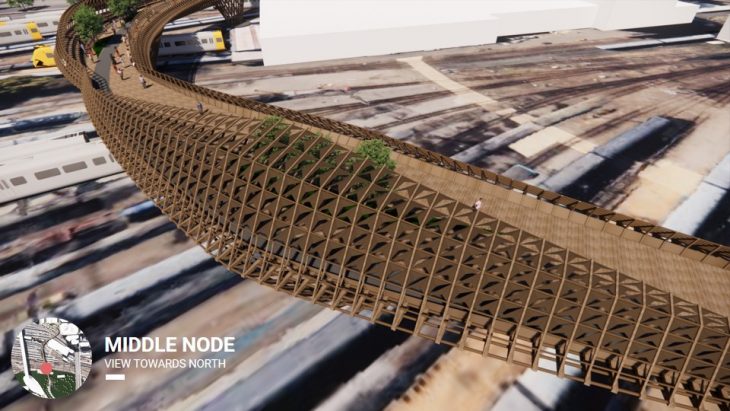
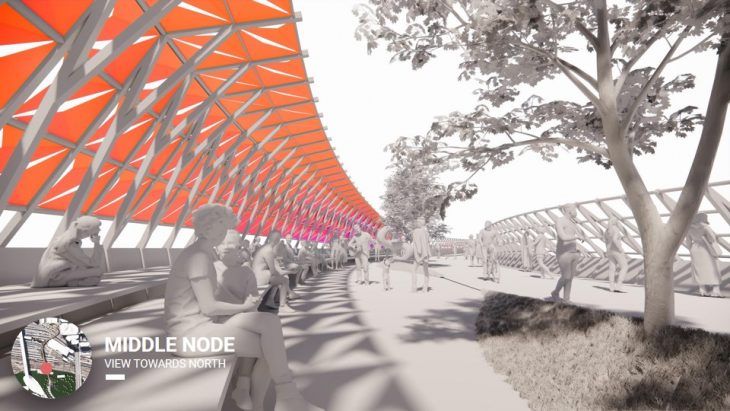
This is a studio project created within the MACAD-2020 program, Environmental and Structural Design – Studio.
Students: Andrey Okulokulak, German Bodenbender and Sergey Kryuchkov
Lead Faculty: Rodrigo Aguirre
Support Faculty: Oana Taut