Farmscapes
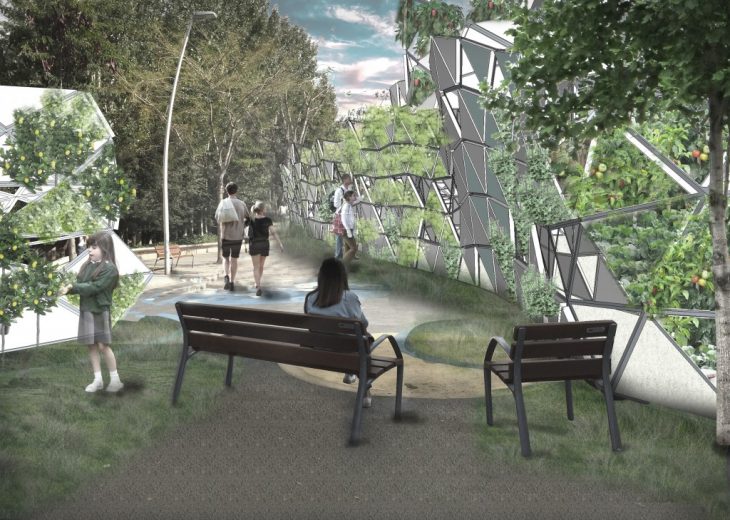
Introduction
Food awareness and availability continue to be two major issues in our society today. As the pressure on natural resources continues to grow due to the increased food demand, we are faced with a situation which calls for a reassessment of how we use and design our urban spaces.This project proposes an urban farm which lies at the intersection of social interaction, big data collection, and automated farming, while exploring the newly pedestrianized ‘Superblock’ streets as productive urban landscape, setting a novel paradigm for food production, awareness, and inclusivity.This study centers on the two key subjects: (i) Analysis of forces that affect farming; (ii) A design for the farm situated in a specific Superblock.
Project Description
‘Farmscapes’ is a project developed at the Introductory Studio- ‘My Metabolic Gardens’. The aim of this exercise was to recognize and exploit the relationship between various metabolic processes and our surrounding geography while tackling issues leading to global warming. An advanced urban farm solution for the superblocks is to be designed, which not only populates the urban scape but also redefines the relationship between cities, citizens, and the current climatic challenges.Methodologies for the studio included prototyping and researching whilst exploring digital design tools. The site for this exploration is the super Block located in Barcelona’s El Poblenou neighborhood.
Approach
There were two primary methods used to develop the project, a.) Collection of data that affects the dynamics of the physical form of the farm b.) Prototype to explore different metabolic processes and physical forms. The scope of the urban farm design will be limited to a specific superblock, but the approach will be universal, that can be applied to multiple contexts.
Proposal
We are proposing an advanced urban farm aims at proving food and increasing the awareness about our ecosystem and food habits(production)(chain). This farm will benefit the superilla residents, by providing locally and organically grown food. We are utilizing food demand and food awareness as driving forces to create a setting where people can meet, harvest and greet and eat. This farm will combine advanced methods of composting, water recycling, automation and natural symbiotic systems between plants and animals. These different cells attempt to bring together the life forces which are all around us but are somehow disconnected. And this farm is an attempt to bring these forces together, and form a more engaging and natural habitat.
Site
The site of the project is located at Superilla (SuperBlock) in Barcelona. The SuperBlock covers 40 acres of Barcelona’s El Poblenou neighborhood that contains 9 blocks between C/ Badajoz, C/ Pallars, C/ La Llacuna and C/ Tànger. It is a selected pilot area in Barcelona to maximize public space for the residents in the neighborhood. The site contains various cafes, industrial shops, and households.
Superilla
Superilla is a city project aimed at improving the lives of people from the definition of a new unit that makes possible new functionalities in the public space, as well as new spaces of coexistence in a new organizational model of the urban fabric. It is aimed to favor sustainable mobility, productivity, green areas, biodiversity, and spaces for pedestrians. It is an urban unit containing 9 blocks with specified streets. The superblocks offer us the opportunity to rethink and regenerate Barcelona, putting into practice desirable initiatives for the whole city. The newly designed streets of the SuperBlock are expected to give rise to imagine a different public space with fewer noises, greener, accessible with new meeting spaces and options for organizing activities outdoor. Barcelona City Council wants to promote the superblock program in different neighborhoods of Barcelona, with the aim of extending them throughout the city.
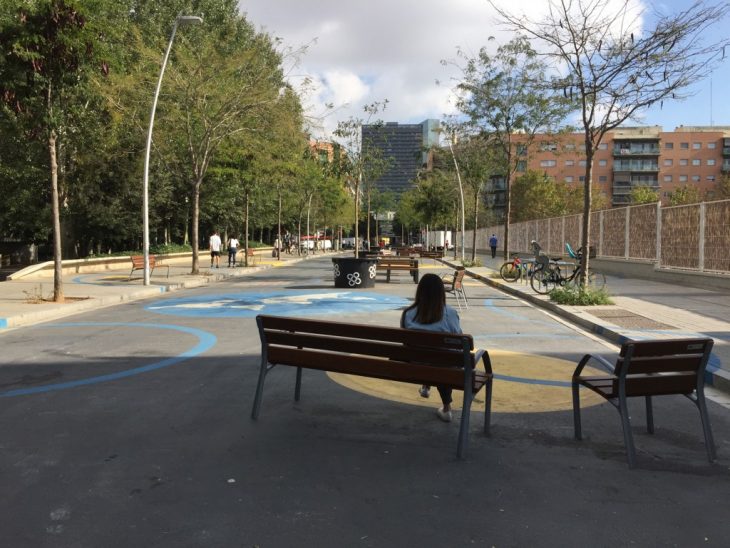
Superilla Block
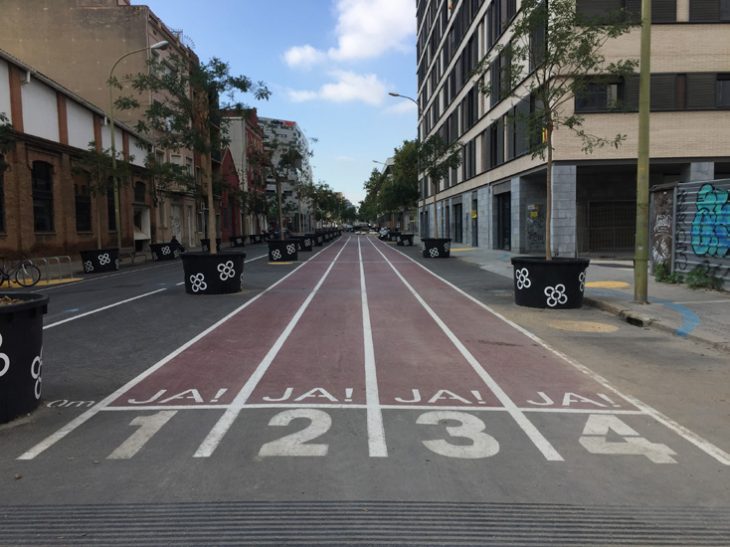
Superilla Block
Crops & Growing Seasons
After consulting local agricultural engineers, we identified the different growing seasons for different crops that grow in the Mediterranean climate of Barcelona. The proposed calendar lists the sowing, harvesting and fruiting months for different kinds of fruits and vegetables as well as their respective soil needs.
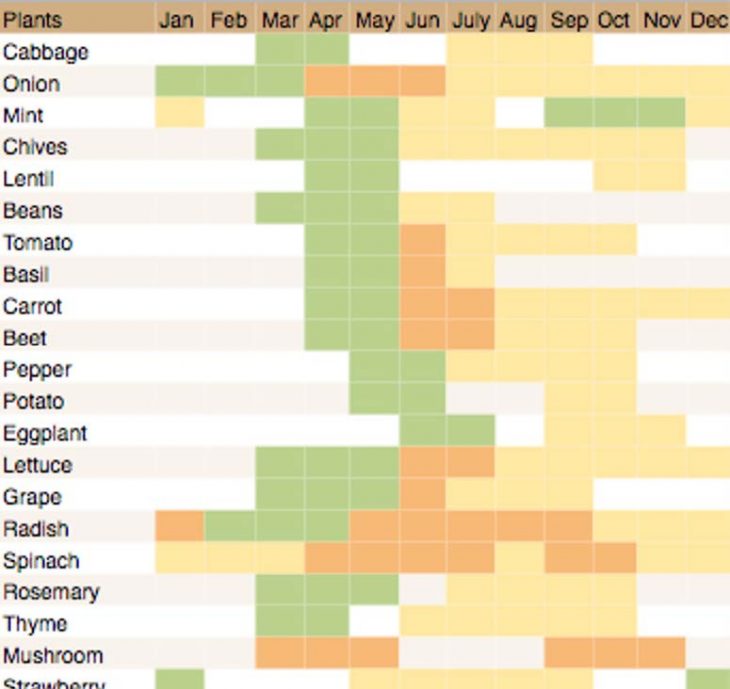
Proposed Crop Calendar
Metabolic cycle
The design itself is a system of a metabolic cycle that is using air, sun, water, soil, plants, community and biodiversity as driving forces. All of these elements of the metabolic cycle exists in nature and has their own micro-ecosystems. The project aims to connect these microsystems in a physical urban-scale design, allowing the residents of the Superilla to grow their own food and have urban public spaces where they can interact with each other.
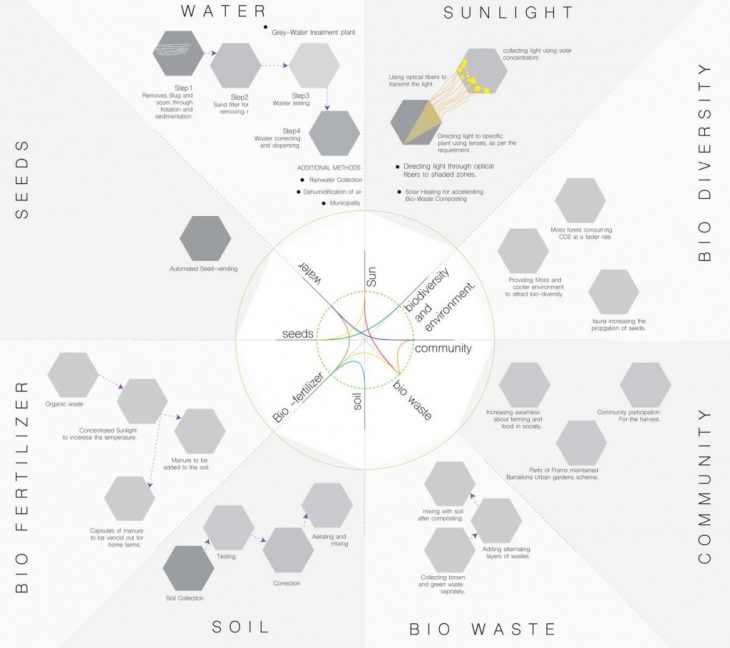
Metabolic Cycle
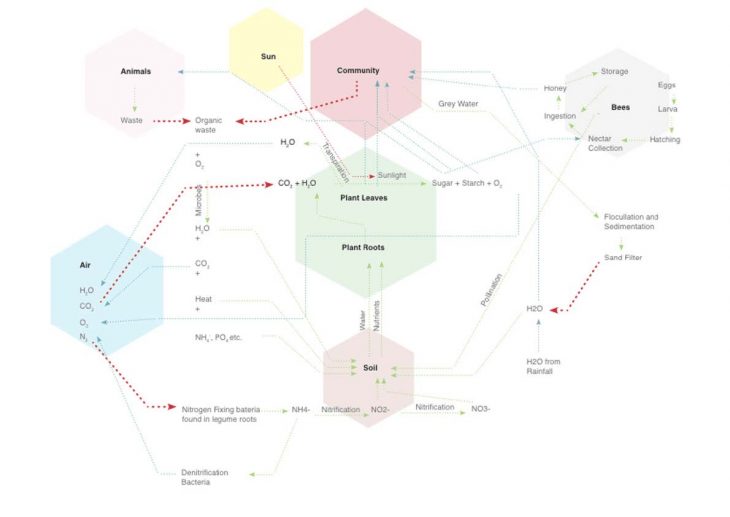
Metabolic Cycle (Detailed)
Design Proposal
The design of the final prototype resolves numerous issues we encountered in the previous prototypes. First, we shifted from a non-fractal geometry (Hexagons) to a fractal form (Triangles). This allows for the integration of modules of various sizes together. Since different system components have different space and volume requirements, the fractal geometry helps in reducing material usage and occupies less volume compared to non-fractal form.In addition, a space frame has been introduced to house the various cells. The frame acts as an exoskeleton that provides structural support to the cells within. Since the cells are not structurally connected to each other, replacing, troubleshooting, or removing a cell can be done without affecting the neighboring cells. This prototype is a 1:30 scale version of the farm. The systems shown in this include water treatment cell, Plant cells, Technology cell and compost cells.
Urban Scheme
The farm, which is a city scale urban infrastructure is going to have an impact the experience of the city and is going to promote a micro environment which promotes co existence.
Two Service node will be placed at the street cross section which will allow regular maintainence of the farm.
On the other two Cross section the farm will grow in scale to become an urban folly and will proving an immersive experience.

Conduits from multiple streets meeting at
Service nodes
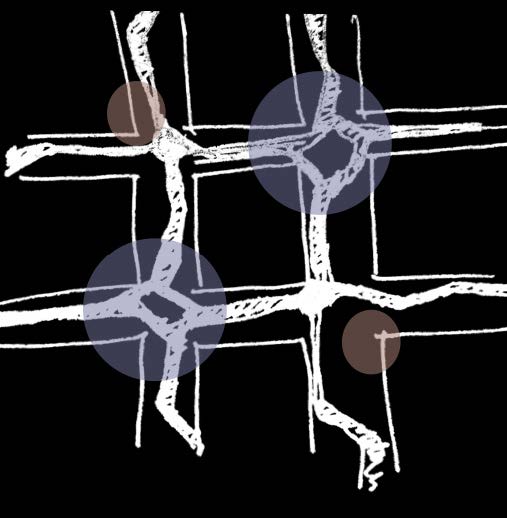
2 Service nodes and
2 Urban Follies in each Superblock
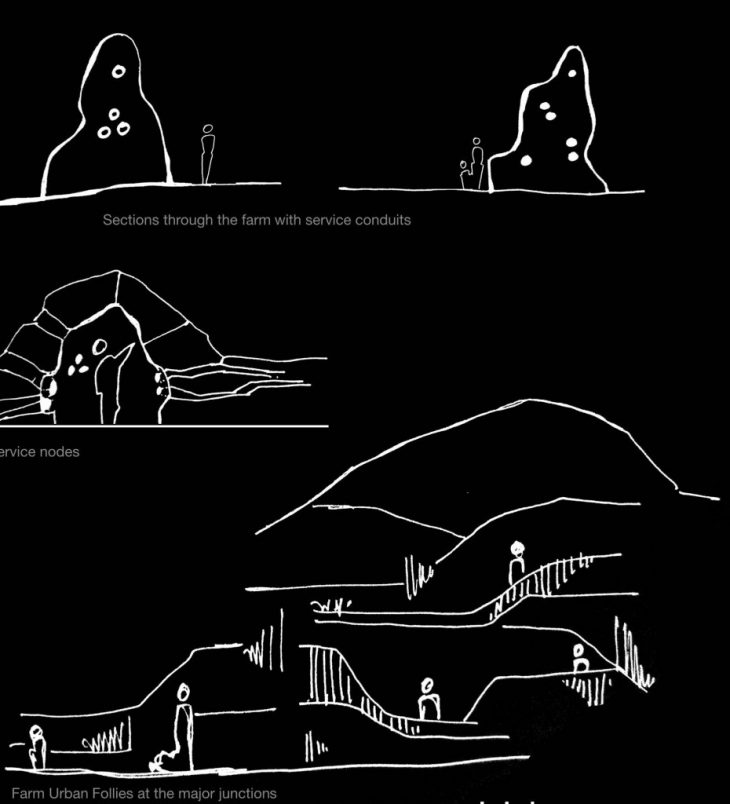
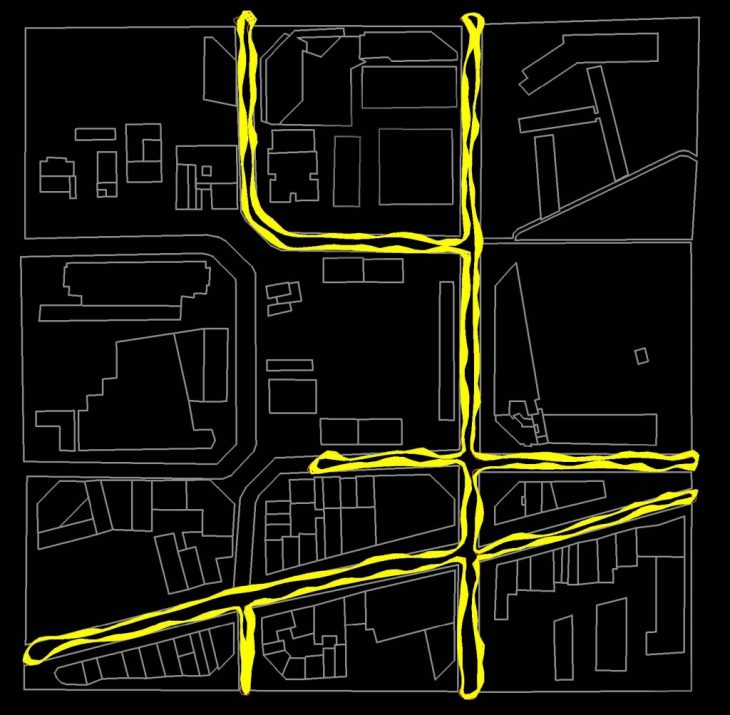
Proposed Site Scheme
Morphology
The morphology of the urban farm is flexible to provide modularity while maintaining a consistent and uncompromised visual identity. A triangulated primary frame has been used, which acts an exoskeleton in the case of composting and waste treatment systems, and a skeleton for the plant cells. The modularity of this primary frame allows the design to grow bigger the junctions, and meander through the streets easily.
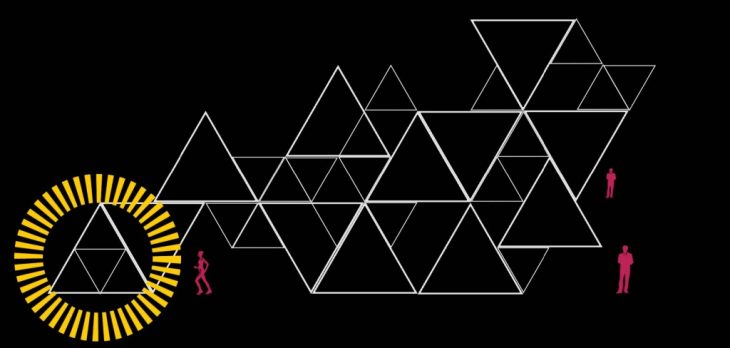
Flexibilty and modularity of primary frame
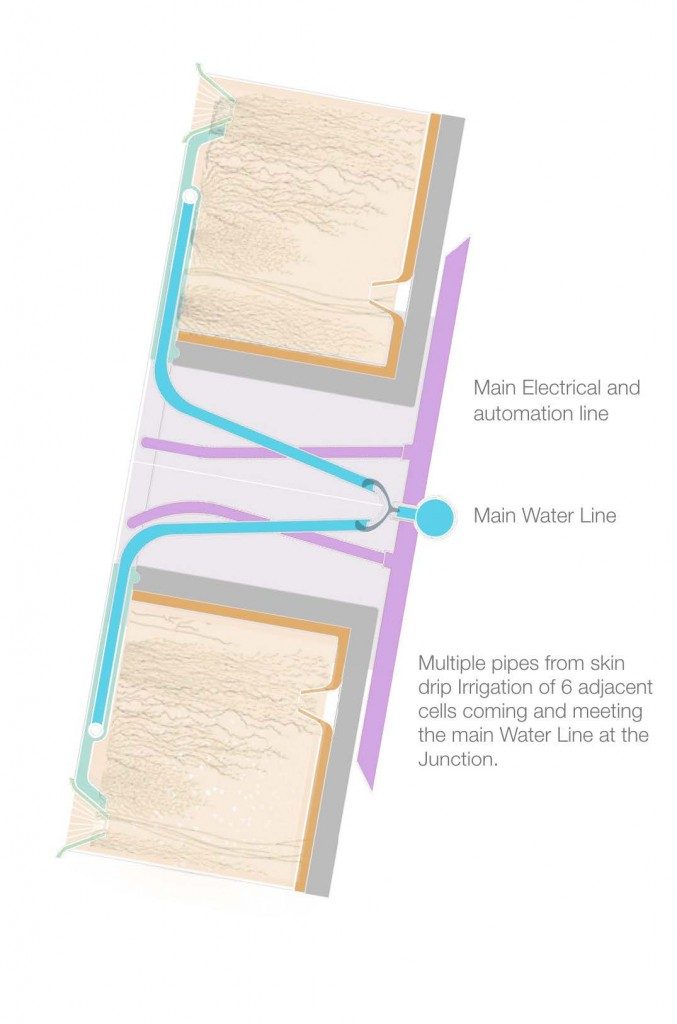
Water and electrical Connections within the cells
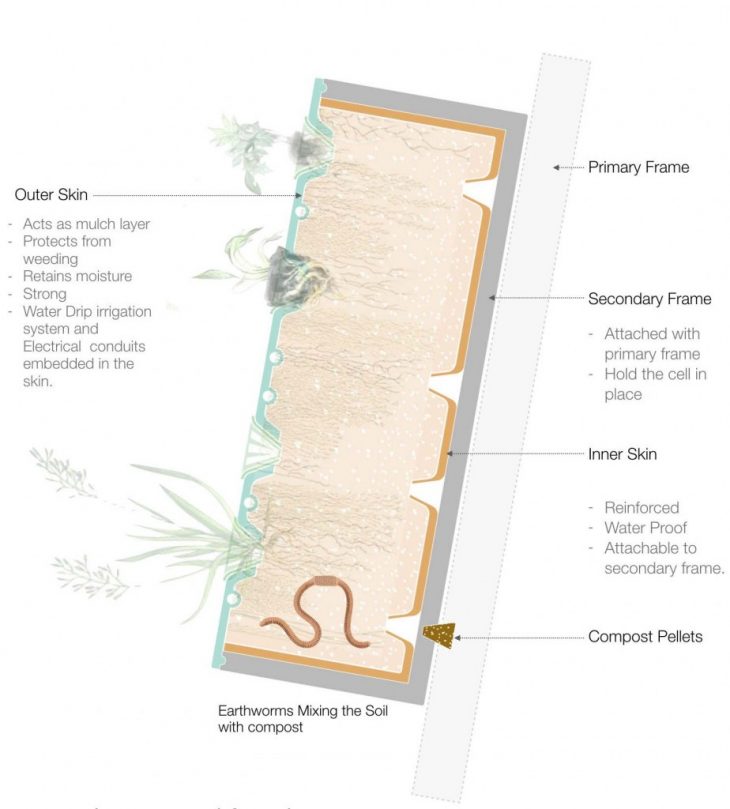
Plant cell details
Technology
In order to automate the irrigation and monitoring processes, the urban farm utilizes various sensors, pumps and solenoid valves that are connected to an Arduino Mega 2560 board. The board is programmed to perform multiple tasks including pumping water when the tank water level is low and opening the solenoid valves when the plants’ moisture level is below the set limit. The automated controlling mechanism can be overridden through the use of Farmscapes App. From opening a specific valve to operating a water pump, the App offers an interactive educational opportunity to help to understand the operating process of the various systems and how they integrate with each other. The data captured from the various sensors are stored in the cloud and pushed to the App to be visualized through various graphs and gauges. The data repository provides the scientists and farmers alike an opportunity to study and analyze the different behavioral patterns a plant undergoes in an urban environment.

Farmscapes App
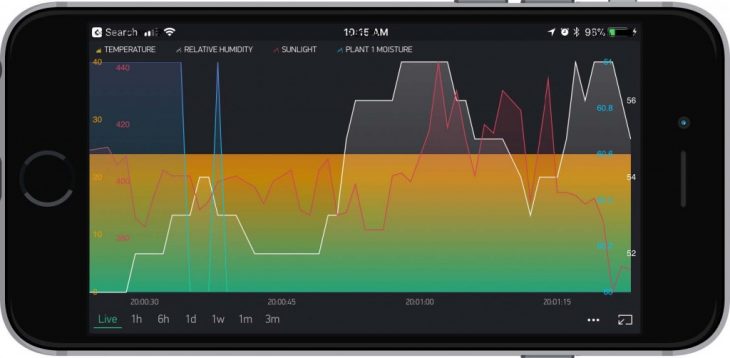
Collected Data Visulaization
Prototype
The prototype consists of five main Modules; Water Filtration, Water Distribution, Plant, Compost and Arduino Cells.
The water filtration module takes in contaminated grey water and clarifies it using sand and gravel filter. The clean water is then pumped to a water storage located at a high level from which water is distributed to the plant cells using gravity. The plant cells’ water flow is controlled by several valves that open when the plant moisture level is below a set limit.
The plant cells consist of two sides. The front side is a composite of breathable silicon layers (in place of bioplastic in the real world) and water tubes. Inspired by leaf veins, the placement of the tubes ensures a uniform distribution of water in the cell. The silicon layers contain several apertures in which plants get inserted. The back side of the cell has a water-proof fabric mesh that is supported by an acrylic sheet. Apertures in the back layers allow for compost capsules to be inserted to restore soil nutrients.
The compost cell houses a cylindrical container in which aerobic composting take place. The mix of brown and green organic material, with the presence of air, water, and decomposing bacteria, get decomposed into a fine mix of nutrients that get inserted into the plant cells.
Finally, the technology cell offers full automation of the prototype. It consists of several microcontrollers, sensors, and a display screen. The microcontroller reads numerous sensor values such as sunlight level, temperature, humidity, tank water level and plant moisture levels. Depending on the values received from the sensors, the Arduino board sends, accordingly, various signals to start a water pump or to open a certain valve for example.
The board is connected to the internet and, consequently, all the data gathered is available on a cloud platform from which the data can be analyzed and/or the automation process can be overridden.
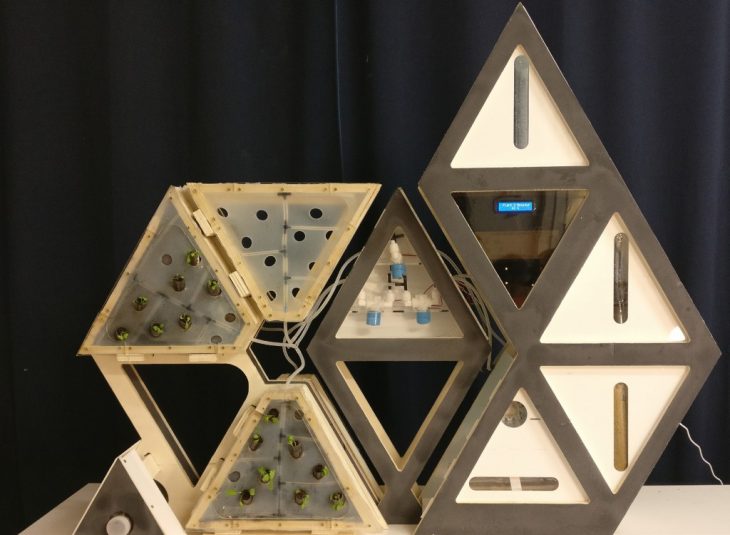
Final Prototype
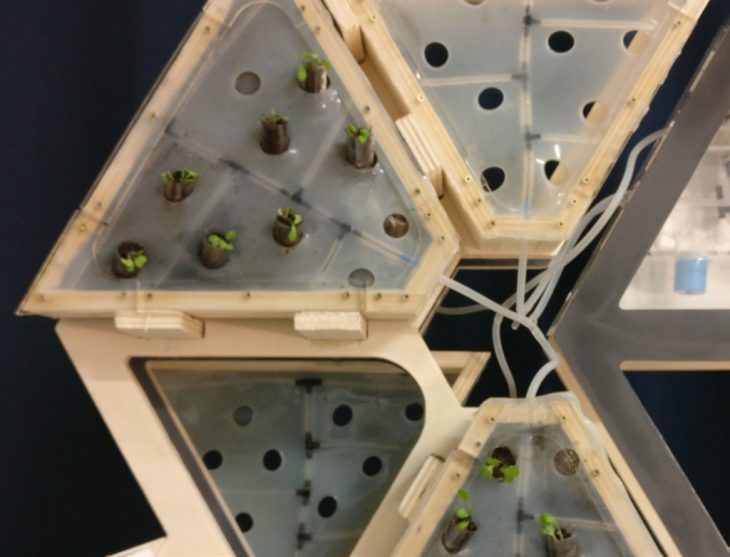
Plant Cells Prototype
Introductory Studio (My Metabolic Garden), Farmscapes is a project of IaaC, Institute for Advanced Architecture of Catalonia, developed at Master in Advanced Architecture in 2017/2018 by; Cansu Cetin, Hayder Mahdi and Shruti Jadolia.
Faculty : Javier Peña, Oriol Carrasco, Catalina Puello Acosta