Abstract
Harmful pollutants released from construction, vehicular activity, and the shipping industry pose a threat to the air quality around Porta Fira. ‘Urban Lung’ integrates a kinetic system of algae bioreactors operated by optimal conditions to produce clean air. This oasis informs the future of society that’s centered around a distributed work culture.
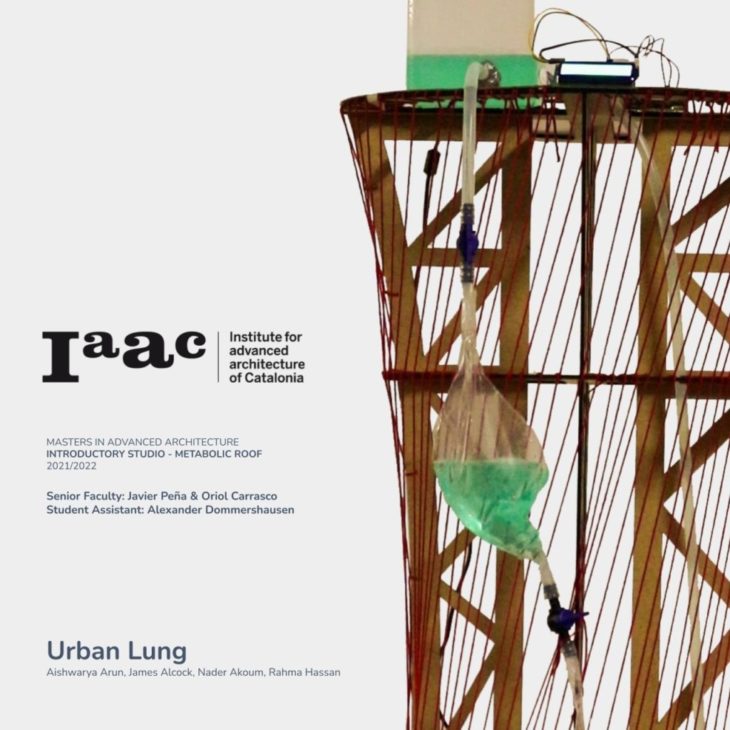
Building Background
The Porta Fira, situated in L’Hospitalet de Llobregat, adjacent to Gran Via de les Corts Catalanes, consists of two towers: the red tower is a business hotel and the glass building is a corporate office. The two towers sit on a large atrium that contains commercial spaces. Having said so, the entire center consists of 3 roofs.
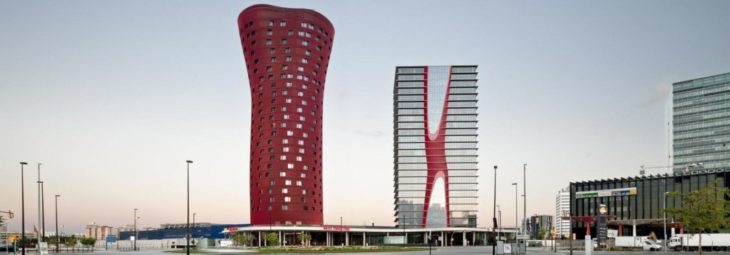
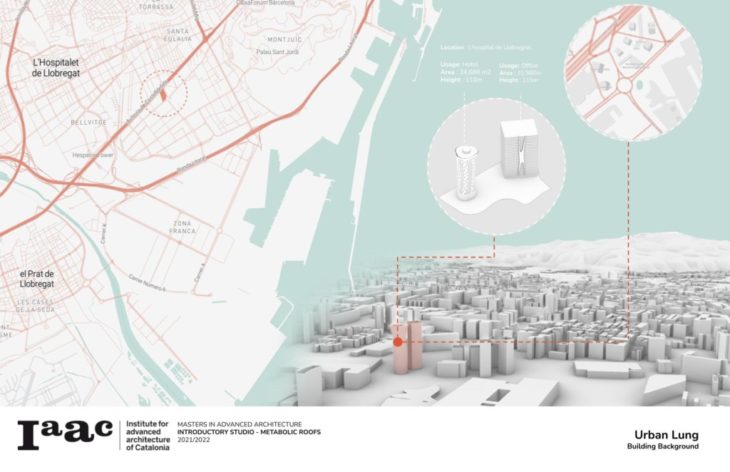
It’s situated in a developing, industrial, and residential area with close proximity to the shipping port. Located between the airport and the city of Barcelona, the Porta Fira intends to become a gateway to L’Hospitalet de Llobergat and the city of Barcelona.
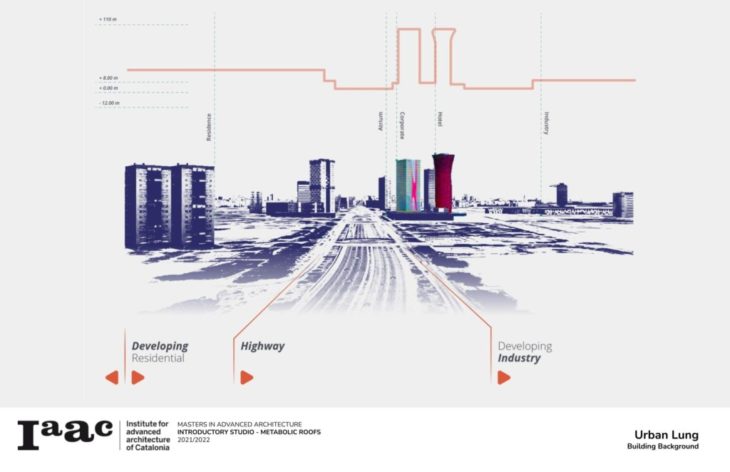
Proposal
The air pollution from the vehicular activity, surrounding construction, and industrial processes around the towers led us to look into the air quality of the area. From these three sources, harmful levels of PM10 [also known as Particulate Matter], PM 2.5, carbon dioxide, and carbon monoxide were monitored. The intervention focuses on air pollution as the phenomenon around which the metabolic roof is designed.
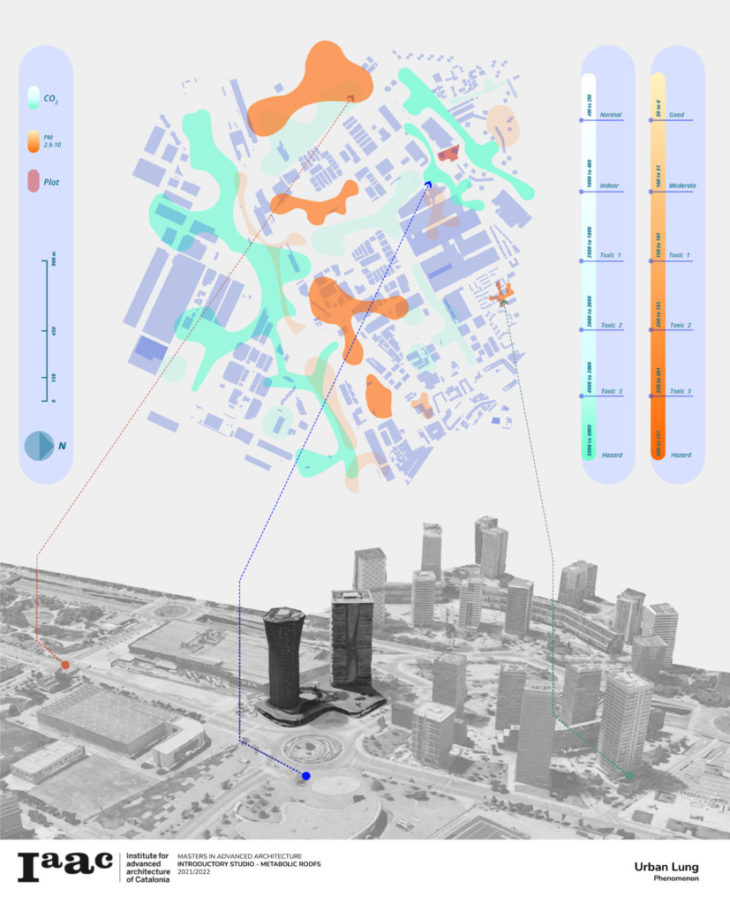
Algae was chosen as the primary method of air filtration. It is an aquatic photosynthetic organism which grows in water in the presence of sunlight and outdoor air which undergoes photosynthesis to release oxygen along with biomass as byproduct. Cyanobacteria, which grows at an optimum temperature of 26-32 degrees Celsius, uses 16 sqm. of algae to produce oxygen equivalent to that produced by 10 trees.
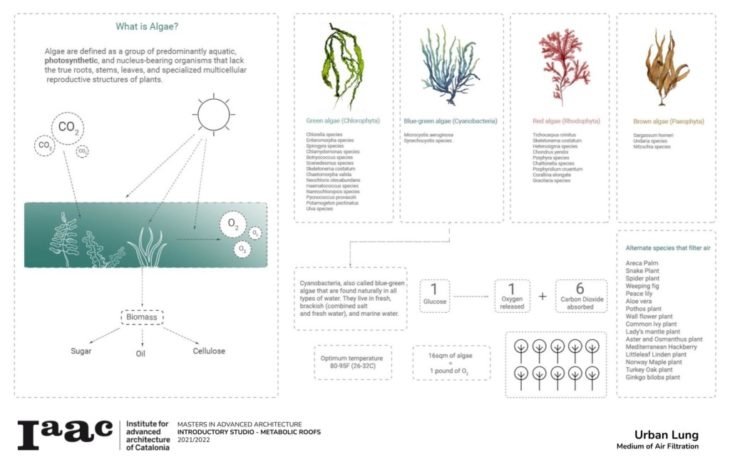
In order to add more to the corporate culture that invades the Porta Fira, Urban Lung aims to reimagine working spaces and labor by integrating actions of contemplation, taking a breath/ pause, and oppositely, physical activity [to play]. This oasis focuses pollutant free zones for co-working, co-living, leisure, and spaces for children on the 3 roofs.
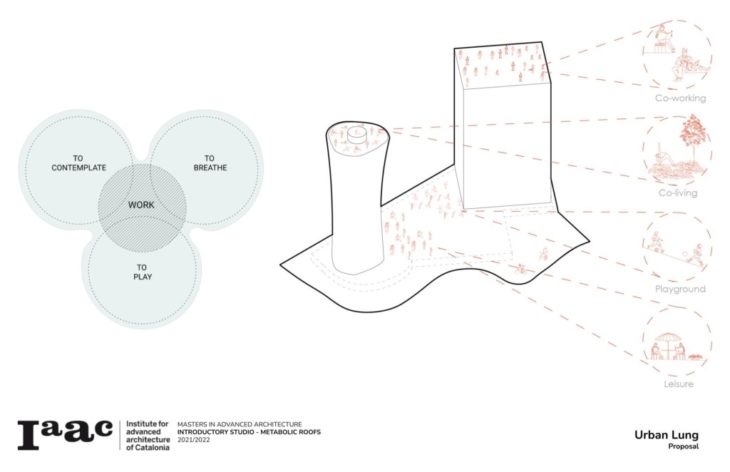
Architectural Approach
The south façade retains the most direct sun hours and thermal heat ranging between 5.4 to 9.0 hours per day. This has allowed the Urban Lung to look at the hotel and corporate buildings as vertical element instruments on the atrium roof that can be taken advantage of since they connect the highest roofs to the lowest. A series of photosensitive sensors were placed on the facades exposed to optimal sunlight in order to activate an algae bio-façade that pulsates clean air both indoor and outdoor. This algae bio-façade connects the algae water tank aerated by carbon dioxide and other pollutants on the roofs of the towers to Eco-pools on the roof of the atrium.
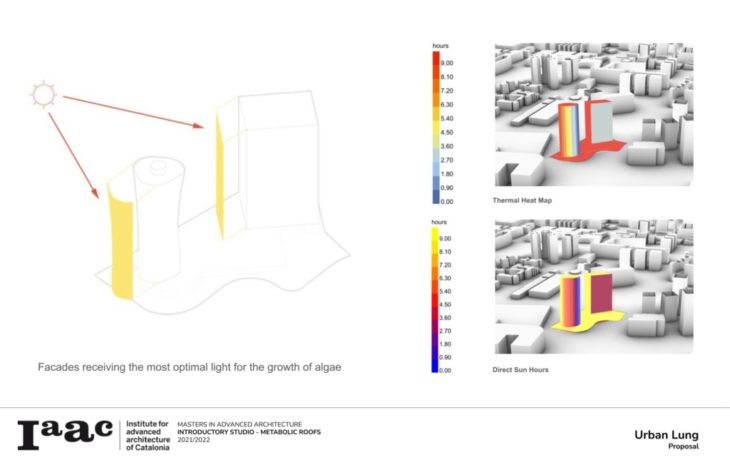
This diagram qualitatively describes the metabolism of the entire intervention. It presents the sun, water source, and polluted air as main inputs whereas the expelled oxygenated indoor and outdoor air as the main output. The photorays coming from the sun interact with the photosensitive sensors on the towers. These photosensitive sensors open and close specific valves in order to allow the aerated algae water to propagate along the kinetic bio-façade from water tanks to Eco-pools. The Sankey diagram conveys the same information in a quantitative manner with a focus on the amounts of heat needed for evaporative cooling, photosynthesis, and carbon dioxide sequestration.
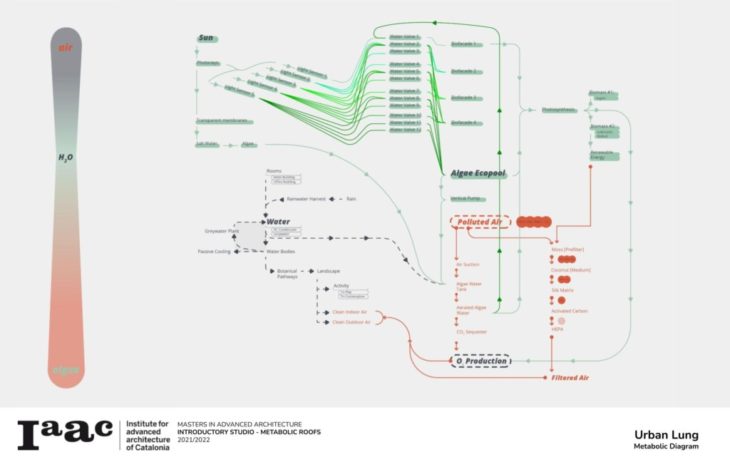
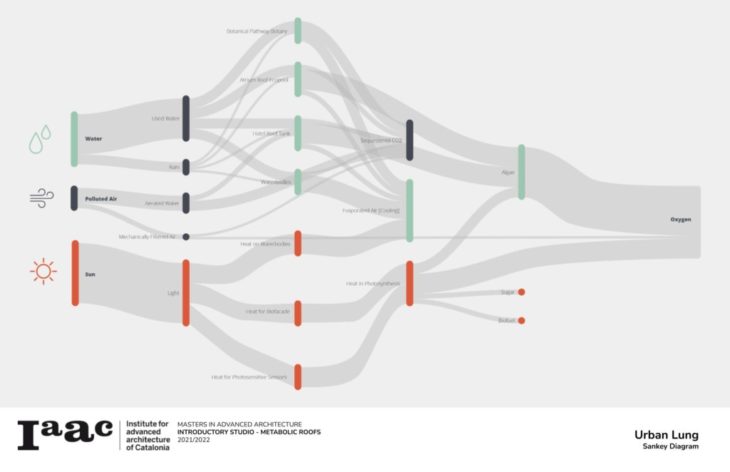
Intervention Visualization
The top of the towers are composed of enclosed membranes that gather the oxygenated air. The Eco-pool and algae water tanks release the clean air. Within the membrane, all the other activities take place on the elevated platforms. The atrium is designed to engage with the rest of the block and the surrounding residents. The bio-facades is a connecting piece to all the roofs together. It is the connection that filters the air.
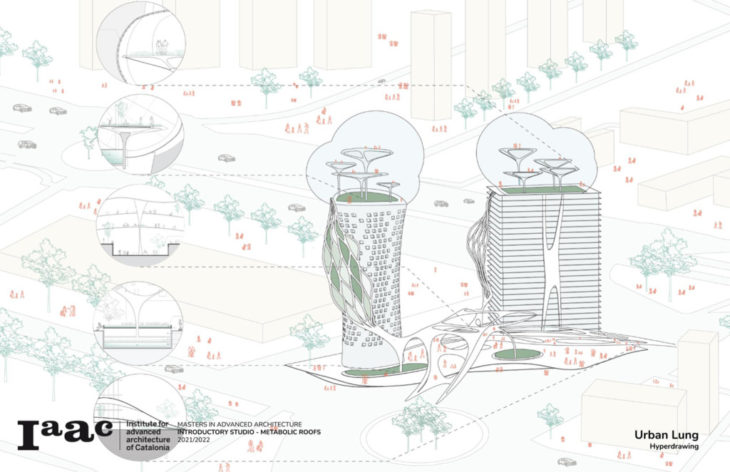
The section to the left cuts through one of the elevated platforms and algae water tanks in the enclosed spaces on the roof. The section on the top right shows a detail on the structure that holds the ETFE membrane. The bottom right section is a close up of the atrium entry point: the pathways serve as suction pipes for the polluted air.
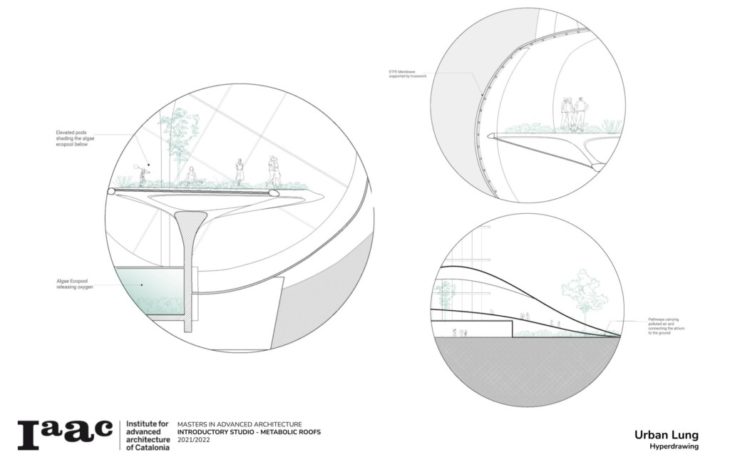
Prototype Research
Several questions were asked upon prototype investigation: Which medium is suitable for the Bio-facade? How can photosensitivity be represented? Are manual or automatic water valves more efficient? Should the aerated water be manually or automatically generate? Can aerated water be trapped in the Bio-facades? What is the adequate amount of water for the kinetic? A pneumatics study was conducted and it concluded that Low density polyethylene was most durable for the water that should run in the bio-façade prototype.
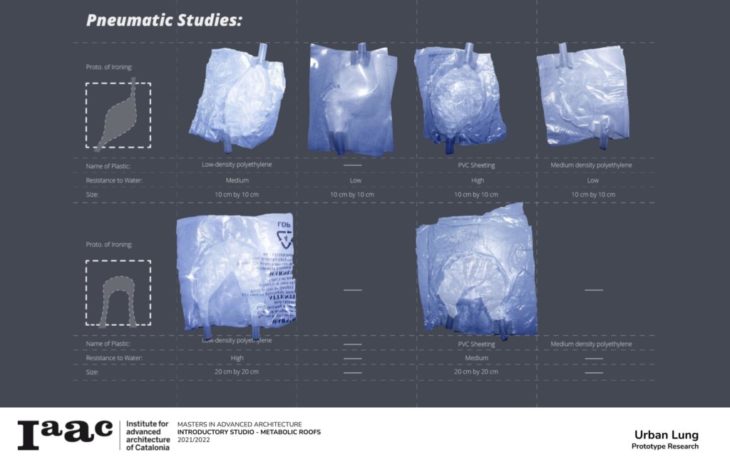
The next three videos mark the evolution of the manifestation of the aerated algae water tank, kinetic bio-façade, and algae Eco-pool test. An Arduino circuit was developed to detect light and give respective instructions for the operation of the algae water propagation.
Urban Lung is a project of IAAC, Institute for Advanced Architecture of Catalonia developed at the Master in Advanced Architecture in 2021 by: Nader Akoum, Aishwarya Arun, James Alcock, and Rahma Hassan; Faculty: Javier Pena & Oriol Carrasco; Student Assistant: Alexander Dommershausen
