The merge of living units with public spaces to generate a complex urban network achieved through exploration of assembly and growth. Urban Promenade is an amalgamation of different collision meshes and geometries using assemblage exploration.
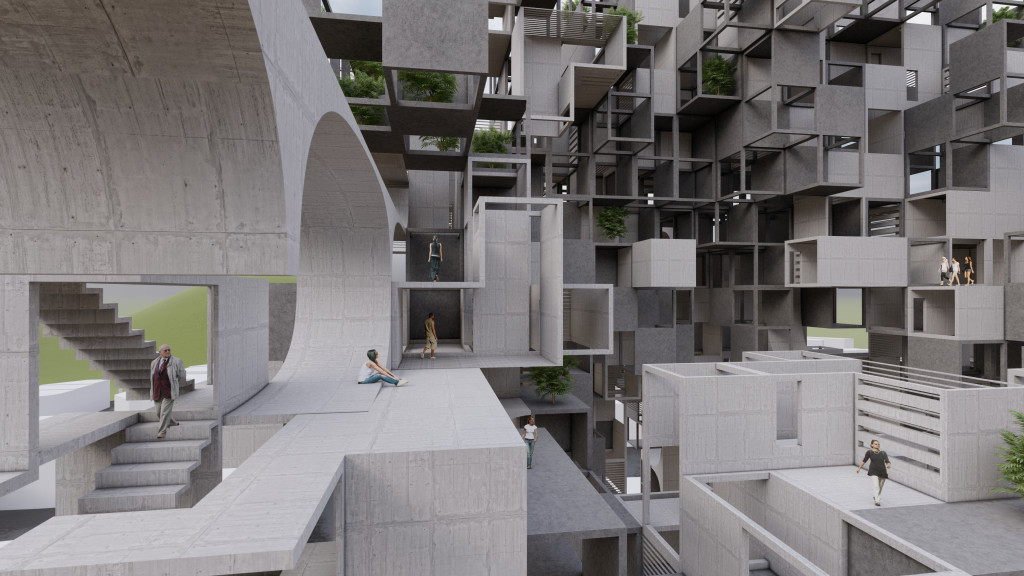
Visual of Assemblage
The components are designed to create Open, Semi-open and Closed spaces with varying configurations and diverse settings. The idea was to create a loop in the environmental setting where the assemblage would grow, creating a gradient of sparse to dense spaces. This would create an opportunity to assign different functions to the spaces with successful “placemaking”.
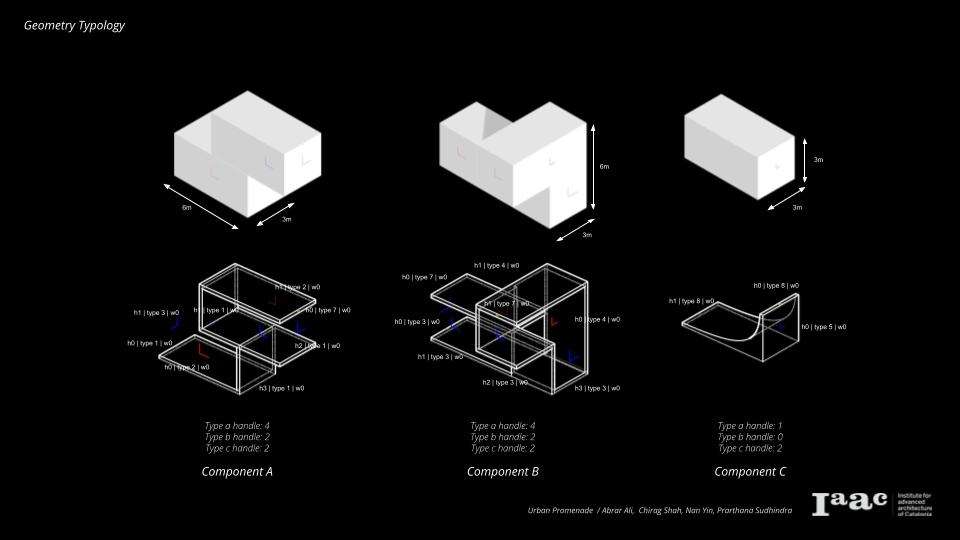
Collision meshes with their handles
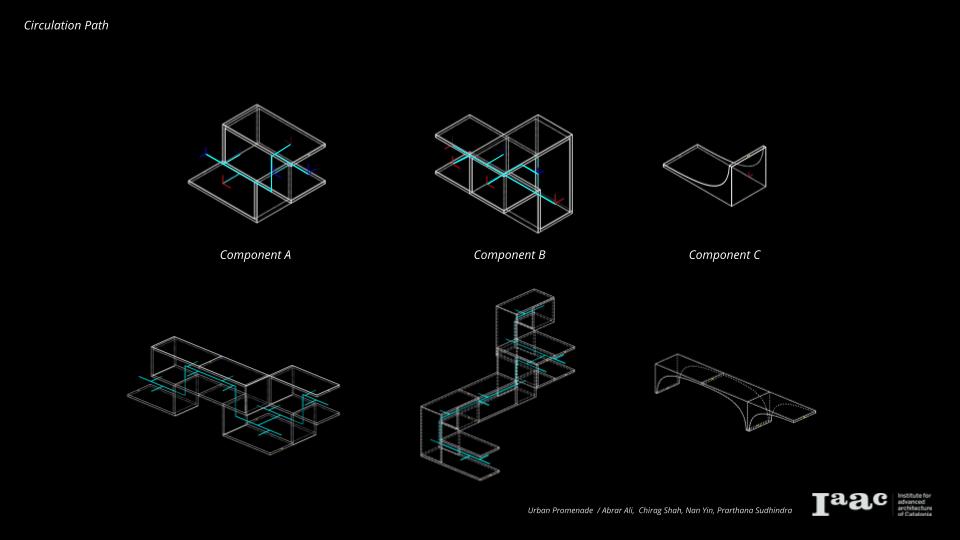
Circulation path
Analysis of the Heuristics and selection of connections was important to create a complex spatial setting where each space has a distinctive characteristic.
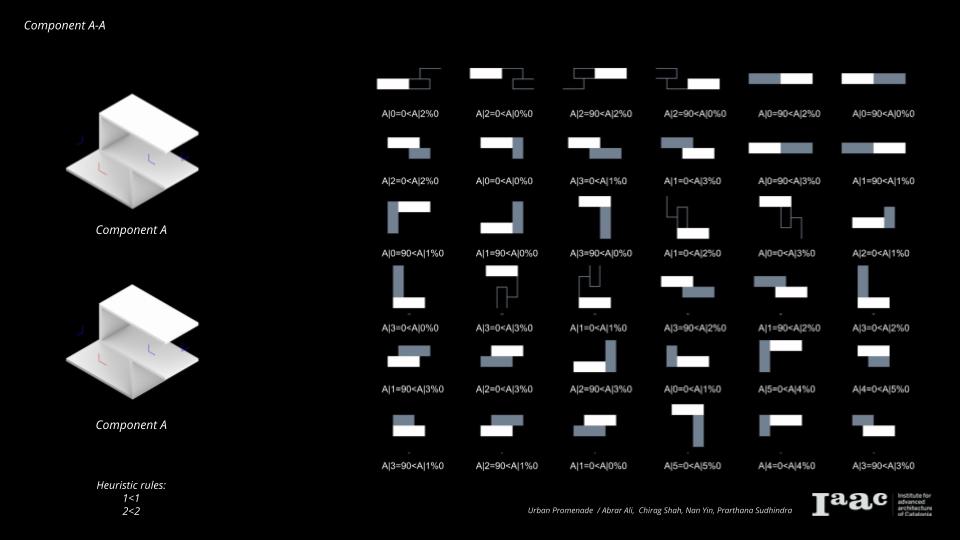
Component A-A
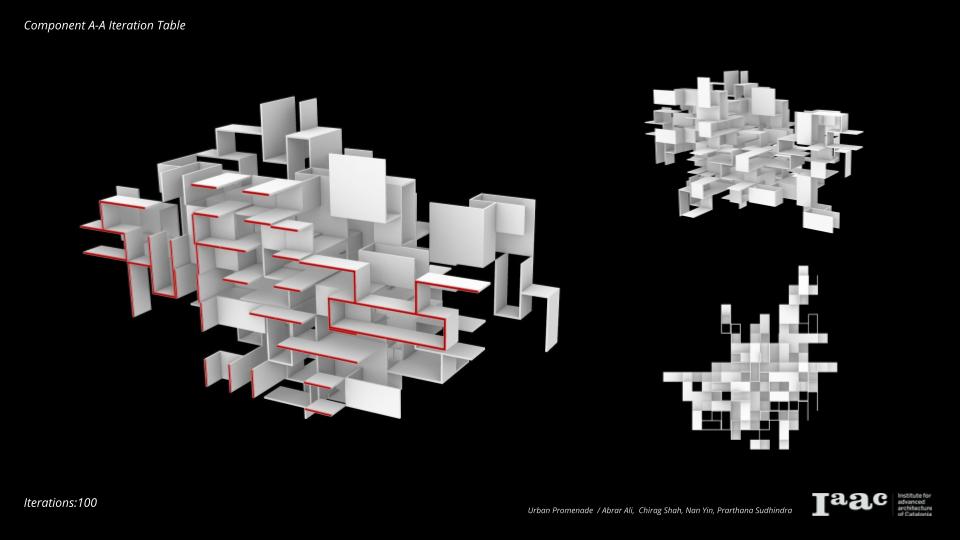
Component A-A iteration
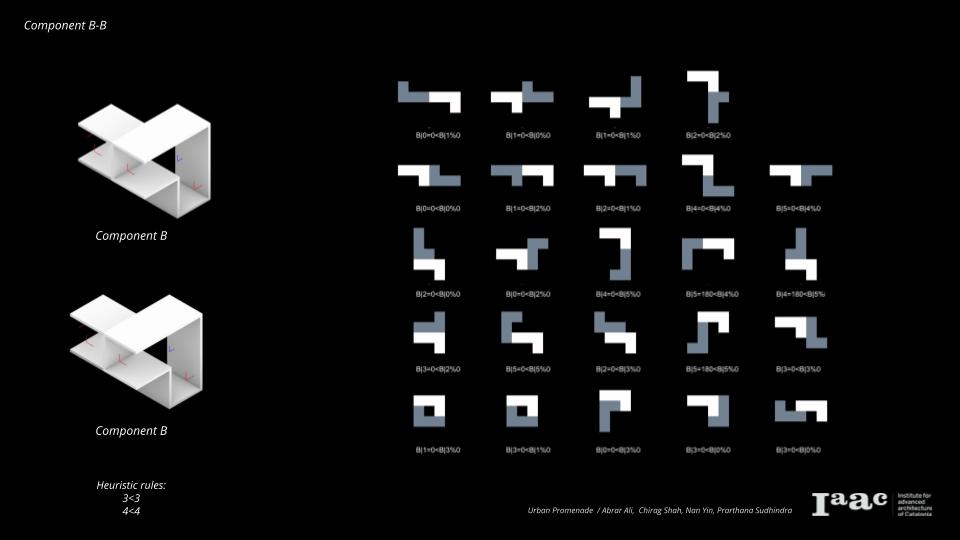
Component B-B
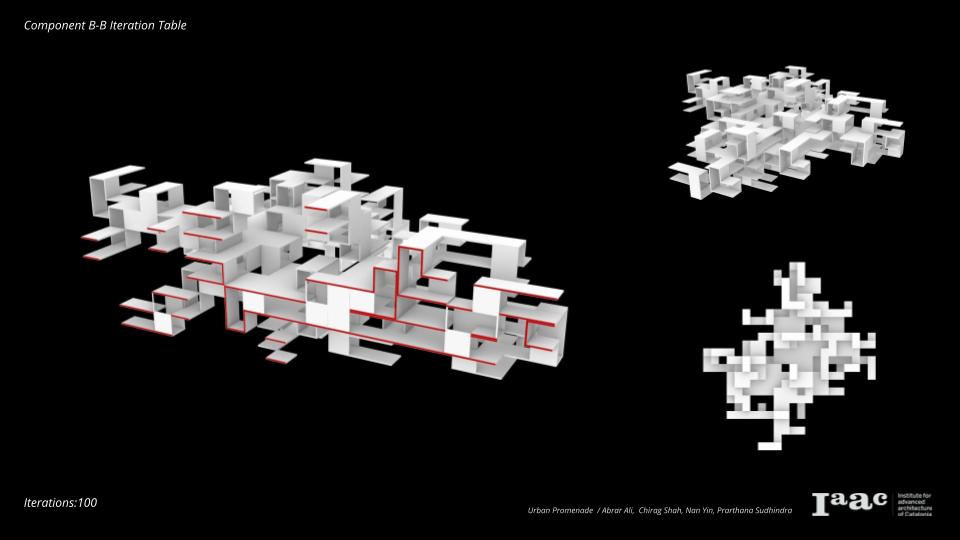
Component B-B iteration
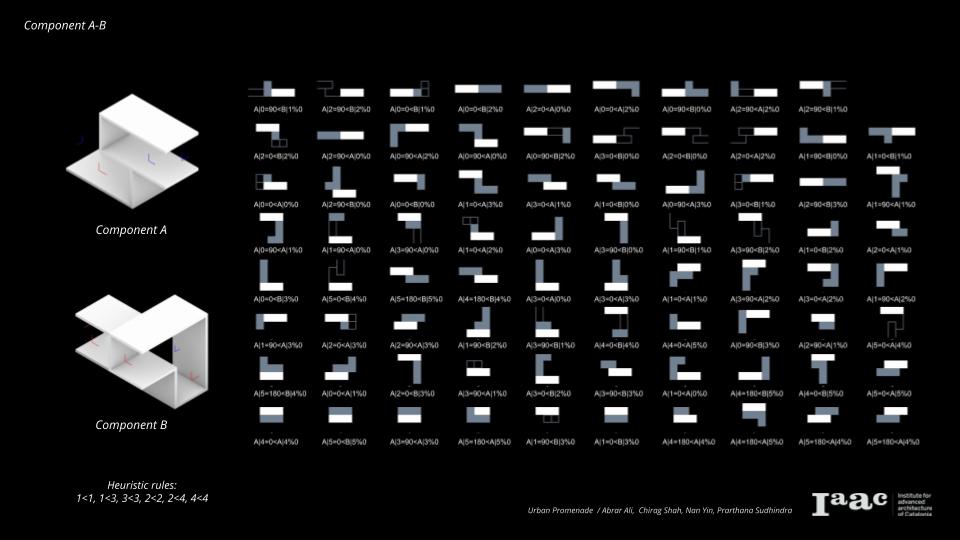
Component A-B
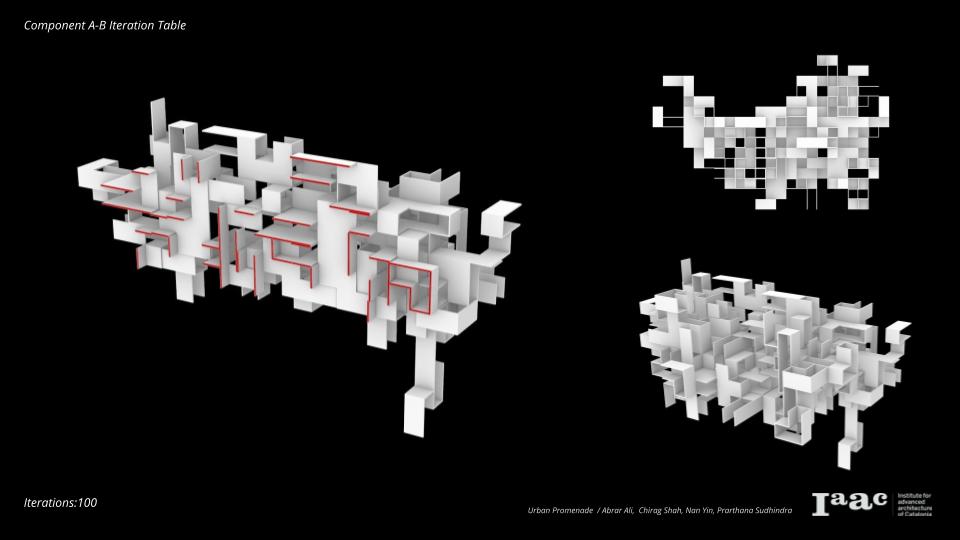
Component A-B Iteration

Component A-B-C
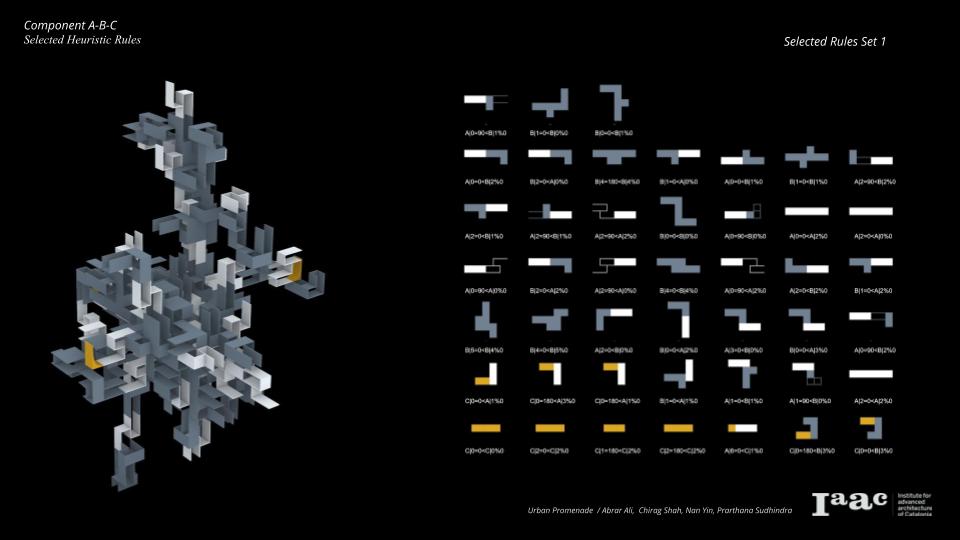
Selected Heuristics
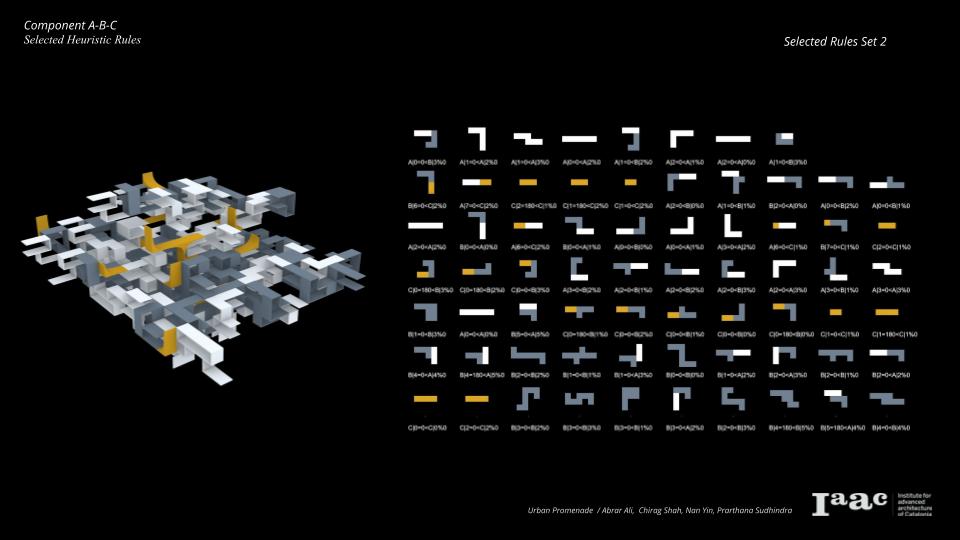
Selected heuristics
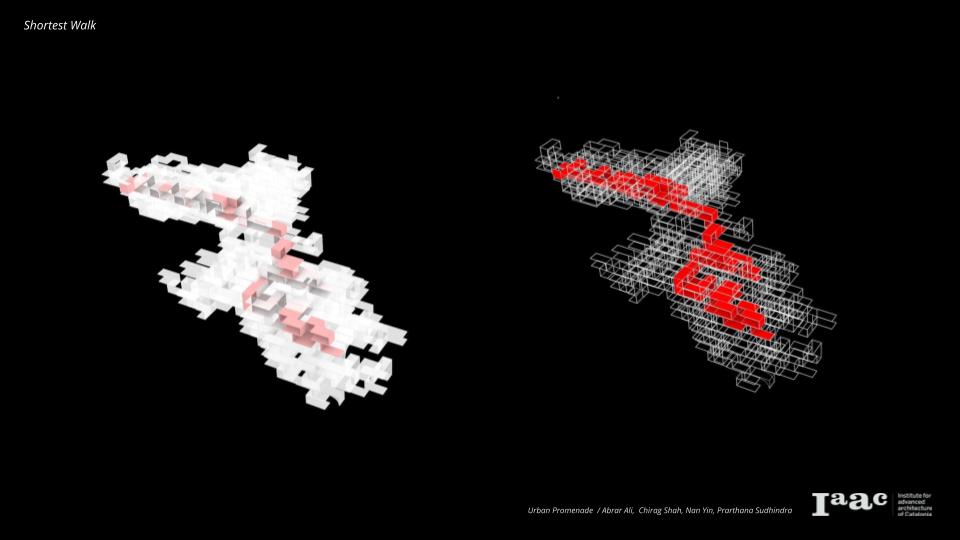
Shortest walk
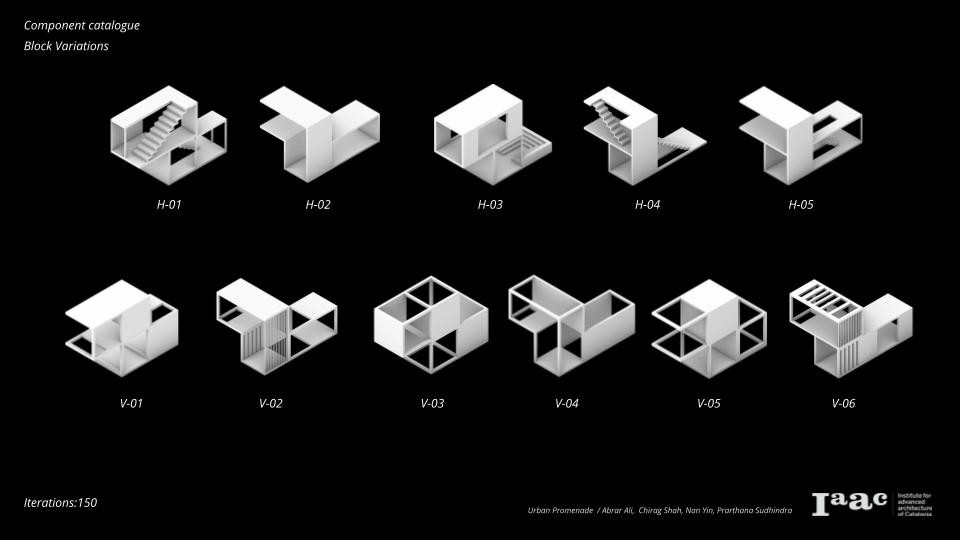
Component catalogue
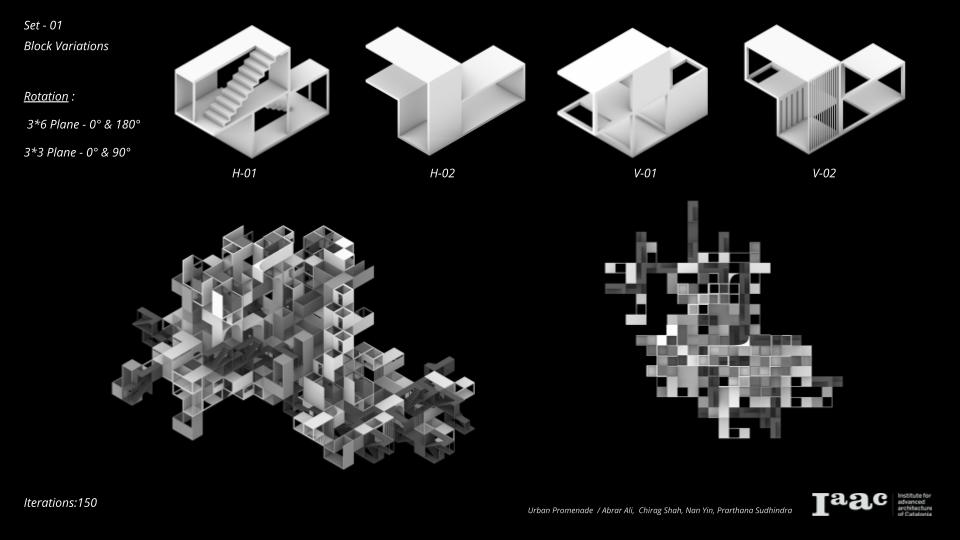
Set – 01
Block Variations – Set 01

Set – 01
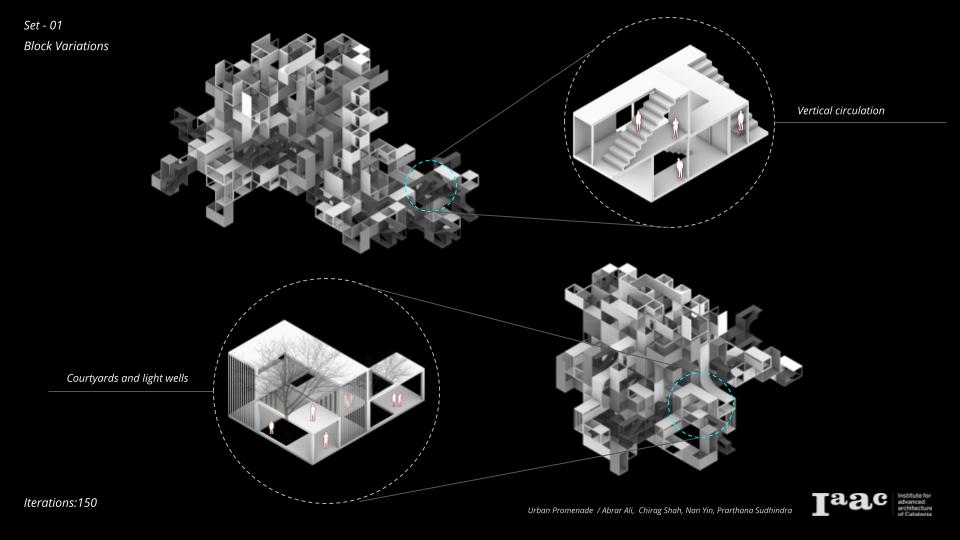
Set – 01
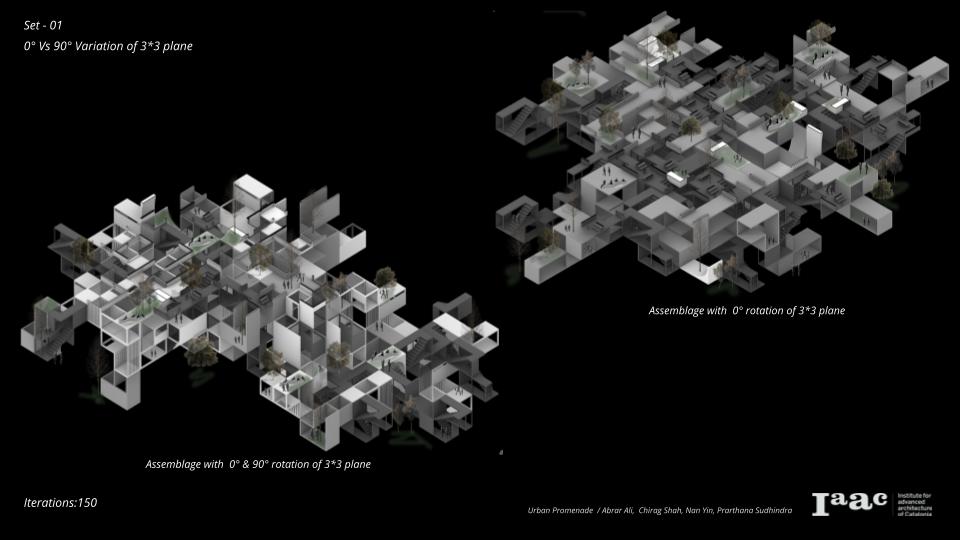
Block Variation – Set 02
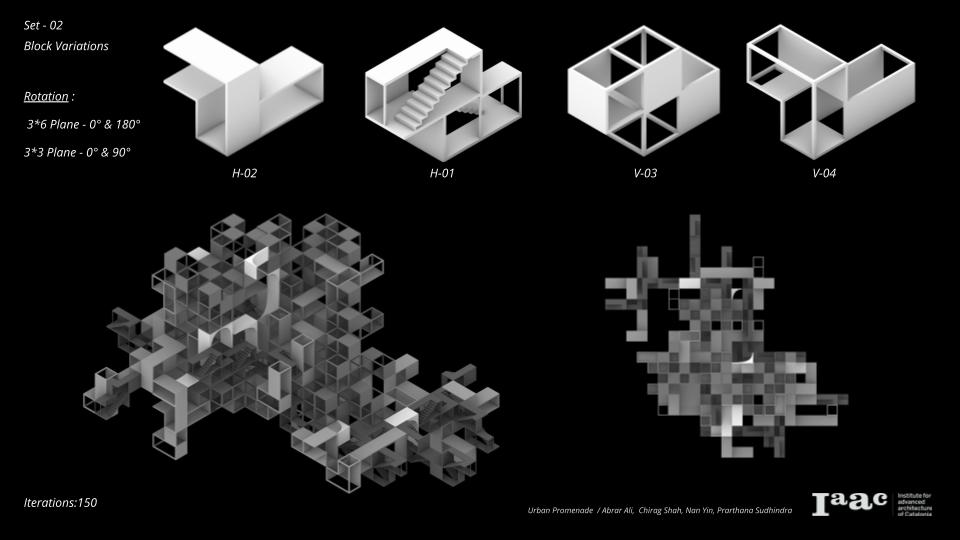
Set – 02
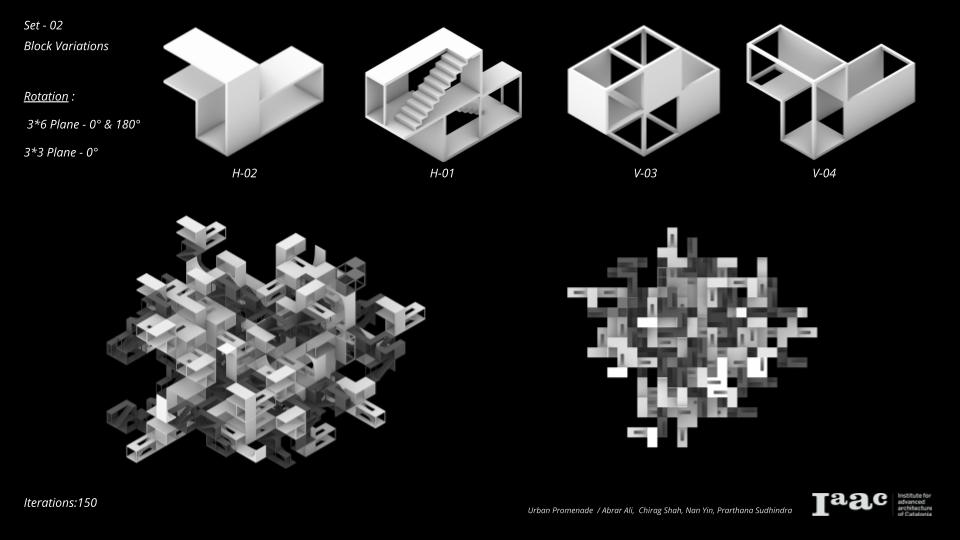
Set – 02
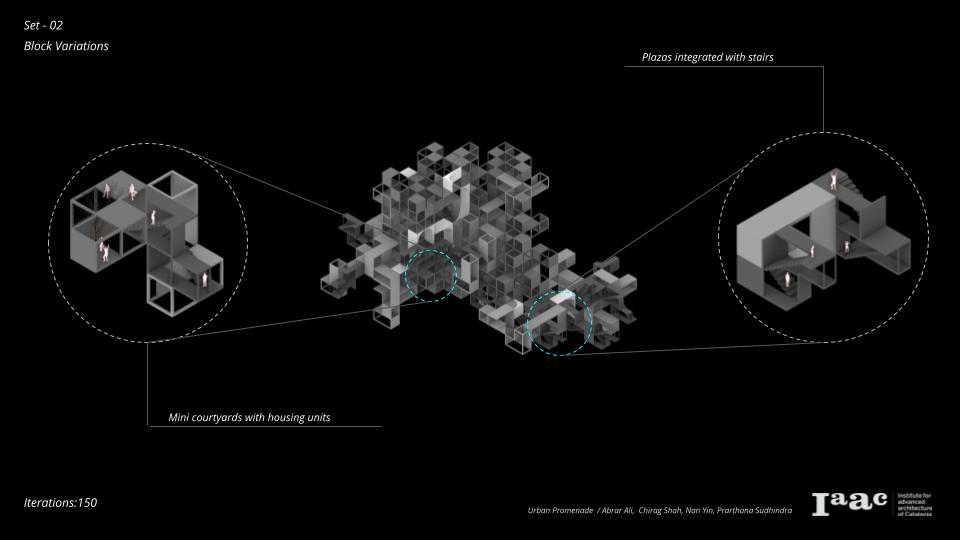
Set – 02
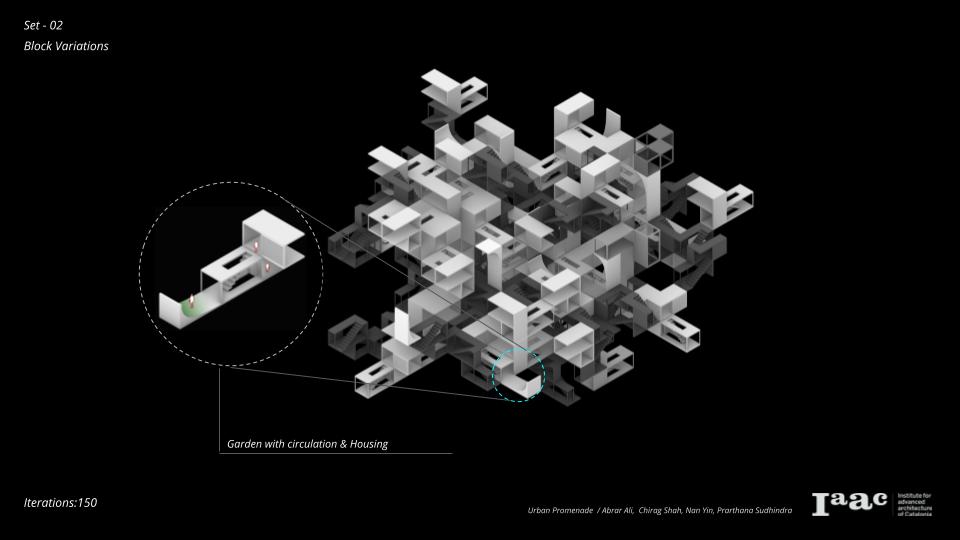
Set – 02
Block Variation – set 03
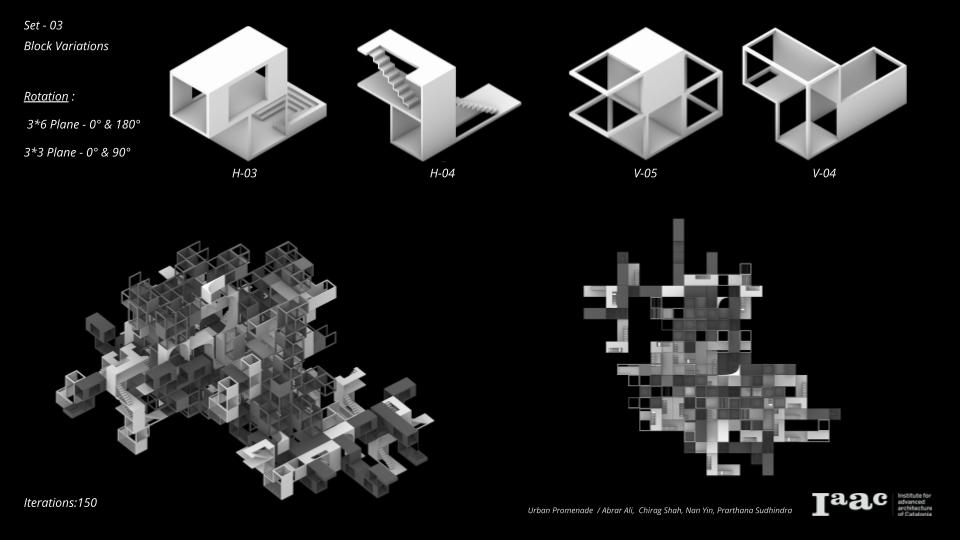
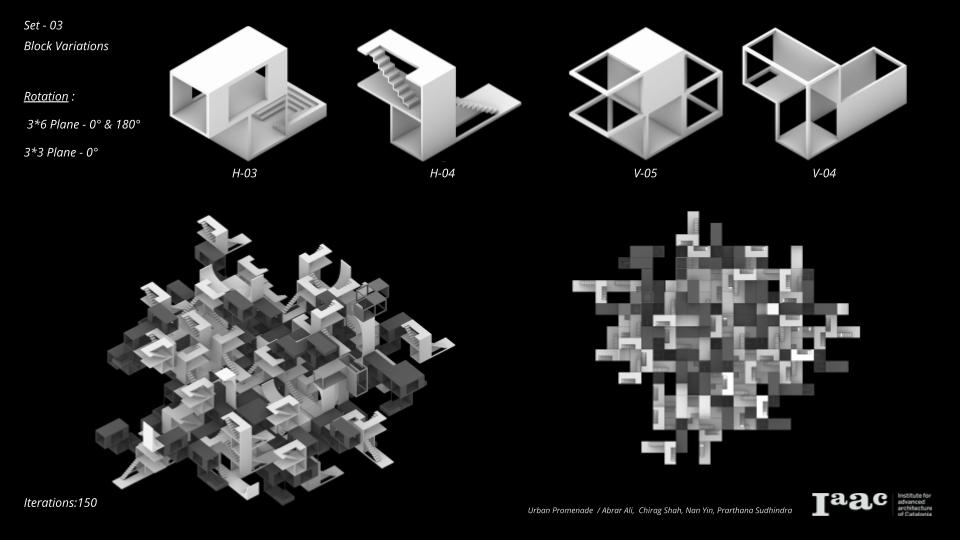
Set 03
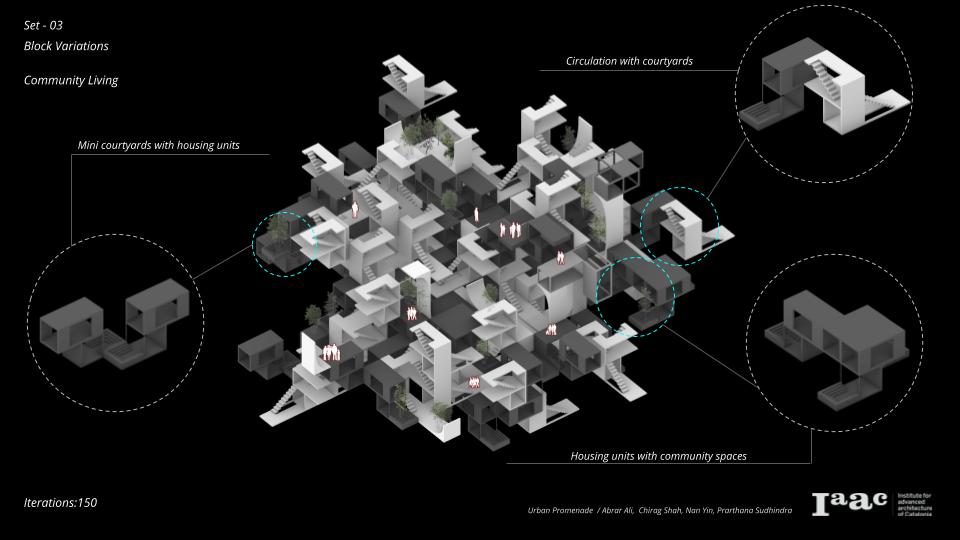
Block Variations – Set 04
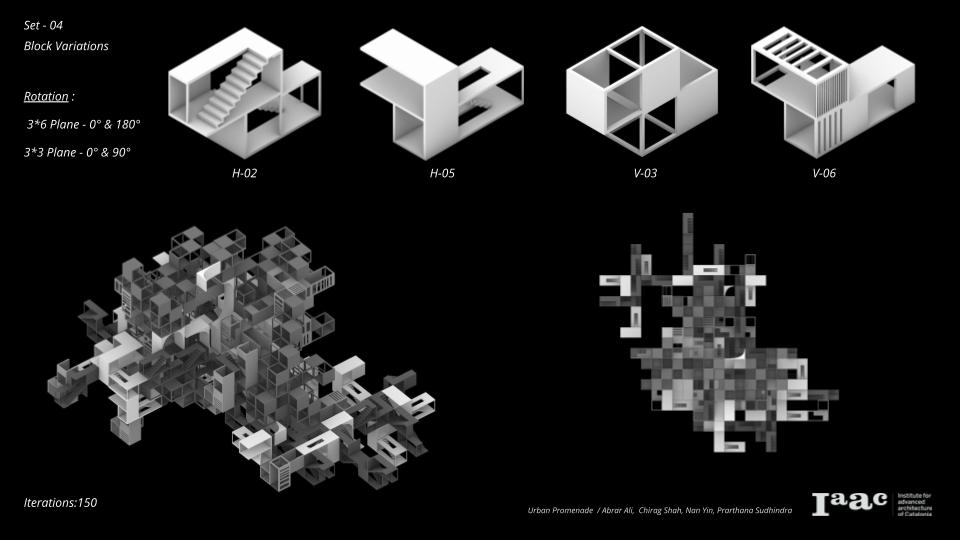
Set – 04
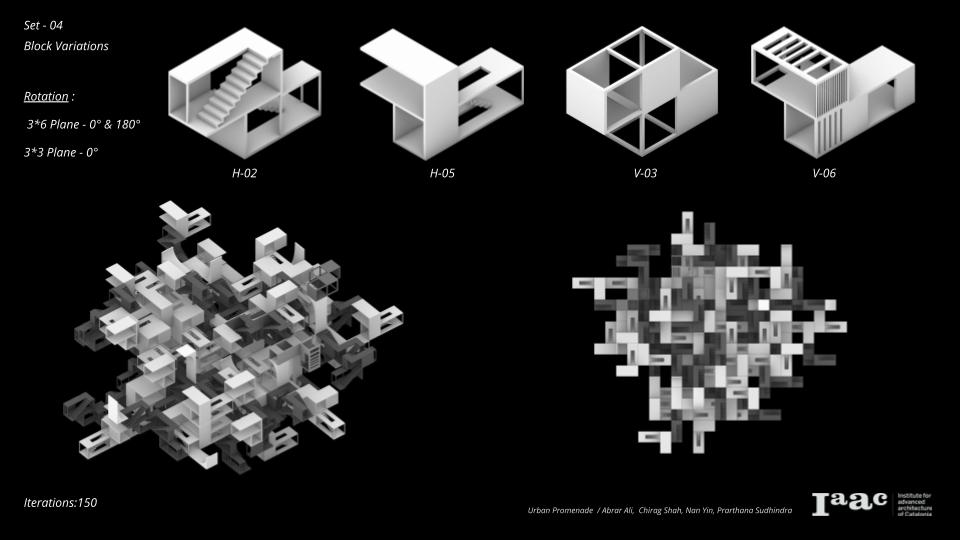
Set – 04
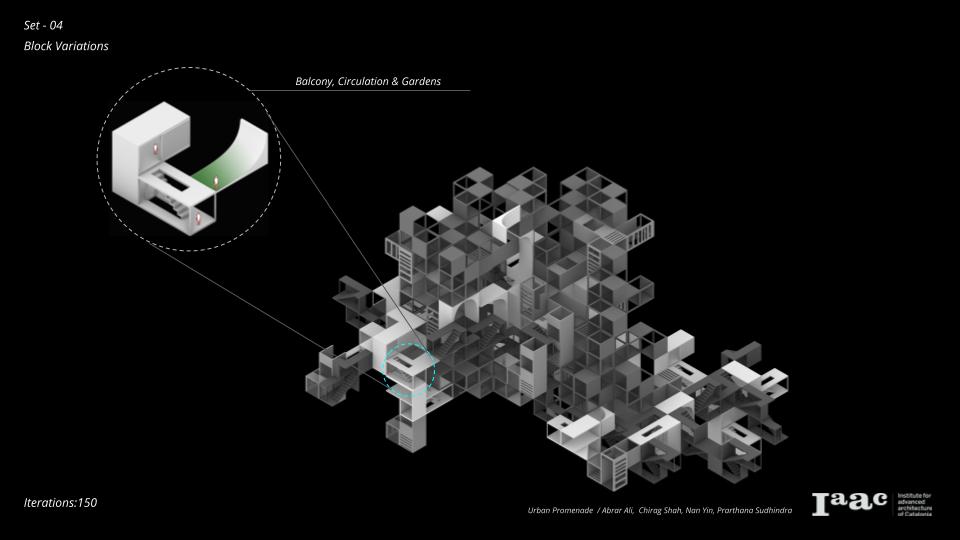
Block Variations – Set 05
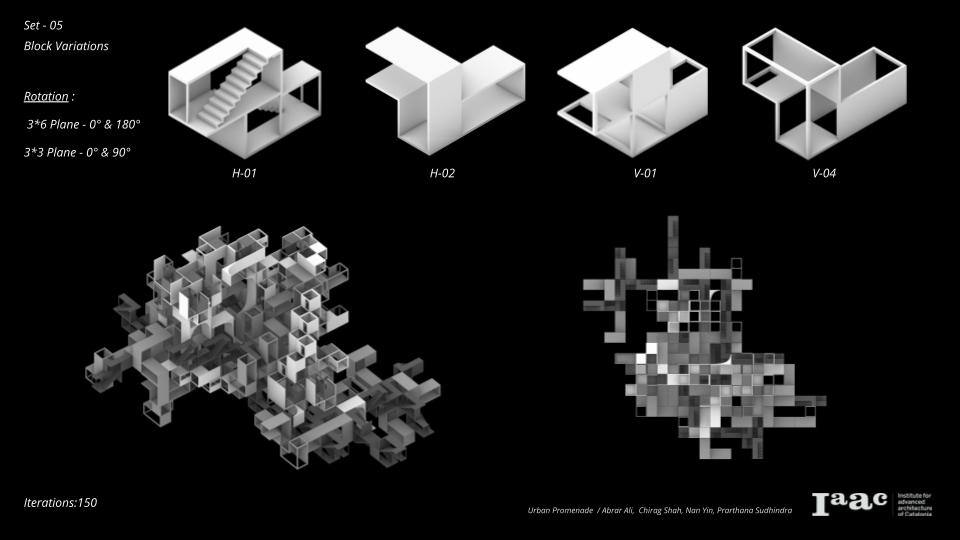
Set – 05
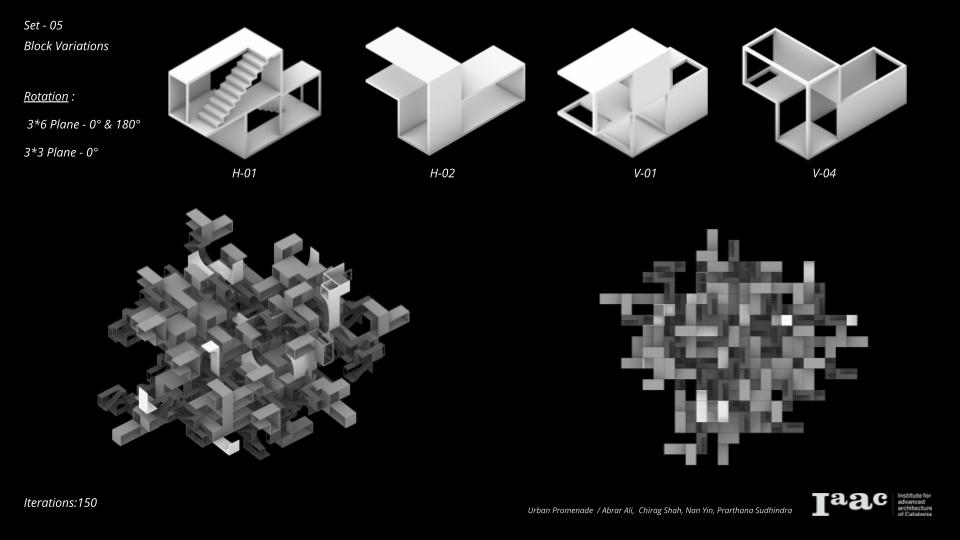
Set – 05
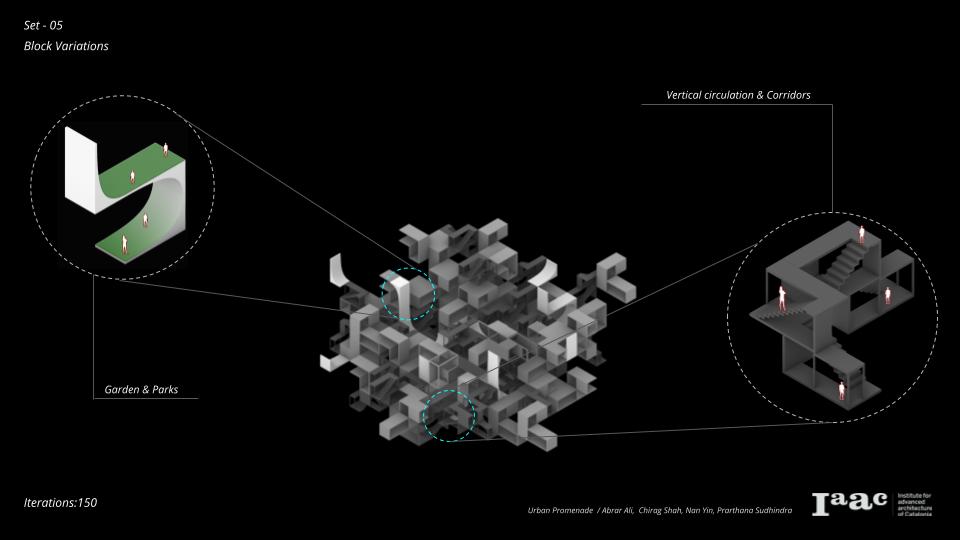
This was further developed by providing an environmental setting and creating a loop in the urban context which contained Transitional spaces and Circulation paths connecting the modules.
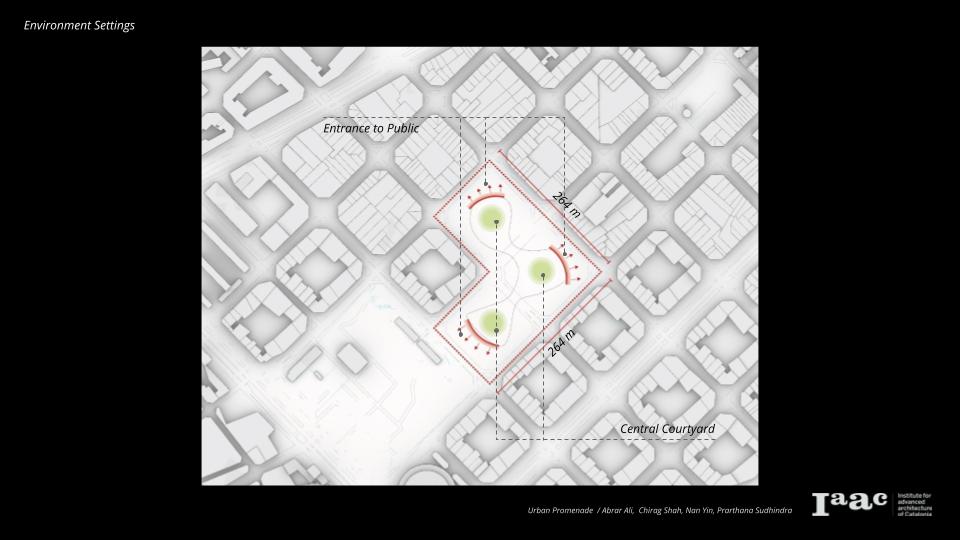
Environment setting
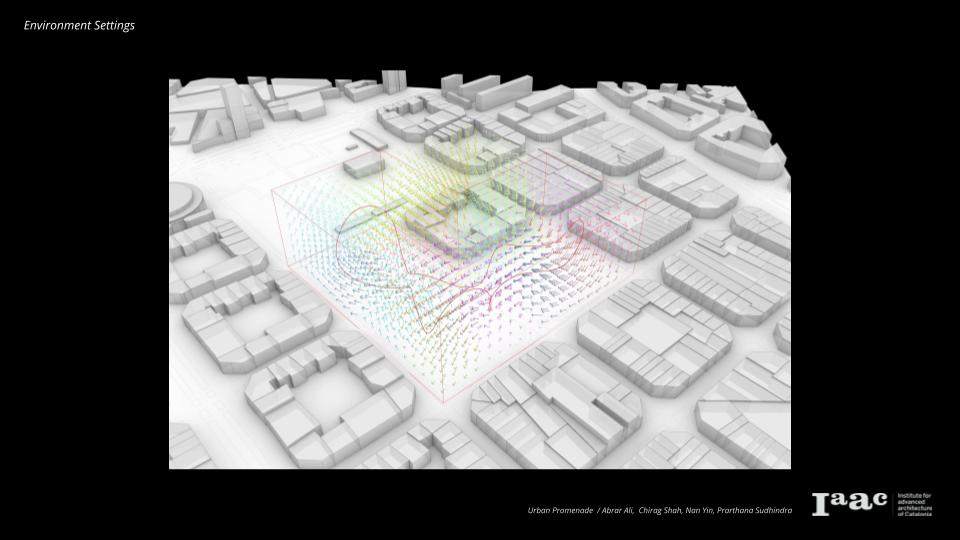
Environment setting
Environment growth

Final Assemblage
Section Slice
The Post-processing was done to provide a character to each space and make it unique.
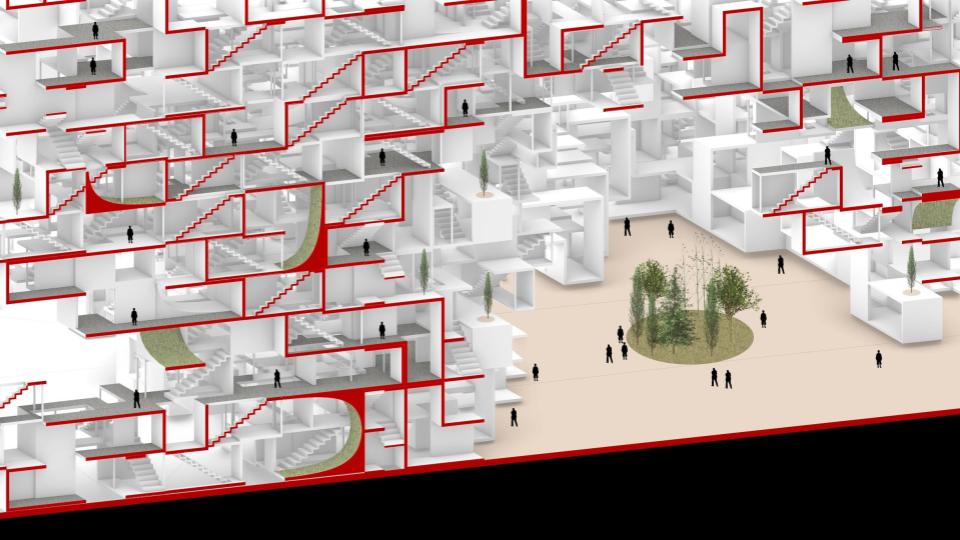
Section
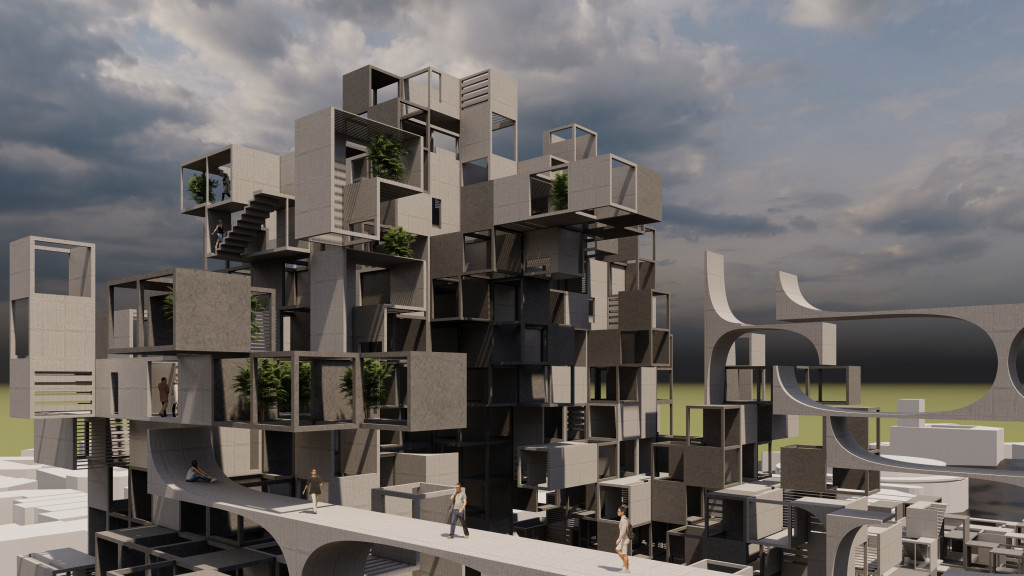
Visual 02
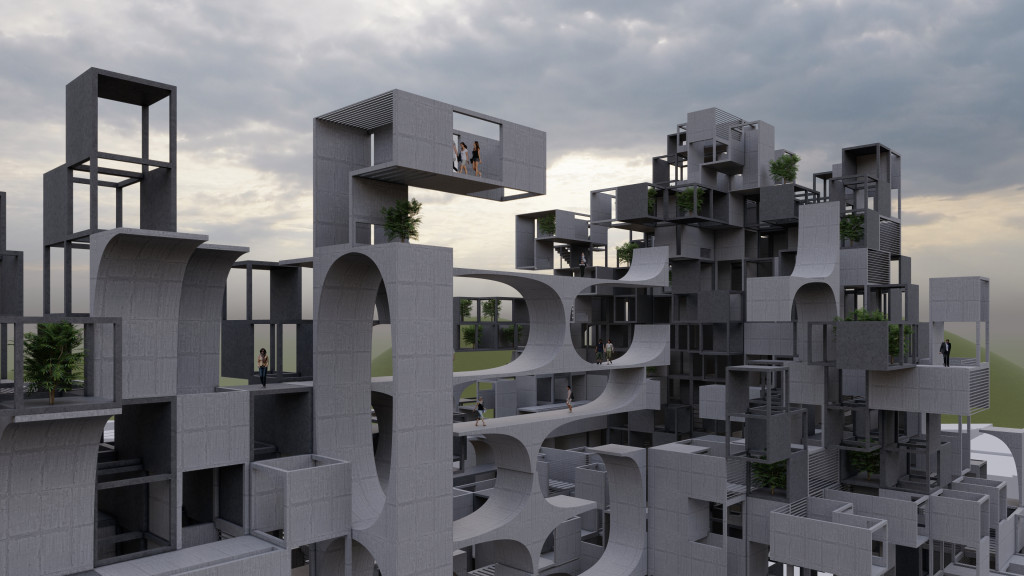
Visual 03
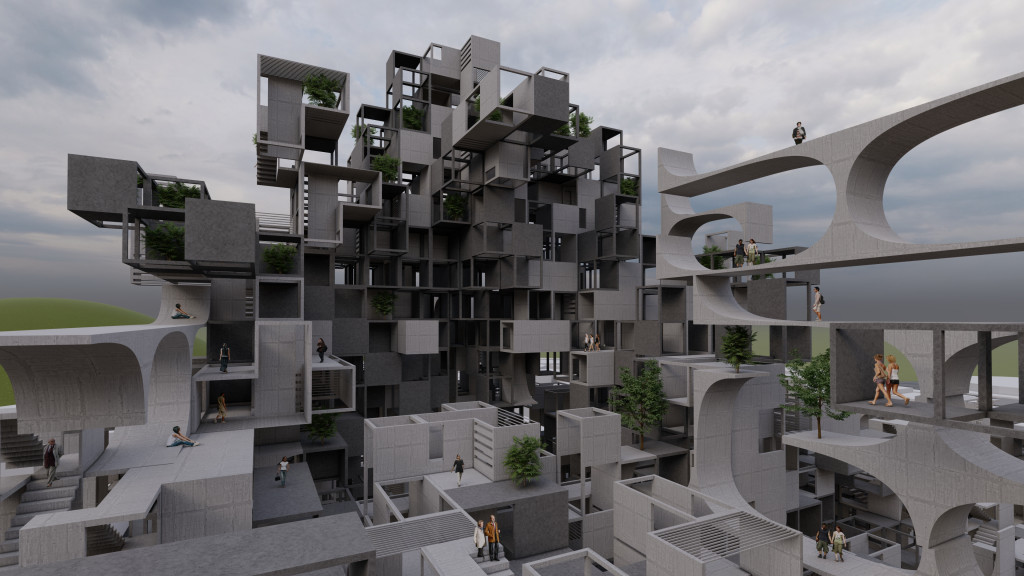
Visual 04
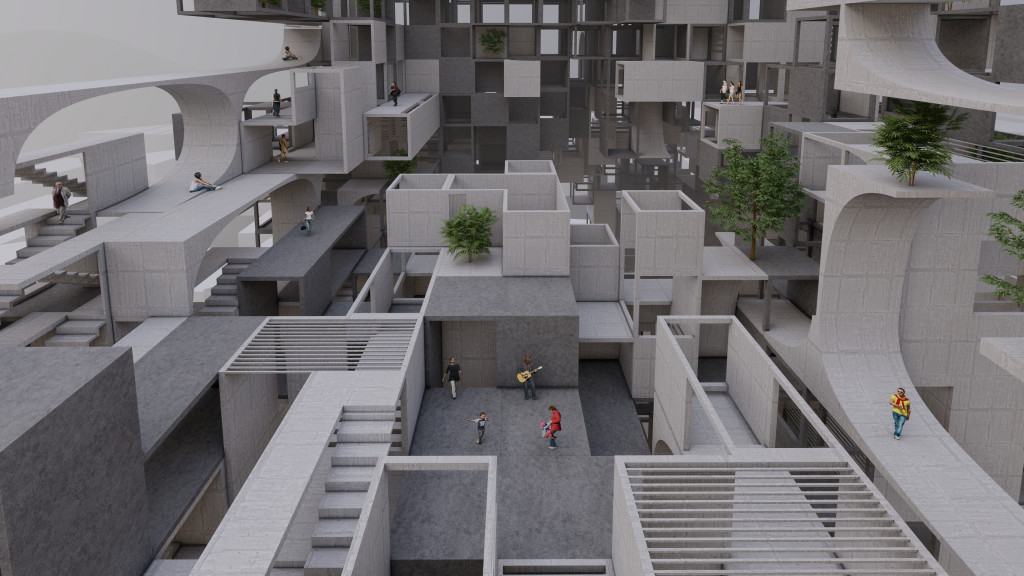
Visual 05
Urban Promenade is a project of IAAC, Institute for Advanced Architecture of Catalonia developed in the Master in Advanced Architecture 2020/21 by students –
Abrar Ali, Chirag Shah, Nan Yin, Prarthana Sudhindra
Faculty – Alessio Erioli and Andrea Graziano