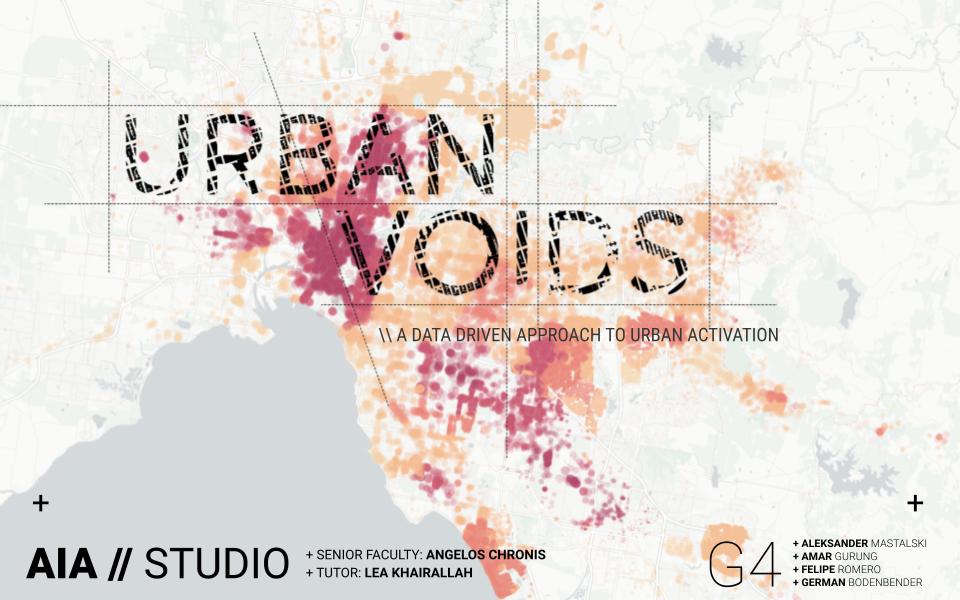
Abstract
Big urban data now being easily available online, there is an opportunity to utilise this information to generate new relationships between various features within the urban fabric. This new information will be useful not only to architects and developers but also to any individual or institutions looking to understand the urban features whether it is to set up a new cafe, particular shop, housing, school or a clinic. Urban Voids is a data driven approach to analyse and predict potential location for the addition/intervention of amenities within the city. The predictions and scores are based on a series of urban analysis, simulations and the use of KMeans clustering.The aim is to create a tool that will work on a feedback loop system where the information is constantly being updated. At the back end there are the various analysis, simulations and clusterings, the results from this are then being visualised in a web based platform (Mapbox) and to complete the loop, the user inputs a new location and amenity type to generate a new prediction and scoring for the new information.
Keywords
City Metrics – Block Analysis – Machine Learning – Urban Design – Feature Encoding
Background
By 2050, 68% of the world population will be living in cities. To best accommodate this rapid urbanization growth while making cities more sustainable, livable, and equitable, designers must utilize qualitative and quantitative tools to make better-informed decisions about our future cities. Our project goal is to develop a web-based process that allows users, designers, and governments to better understand the city’s morphology by creating a scoring relationship between its nodes.
Project Methodology / Decoding The process
The project is conceived as a data-driven approach to analyze and unveil the hidden opportunities on the urban fabric by capturing all buildings, calculating distances and walkability, clustering based on performance, comparing models/areas, placing and analyzing new amenities.
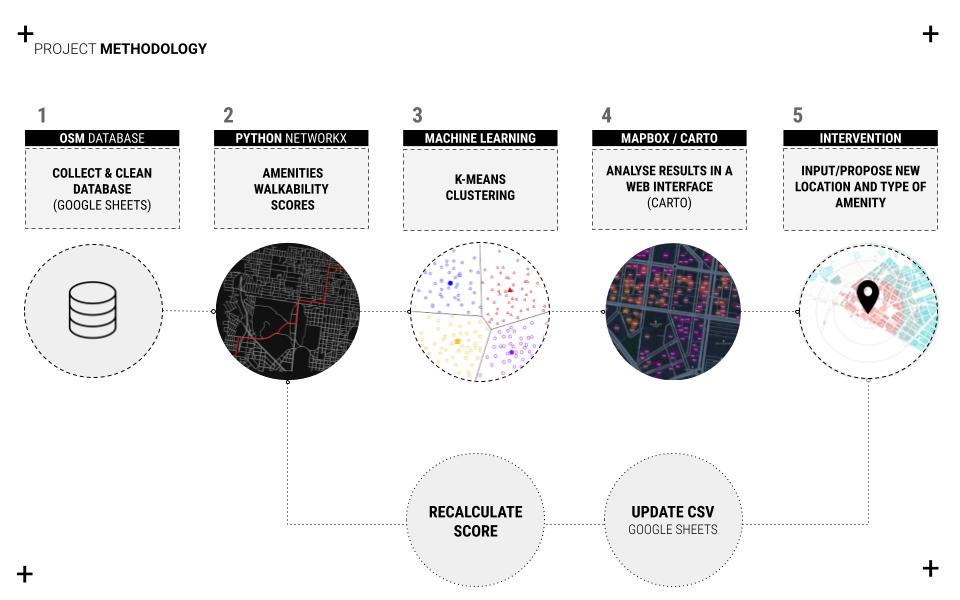
Fig.1: The diagram explains the project methodology.
The first step is collecting data from open street maps OSM into a CSV file to calculate walkability scores using python. The second step is to cluster all different scores gathered from python and networkX to be later visualized within a web interface. The final step is the user input, whether it’s a location or amenity type that will feed into the database that will recalculate the scores resulting in a new score and clustering based on the new input.
Dataset Creation / Extracting/compiling/ clustering
For the reliability and efficiency of the process, python and OSMX libraries are used to extract the data from open street maps to provide the script with the city-CRS, which extracts three main data frames, points of interest, pedestrian network, and address points. After that, cleaning and adjusting the data that is used for K-Means clustering.
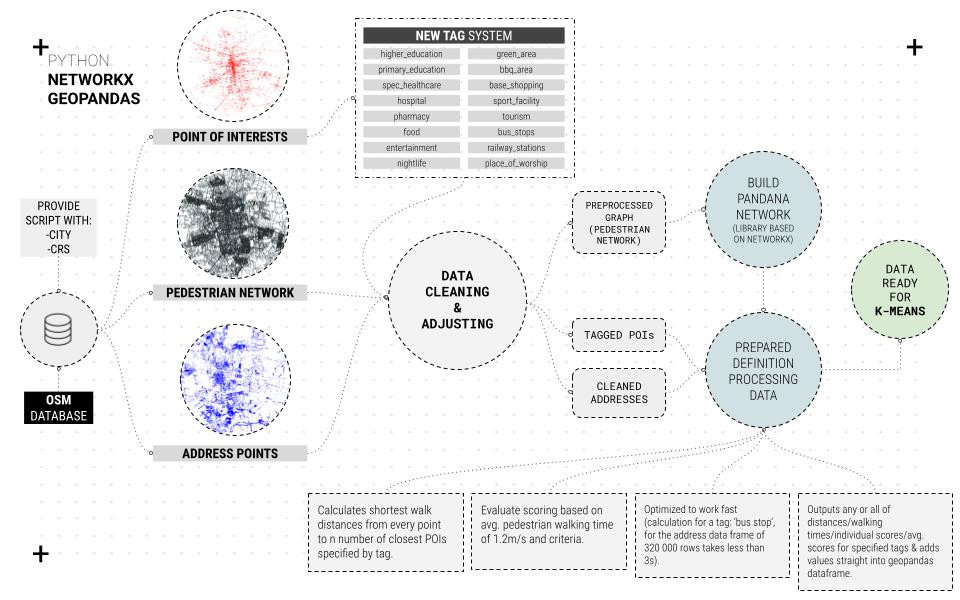
Fig.2: The diagram explains the project dataset creation workflow .
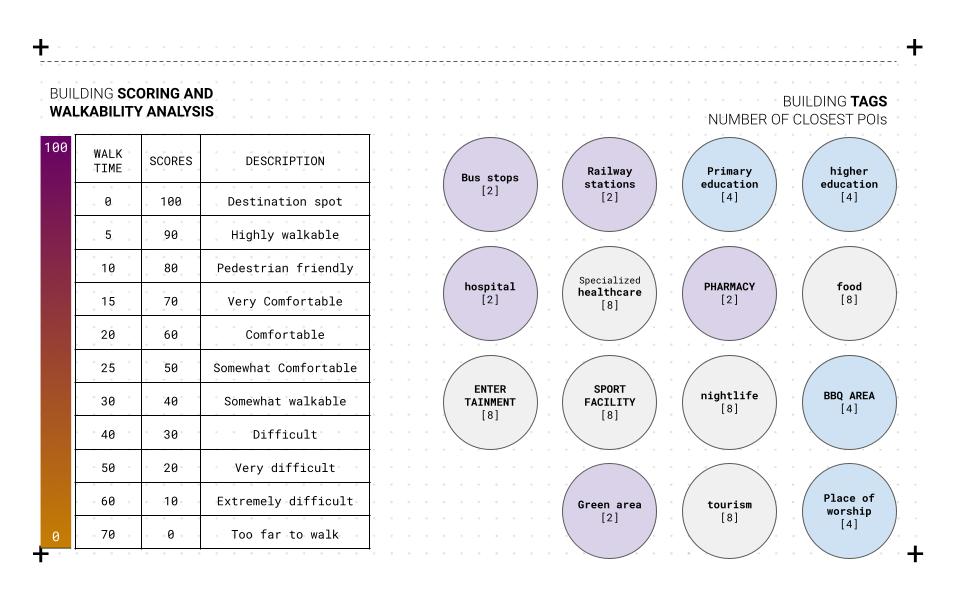
Fig.3: The diagram explains the process of building the scoring system.
Machine Learning / K-means clustering
We use a pair plot to understand the pairwise bivariate distribution in our dataset to understand the data and their relationships. The relationship between the combination of variables in our data frame is straightforward.

Fig.4: The diagram explains the workflow of machine learning.
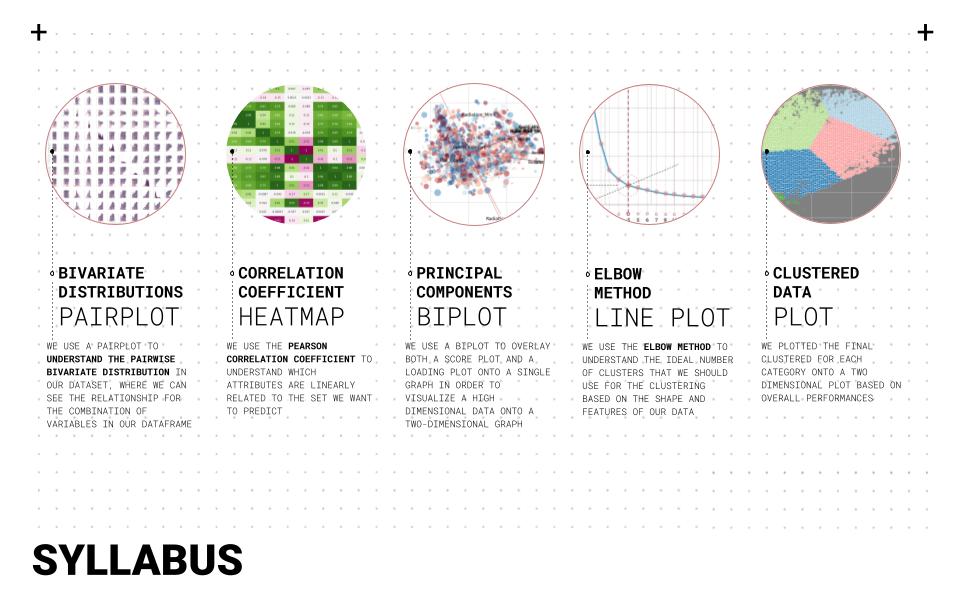
Fig.5: The diagram explains the phases of K-means clustering.
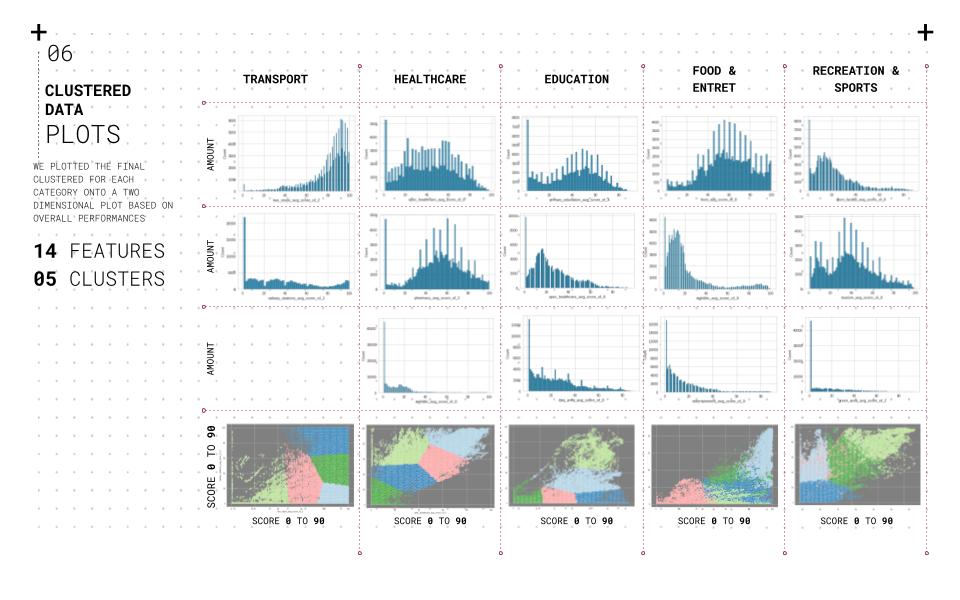
Fig.6: The diagram explains the clustered data..
In addition, the Pearson correlation coefficient is used to understand which attributes are linearly related to the predicted set. Also, a biplot is used to overlay both a score plot and a loading plot onto a single graph to visualize high dimensional data onto a two-dimensional graph.
Using the elbow method to understand the ideal number of clusters that should be used for the clustering based on the shape and features of the data. The final clustering is plotted for each category onto a two-dimensional plot based on overall performance.
Data Visualization
Carto is used to visualize and filter the information based on the project criteria. Melbourne city is used as a case study to test the different clusters and their relationships and create a web-based application that allows us to analyze and unveil the hidden opportunities for multiple cities.
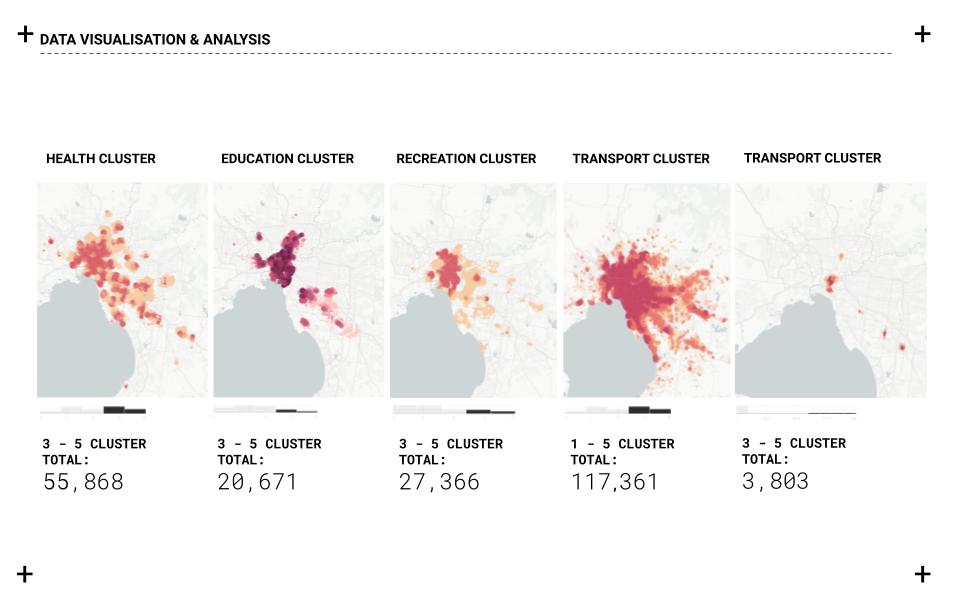
Fig.7: The diagram explains the visualization of clusters.
Five cities with different urban conditions were used as case studies for the analysis and comparison: Melbourne, Sydney, Berlin, Warsaw, and Sao Paulo.
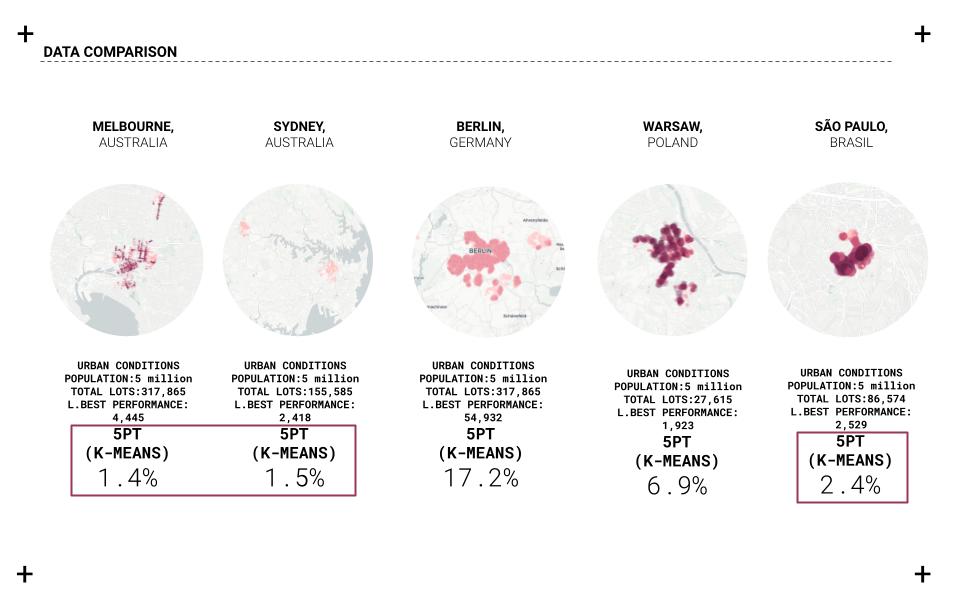
Fig.8: The diagram explains the comparison between the five cities..
Web Application
Urban voids is an interactive app where the user can see, explore and understand the geographical relationships and connections within the city.
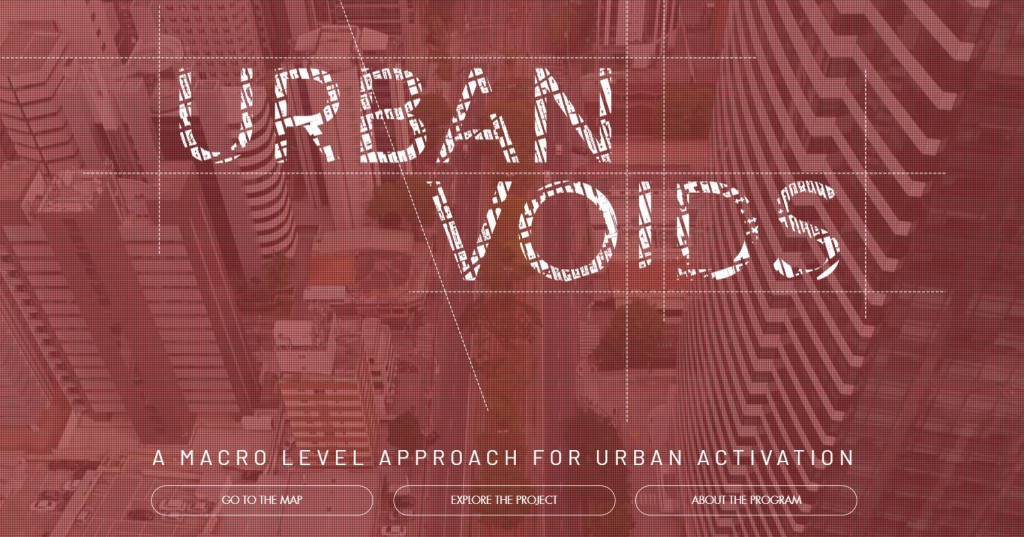
Fig.9: The image shows the home page of the web application..
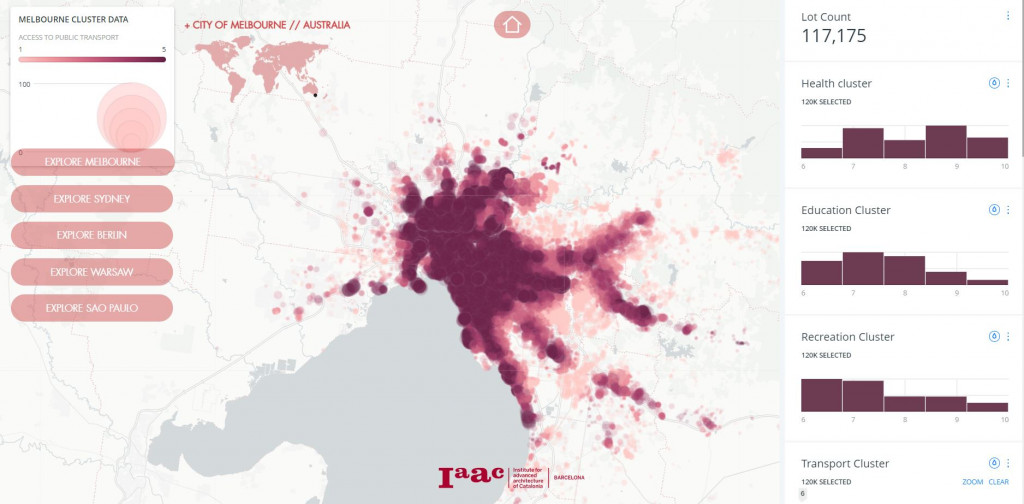
Fig.10: The image explains the user experience while navigating the web app..
Conclusion
The workflow demonstrates the different limitations that tools can have when handling large data sets. Python and Osmx libraries open the way to manipulate large data sets that can benefit multiple urban communities. Opportunity to complement, improve and create new/existing large open-source datasets that can test and inform design processes. Google places + osm datasets are often driven by commercial applications, neglecting non-marketable areas and spaces that are still important for the city. The process allows users a new series of opportunities, but the question about real-case applications in the urban area remains. Who could benefit from this, and how can we make better cities with it.
CREDITS
Urban Voids paper is a project of IAAC, Institute for Advanced Architecture of Catalonia developed in the Master in Advanced Computation for Architecture & Design in 2020/21 by
Students: Aleksander Mastalski, Amal Algamdey, Amar Gurung, Felipe Romer and German Otto Bodenbender
Faculty: Zeynep Aksöz, Mark Balzar