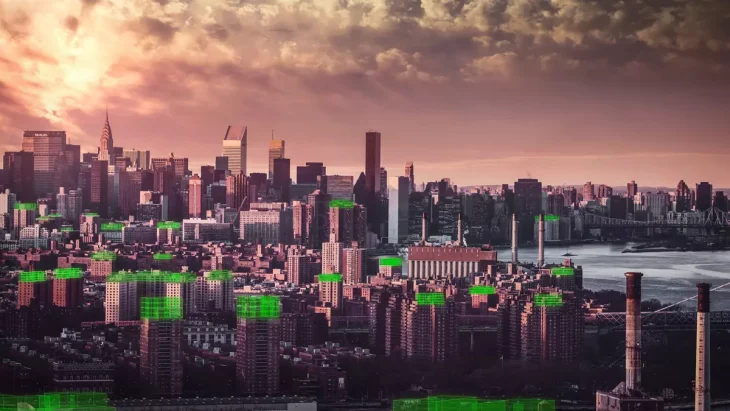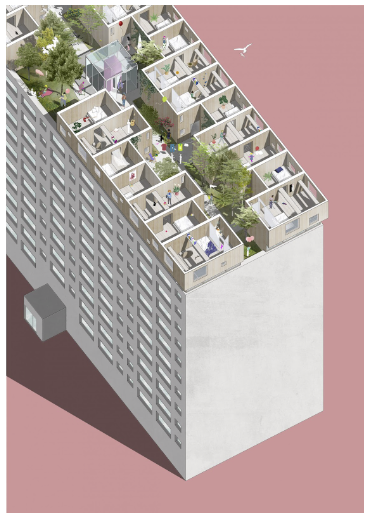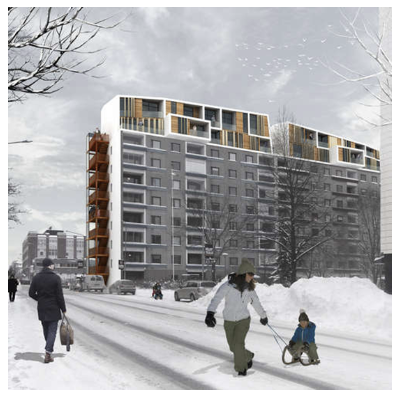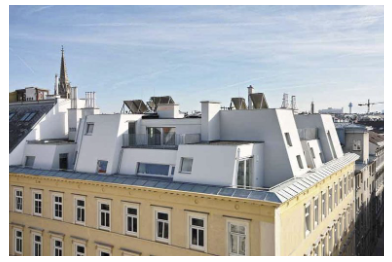Figure 1 -Image sourced from Metsa Wood,
https://www.metsagroup.com/metsawood/news-and-publications/articles/building-extensions-by-daniel-allen/
Abstract
It is estimated that by the year 2050, there will be 9.8 billion people in the world. This rapid population increase coincides with the world’s greatest crisis with climate change posing the greatest risk to mankind. This crisis must be addressed while we create new accommodation and structures for the ever growing population. Greater density is perceived as the main way in allowing more occupants to live in cities and towns while availing of the amenities and existing infrastructure. While density is the way forward, we must also minimize our carbon emissions while creating these new structures. With the build environment responsible for approximately 40% of all global energy related carbon emissions, we must find new ways to design and construct our cities without increasing the building industry’s carbon footprint. It is untenable that the lifespan of many modern buildings is often closer to 20 years rather than 100. By utilizing existing structures that have already been created in towns and cities, and creating new lightweight structures on top of them, we can create more density while saving carbon emissions that would have been required to demolish and create a new structure with the same function. It is estimated that we can save approximately 63% of carbon emissions by redesigning and repurposing existing structures. By utilizing mass timber, we also utilize a material with carbon sequestration that further offsets the overall emissions. It is estimated that approximately 25% of all existing buildings would be capable of having extra floors on top of their existing structures. There have been a number of successful case studies which further show that this new design concept is plausible if we are to density our cities while minimizing carbon emissions.
Why we must increase vertical density
With each passing year, the world’s population has increased exponentially with cities becoming major centers for economical, cultural and residential purposes. Today, more people live in cities than in rural settings, and this figure is expected to double by the year 2050. This projection is forcing our cities and urban landscapes to adapt to the increased density, and driving cities to build higher structures to combat excessive urban sprawl and prioritize infrastructure closer to the core of the cities. In the past, architects, designers and construction companies have relied on easily accessible concrete and steel to create the cities we know today. However, climate change has forced us to look elsewhere to create and design more sustainable and environmentally friendly structures to reduce the construction industry’s impact on global warming. It is estimated that the construction industry accounts for approximately 13% of all total carbon emissions. This figure must drop in order to meet the 1.5 degrees global increase set out by the 2015 Paris agreement. While we must increase the density of our structures and cities, some buildings and structures are reaching the end of their design lifespan and must either be demolished or reused to accommodate a new function. One of the key benefits of utilizing mass timber construction is its lightweight materials in comparison to steel and concrete. It is estimated that 63% of carbon emission can be saved by redesigning and repurposing existing buildings and by utilizing mass timber, we can create new structures and designs, without the need to demolish existing buildings. This will not only allow us to densify our urban landscapes, but also reduce emissions that would have occurred had the building or structure been demolished to create space for a new structure.
Adaptive Reuse
We as designers play a critical role in not only designing new buildings to accommodate the increase in population throughout the world, but finding a means to mitigate potential carbon emissions through our design choices such as materials or repurposing an existing building. The adaptive reuse revolution incorporated by Gensler architecture firm, which emphasizes “reuse strategies at every scale which are cost effective and reduce carbon emissions”. According to Gensler’s report, approximately two thirds of buildings constructed today will still be in use by the year 2050, a path of design resilience must be incorporated with an adaptive reuse strategy in place in order to prevent or minimize excessive carbon emissions. A report by the U.S Environmental Protection Agency found that deconstruction rather than complete demolition of a building could save approximately 90% of a buildings original materials. We as designers can reduce the amount of carbon associated with new construction materials by renovating existing buildings or spaces and reducing the amount of materials sent to landfills or disposed of. Adaptive reuse has many benefits and advantages over conventional demolition of existing structures. Some of the benefits include cost savings on building materials and demolition costs, quicker construction times and conserves embodied energy required to construct a building from scratch as the existing building has already accounted for energy produced upon its construction. This paper hopes to challenge perceptions and show that second hand design does not mean a second hand outcome. By utilizing mass timber in refurbished and existing structures, we can create dynamic and creative projects in the built environment.
Successful Case Studies
There are a number of successful case studies from which to study and gain a better understanding of how to create these structures on top of the existing buildings. In each case study, while the architect or designer has created a design with their own personal touch, they all achieve the desired aim of increasing the density of the given site while maintaining the existing qualities of the existing structure.
BERLIN APARTMENT BLOCK
Figure 2. Sigurd Larsen – Dezeen magazine – source:
https://www.dezeen.com/2019/03/01/sigurd-larsen-modular-village-apartment-block-roof-berlin-video/
Temmelan Kruunu
Figure 3. Lisa Voightländer – Engineering News Record – source
https://www.enr.com/articles/40865-metsä-wood-announces-design-competition-winners
Plug in
Figure 4. L Arkkitehdit Oy – source –
https://l-ark.fi/en/case/plug-in/
Village on the roof Vienna
Figure 5. Village on the roof Vienna -Exterior View- PPAG Architects – source –
Conclusion
While mass timber has become a more common building material over the past few years, its advantages not only lie in its sustainability potential, but also the flexibility it offers us as designers, to create new lightweight structures in areas it would have previously been impossible. By utilizing mass timber construction over more conventional methods, it also allows for quicker design and construction times which minimizes the impact on the local residents and area. Not only does utilizing mass timber in conjunction with the existing structure in place create more dense urban landscapes, it helps offset carbon emissions that would have been released had the building been demolished and a new structure been built on the same site. Another positive to creating more vertical and denser cities is the prevention of urban sprawl which has plagued many cities throughout the world. By creating more dense and diverse landscapes, facilities and infrastructure can be availed of by more occupants of the city and prevent the need for more car dependent suburbs. A comprehensive plan must be in place for this concept to succeed as there will be more emphasis on local infrastructure which must adapt and be capable of accommodating the increased population. The construction industry will be called upon to directly take action against climate change, and it must take responsibility for its direct or indirect carbon emissions. While this design concept might be slow to gain traction, it has clearly been proven to be both an economical and sustainable construction concept in our fight against climate change while creating new spaces within the existing city landscape.
Vertical Density with Mass Timber is a project of IAAC, Institute for Advanced Architecture of Catalonia developed at MMTD in 2021/2022 by student Jack Byrne. Faculty: Daniel Ibanez Course: Narratives – Module 3




