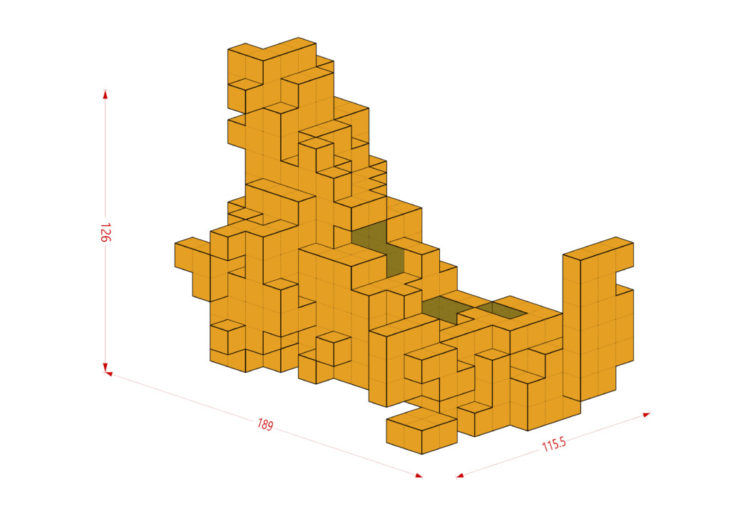CONCEPT
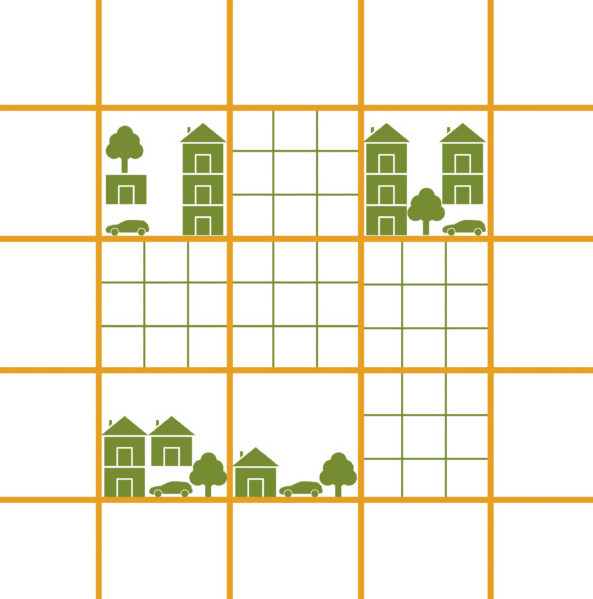
Vertical Suburbs is an attempt to reinvent the way we see vertical expansion of housing typology within a city fabric. Instead of designing modular apartments, it conceptualizes on how we can vertically expand individual villas which when stacked align themselves like a perfectly fit 3D jigsaw puzzle with desired void volumes. Tall, narrow courtyards, individual lawns, scope for future expansion within the allotted volumes, road network and an internal pedestrian network can be developed as a product of set constrains for big voxel volumes and small voxel compositions.
OBJECTIVES
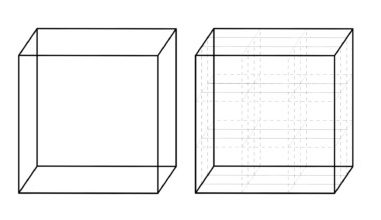
There were 5 main objectives in terms of growth and architectural elements:
1.Scattered growth for sunlight penetration
2.Green spaces in the core of the building
3.Voids in the core of the building to minimize 0 Free Faces voxels
4.Elongated in North-South for maximizing sunlight
5.Stepped growth towards the North for maximizing sunlight
6.Design composition of individual voxels with smaller voxels
7.Through and through vertical volumes for sunlight penetration
8.Optimized movement of cars and pedestrian throughout the building
9.Architectural elements for voids, bog voxels and smaller voxels
ITERATIONS CATALOG
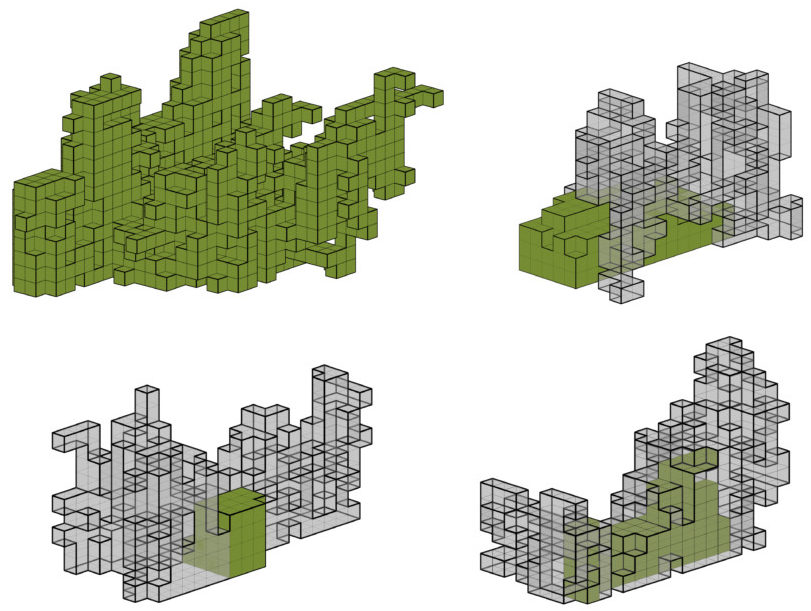
Iteration 1
- Growing over z=0
- On every 5th Counter, Voxels will grow 2 times, Otherwise, Voxels will grow 4 times
- Minimizing Volume, selecting 3 points
- No. of Voxels: 1403
- Growth Factor: 2x, 4x
- Directionality: Over z=0
- Volume: 16,24,148 m3
- Surface Area: 2,74,522 m2
- Vericality: 0.78
- Density: 0.19
- Compactness: 0.17
Iteration 2
(House Mesh)
- Growing over z=0
- On every 5th Counter, Voxels will grow 2 times, Otherwise, Voxels will grow 4 times
- Minimizing Volume, selecting 3 points
- Avoiding overlapping points with voids points
- No. of Voxels: 502
- Growth Factor: 2x, 4x
- Directionality: Over z=0
- Reflector/s: Void Mesh as Mesh Exclusion
- Volume: 5,81,128 m3
- Surface Area: 1,14,219 m2
- Verticality: 0.83
- Density: 0.22
- Compactness: 0.2
(Voids Mesh)
- On every 10th Counter, Voxels will grow 4 times in Z direction, Otherwise, Voxels will grow 8 times in –X direction
- Minimizing Volume and surface area, selecting 1 point
- No. of Voxels: 203
- Growth Factor: 4x, 8x
- Directionality: Over z=0
- Volume: 2,34,998 m3
- Surface Area: 30,208 m2
- Verticality: 0.9
- Density: 0.73
- Compactness: 0.13
Iterations 3
(House Mesh)
- Growing over z=0
- On every 4th Counter, Voxels will grow 2 times, Otherwise, Voxels will grow 4 times
- Minimizing Volume, selecting point 1 and 2
- Removing overlapping Void mesh through mesh difference once the aggregation is done
- No. of Voxels: 441
- Growth Factor: 2x, 4x
- Directionality: Over z=0
- Volume: 5,11,670 m3
- Surface Area: 97,461 m2
- Density: 0.23
- Compactness: 0.19
(Void Mesh)
- On every 10th Counter, Voxels will grow 4 times in Z direction, Otherwise, Voxels will grow 8 times in –X direction
- Minimizing Volume and surface area, selecting 3 points
- Removing overlapping points with House mesh
- No. of Voxels: 59
- Growth Factor: 4x, 8x
- Directionality: Over z=0
- Volume: 68,300 m3
- Surface Area: 11,907 m2
- Verticality: 0.95
- Density: 0.59
- Compactness: 0.17
- Reflectors/s: House Mesh for Mesh Exclusion
SELECTED ITERATION
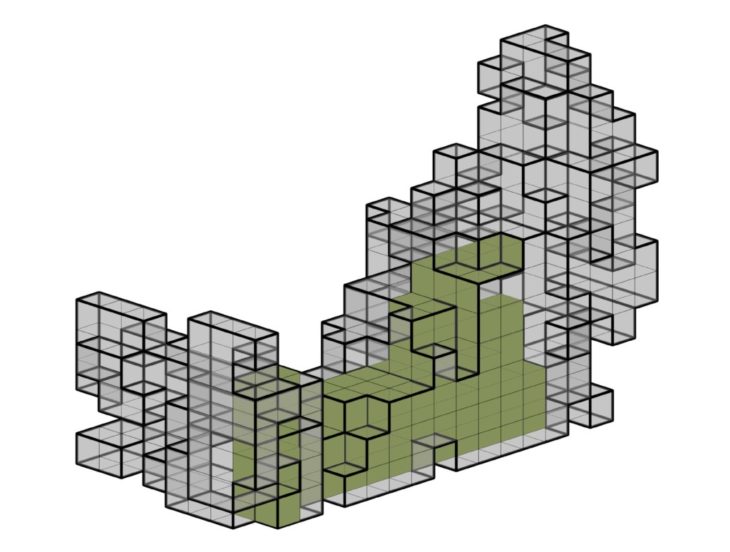
- Desired House to Void Ratio
- Linear and stepped growth
- Voids in the core of the aggregation
DEVELOPMENT OF EXTERNAL FACTORS
- Create a box in Rhino to act as barrier and internalize the mesh in Grasshopper
- Move the mesh by a desired distance (in -x direction defined also as North) that would act as the extent of growth
- Use both the meshes for Mesh exclusion for voxels growth
- Select midpoint of the lower edge of the initial and midpoint of the upper edge of moved mesh and join the 2 using a curve
- This curve is then used as an attractor curve

Meshes for exclusion and Curve as the attractor is intended to define the growth of the voxels in such a way that there is stepped growth towards the north, maximizing the exposed surface on the south.
AGGREGATION STRATEGY
Two types of Voxels are used, one for the houses and the other as voids. The growth of the voids is such that the ones that overlap with the houses are selected and subtracted from the house mesh later. The result is in an interesting elongated volume for voids in the core of the entire growth.
(Voids)
- Growing over z=0
- Mesh Exclusion
- On every 10th Counter, Voxels will grow in Z direction 4 times, Otherwise, Voxels will grow in the specified direction (-x) 6 times
- Growth is in direction to that of the desired growth direction (z or –x) through dot product and sort list. Since the result of this can only be -1, 0, 1, I reversed the sort list for list item
- Maximizing the volume and the surface area
- Selecting the first and the third point
- Selecting the points that overlap with the points of the house.
(Houses)
The growth emerged was as per intended except for the slight vertical growth towards the x (South), but generated a visually balanced composition nevertheless.
- Growing over z=0
- Mesh Exclusion
- On every 5th Counter, Voxels will grow in once, Otherwise, 6 times
- Attractor Curve
- Minimizing Volume
- Mesh difference: Removing the void mesh from the house meshes once the aggregation has been done
VOIDS

- No. of Voxels:76
- Growth Factor: 4x, 6x
- Directionality: -x and z
- Attractor/s: N.A.
- Reflector/s: Mesh Exclusion
- Volume: 87,980 m3
- Surface Area: 21,609 m2
- Density: 0.32
- Verticality: 0.56
- Compactness: 0.25
COURTARD DESIGN STRATEGY

- Extracting all the possible floors of the voids voxels
- Selecting the lowermost floor for intervention
- Offsetting the boundary curve inside to create a pathway
- Adding grass to the remaining surface of the floor
- Extracting the number of voxels stacked vertically on top of each other to get the varying heights for desired intervention on lowermost floor
- Projecting the points on the lowermost floor for intervention
- Removing the points where the lowermost voxels do not touch the lowermost floor and/or where he voxels are not stacked on top of each other
COURTARD DESIGN: ARCHITECTURAL ELEMENTS
The void voxels are used to create empty volumes in the core of the final aggregation and provide base for the design of the central courtyard

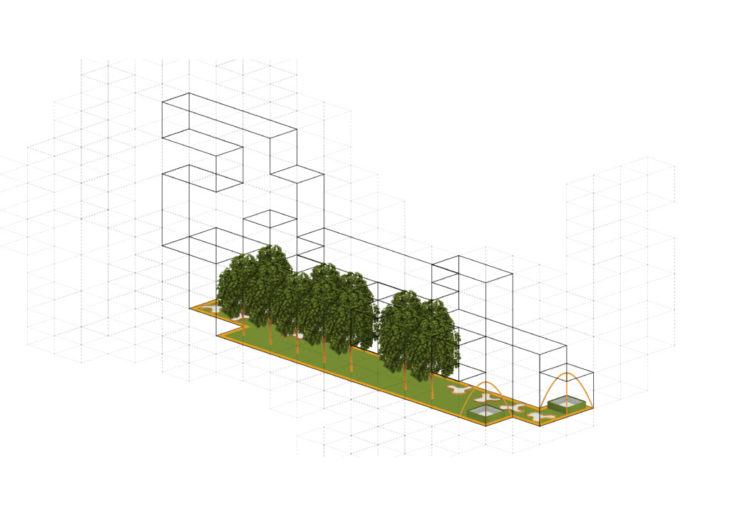
HOUSES
Subtracting the Void mesh from the House mesh through Mesh difference
- No. of Voxels: 425
- Growth Factor: 1x, 6x
- Directionality: over z-=0
- Attractor/s: Curve
- Reflector/s: Mesh Exclusion
- Volume: 4,93,148 m3
- Surface Area: 98,343 m2
- Density: 0.18
- Verticality: 0.66
- Compactness: 0.2
VERICAL SHAFT DESIGN
These facilitate vertical movement throughout the building, from which each and every voxel is accessible by cars and pedestrians
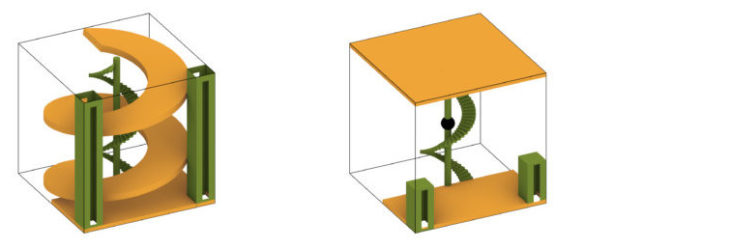
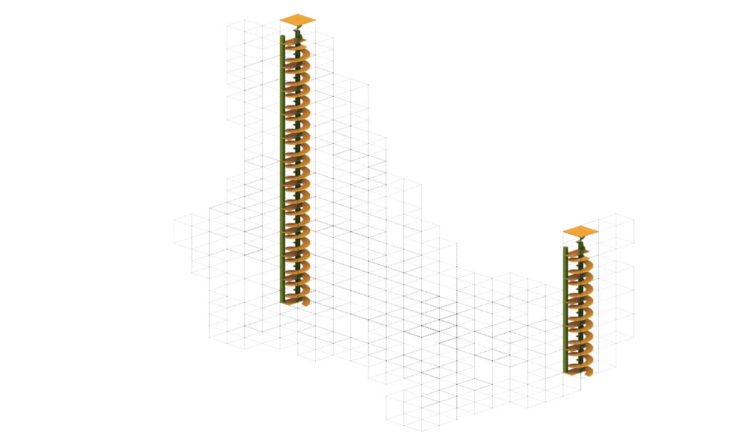
CAR MOVEMENT: ROAD NETWORK
- Extracting all the possible floors of the houses voxels
- Adding a bounding curve of the entire aggregation on the lowermost floor
- Offsetting the boundary curves of selected floor slabs outwards
- Generating the surfaces for peripheral road network on every floor
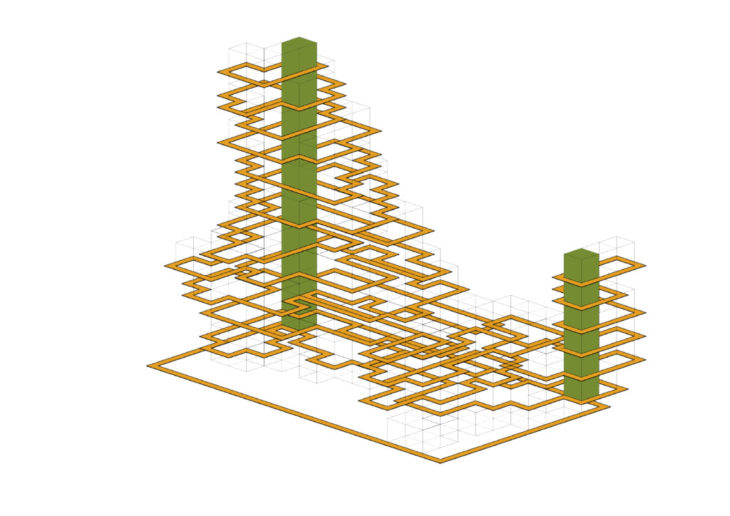
BRIDGES
- Selecting 2 floors with 2 or more segregated floor slabs on the same level
- Selecting one point from two slabs on the same floor, closest to each other
- Developing a bridge as an extension of the road network connecting those two points
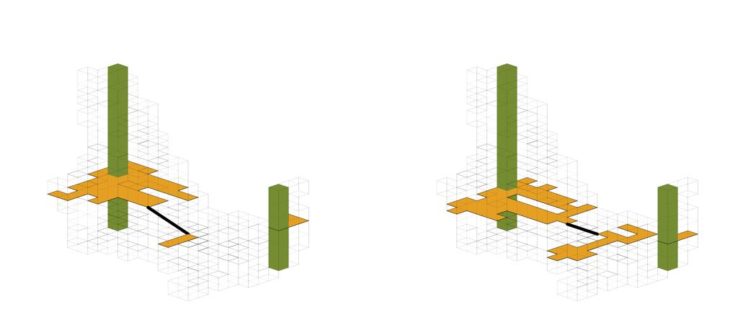
PLACEMENT OF INDIVIDUAL VILLAS
Voxels of 3.5m x 3.5m x 3.5m are developed in a grid of 3x3x3 such that they are enclosed in the bigger voxel of 10.5m x 10.5m x 10.5m. The composition of these smaller voxels within the defined volume of the bigger voxels define the form of the individual villas
COMPOSITION OF SMALLER VOXELS
3 Types of voxel compositions are designed through selecting certain smaller voxels out of 27 in the bigger voxel, based on the following set of rules:
- 3 vertically stacked voxels in the core will not be included so as to create a vertical void (courtyard) of sort
- The 3 voxels adjacent to one lower edge will remain fixed in all compositions so as to create a continuous pathway when placed together.
- The three types of voxel compositions are developed for bigger voxels that have 0 FF, 1-2 FF, and 3-4-5FF respectively.
- These different types of voxels are placed accordingly to create the complete aggregation
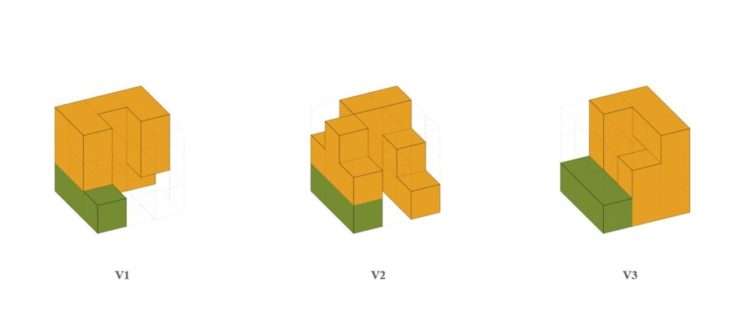
DETAILED AGGREGATION DESIGN
Once the voxel composition types are placed in accordance to set criteria, a sense of pattern and continuity is generated, along with the desired tall and narrow verticals voids for penetration of sunlight
- Total number of smaller voxels: 19,175

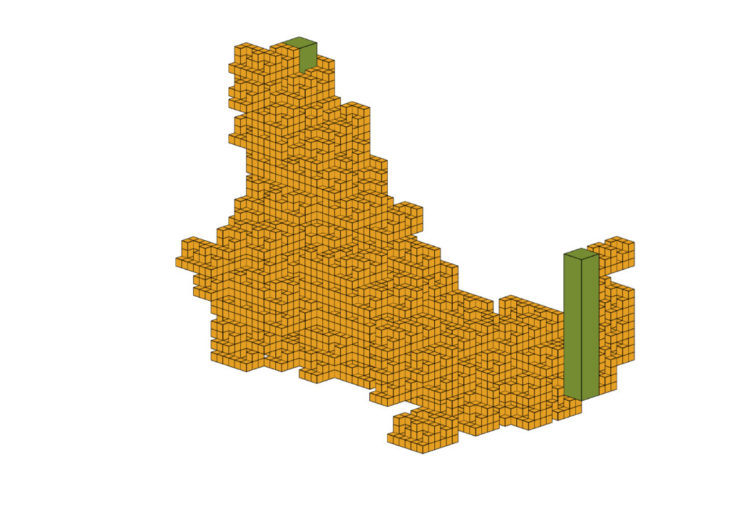
CLOSE UP FOR DESIGN INTERVENTION
Since the number of smaller voxels in the final aggregation is huge, a smaller chuck of the aggregation is used to place architectural elements
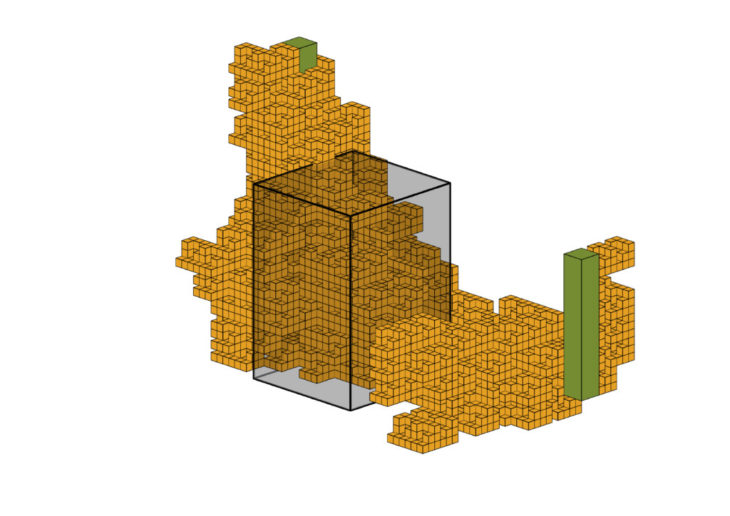
ARCHITECTURAL ELEMENTS: STRUCTURE DESIGN

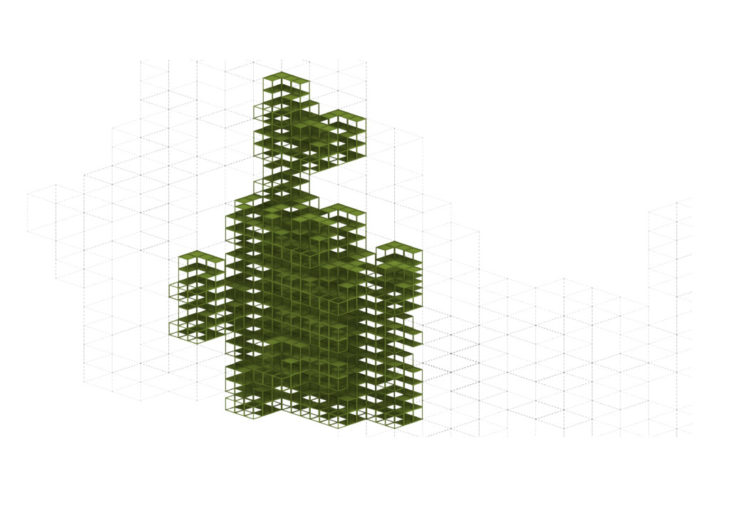
ARCHITECTURAL ELEMENTS: PATHWAY DESIGN
These secondary road network/ pathways facilitate the movement of cars to each individual villas. Benches and shrubs added also encourage pedestrian movement. These pathways connect to the peripheral road network at their ends.
- Segregating the voxels for rooms and pathways from all the 3 types of voxel compositions
- Extracting the voxel from the 3 pathway voxels that opens up to the entrance of each villa
- Extracting the remaining two pathway voxels
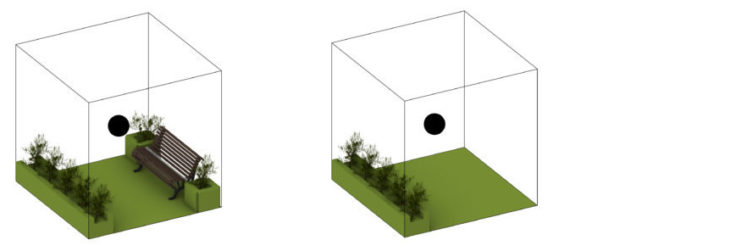
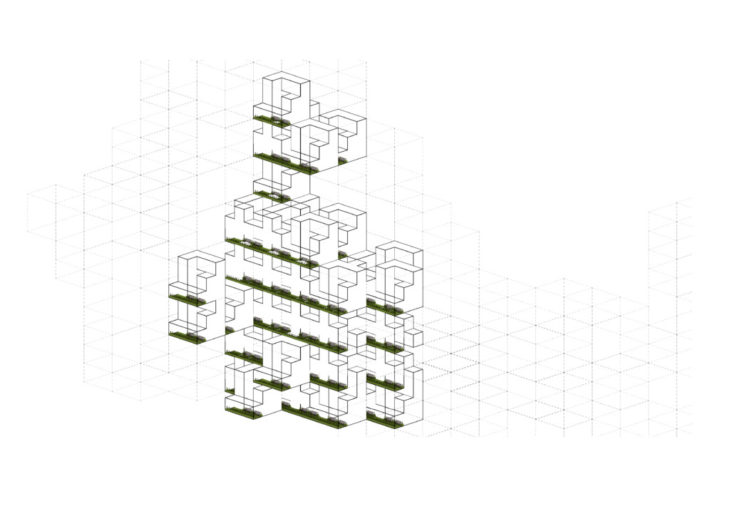
ARCHITECTURAL ELEMENTS: ROOFS DESIGN
- Selecting the roof faces of the smaller voxels
- Removing the faces that overlap the road network generated by extracting faces that lie at the same level as the bigger voxel floors and culling them through point in curve
- Final roof surfaces in harmony with the road network
- Splitting the surfaces into three groups to place the 3 architectural elements designs

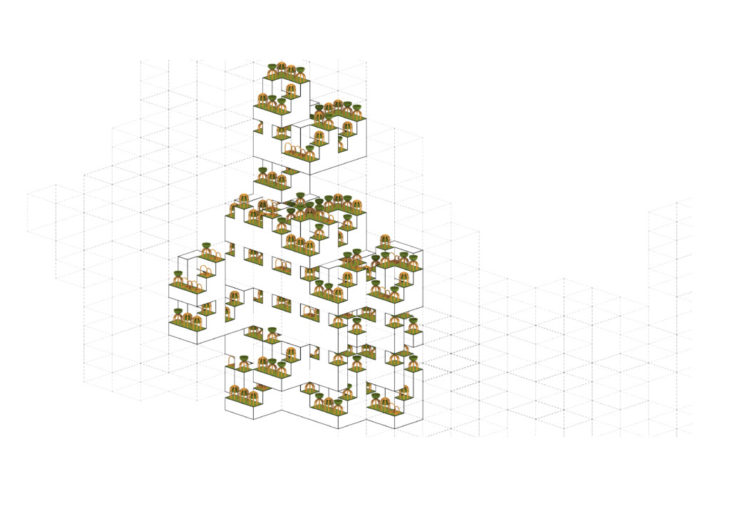
ARCHITECTURAL ELEMENTS: WALLS DESIGN
- Removing the pathway faces and the faces on the edge of the selected chuck that may have adjacent walls in the complete aggregation
- Extracting the faces that face the South direction
- Extracting the faces that face the East direction
- Extracting the faces that face the West direction
- Extracting the faces that face the North direction

ARCHITECTURAL ELEMENTS: BALCONIES DESIGN
- Extracting wall faces where a regular balcony can be placed
- Reducing the number of faces to place balconies by 50%
- Splitting the reduced faces into 2 categories to place the two balcony architectural elements designed
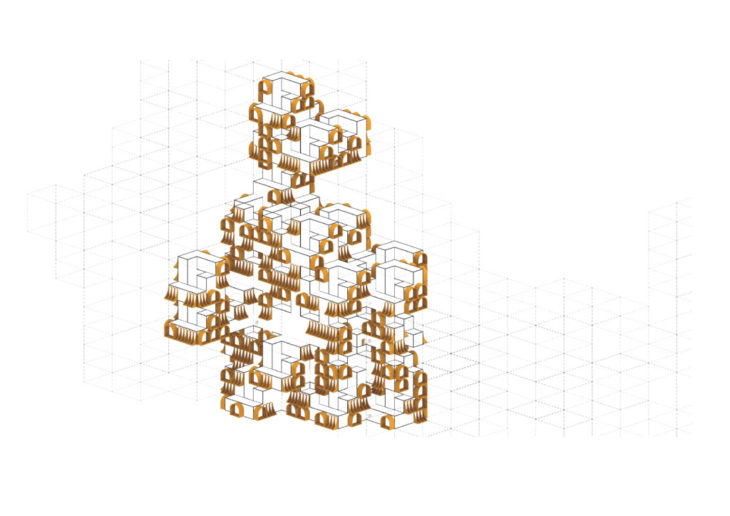
ARCHITECTURAL ELEMENTS: FINAL COMPOSITION
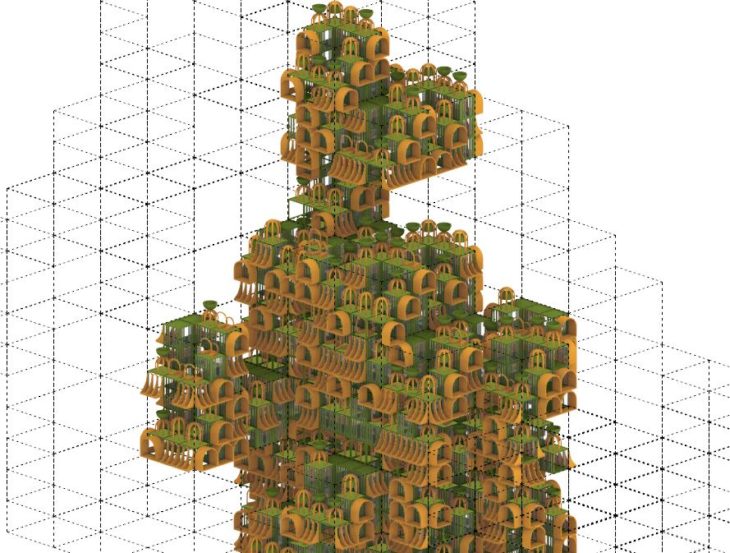
MOVEMET ANALYSIS
Mapping out the shortest walk between any two locations within the built.
Mapping out the shortest walk from the entrance of the built to entrances of different villas.
Mapping out the walk density within the built. The most traffic seems to be concentrated near the central courtyard which can facilitate community building.
ENVIRONMENTAL ANALYSIS
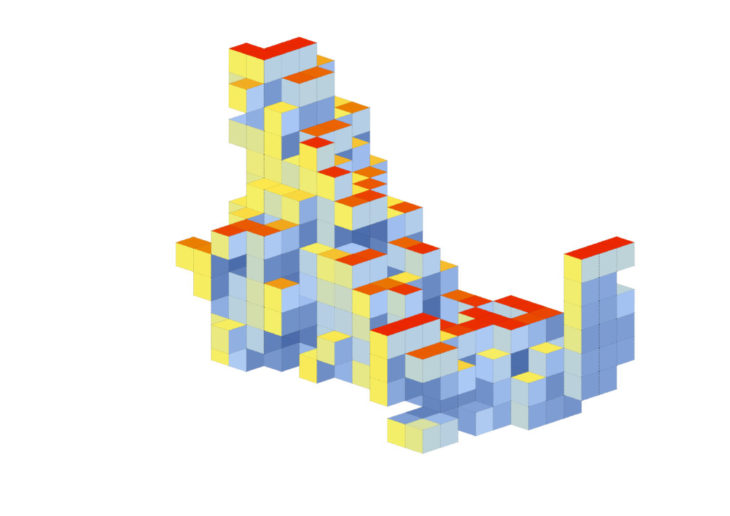
Minimizing Heat Gain: Addition of Louvers
Radiation analysis before any architectural intervention. Louvers can be added to minimize heat gain. Location: Barcelona
- Selecting the outer curves of the road network generated
- Extruding the curves at the height of the bigger voxels
- Selecting the faces that face the South direction
- Development of Horizontal Louvers through contours in Z direction followed by extrusion and offset
- Selecting the faces that face the East and West direction
- Development of Vertical Louvers through contours in X direction followed by extrusion and offset
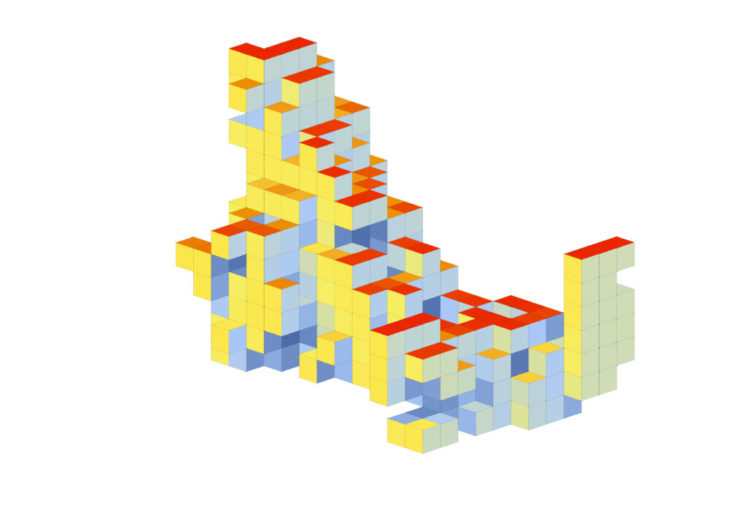
Horizontal Louvers have been used for South facing due to high sun angle, whereas Vertical Louvers have been used for East and West facing due to low and angled sun angle. Louvers have been avoided in North direction due to minimal radiation gain. Through addition of Louvers, radiation gain can be reduced by 22%. However, it tampers with the views from the built and could significantly impact the sunlight penetration into the core of the built.
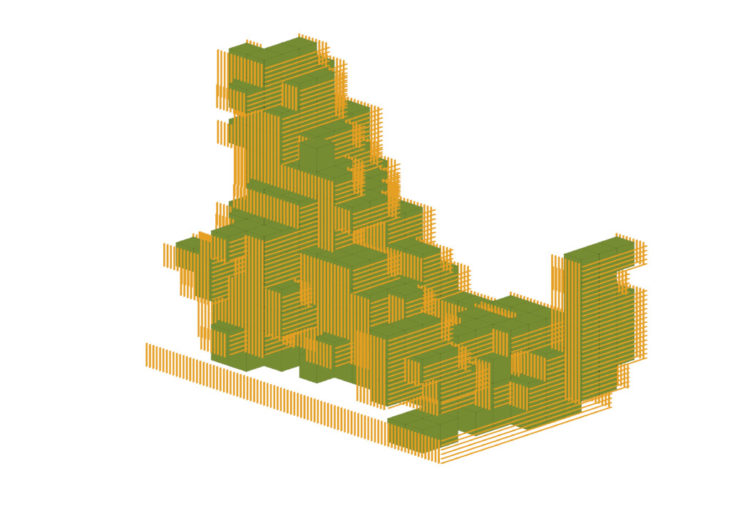
FURTHER SCOPE
In big metropolitan cities, this approach towards design can mitigate the issue of land shortage that pushes people to resort to living in apartments and small spaces that get limited sunlight and natural ventilation. People who wish to live in their “own” multi level houses, are forced to move suburbs that also lead long everyday commutes. Such concept can enhance sense of community, privacy and ease of comfort. Vertical car movement and parking can help decrease the numbers of car parking on streets.
In terms of design, pathway and road network can be worked upon further for fluid movement. Individual houses can be customized further for a more harmonious overall design aggregation. Courtyard positioning for individual houses can be studied in depth in order to let the sunlight penetrate each house as per the sun angles. At the moment, they are tall and narrow that may limit direct sunlight for houses in the core of the form.
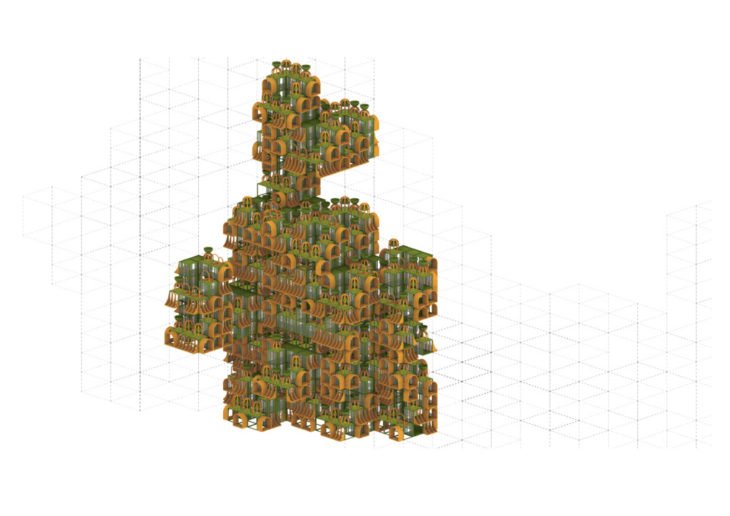
LIMITATIONS
- Projection of balconies over the peripheral road network , which, I was unable to resolve
- Individually culled overlapping roofs with road network as point in curve was unsuccessful
- Individually offset curve of floors for road network as the offset direction varied and culling based on maximum area was unsuccessful
Vertical Suburbs is a project of IAAC, Institute for Advanced Architecture of Catalonia developed in the Master in Advanced Architecture 2021/22 by Student: Arunima Kalra and Faculty: Andrea Graziano and Eugenio Bettucchi
