WASTEWAYS – A Strategic Framework for Existing Buildings as Material Banks to Enable Component Reuse
From Early Identification to Design Implementation
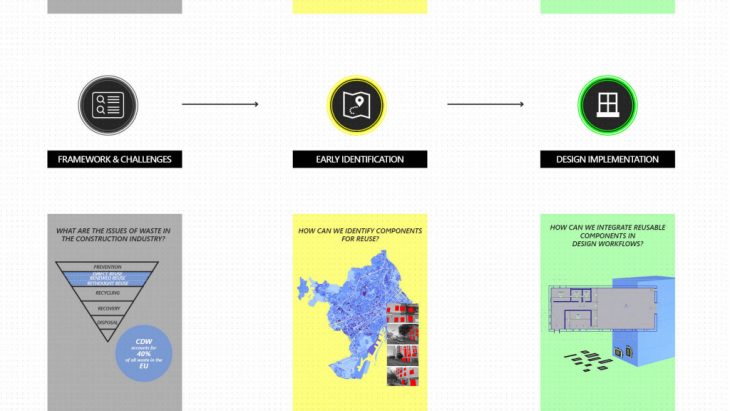 Intense urbanization has led us to rethink our relationship with the environment.There is an opportunity to respond to climate change by examining the potential of reusing material from existing buildings. Machine augemented methods can be applied on geotagged images to collect building-specific data of characteristics such as facade material and reusable elements like windows, doors or shutters. This can facilitate the upscaling of limited information and enable estimations of reuse potential.
Intense urbanization has led us to rethink our relationship with the environment.There is an opportunity to respond to climate change by examining the potential of reusing material from existing buildings. Machine augemented methods can be applied on geotagged images to collect building-specific data of characteristics such as facade material and reusable elements like windows, doors or shutters. This can facilitate the upscaling of limited information and enable estimations of reuse potential.
FRAMEWORK & CHALLENGES
1. THE ISSUE:
The construction industry’s use of materials
Environmental consequences due to construction
2. THE OPPORTUNITY:
Existing buildings as material banks
Selective dismantling
3. NICHE ARCHITECTURAL INITIATIVES:
Designing with reused components
4. NICHE TECHNOLOGICAL INITIATIVES:
Existing stock information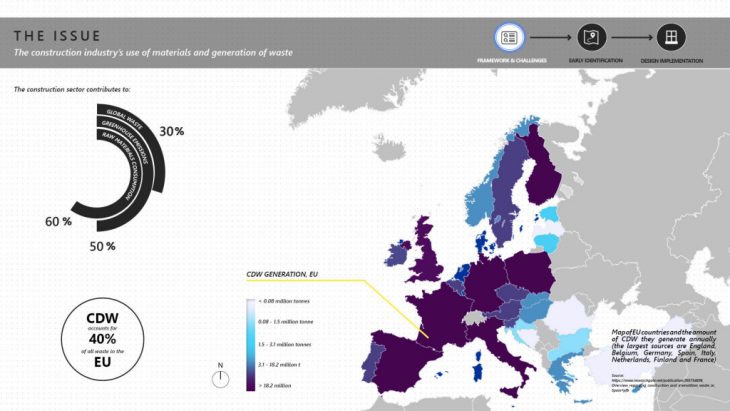

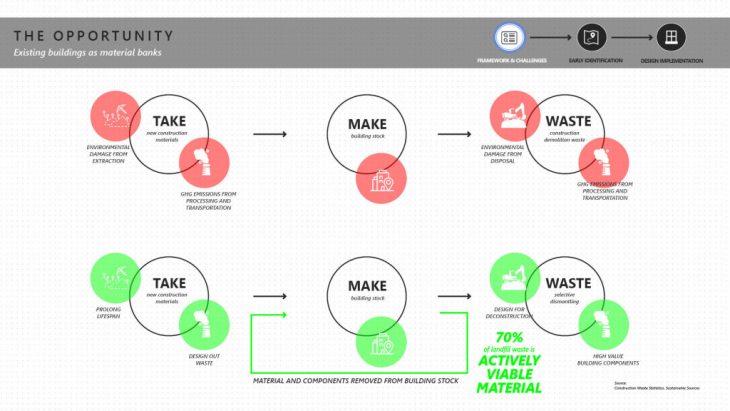
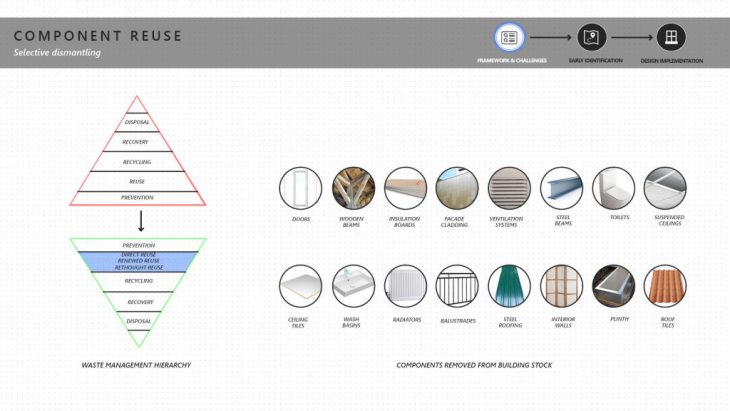
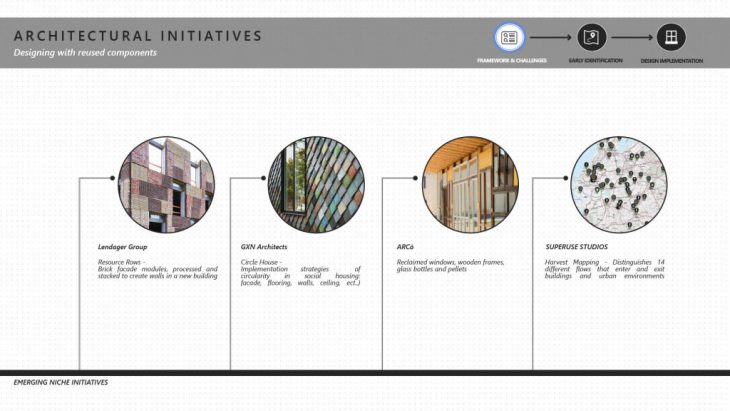 WHAT APPROACHES AND TOOLS DO WE NEED TO ANALYZE EXISTING BUILDINGS AND ENABLE MATERIAL AND COMPONENT REUSE?
WHAT APPROACHES AND TOOLS DO WE NEED TO ANALYZE EXISTING BUILDINGS AND ENABLE MATERIAL AND COMPONENT REUSE?
A waste is a resource that is not safely recycled back
into the environment or the marketplace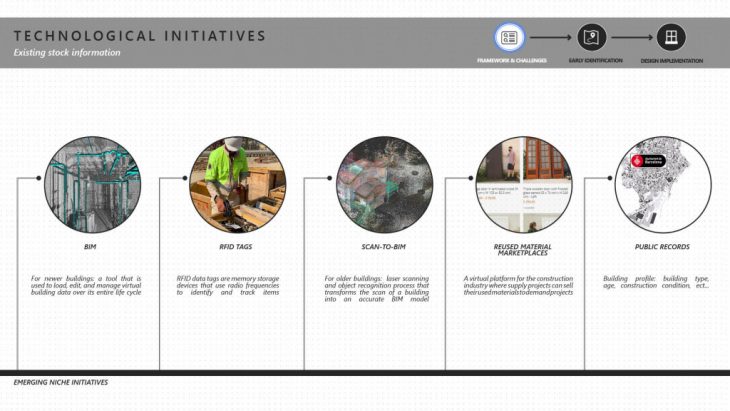
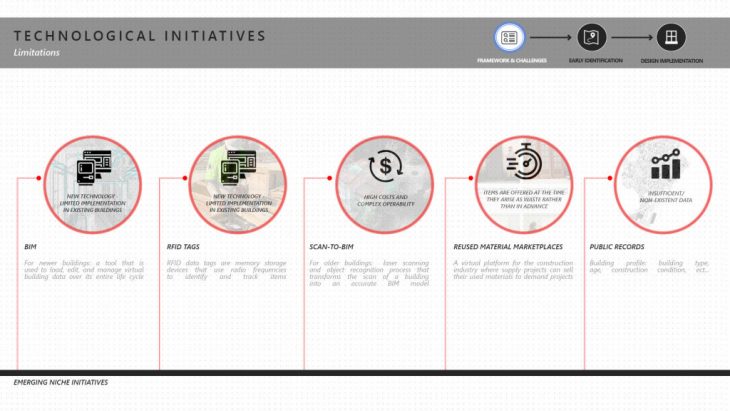
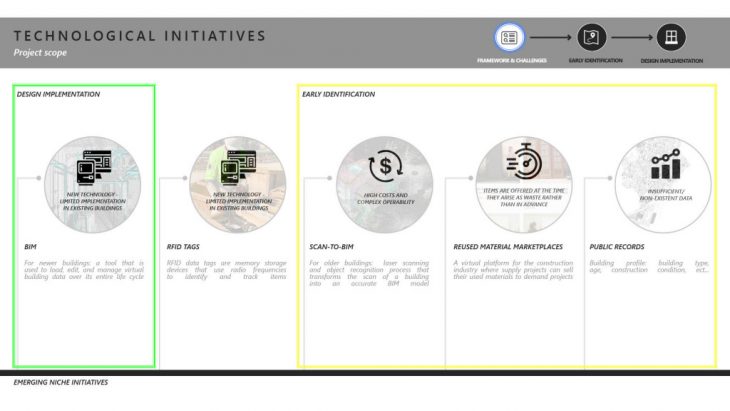
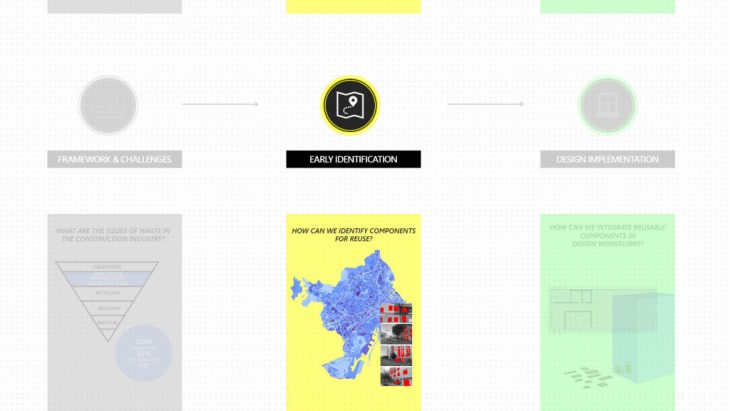
EARLY IDENTIFICATION
1. OPPORTUNITY DATA:
Buildings to be demolished
2. OPPORTUNITY PROVIDERS:
Existing – BIM, Scan-to-BIM, RMM’S, RFID
Untapped – Google street view images, social media images
3. ACTIONS:
Machine learning methods – supervised classification, instance segmentation, clustering
4. POTENTIAL OUTCOME:
Building level classification map
5. CASE STUDY – BARCELONA:
Scheme 1: Facade material
Scheme 2: Reusable components as such – windows/doors/shutters
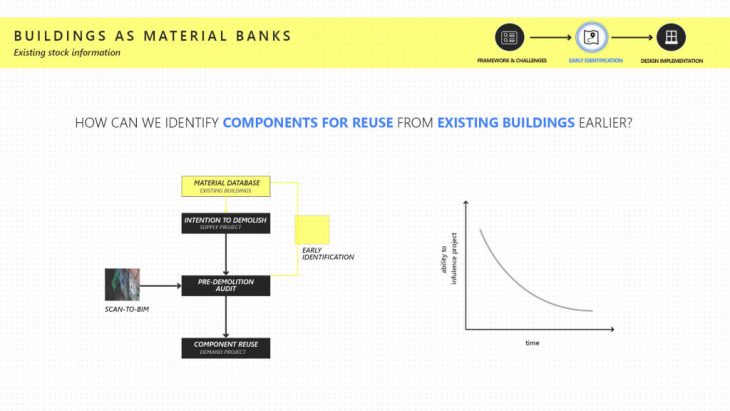
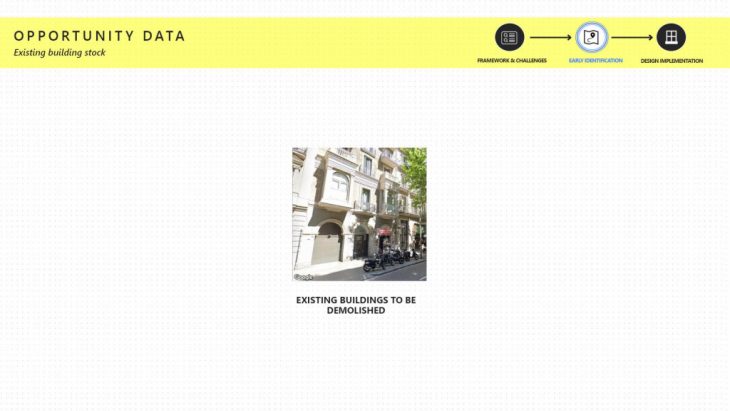
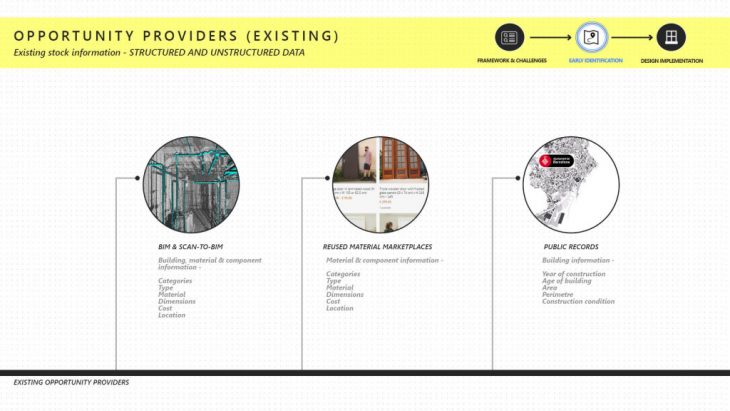
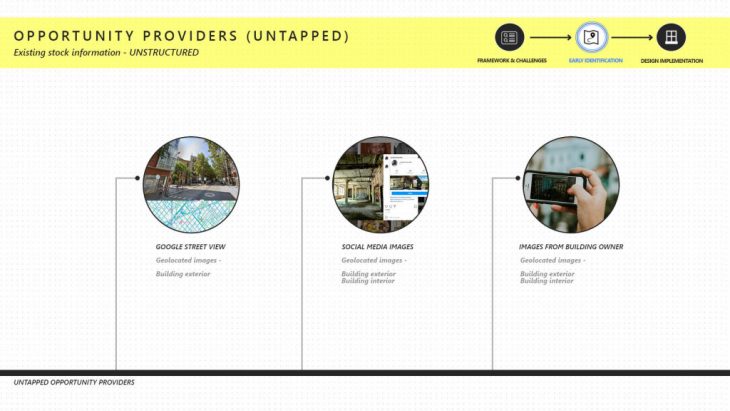
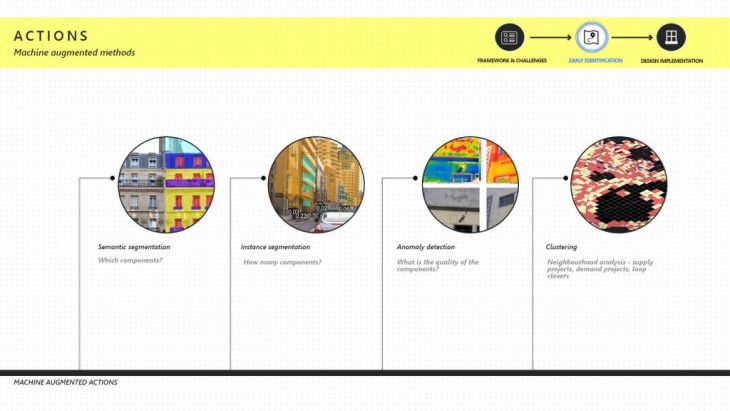
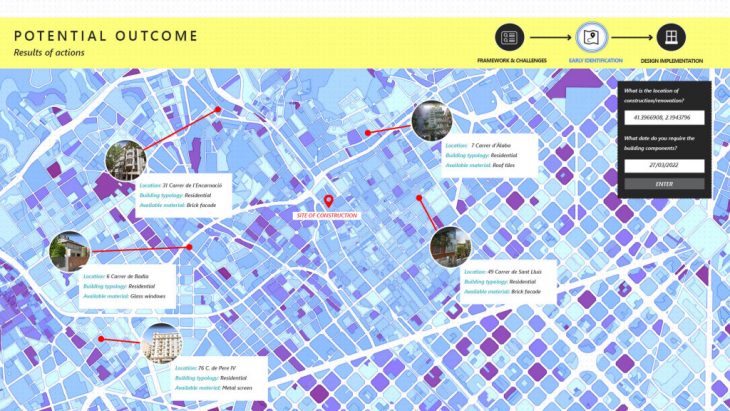
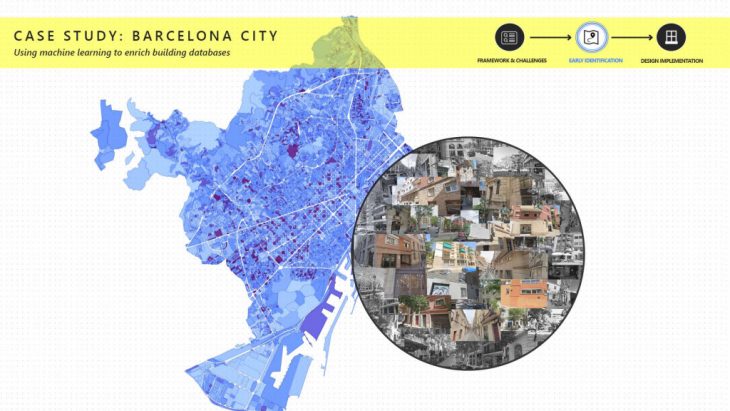
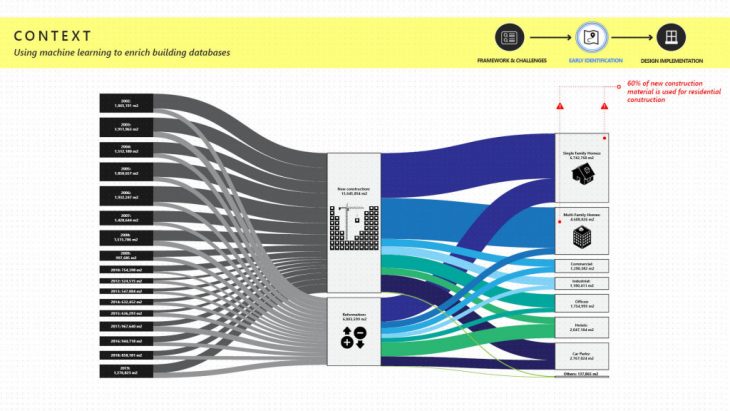
In Barcelona, a significant part of the multifamily building stock was constructed between 1945 and 1975, and many of these buildings are today facing significant needs for refurbishment or demolition. Consequently, there is a window of opportunity to incorporate component reuse strategies for the multifamily building stock which have an intention to be demolished.
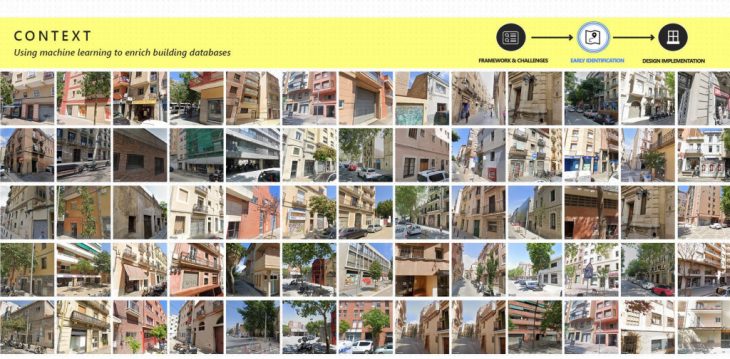
In order to successfully estimate the reuse potential, detailed information about this part of the multifamily building stock is required. Today, building-specific data about the multifamily building stock 1945–1975 is available through cadastral data but the information of building characteristics is limited and scan-to-BIM technologies can be expensive/too late to incorporate in the design process.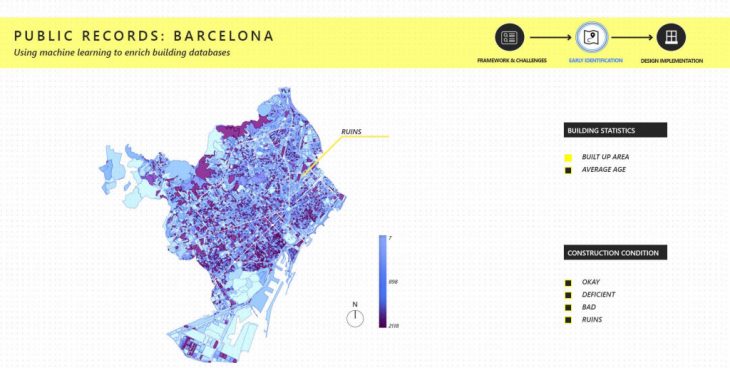
Google Street View provides 360-degree panorama imagery of streets and their surroundings, with a high coverage of both urban and rural areas across the globe.
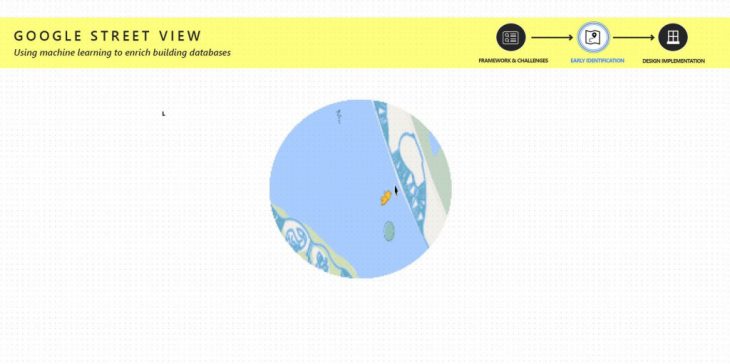 The choice of which building characteristics to observe was based on the gap between available data in the cadastral database and data needed in order to assess the feasibility of reuse strategies from the schemes presented later. It was found that the characteristics material of the façade, and the reusable components on facades like windows, doors could be beneficial.
The choice of which building characteristics to observe was based on the gap between available data in the cadastral database and data needed in order to assess the feasibility of reuse strategies from the schemes presented later. It was found that the characteristics material of the façade, and the reusable components on facades like windows, doors could be beneficial.
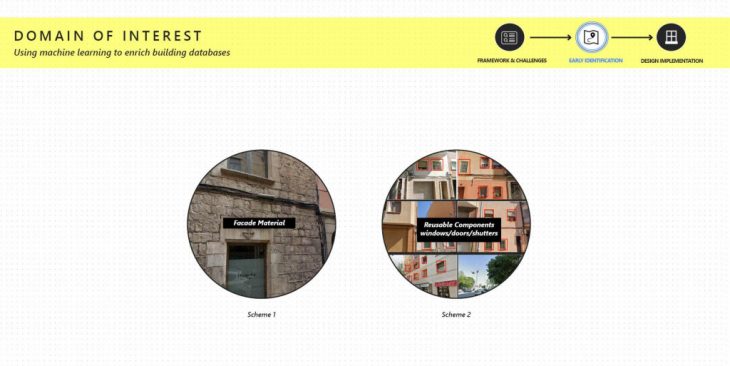 Scheme: 01
Scheme: 01
ML: Supervised Classification
Characteristic: Facade Material
Classes: Brick/Stone/Mixed material
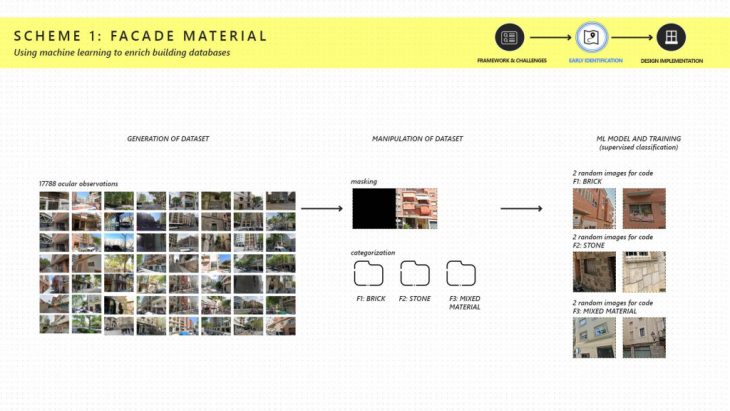
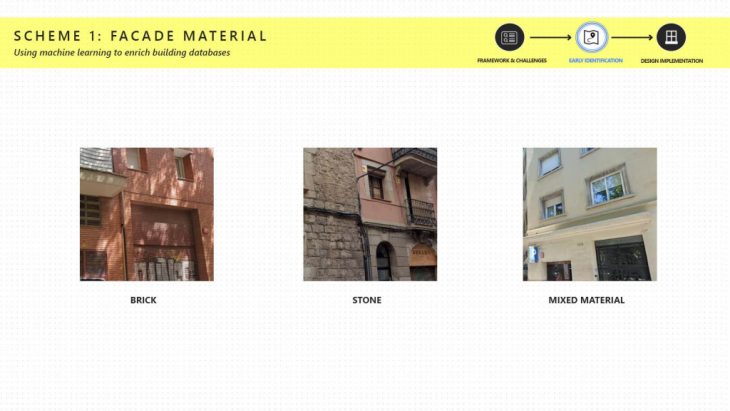
In Scheme 1, a number of measures that aim at reusing the facade material are undertaken. It is of advantageous to know whether the building has a brick façade or not, as brick facades often must be preserved due to cultural and historical values. More so, the shape of the roof and length of the eaves can help determine the quality degradation of the facade material.
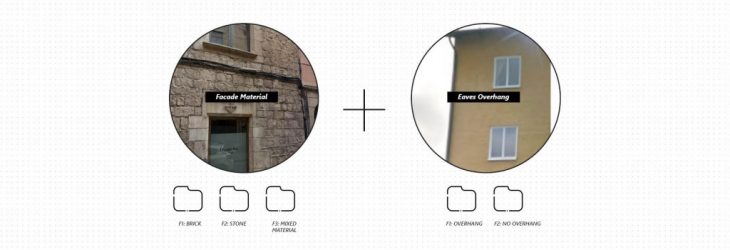
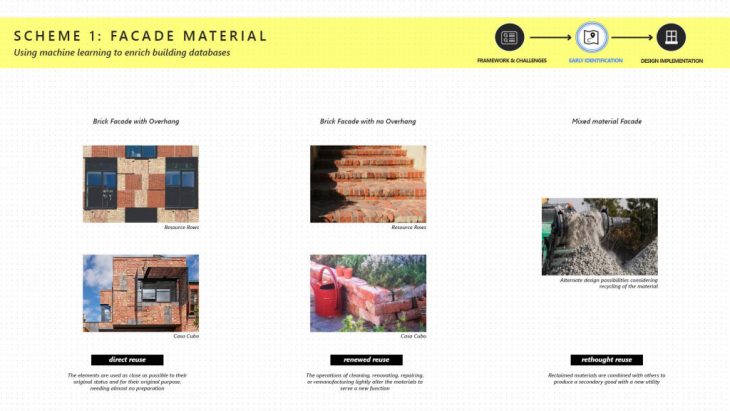 MATERIAL DATABASE
MATERIAL DATABASE
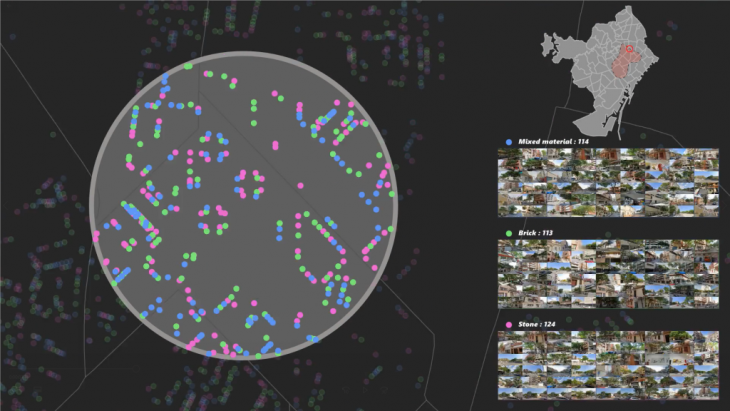 3D MAP
3D MAP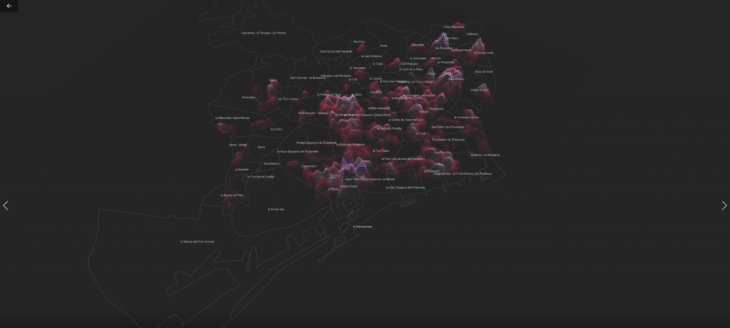 Scheme: 02
Scheme: 02
ML: Instance Segmentation
Characteristic: Reusable components
Classes: Windows/Doors/Shutters

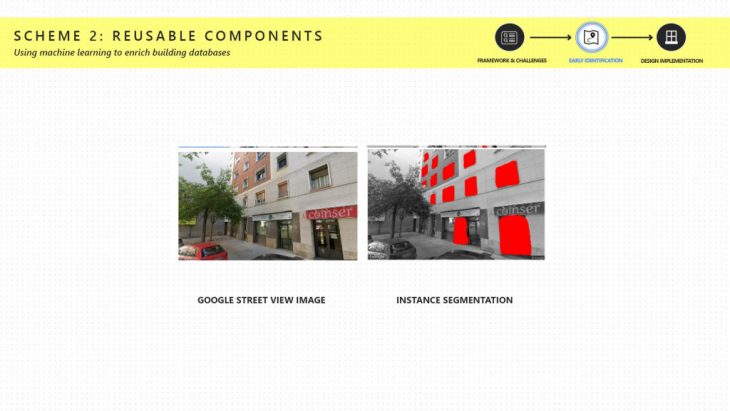
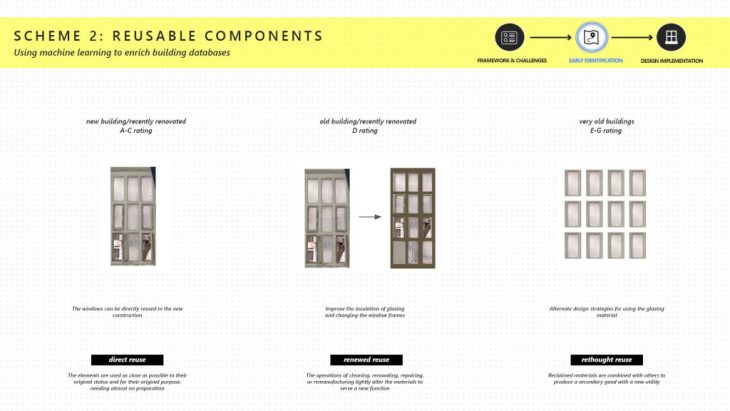
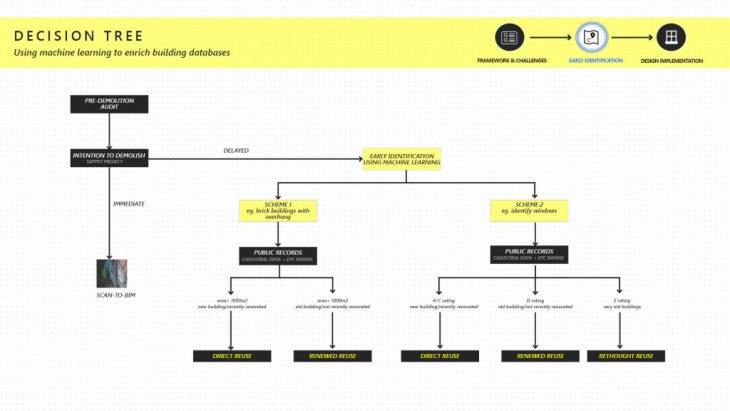
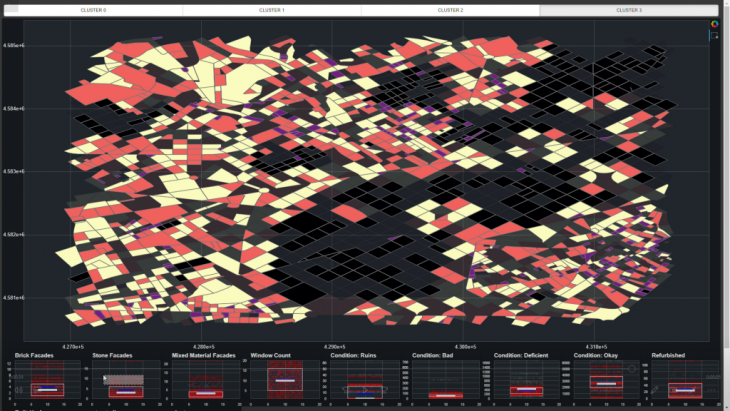
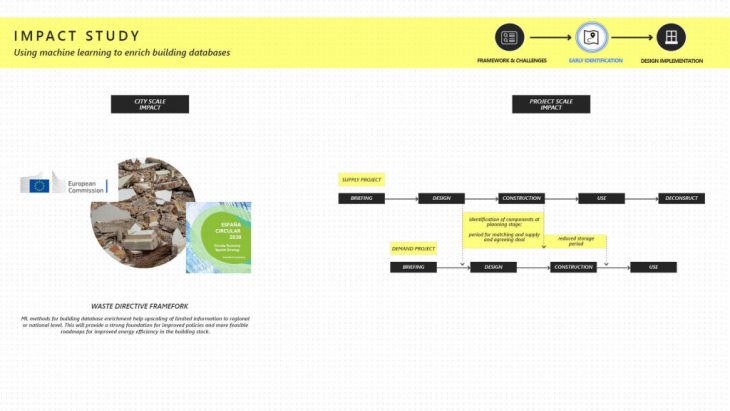
DESIGN IMPLEMENTATION
1. URBAN ANALYSIS:
Proximity analysis: site of construction, site of demolition, available materials
2. BUILDING INFORMATION MODELLING:
Extracting information on resuable components
3. SMART DESIGN TOOL:
Searching the database
New components vs reused components
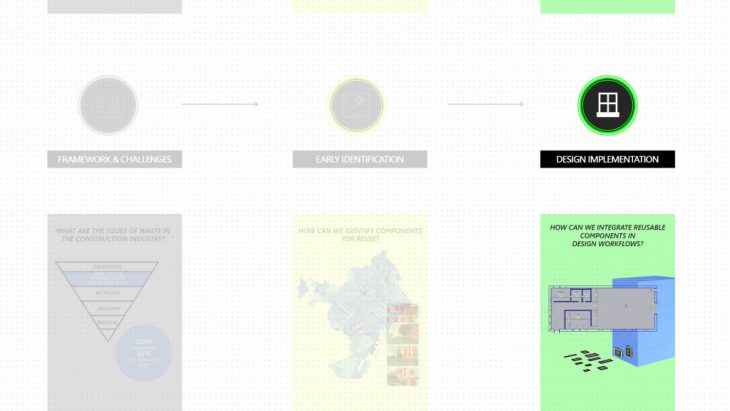
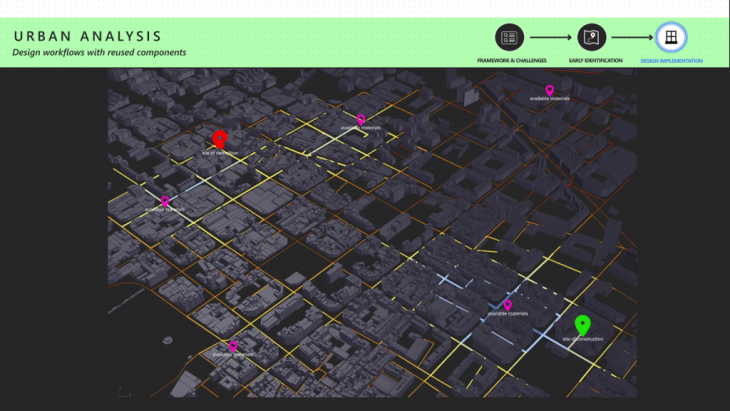
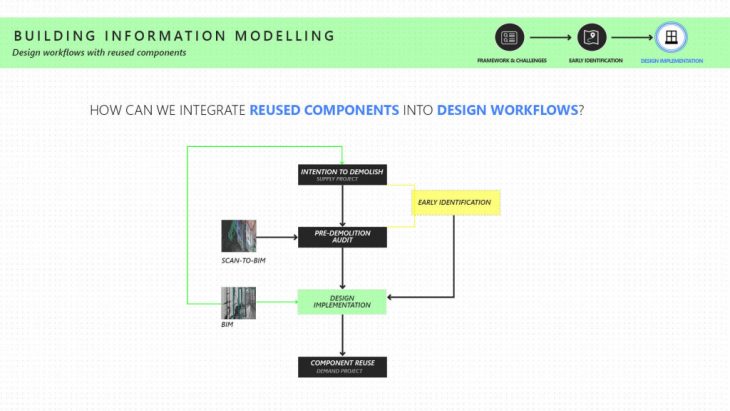
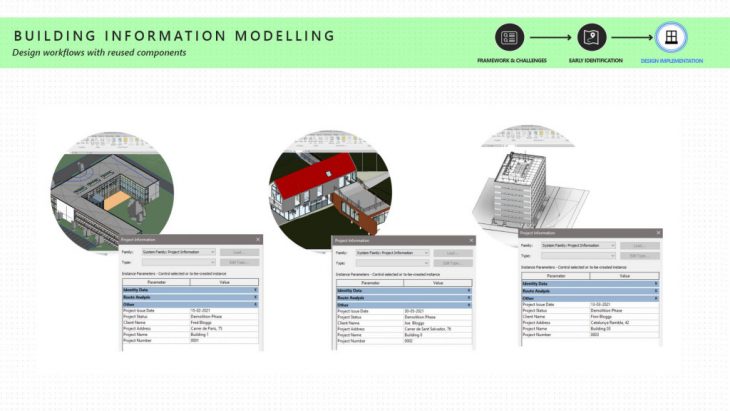
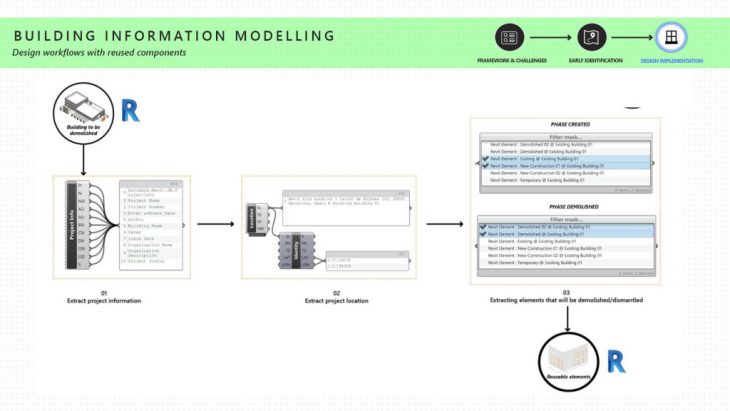
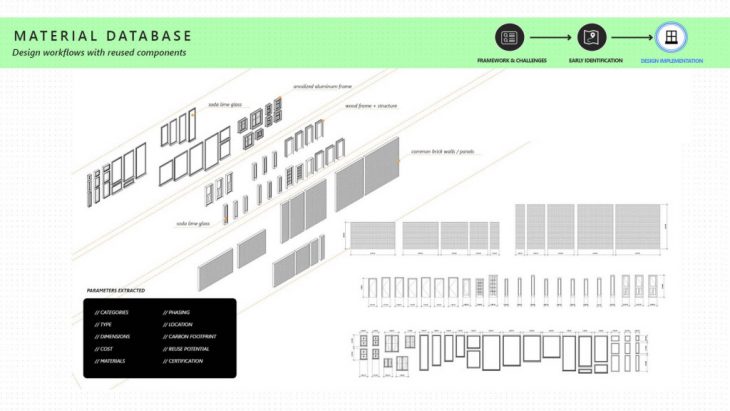
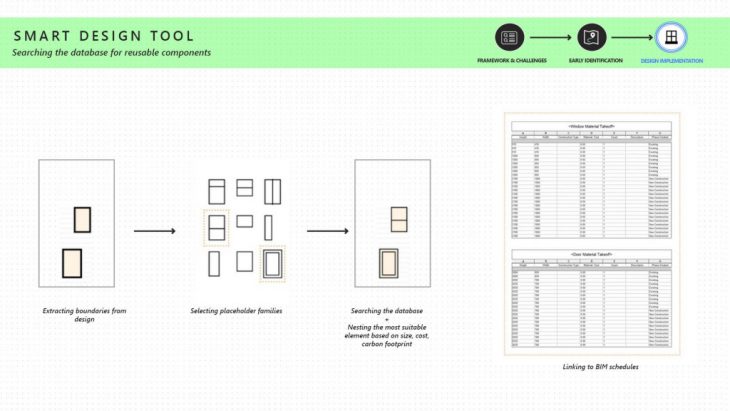
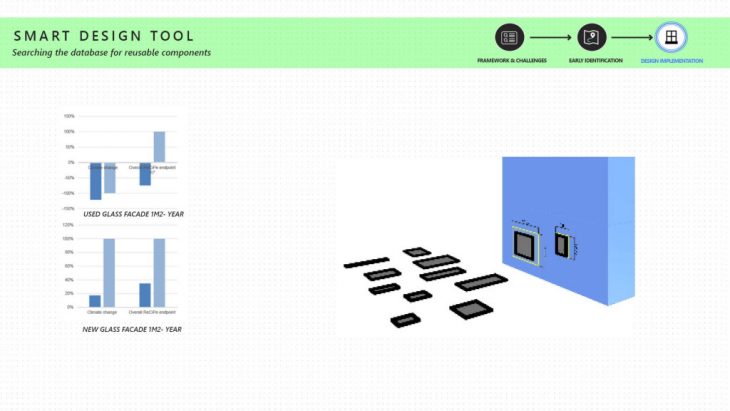
OPEN DATA PLATFORM
1. NAVIGATING AND ACCESSING INFORMATION:
Same, agreed platform
2. PLATFORM DESIGN:
Virtual warehouse
Early identification
Design implementation
3. STAKEHOLDER INVOLVEMENT:
Contribution and influence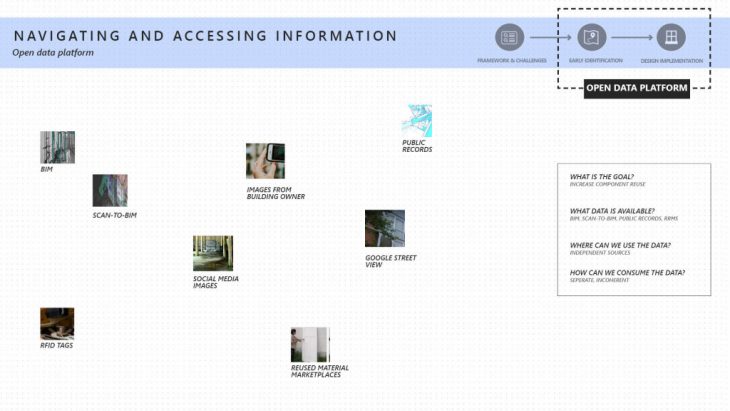
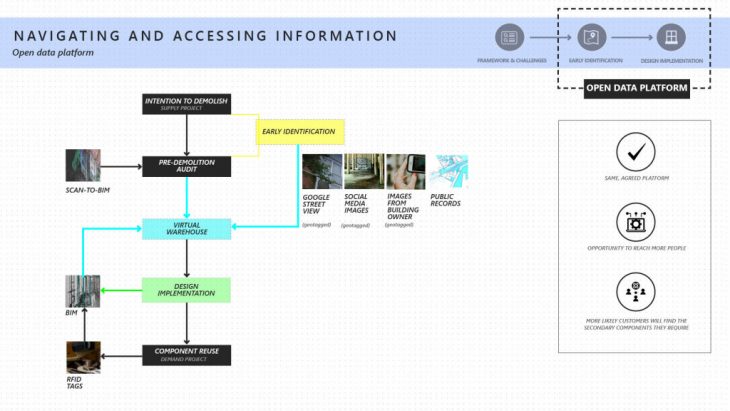
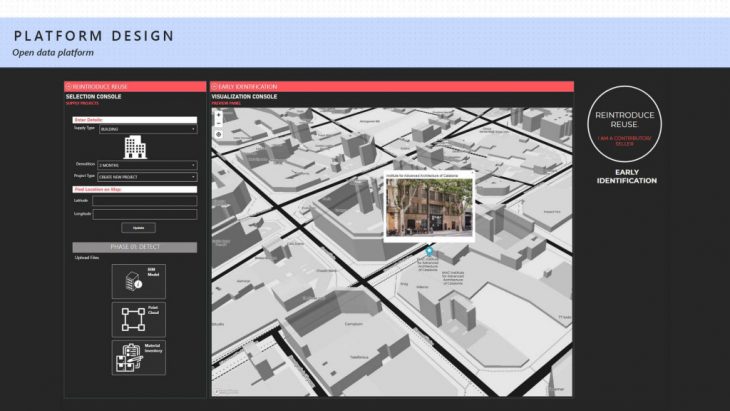
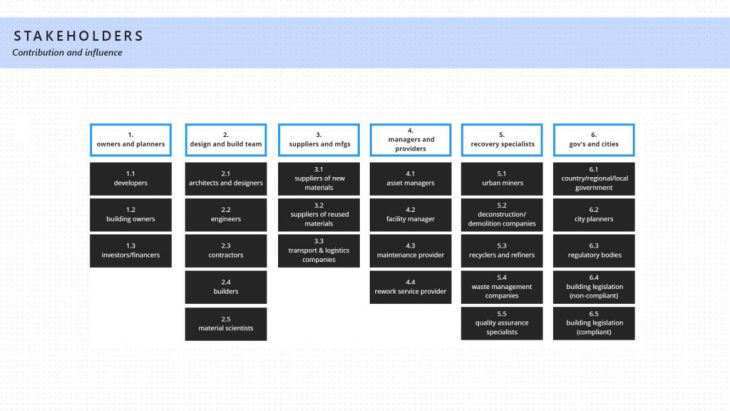
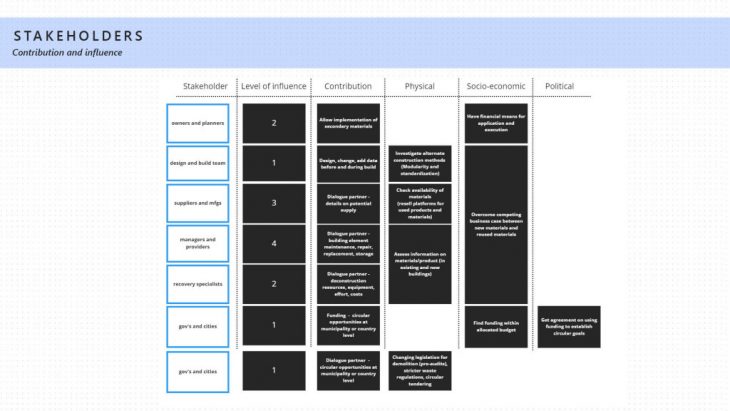
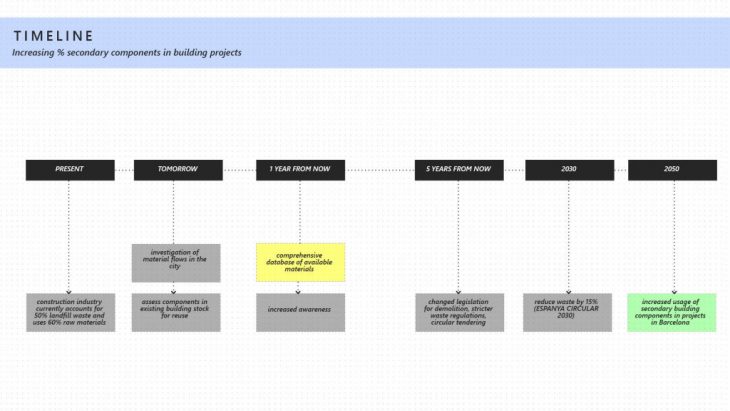
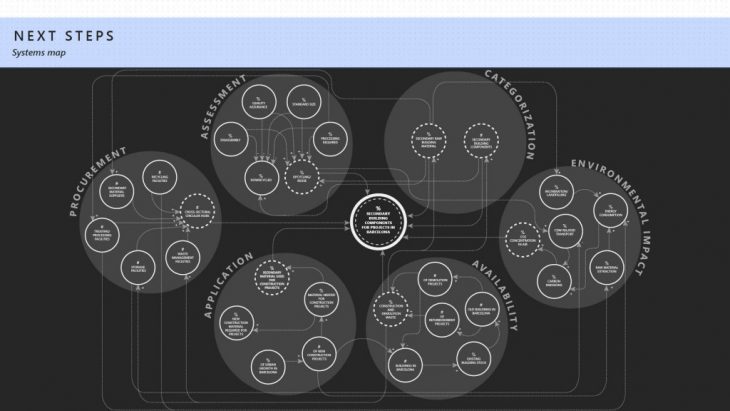
Wasteways is a project of IAAC, Institute for Advanced Architecture of Catalonia
developed at Master in City and Technology,
Advanced Urban Design Thesis Studio in 2021 by:
Students: Deepika Raghu
Faculty: Areti Markopoulou, Mathilde Marengo, Iacopo Neri
