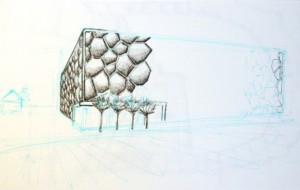The water cube is an aquatic center won in a competition by PTW architects and built for the swimming competitions of the 2008 summer Olympics. The ecologically friendly water cube maximized social and economic standards. One of the concepts the architects used was to build on natural process of using soap bubbles by building with Weaire-Phelan structure. When two bubbles meet, they form a flat angle to build on. They then unified the angle at 105 degrees. The second concept is using the square shape which symbolizes the Chinese culture, where the cube signifies earth and the circle of the stadium represents Heaven. However since all bubble are at the same angle hence similar, the whole volume was rotated before it was sliced into a square in order to get a façade with bubbles shapes of different size depending of the cut line position. That is why it looks random while it actually is very regular. The architects and engineers used the state of art technology and materials to get an energy efficient building. The 100,000 sq. ETFE plastic used is the largest clad structure in the world. It is very thin and recognized for its light weight characteristics – it weighs 1% of the weight of glass. As well it allows natural light to penetrate requiring 55% less artificial light. By having a double sheet design, it creates an opaque insulating skin which captures solar energy to heat the interior and the pools. This makes it an energy efficient building. As well, the double sheet concept creates fluidity and continuity between the interior and exterior. Yet the most impressing feature of ETFE is that when it catches fire, it simply melts away instead of burning and spreading the fire, and it instantly stops when the fire is put away. It is also water efficient since it harvests rain water and has a backwash system, recycles and filtrates allowing the building to require 90% less potable water than a typical construction. The notion of performance is very important in this building; the nodes and connections used resemble a tinker toy and are built in a way to make the building the most earthquake resistant structure known.  I am interested in understanding and experimenting with the same systematic way that these architects had. Researching with materials, building advanced structures, and implementing sustainable and efficient solutions all together would be a great win in my opinion. By moving towards a sustainable architecture, spreading the word by showing diagrams of efficiency over time and try to apply it in new constructions, even in old ones, when possible, would make the world a better place.
I am interested in understanding and experimenting with the same systematic way that these architects had. Researching with materials, building advanced structures, and implementing sustainable and efficient solutions all together would be a great win in my opinion. By moving towards a sustainable architecture, spreading the word by showing diagrams of efficiency over time and try to apply it in new constructions, even in old ones, when possible, would make the world a better place.
WATER CUBE Beijing National Aquatics Center – 2008