STATEMENT
Using the contrasting anatomy of a wave, the flowing and breaking of a wave, how can a space be divided and perceived to alter the circadian rhythm of its inhibitor?
RESEARCH DEVICE

At a kitchen device scale, the beater is what becomes the obstacle and breaks fluid.
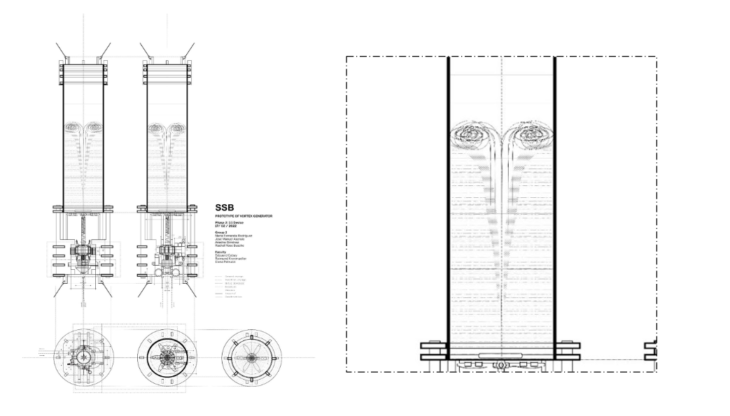
Throughout the last couple months, we study this phenomena, creating visual turbulent energy. Turning a hand mixer.
THE SITE
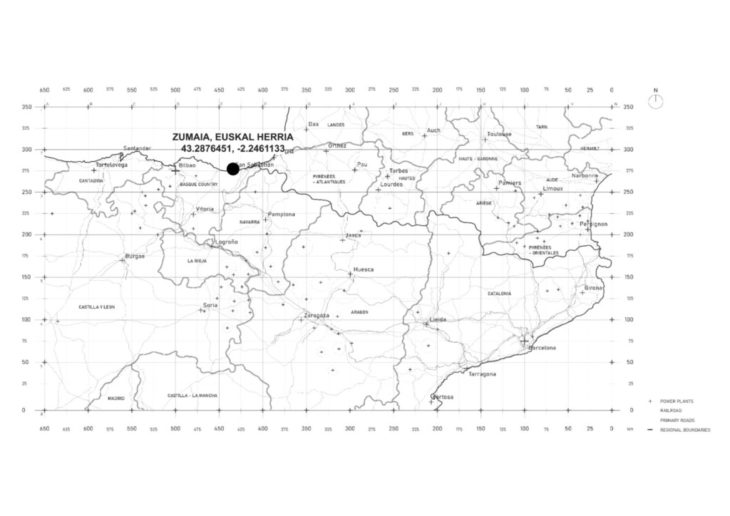
Looking for turbulent and laminar flows takes us to zumaia, a northern coastal town in euskal herria, basque country.
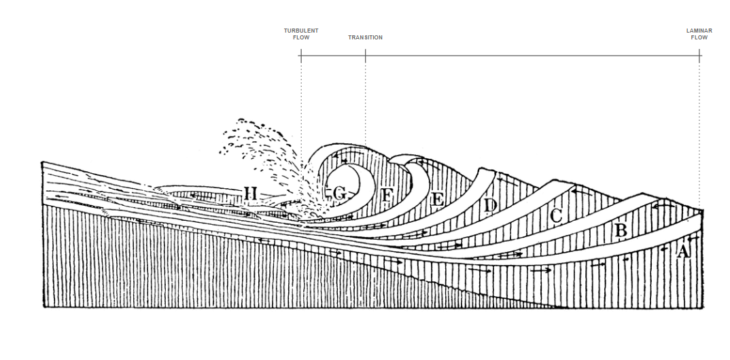
A wave is essentially mass that is moved from point A to point B by a source of energy, in the ocean this energy can be the tides or the force of the wind. When the wave is flowing it has a cycle, it starts as a constant mass, so its laminar until it breaks and the energy spins out of control into turbulent flow.
ARCHITECTURAL PROPOSAL

When working with such a strong energy force as the ocean it becomes essential to have an understanding of the elements.To know when the tide is low and when it is high, to understand the rhythm of the waves and their height and how this varies through 24 hours. In an habitation context for 1 person, this can demonstrate the relations between all the inputs and a daily routine.
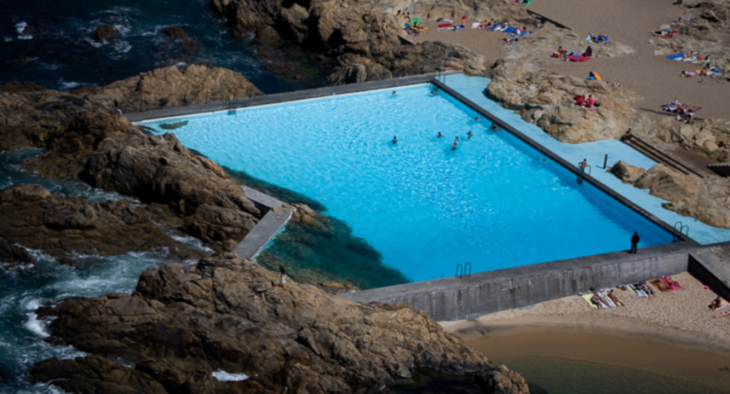
Leça Swimming Pools by Álvaro Siza Vieira is an example in architecture of how turbulences or chaos or a strong and disruptive energy can be contained, and how in contrast a tranquil space is created.
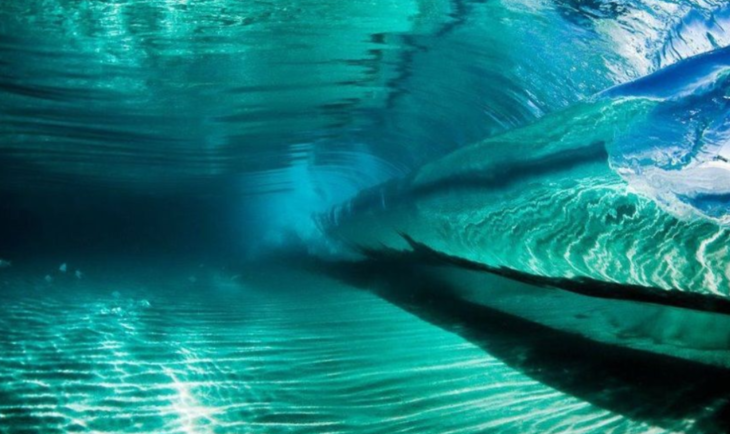
The goal is to create an architectural contrast using turbulent and laminar flows. Not avoiding chaos, but embracing and insisting on it by creating a distinction between two opposites, two different spaces.
CABIN
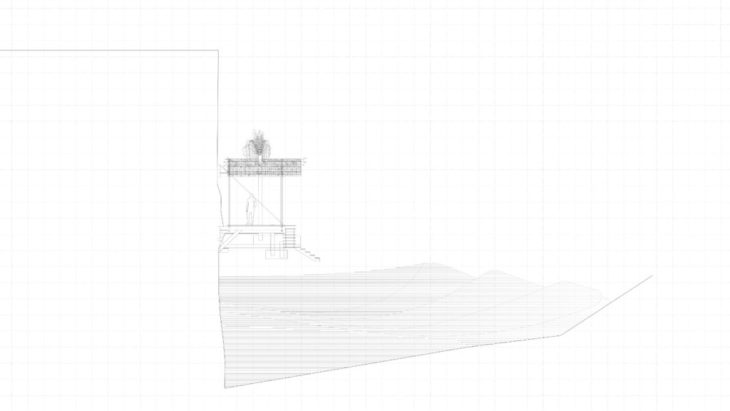

Introducing the waves cabin, in this architectural context chaos is contained by anchoring it to the cliff.
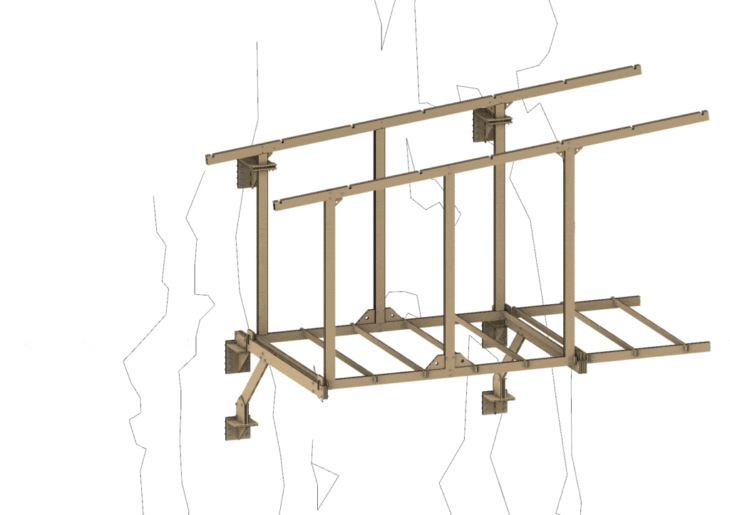
Once seen this example of how an architecture can contain and channel the energy of a natural phenomenon such as a wave. We explain the idea of generating a structure connected to the cliff, which is an element in constant natural relationship with the sea in orden to establish this informed relation between waves energy and turbulence in the architectural spaces.
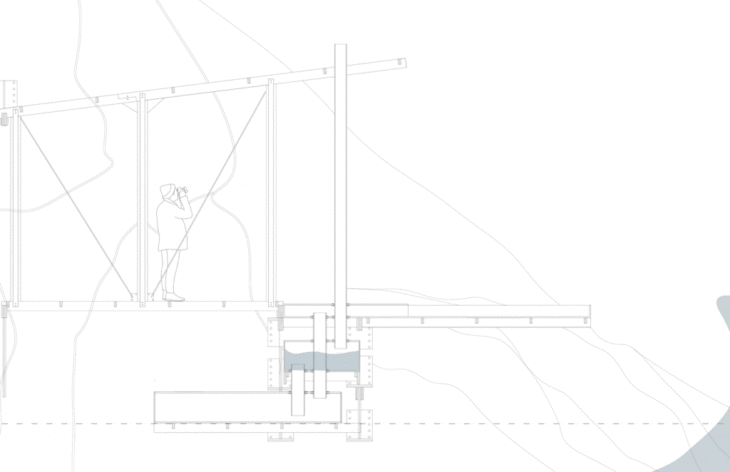

To have more control of this extreme force, we look at heron’s fountain, and using two tanks, one water the other air and pressure, we are able to propulse the water upward.
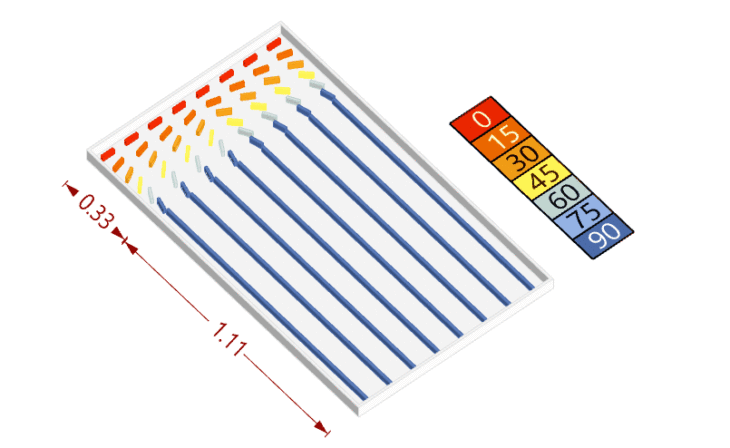
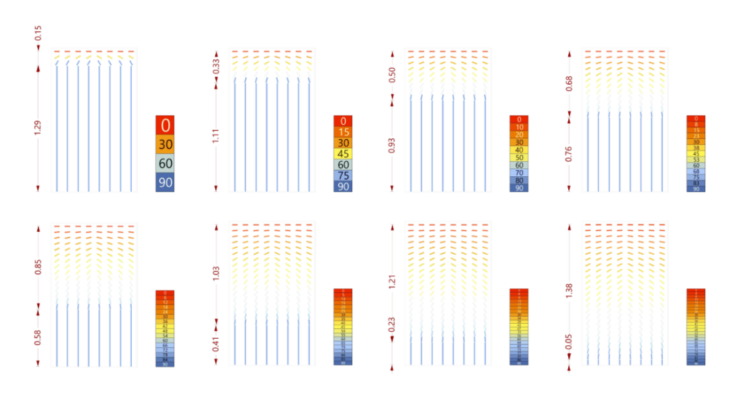
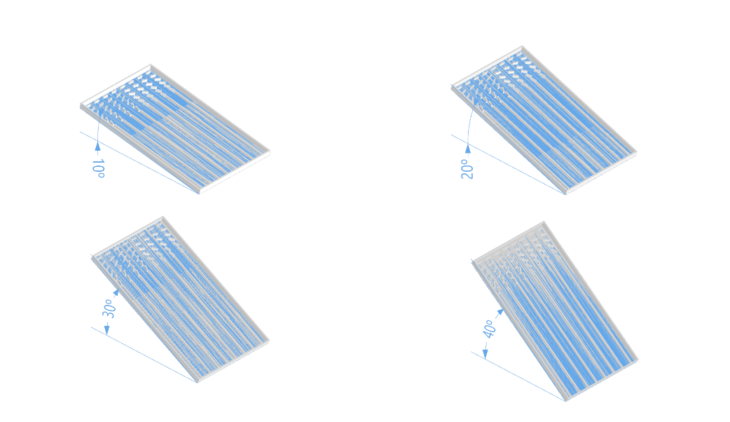
We parameterized the roof system to obtain this idea of turbulence – laminar spaces. We can see how is changing the distance for the laminar and the turbulence spaces and also the number of angles which are established between a range of 0 and 90 degree.
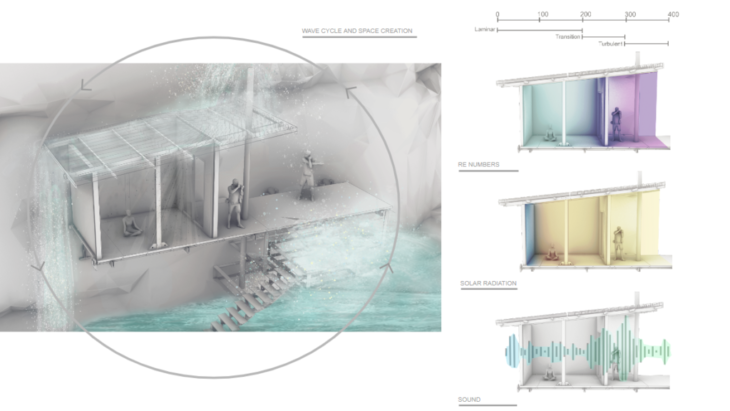
In this graphic we can see the analysis of the cycle of the wave going hitting the cabin. The diagram on the top right shows how the reynold numbers affect both spaces. Reynold numbers are used to calculate the turbulence of the wave. The diagram below shows the radiation analysis, finally the last diagram shows the noise measurement across the space.
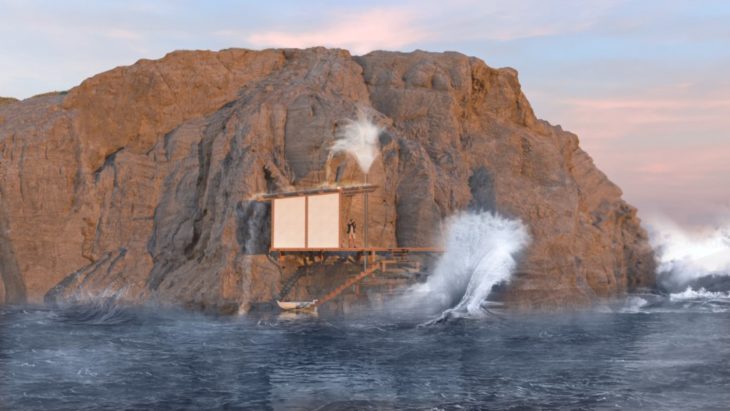
CABIN MODEL SCALE 1:5
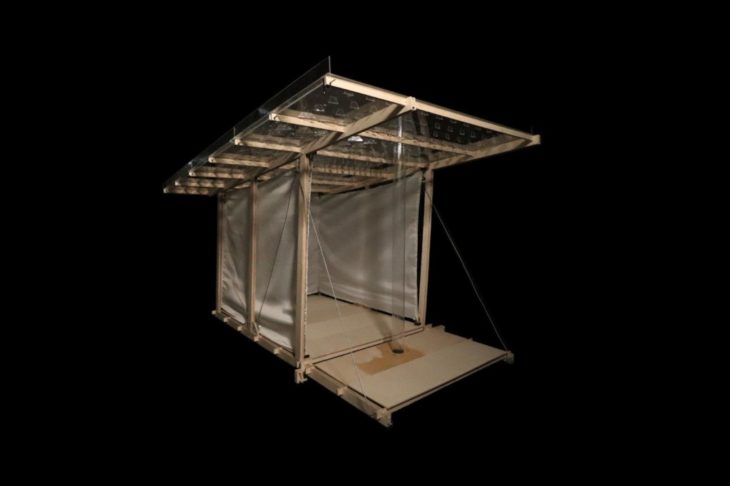
SSB BUILDING
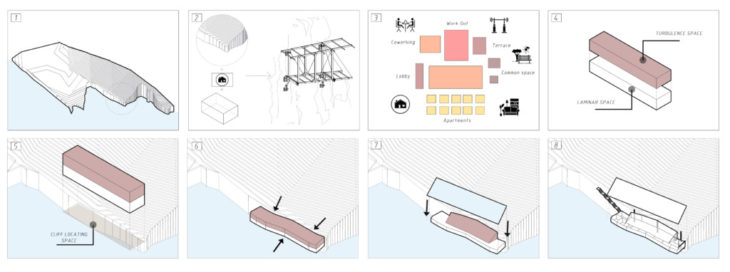
With this diagram we explain how it evolves from the cabin to the building. The same structural logic is preserved and the building is enlarged based on the new program. We can see also how the volume related to the new program is adapted to the cliff form and it transform adding the program distribution and the roof.
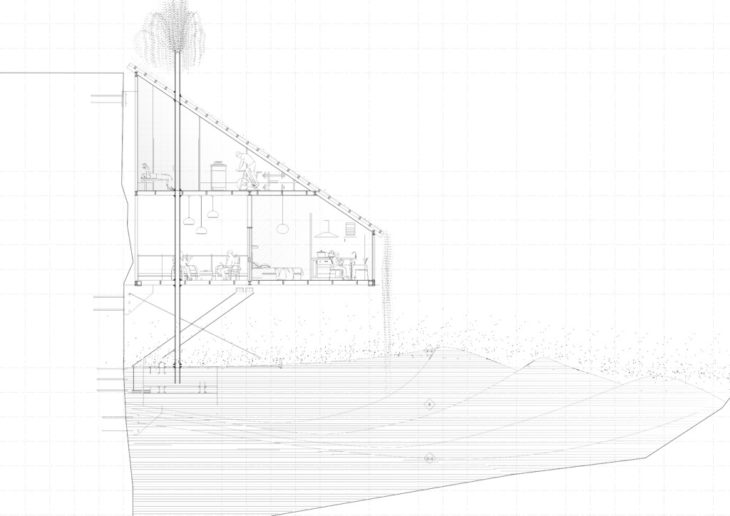
When scaling up our intervention we wanted to generate a clear distinction between the two different spaces, the laminar spaces being apartments for single users and the turbulent spaces that become common active areas that the total users of the complex can use, the building houses 10 people. The laminar spaces can be understood as being inside a wave when this is moving from point A to point B, the turbulent spaces are what happens when the wave breaks.
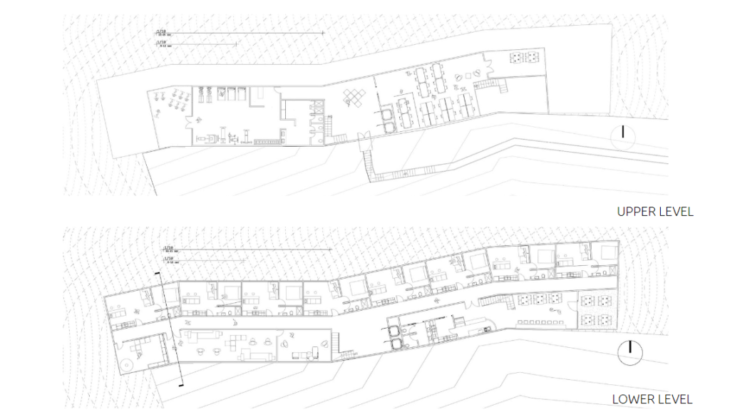
We separated spaces based on activity with a coworking and workout centor on the upper level and an apartment complex for ten singles below.
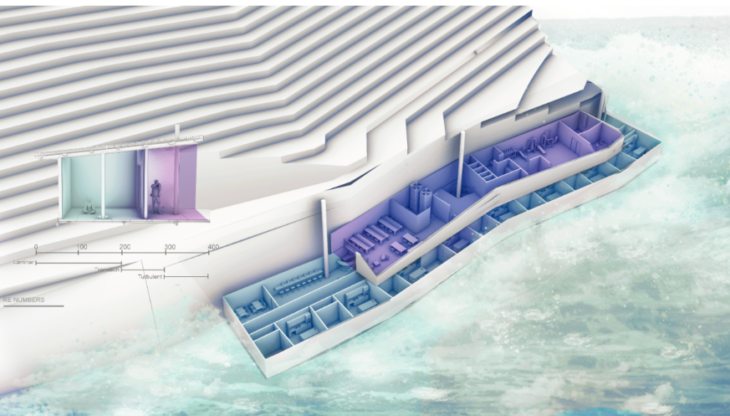
In this diagram we Show how reynold numbers affect the complex, creating turbulent flow on the upper space and a laminar flow in the lower space.
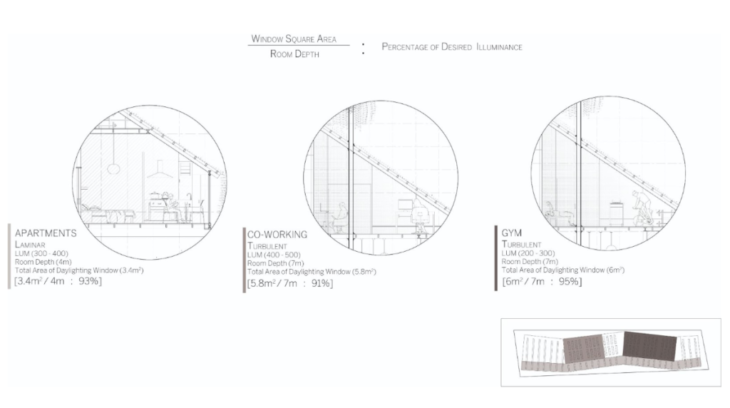
For our daylighting strategy we wanted to make sure that our roof had the appropriate amount of window surface area for each individual space, optimizing on using sunlight for illuminating the space.
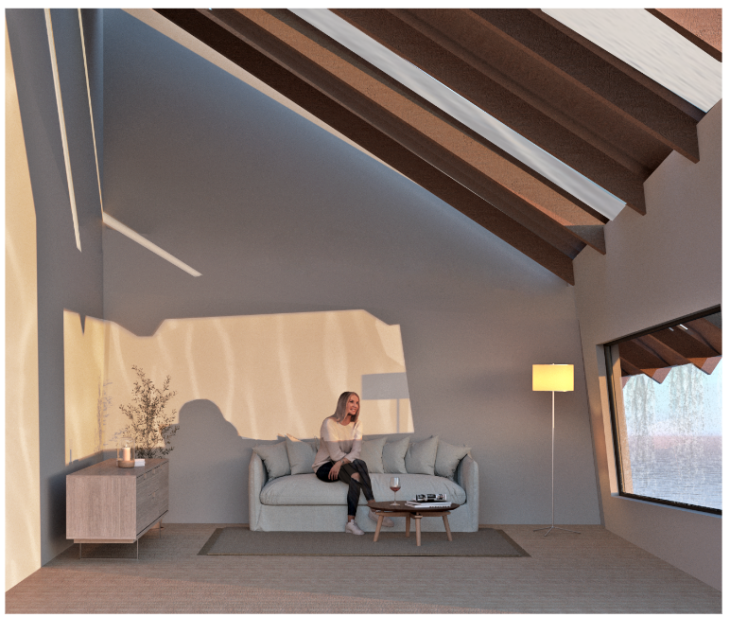
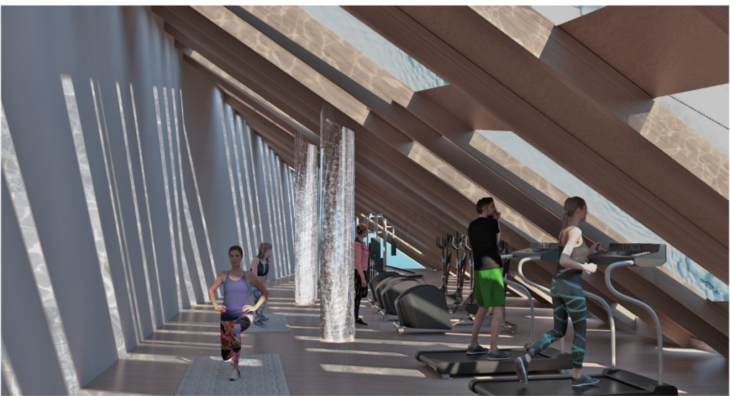
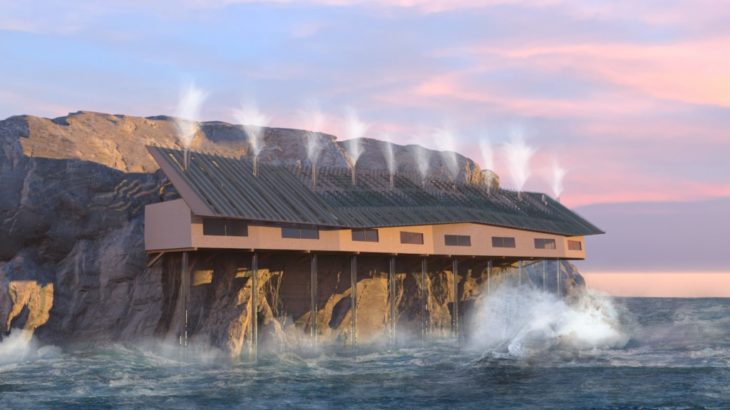
WAVES is a project of IAAC, Institute for Advanced Architecture of Catalonia developed at Masters in Advanced Architecture (MAA01), 2021/22 by students: Ariadna Giménez Lorente, Jose Manuel Asensio Torres, Rachel Rose Busche, Maria Fernanda Rodriguez Orviz; faculty: Eduoard Cabay, Raimund Krenmueller; student assistant: Elena Petruzzi.