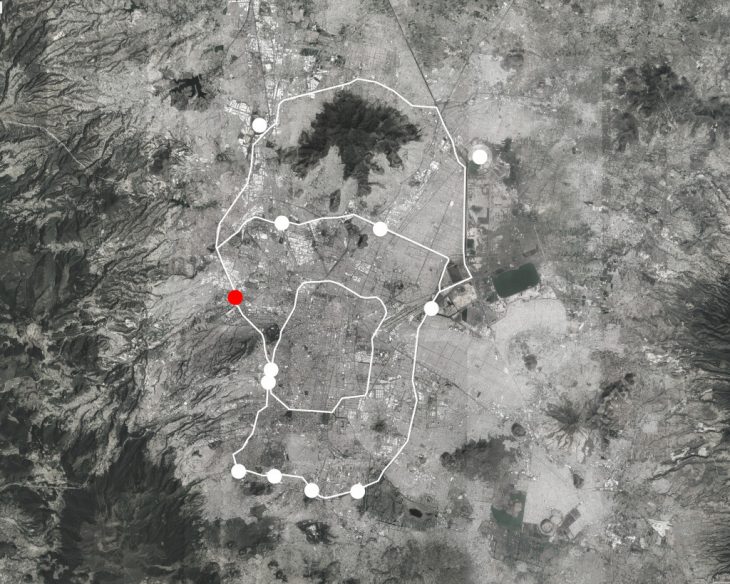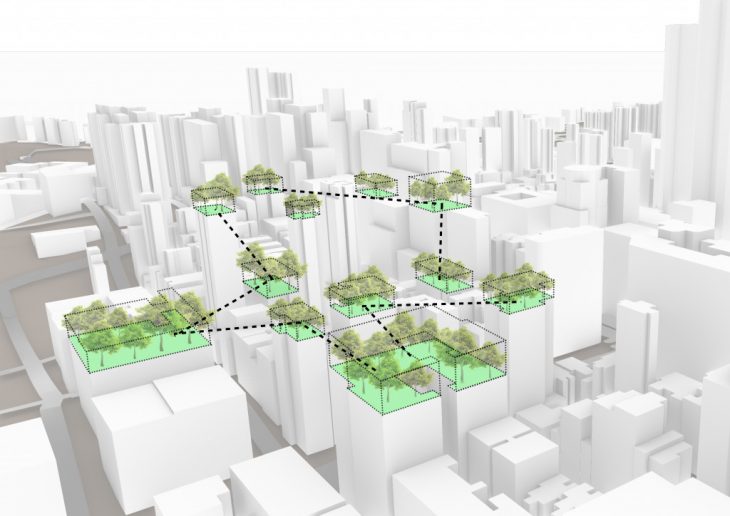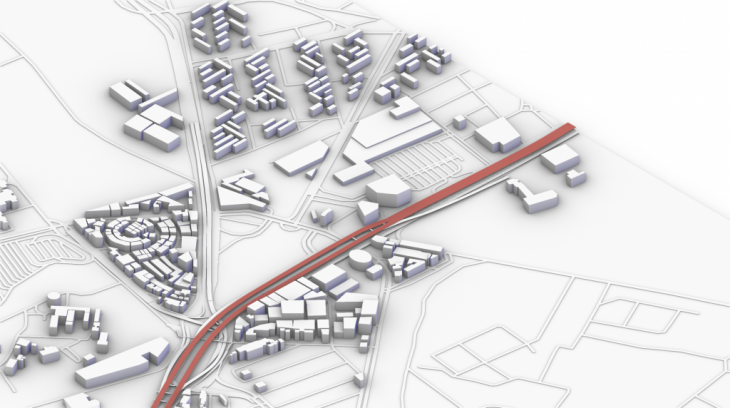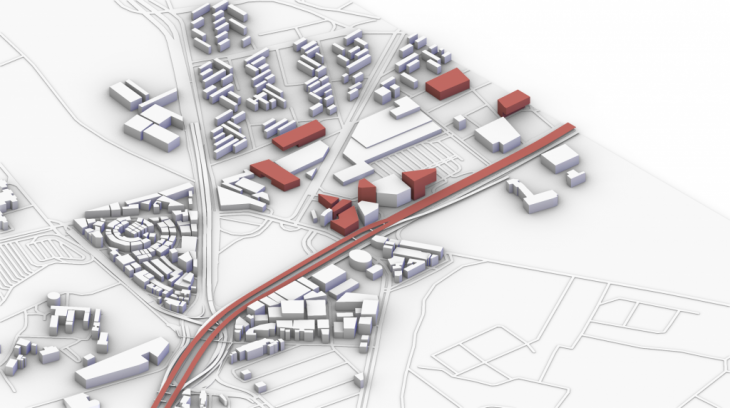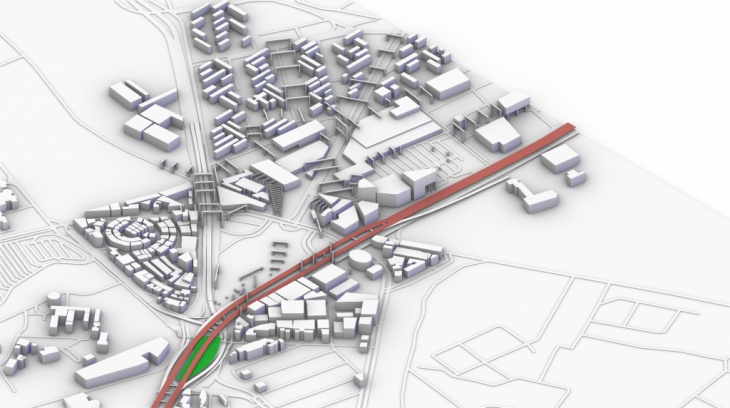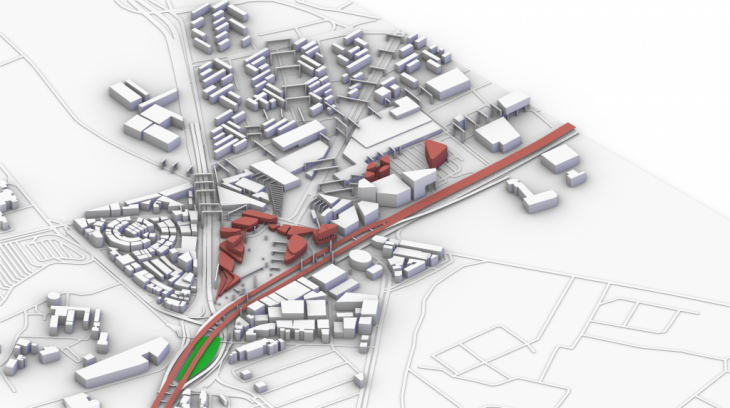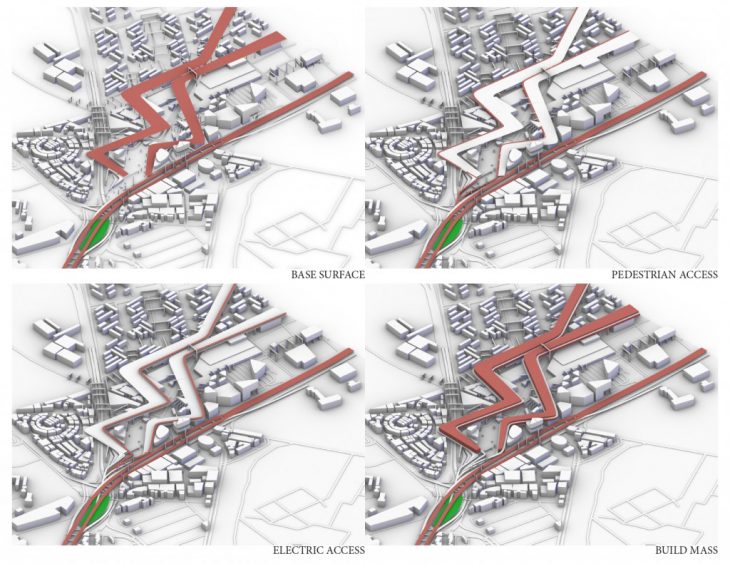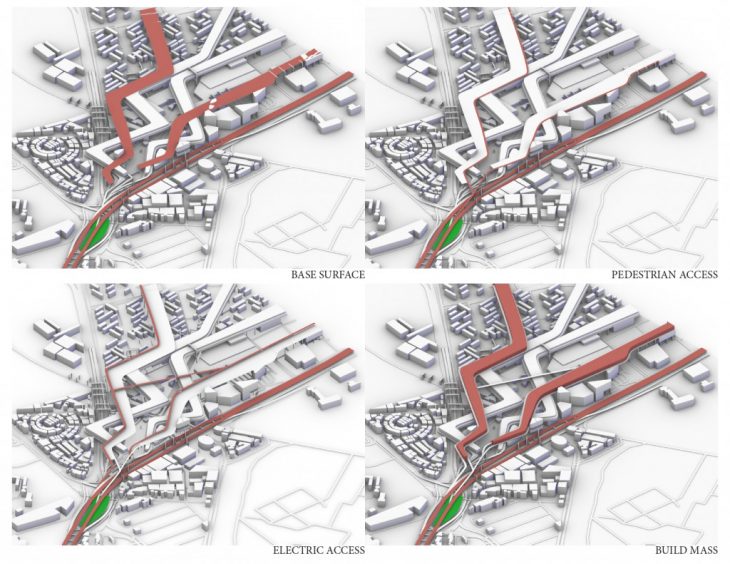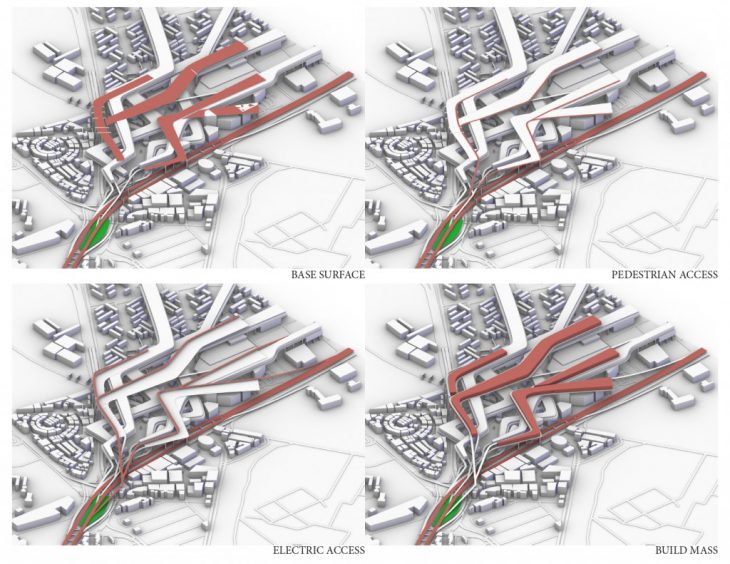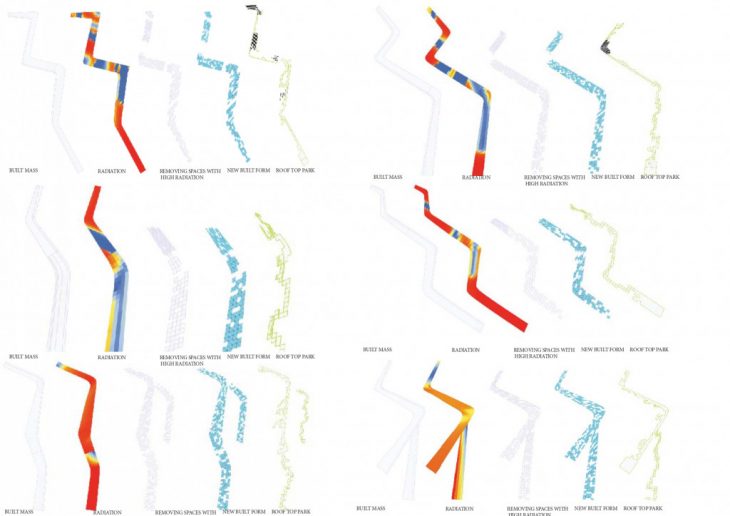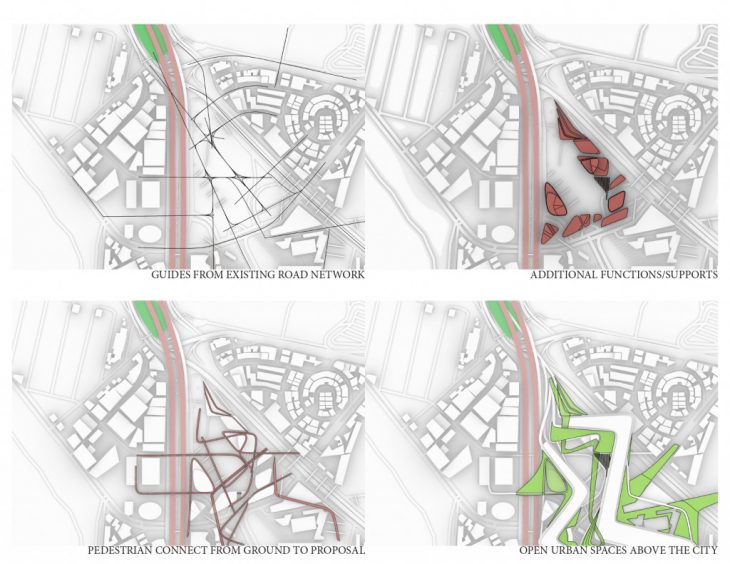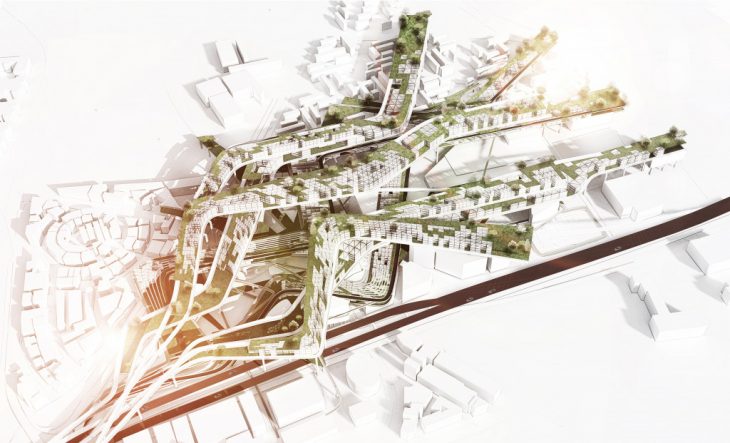WEAVE
_____________________________________________________________________________________________________________________________________________________
Weave is an Urban Intervention based in Mexico city, it explores the possibility of how the context can be used as a canvas to build upon and taking into consideration the Segundo Piso.In a dense urban fabric such as Mexico City, where there is a scarcity of available real estate for new Construction, Weave looks towards activating the rooftops of existing infrastructure by creating a new network of built mass with social housing as the main function. The project is highly influenced by its context in terms of design and language.
PRECEDENTS AND CASE STUDY – EXPERIMENTAL PROTOTYPE COMMUNITY OF TOMORROW (EPCOT), 1966 – WALT DISNEY
____________________________________________________________________________________________________________________________________________________
ANALYSIS OF MASTER PLAN –
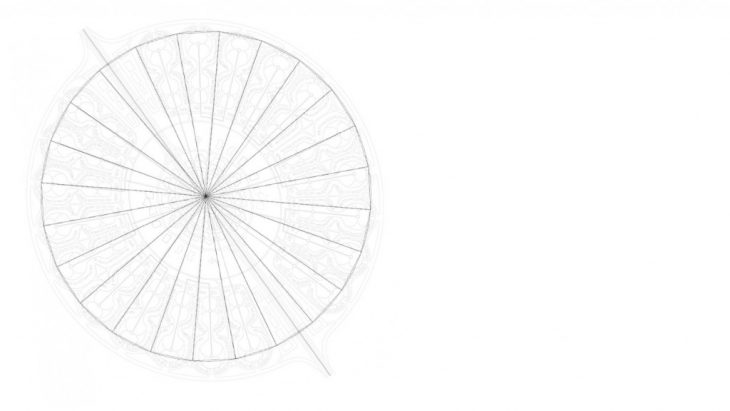
ANALYSIS OF TRIANGULAR SECTIONS –
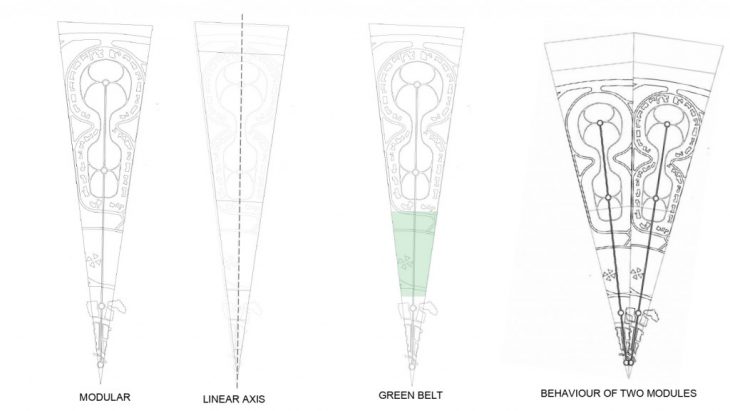
GROWTH OF NEW CITY PROPOSAL –
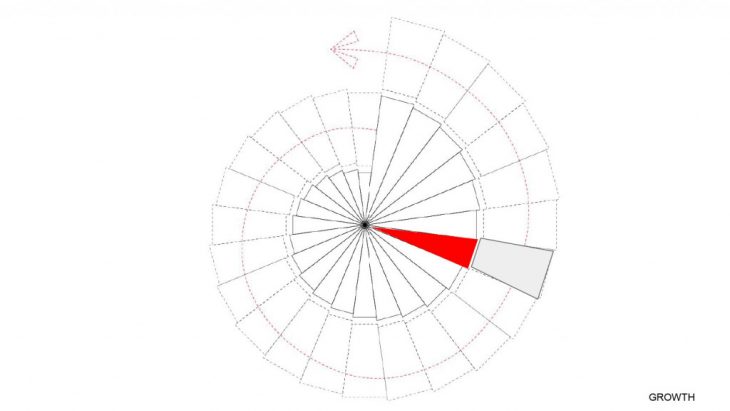
EX-NOVO CITY –
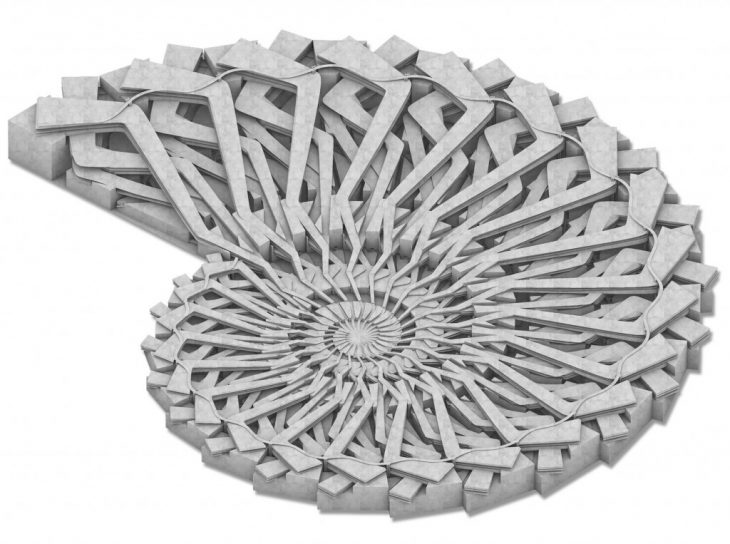
PHYSICAL MODEL –
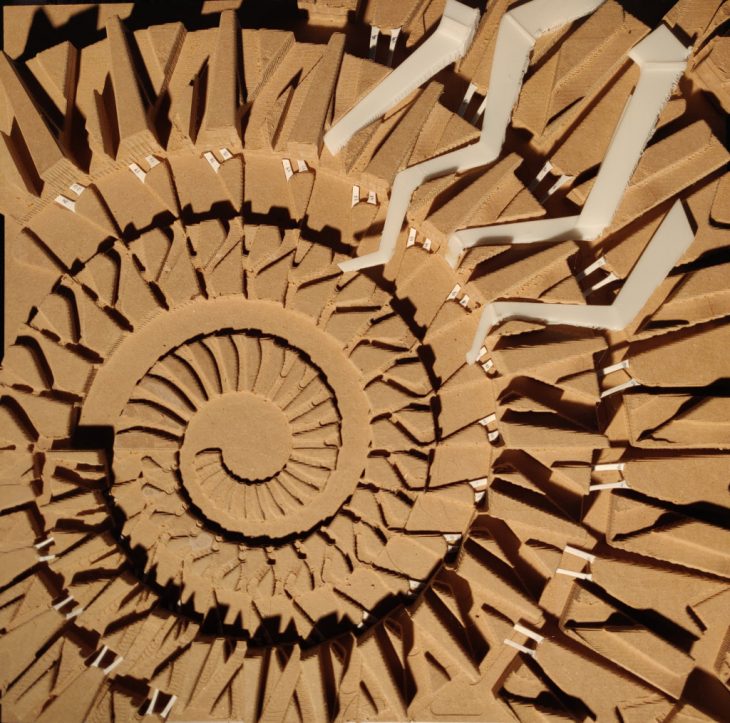
SITE LOCATION – MEXICO CITY
____________________________________________________________________________________________________________________________________________________
SITE JUSTIFICATION - Required a site with Triangular aspects in order to incorporate the urban intervention.Concept - In a dense urban fabric, there is a scarcity of urban spaces. Activating the rooftops, to create a new network between these rooftops. These inturn, becomes built mass for functions.
____________________________________________________________________________________________________________________________________________________
PROJECT DEVELOPEMENT –
____________________________________________________________________________________________________________________________________________________
SEGUNDO PISO WITH EXISTING ROAD NETWORK -
EXISTING BUILT CONTEXT -
BUILDINGS ADDED FOR ADDITIONAL SUPPORTS AND FUCNTIONS -
COLUMNS SUPPORTS IDEATING FROM THE SUPPORTS FOR THE SEGUNDO PISO - Catalogue of Columns to create interesting spaces below.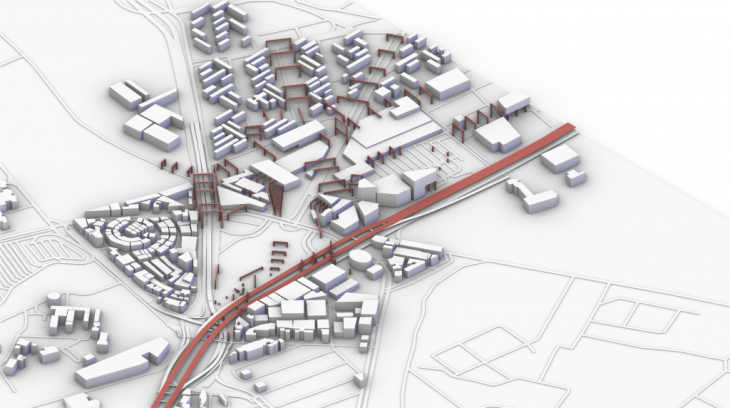
GREEN PLATFORM - In the interection, which is the stating point for all pedestrian access.
ADDITIONAL FUNCTIONS - New structures for public functions and supports.
ITERATIONS FOR WEAVING -
LEVEL 1 - BUILD UP : BASE SURFACE - PEDESTRIAN ACCESS - ELECTRIC ACCESS - BUILT MASS
LEVEL 2 - BUILD UP : BASE SURFACE - PEDESTRIAN ACCESS - ELECTRIC ACCESS - BUILT MASS
LEVEL 3 - BUILD UP : BASE SURFACE - PEDESTRIAN ACCESS - ELECTRIC ACCESS - BUILT MASS
LEVEL 3 - BUILD UP : BASE SURFACE - PEDESTRIAN ACCESS - ELECTRIC ACCESS - BUILT MASS
DETAILING CONNECTIONS BETWEEN GROUND AND PROPOSAL -
SECTION CATALOGUE -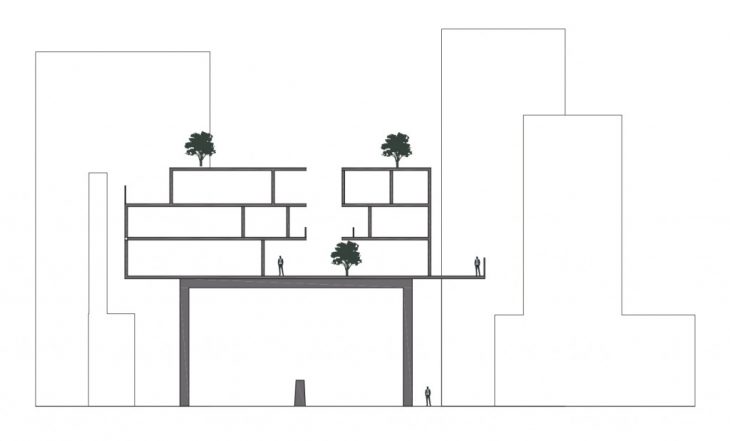
MONOCHROME DETAIL VIEWS -
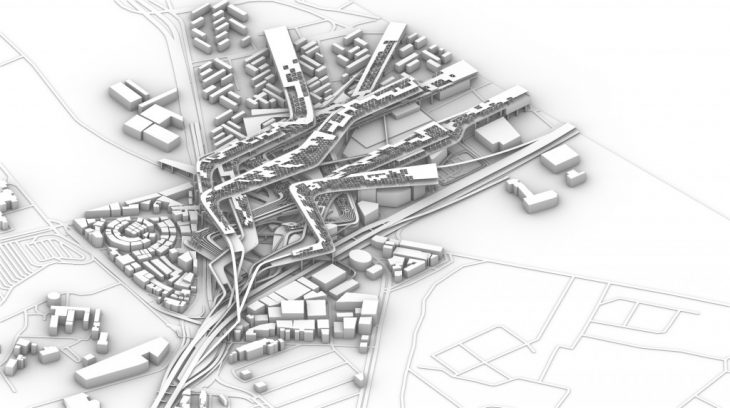
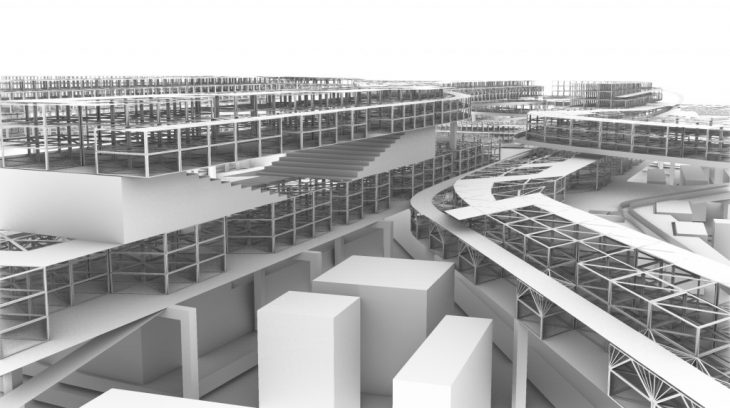
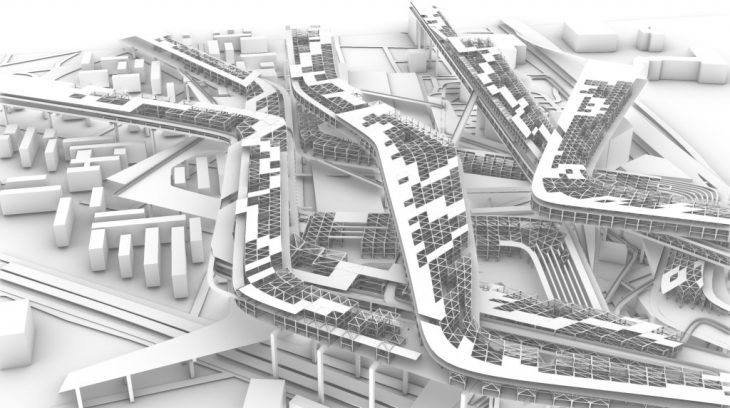
RENDERS -
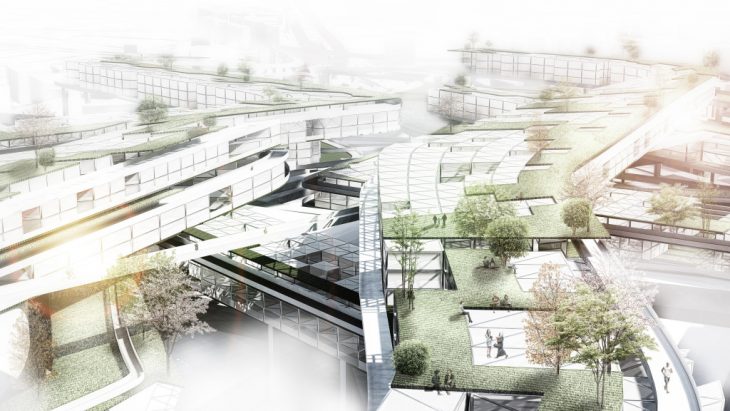
WEAVE is a project of IaaC, Institute for Advanced Architecture of Catalonia
developed at Master in Advanced Architecture in 2019 by:
Students: Pratik Borse
Faculty: Willy Müller – Jordi Vivaldi Piera

