The windy city of Zaragoza
The pavilion scale installation is located in the Parque del Oeste, Zaragoza. This location is chosen in relation to the topic of wind/airflow that is simultaneously being researched in a design studio project by the students.
During the warmest summer months, wind or ventilation provides an opportunity for a cooling effect. The idea behind this pavilion is that it provides a shaded resting environment that invites in the prevailing winds in the area to refresh the users during their visit to the park.
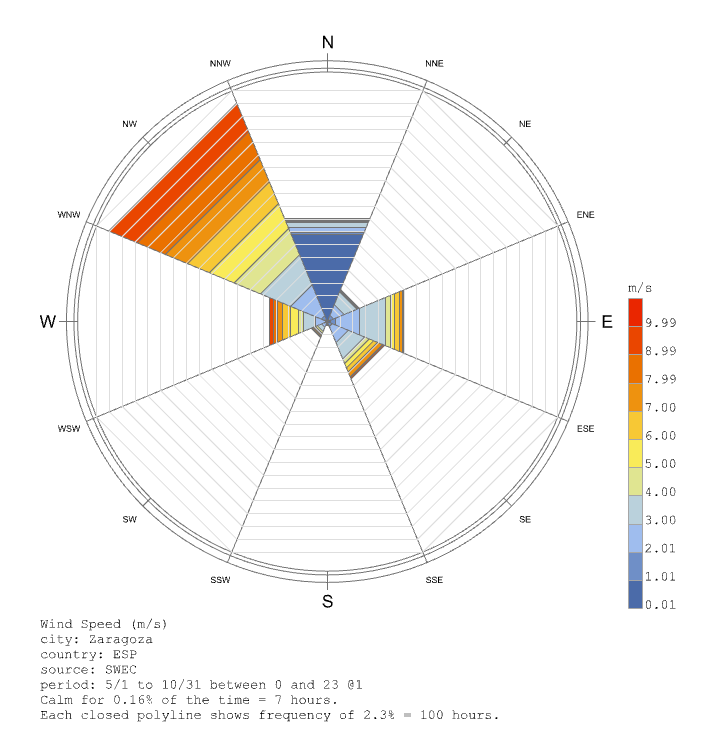
May-October windrose
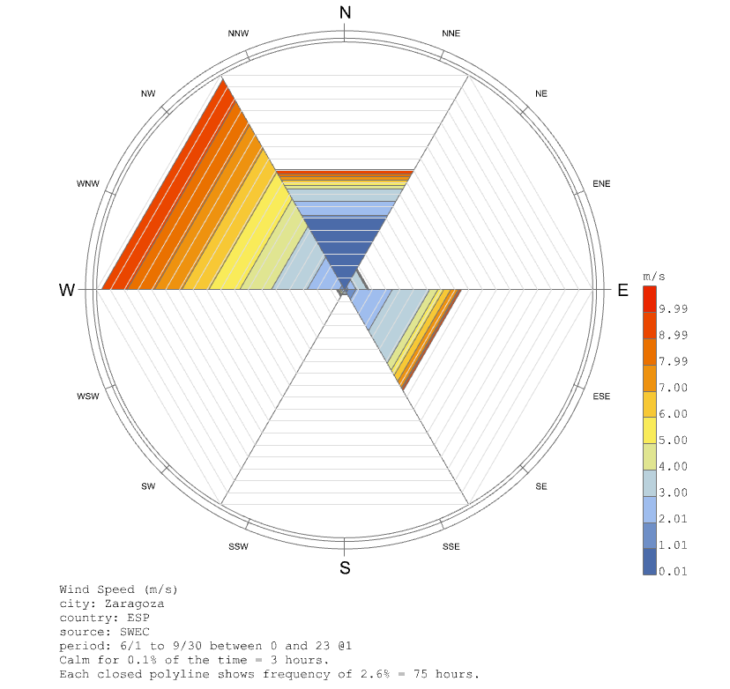
November-April windrose.
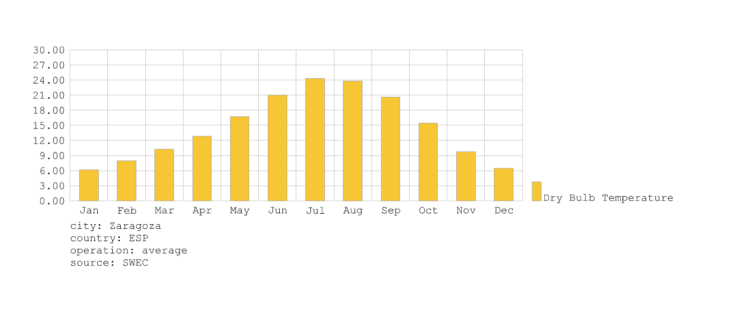
Monthly average dry bulb temperature.
The base geometries are first aligned with the most frequent wind directions (NW & N) before their surface is treated as a mesh in Rhino+Grasshopper. These wind directions and frequencies are derived from a Ladybug climate analysis, specific to the project site. Once rotated the form-finding of the mesh is run with the Kangaroo solver by striving for a minimal surface, reminiscent of a wind tunnel.
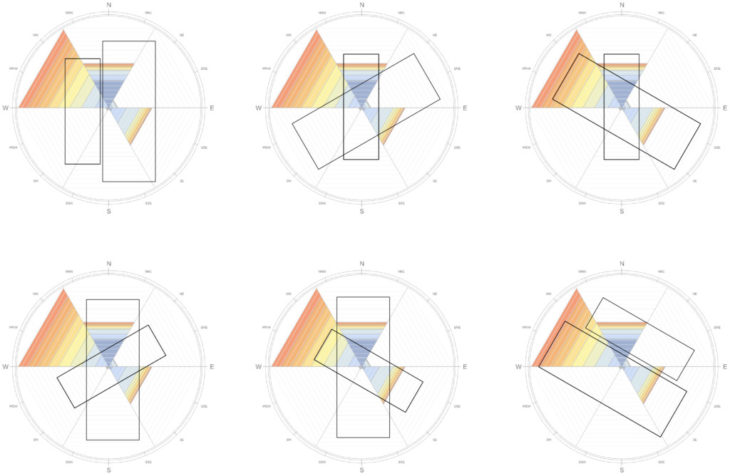
The rotational position of the base geometry, two intersecting rectangular boxes.

Form-finding process
Once the form is established, another Ladybug analysis was utilised. This time the number of sun hours during the months of May-October were extracted and used to scale the apertures present in each face of the structural mesh.
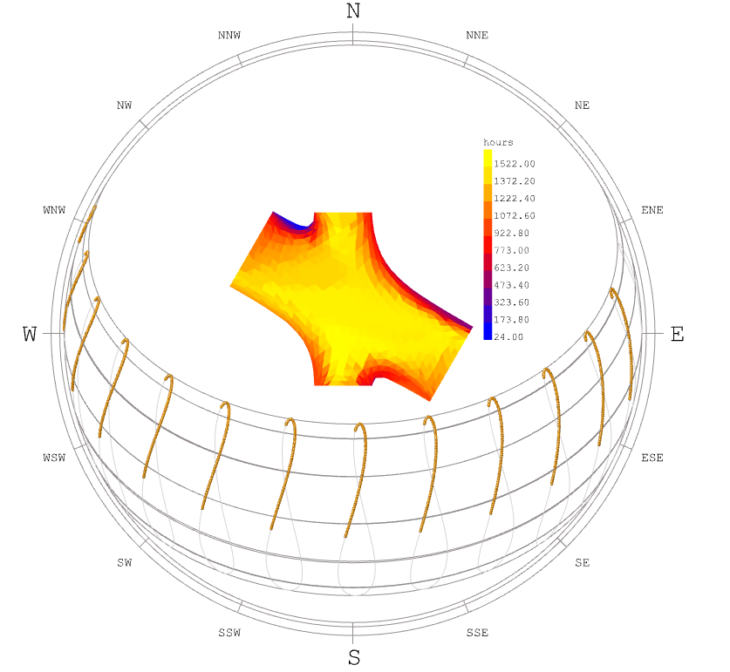
Ladybug sun hour analysis on the minimal surface mesh.
As a final element, reflective planar panels are added into the structure in each aperture above 1.5m to block the direct sunlight coming from above and thus leaving only the lower apertures of the structure fully open.
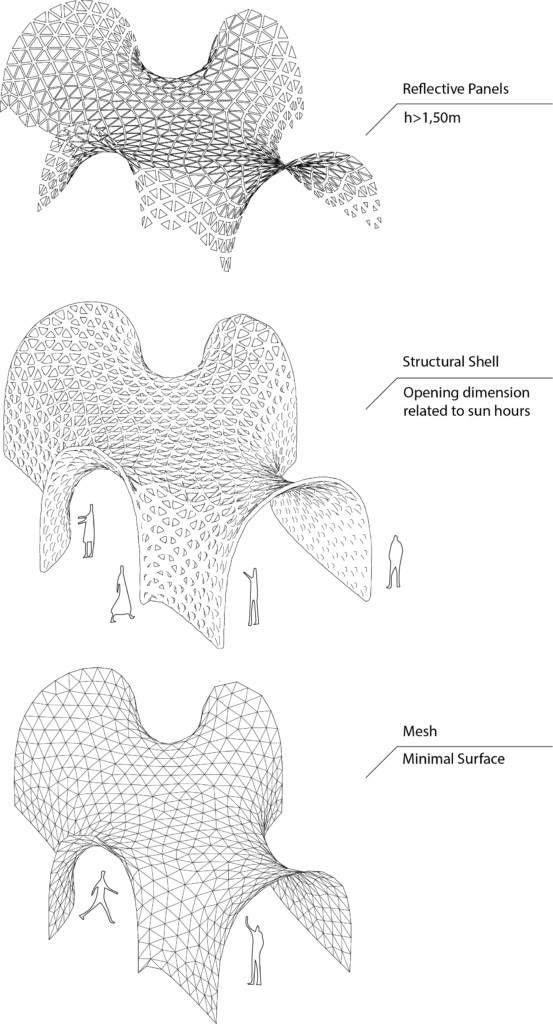
Project elements.
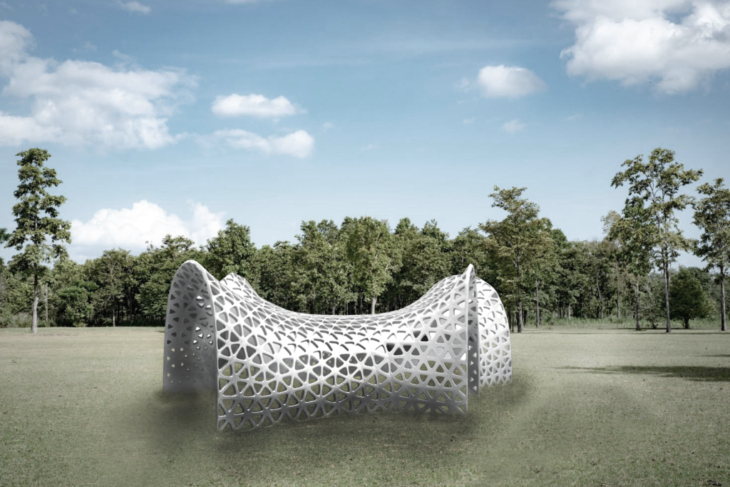
Mood image.
Wind_Solar PAvilion is a project of IAAC, the Institute for Advanced Architecture of Catalonia, developed during the Master in Advanced Architecture (MAA01) 2021/22 by students: Jett Demol, Marta Navarro & Zachary Eisenberg; faculty: David Andrés Lèon; faculty assistant: Ashkan Foroughi; and student assistants: Uri Lewis Torres, Laukik Lad.