OBJECTIVES
The project proposes a circular design methodology for schools to reuse materials that require high maintenance. By designing a deconstruction plan for the re-use of materials that need to be replaced often, we can design around the limited budget and the safety requirements of schools while also limiting the amount of waste.
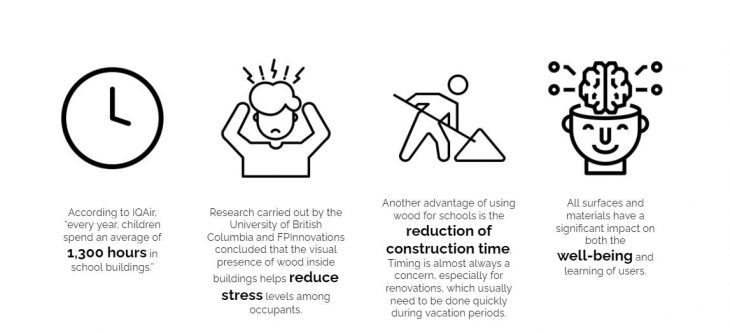
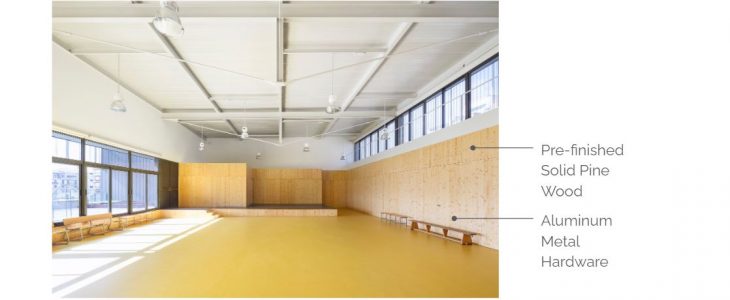
In this proposal, we looked specifically at reusing pine wood from the storage units inside the gym. Through a Life Cycle Analysis, we were able to see the benefits of reusing wood especially for its ability to sequester carbon which significantly reduces its Global Warming Potential.
PINE WOOD
Life span : 10 to 15 years
Characteristics :
- Resists shrinking and swelling.
- Straight-grained
- easy to mold and craft
Treatment
- Sanding
- Sealing
- Staining
- Varnishing (polyurethane & epoxy products)
Density: 500-550 kg/m3
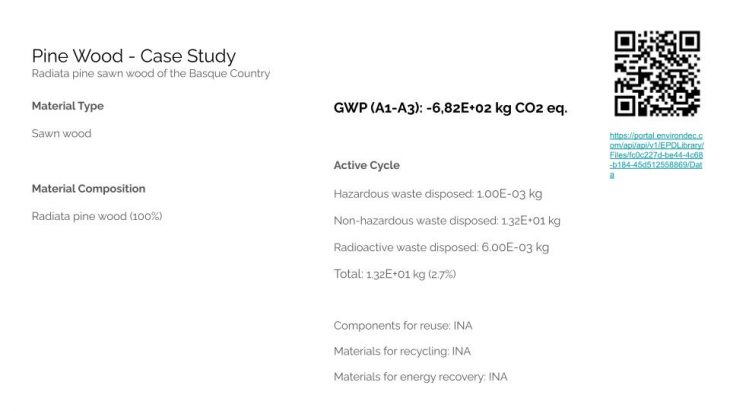
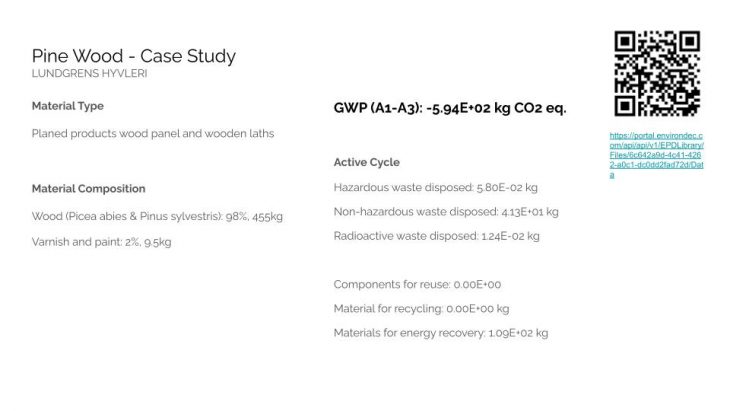
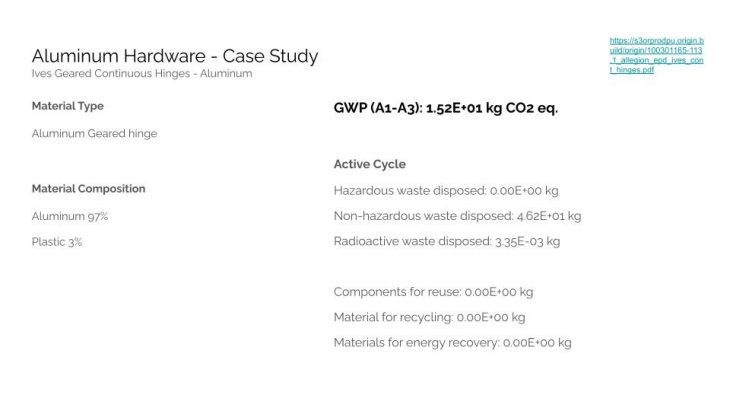
The deconstruction plan consider the wear and tear on the material and the different possibilities for the wood to be re-used based on the percent salvageable.
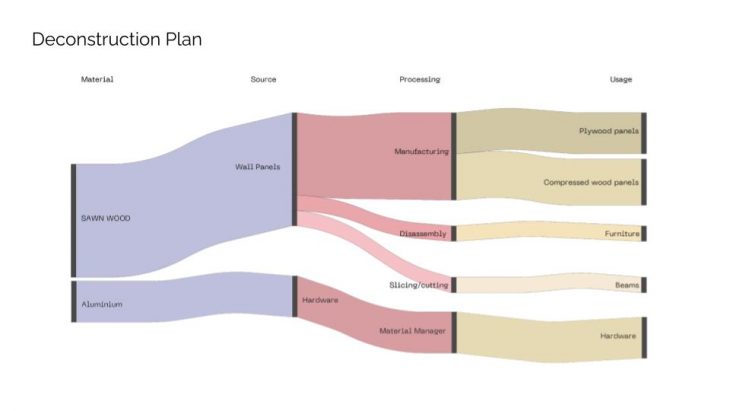
The case study of the gym of the Escola dels Encants brings out two materials: sawn wood and aluminium. After its life cycle, the aluminium of the hardwares of the cabinets could be not processed nor manufactured on site. It could be sent to a material manager who will be responsible for the production of a new product. Unlike aluminium, wood could be upcycled so that processed on site. The wall panels from the cabinets of the gym could be manufactured to realise plywood or compressed wood panels. Morevoer, they could be disassembled for realisation of new furniture for indoor activities or sliced/cut for the realisation of beam elements for outdoor shading and outdoor teaching.
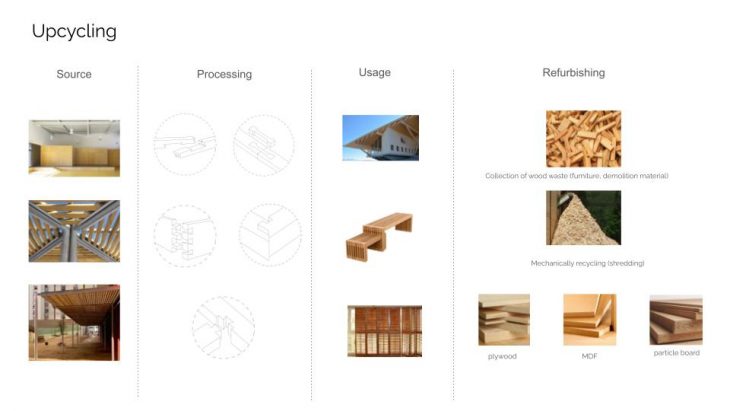
Upcycling is the process of transforming useless or unwanted products into new materials or products perceived to be of greater quality, such as artistic value or environmental value. The case study analyses the future of the products designed in the new Escola dels Encants. What if the gym needs to be transformed to a classroom or another space which hosts different activities? Nowadays, buildings need to be designed with a deconstruction plan in order to transform each material and product in another product for the same building or urban community. The project shows how it is possible to transform the 70 panels of the gym in furniture for a new classroom (24 desks + 24 chairs), storage, space dividers and outdoor furniture.
PROPOSAL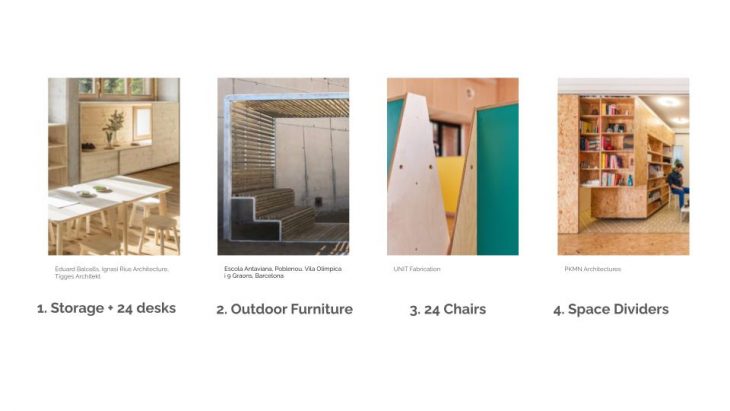
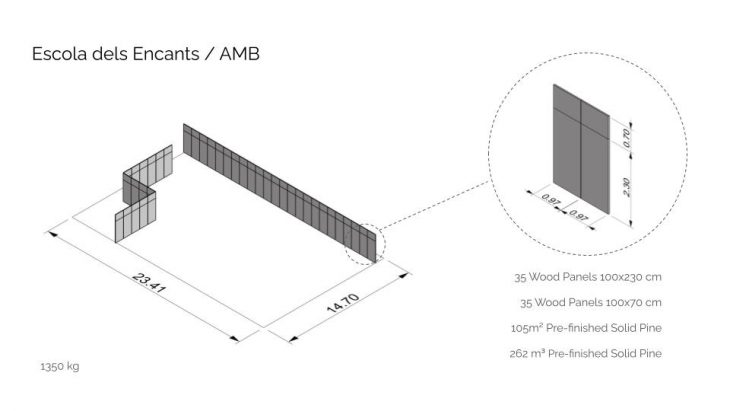
1.
Storage
15 Wood Panels 100×230 cm
450kg
24 Desks
24 Wood Panels 100×70 cm
204kg
GWP (A1-A3): -5.94E+02 kg CO2 eq.
Waste: 1%, 6.54kg
2.
Outdoor Furniture
20 Wood Panels 100×230 cm
600kg
GWP (A1-A3): -6,82E+02 kg CO2 eq.
Waste: 4%, 24kg
Life span: 20-25 years
3.
Chairs
11 Wood Panels 100×70 cm
94kg
GWP (A1-A3): 8.26E+02 kg CO2 eq.
Waste: 34%, 32kg
Life span: 30-40 years
4.
Space Divider
Waste
62.5kg
GWP (A1-A3): -8.61E+02 kg CO2-eq.
Waste: 1.4%, 0.875kg
Life span: 30-60 years
Wood For Schools is a project of IAAC, Institute for Advanced Architecture of Catalonia developed in the Master in Advanced Architecture 2020/21 by Students: Tullio Polisi, Ziyad Wassef Abdelkader Youssef Ahmed, Michelle Bezik, Kajal Unahariya and Seminar Faculty: Ignasi Cubiñá, Ariane Lima, Sofía Battistino & María Colantoni