The Urbiotca seminar was an intensive urban design exercise, in which one urban paradigm for the 21st century was identified, then manifested in the “extreme urbanism” of Hong Kong.
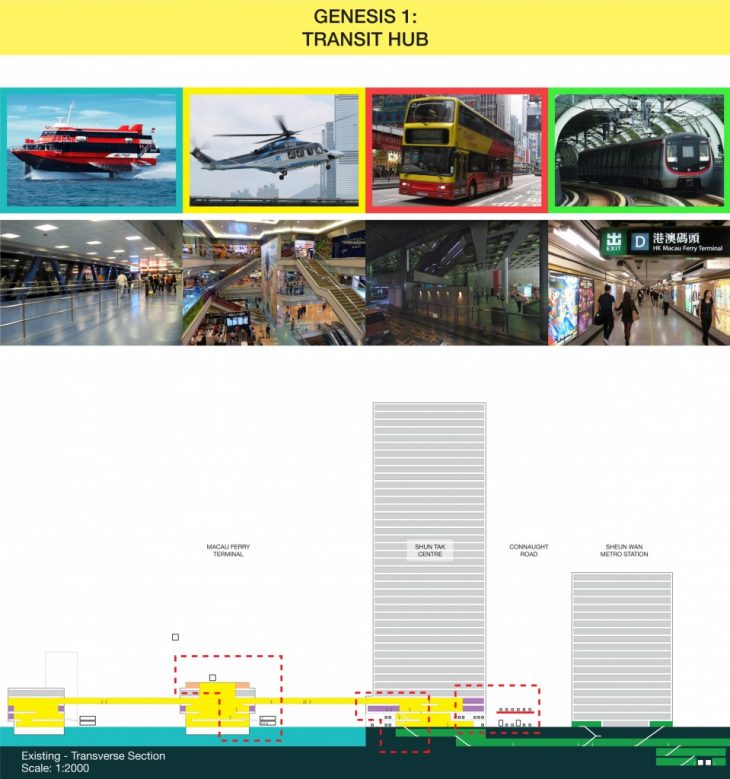
The Macau Ferry Terminal area on the north shore of Hong Kong Island is an example of a minor transit hub which has become more and more common in the last several decades. These mini-hubs bring together various modes of transport with various reaches in the region. The existing built form even hints at the flows that it contains. At the same time, it is interesting to note that despite the high speed and efficiency of Hong Kong’s mobility network, the time spent transferring from one mode to another can be seen as the SLOWEST moments in urban life. Why, therefore, are these transitional spaces always awkward leftovers? These changes-of-state could be richer experiences.
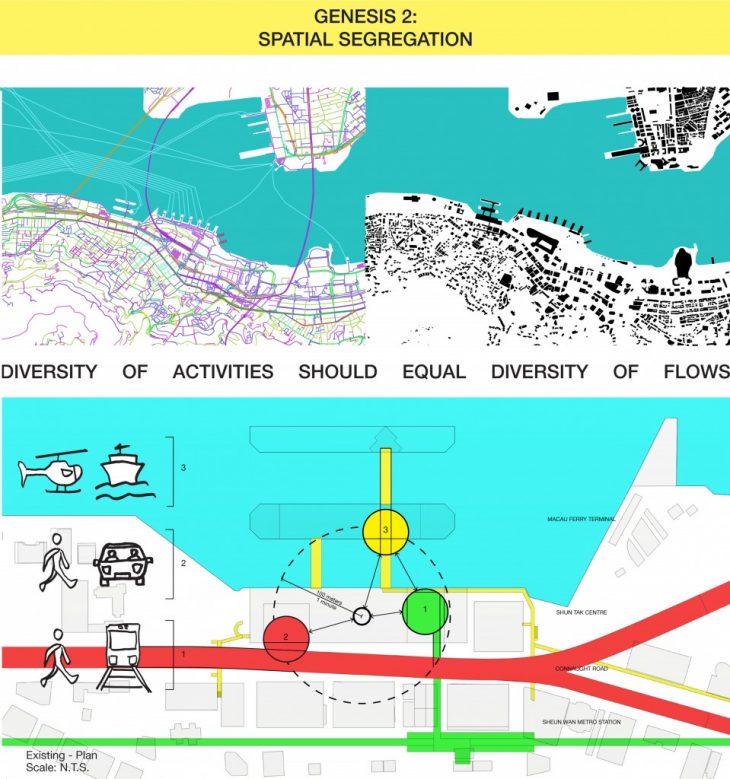
The Shun Tak Centre is currently a classic shopping mall, with large atria perforating the floor slabs. The atrium is the 20th century interior public space par excellence. They were generated by the explosion of huge steel-and-glass towers, and the need to give space to the public in increasingly dense cities. But the ’empty space’ at the center is uninhabited, and too large. Furthermore, in shopping malls the shops and restaurants are segregated from the circulation. What is the interior public space par excellence of the 21st century? How can circulation and commerce be better integrated?
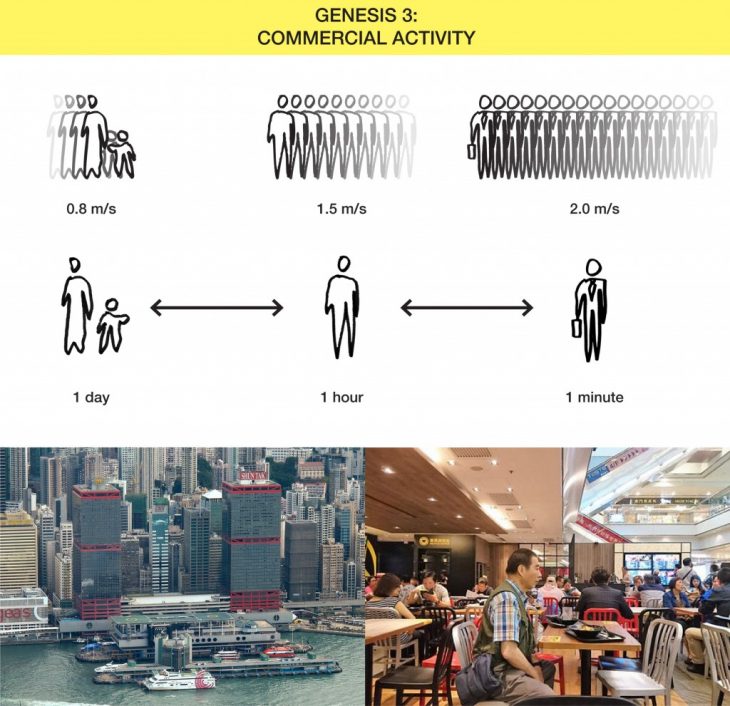
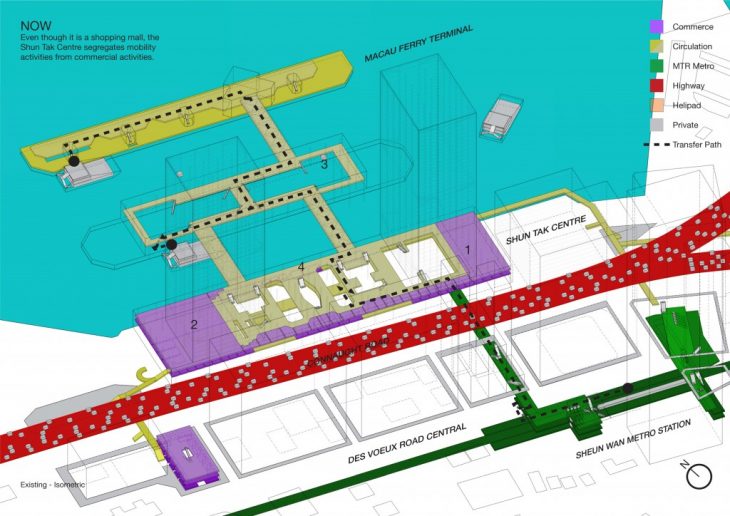
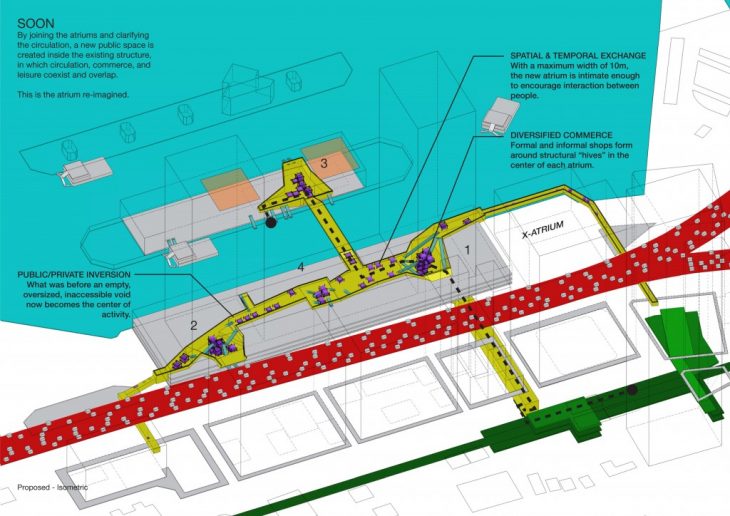
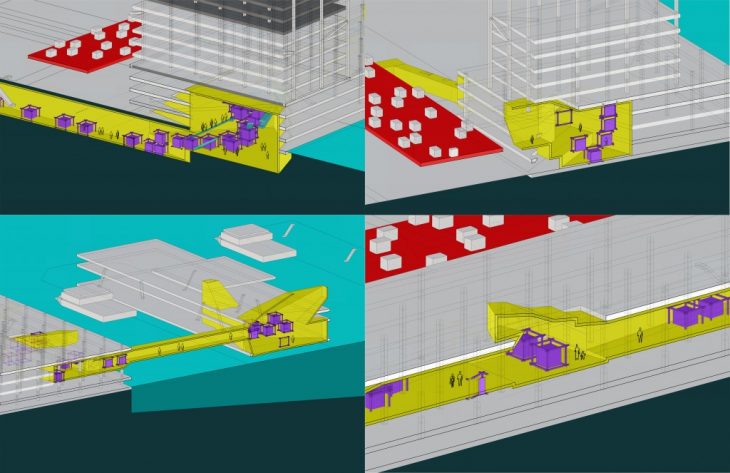 X-Atrium is a proposal to invert and enrich these dense transit zones, using the following criteria:
X-Atrium is a proposal to invert and enrich these dense transit zones, using the following criteria:
- At least 4 modes of transport within a 100-meter radius…
- …inside the footprint of a private development…
- …which contains coexisting experiences of space & time.

The first step is to find the overlaps of transport in plan & section. These spaces are connected, then each swollen to create a mini-atrium. Commerce and other activities are expected to cluster around the center of each atrium, and the remaining space within the building footprint is given back to the building owner. With the inversion of public and private, the former now surrounds the latter.
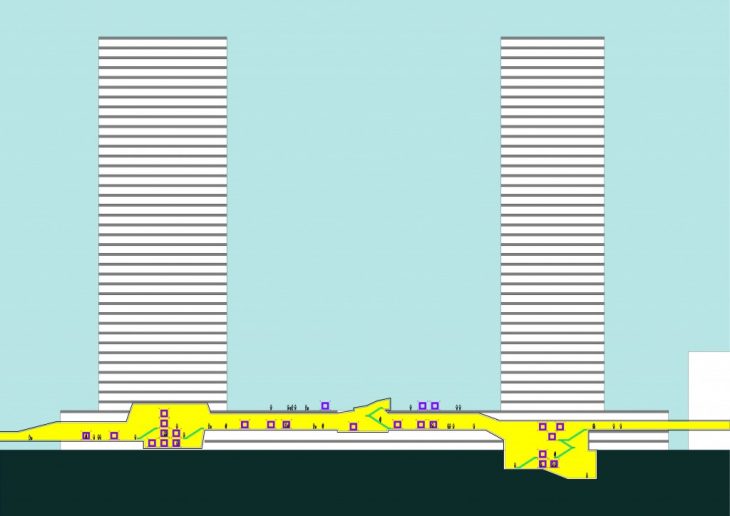
X-Atrium creates a sense of place without being monumental. How? 1) controlled dimensions/proportions, maintaining a maximum width of ~10m for intimacy; 2) it is never fully visible from the outside. It appears in small moments, but it is like Mary Poppins’ bag, Alice’s rabbit hole, Perkins’ tent in Harry Potter: they are larger on the inside than on the outside.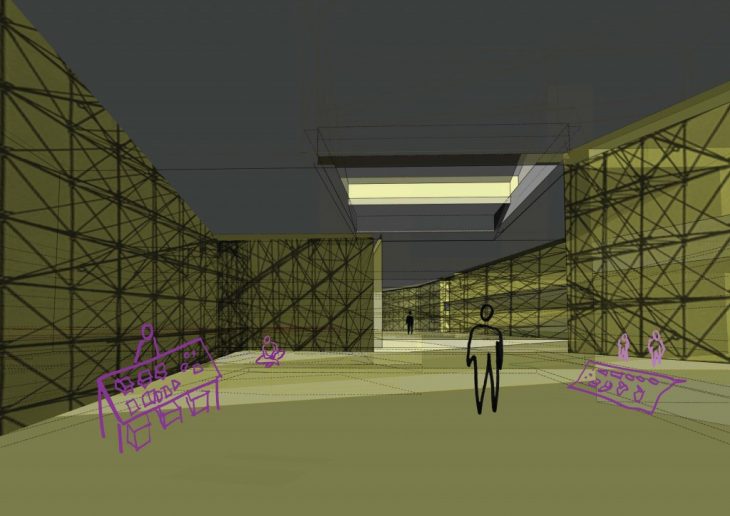
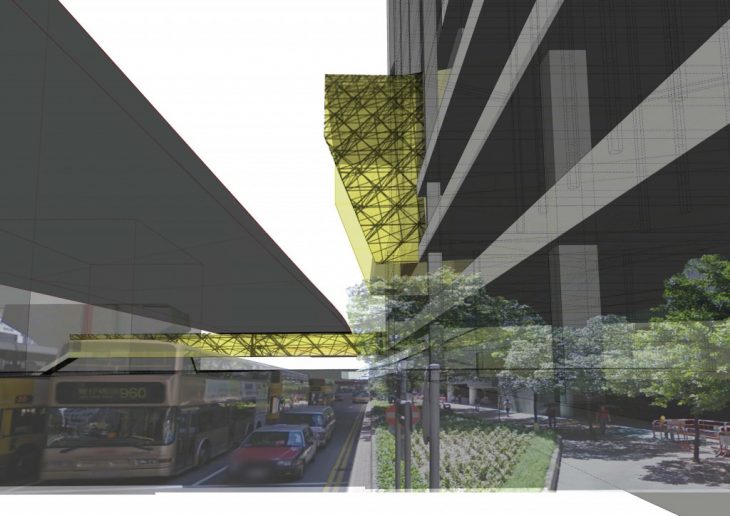
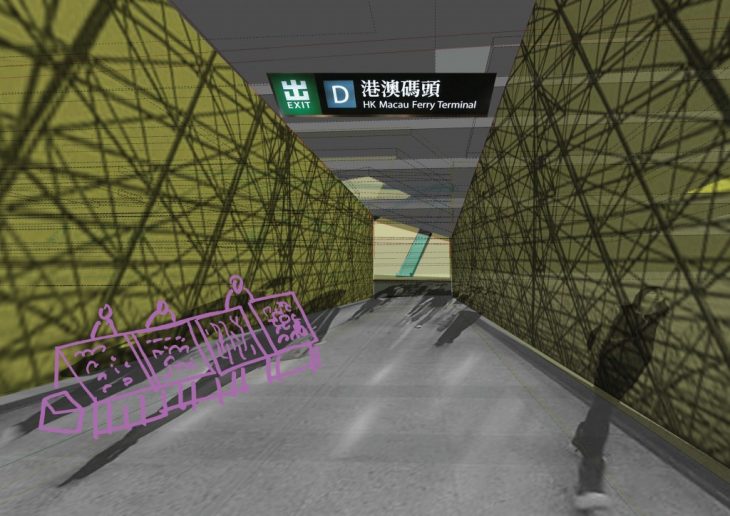
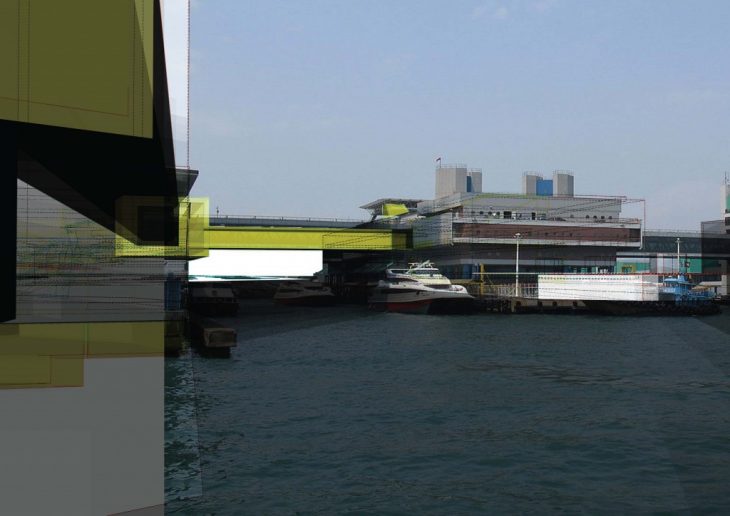
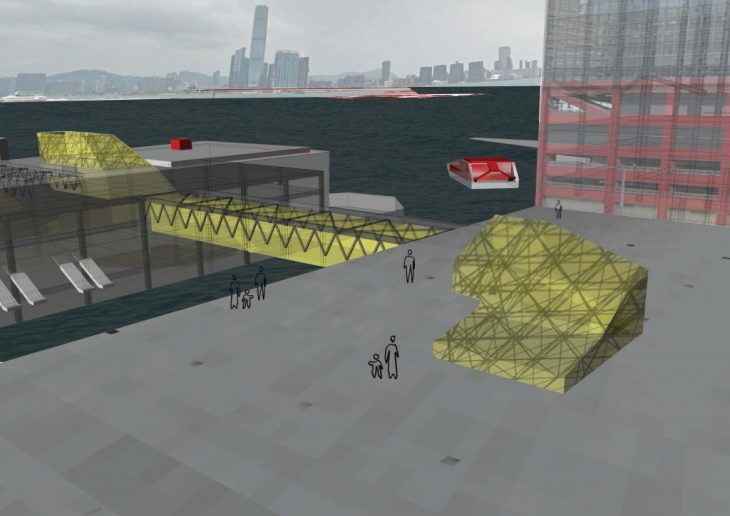
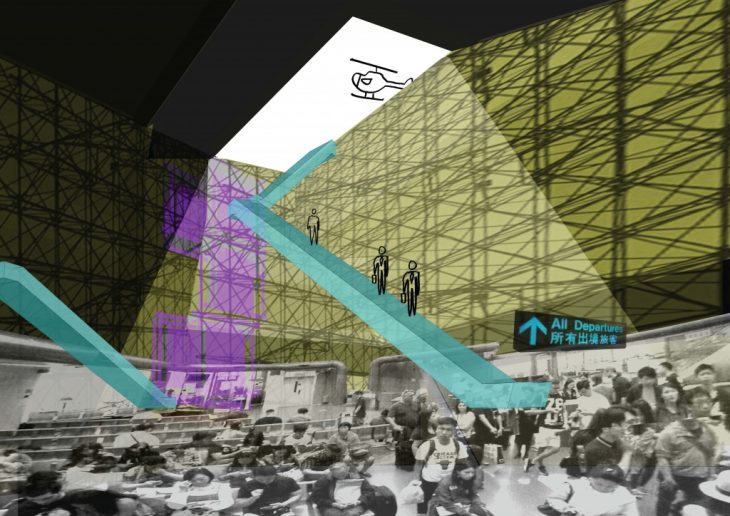
There are a few technologies that were discovered behind this investigation which will play critical roles in its development:
1) The advances in mobility, i.e. new kinds of vehicles such as drones, hoverboards, or self-driving cars with pinpoint turning radii;
2) Membrance structure. It was assumed that a thin steel spaceframe (in the spirit of Frei Otto or Konrad Wachsmann) is the best current building technology available today to best envelop this kind of atrium, but soon we may be on the verge of developing stronger, more flexible materials such as nitinol, Kevlar, or carbon nanotubes.
3) Regulations as technology. Previously, public atria were only effective as one half of a financial transaction, an incentive with which developers could trade profitable floor area on the ground for profitable floor area above. But as Hong Kong demonstrates, public space (in particular those spaces used for circulation and mobility) refuses to be constrained to the ground level. In the future, if public space continues to grow upwards, then developmental regulations will have to become more complex to allow for these atria to develop hand-in-hand with other uses above street level.
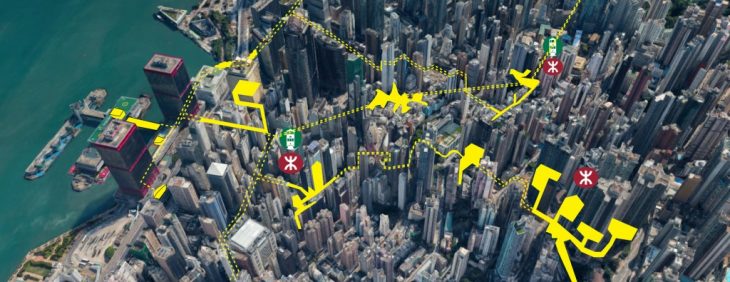 Testing this typology in the density of Hong Kong allows one to determine its potential in a maximum variety of conditions. Most interestingly, as became clear in the perspective views, there may be some moments when the X-Atrium becomes something else…
Testing this typology in the density of Hong Kong allows one to determine its potential in a maximum variety of conditions. Most interestingly, as became clear in the perspective views, there may be some moments when the X-Atrium becomes something else…
X-Atrium is a project of IAAC, Institute for Advanced Architecture of Catalonia, developed at MaCT (Master in City & Technology), 2017-18 by:
Students: Ivan Himanen
Faculty: Willy Muller, Jordi Vivaldi