Broadacre City
Architect: Frank Lloyd Wright
1935
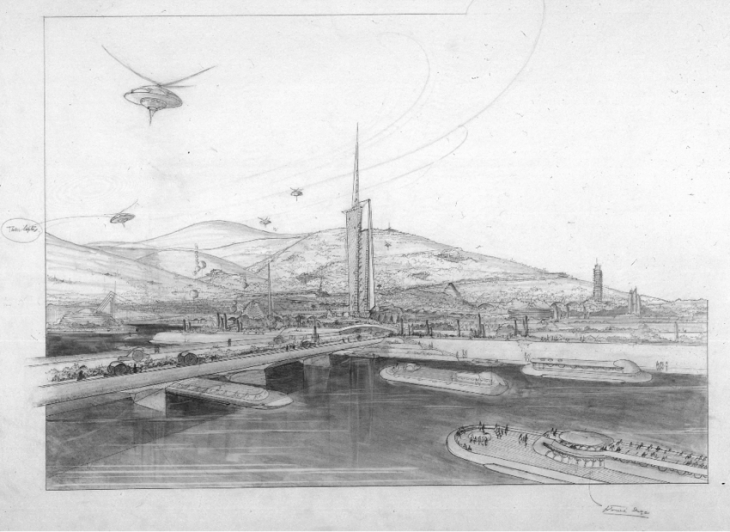
- Broadacre city is an urban development planning concept put forward by famous American architect Frank Lloyd Wright.It first appeared in his book “The Disappearing City’” in 1932.
- Broadway City was also called “Usonian” or “ideal city”.
- Context
- Broadacre city stemmed from Wright’s frustration with the industrial city, especially New York city during the Great Depression.
- He once wrote ‘ To look at the plan of a great city is to look at something like the cross section of a fibrous tumor.
- For him the central issue was that cities lacked essential elements such as space, air, light and silence.
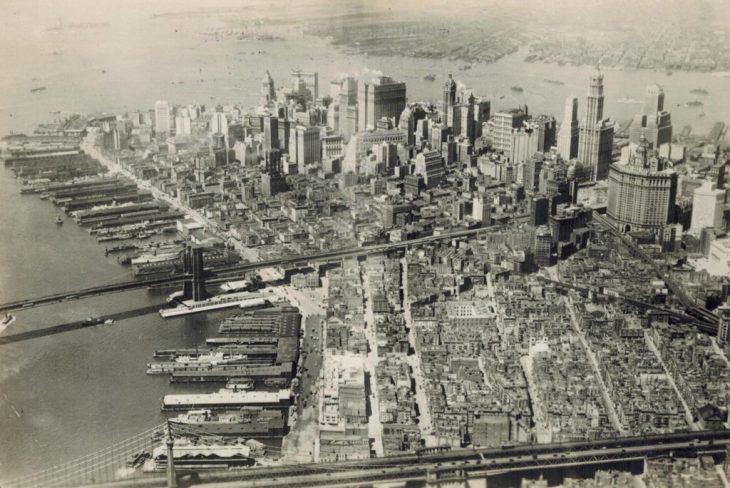
- Some factors Wright wanted to have integrated into his design for the broadacre city were:
- Individuality, being that Wright believed in every man’s wright to be his own capitalist. He proposed that each U.S family of 2 be allocated an acre where they can have their gardens, farms and can provide for themselves.
- Decentralization, Wright embraced decentralisation by focusing on architectural forms that made not much sense in urban scale but fit in with his indealised and undevelopled surroundings.
- Automobiles were becoming affordable for the middle class due to the mass production of Ford cars, and the automobile fascinated Wright and he believed it to be the key to close the gap in distance which eventually would lead to people not having to live in centralised cities. he was also fascinated with planes and can be seen in the visuals produced for Broadacre city.
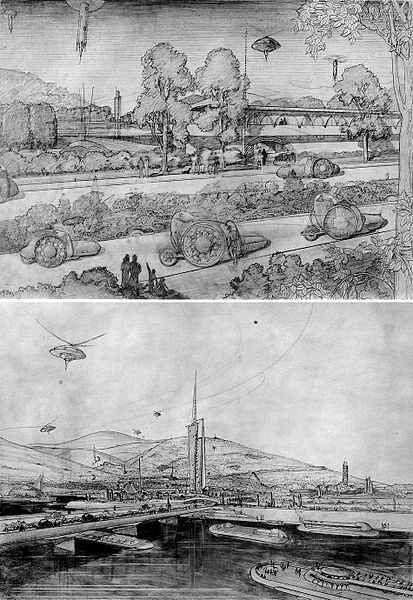
- Broadacre city model
- Wright developed a 12 by 12 foot scale model to represent a hypothetical 4 square mile community.In 1935 he presented it in an Industrial Arts Exposition in the Forum at the Rockefeller Center. He called the model, “New Homes for the Old”
- Grid
- Broadacre city follows a strict Grid distributing acres of 40x50meters across 4 sqmile equalling to a total of 2560 acres.
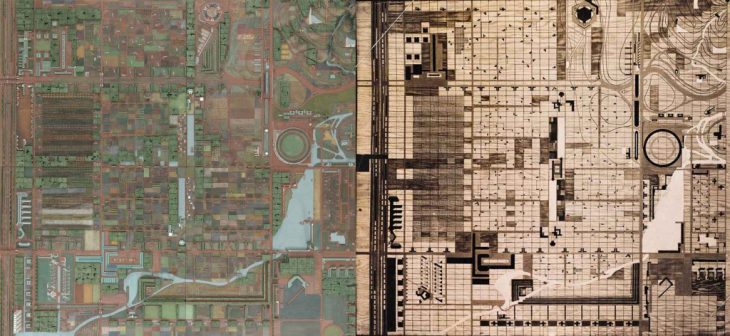
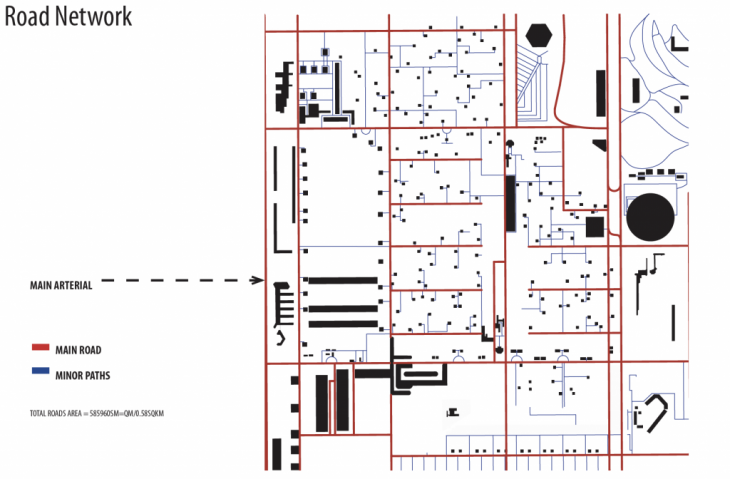
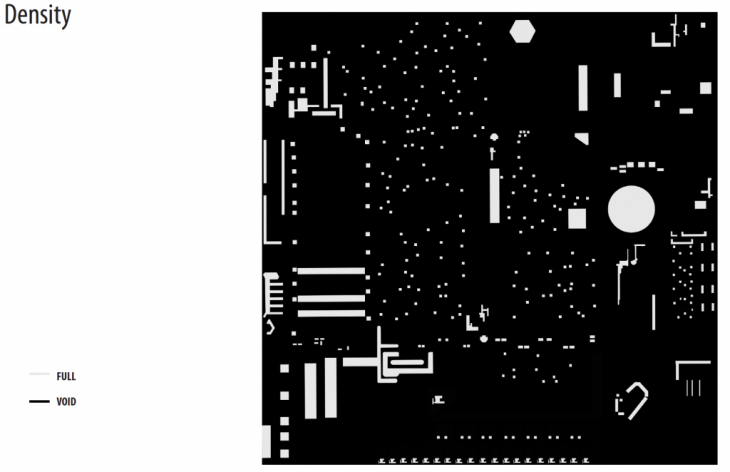
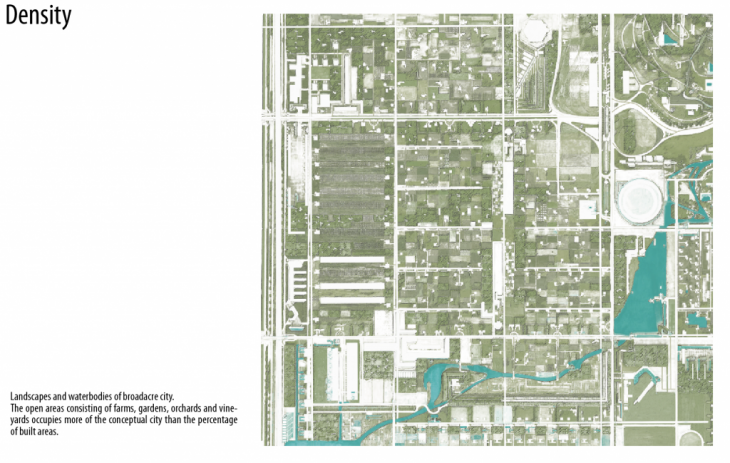
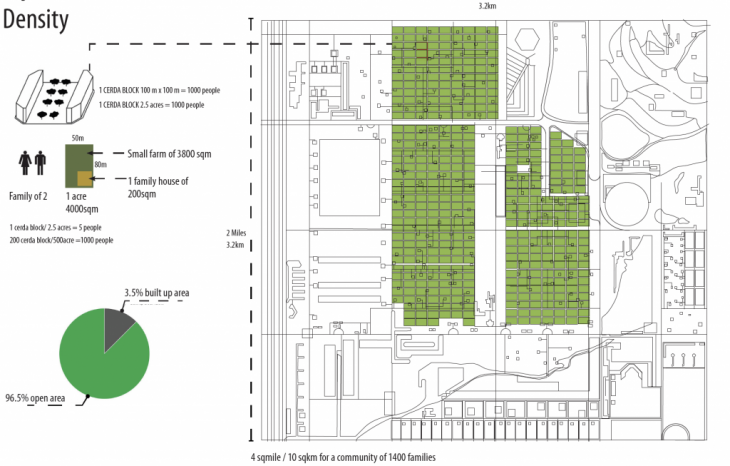
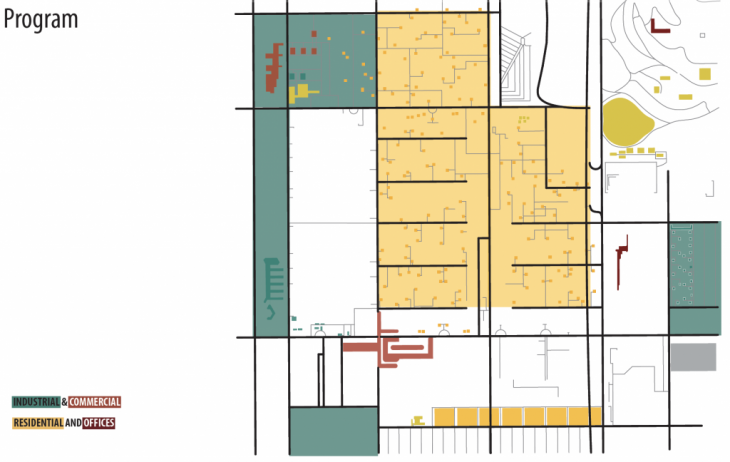
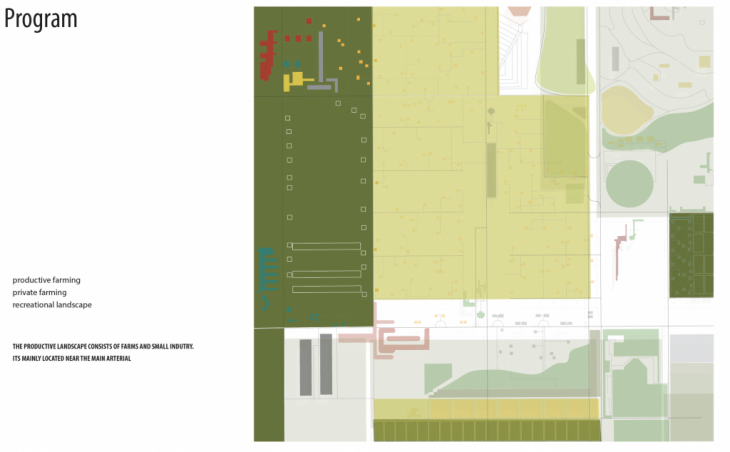
Narrative
Reimagining broadacre city by projecting the idea of self sufficiency in terms of food production from the city to the future with the integration of new technology and increasing the density of the city.
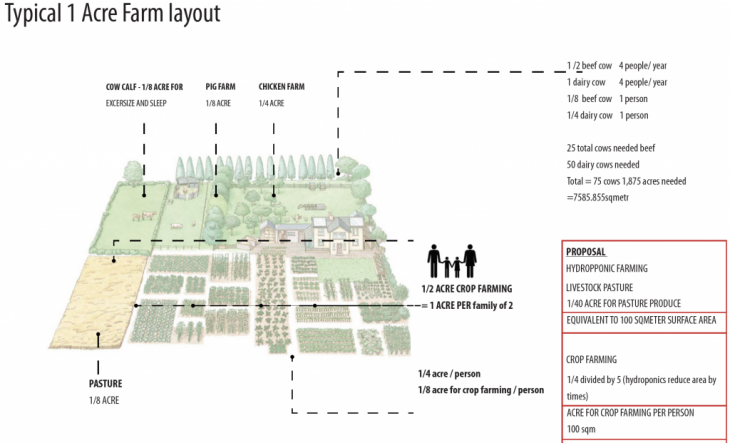
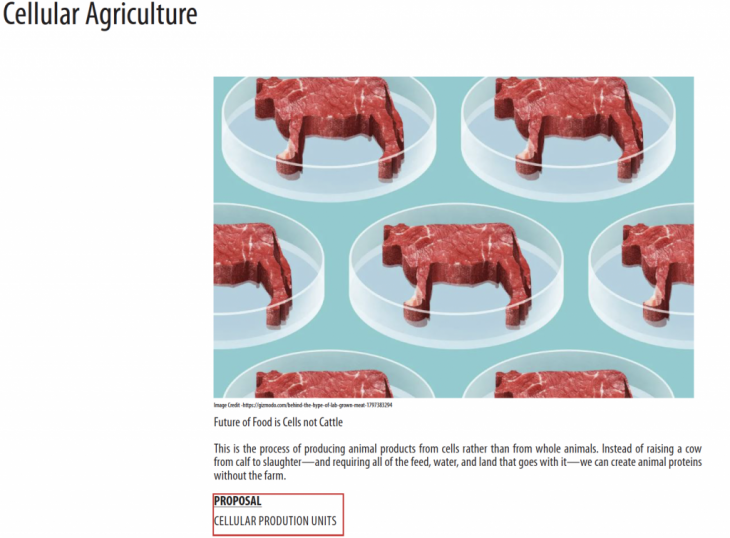
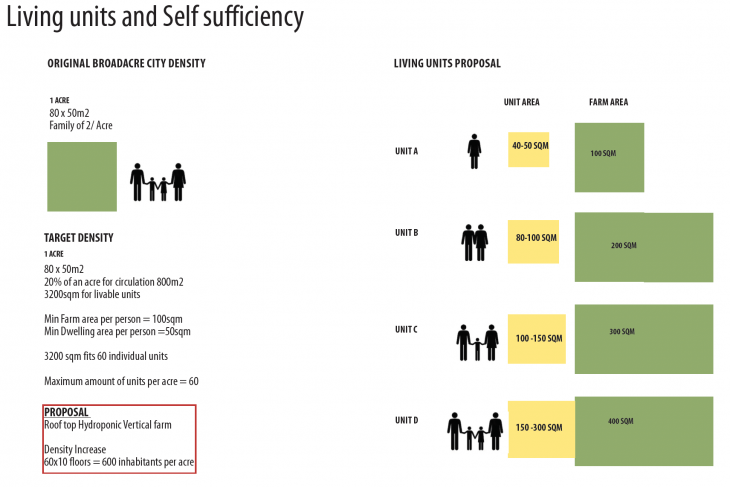

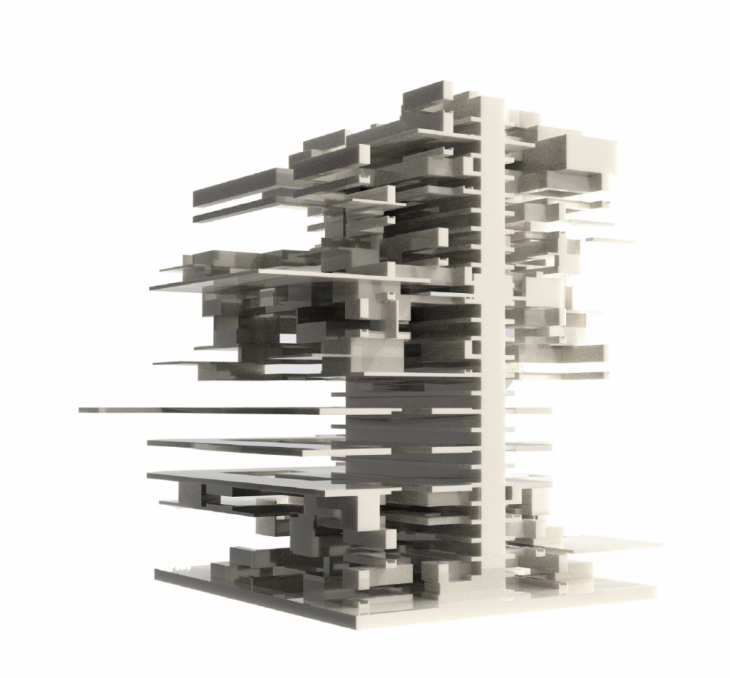
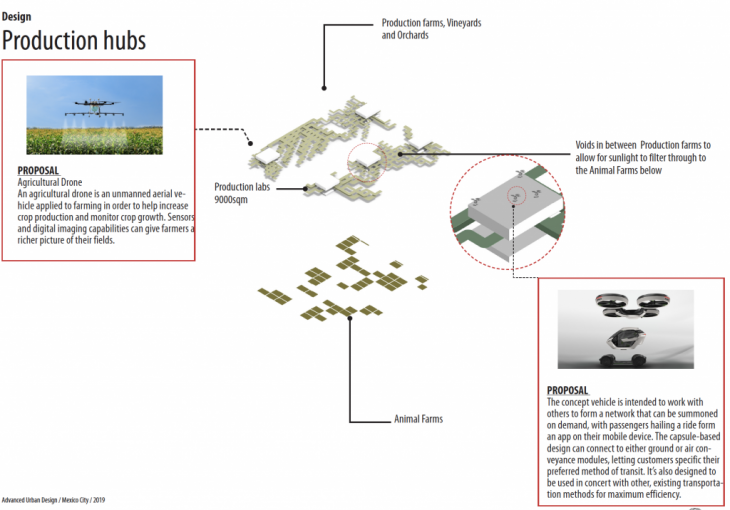
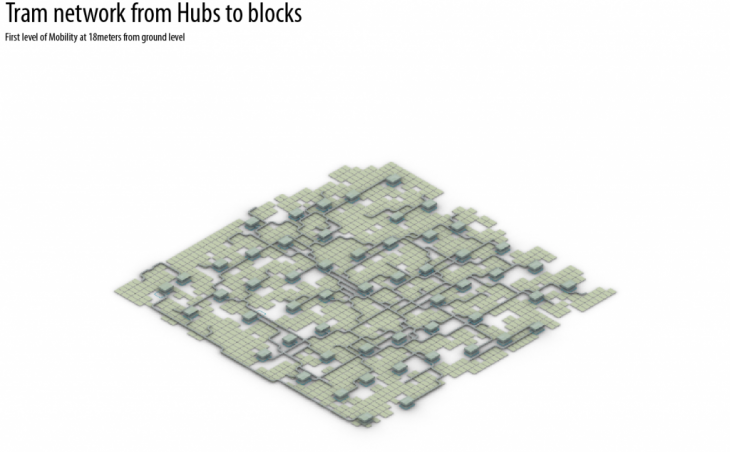
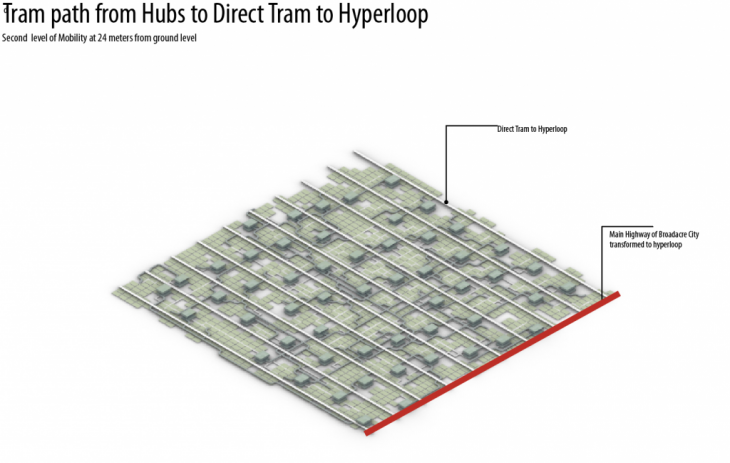
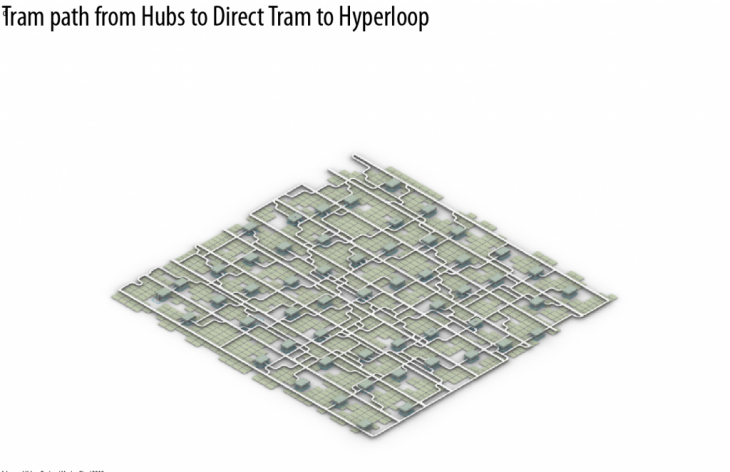
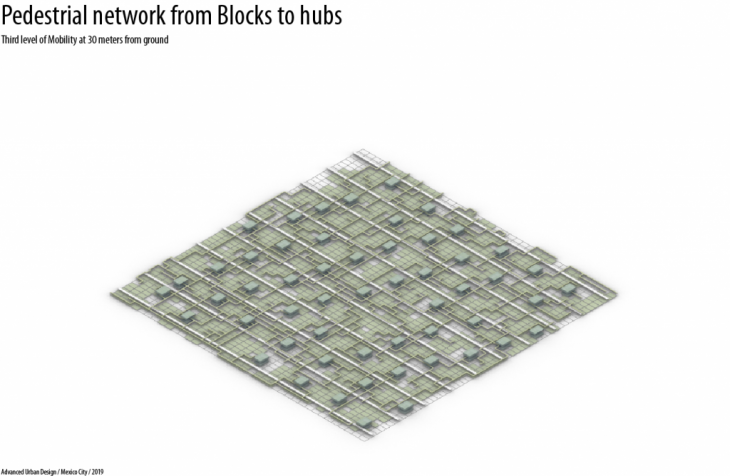

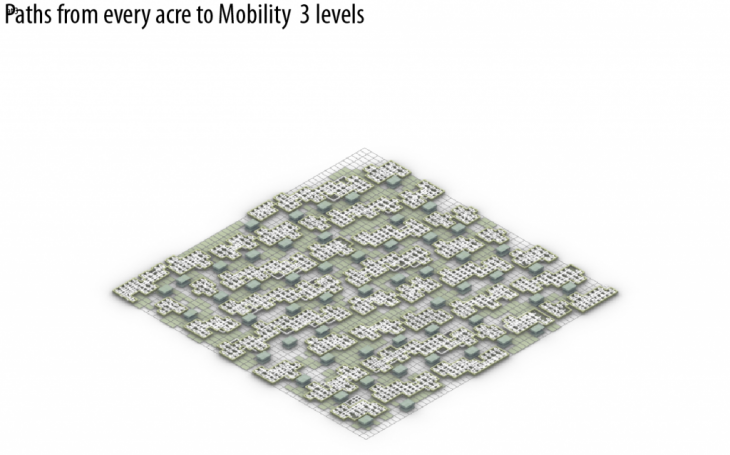
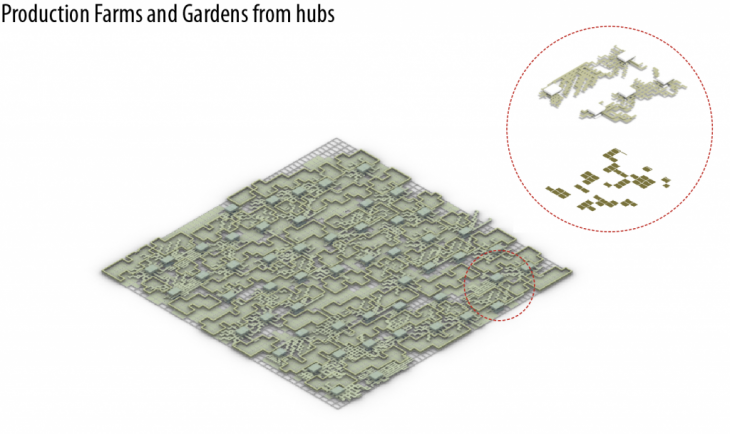
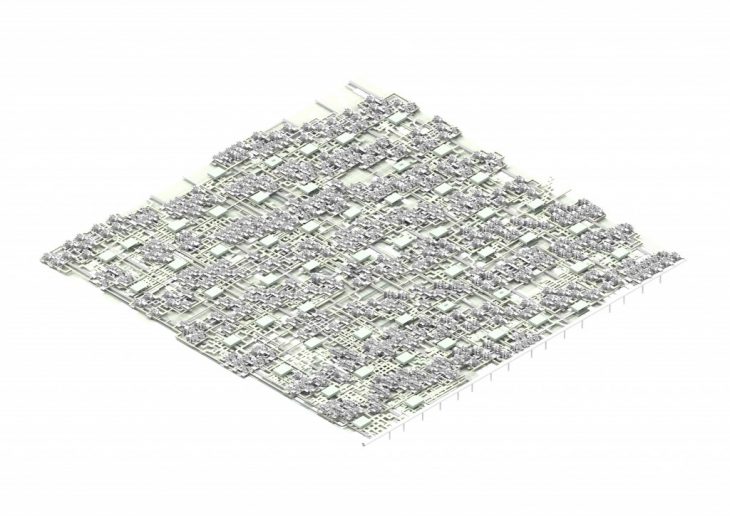
Master Plan and Physical Model

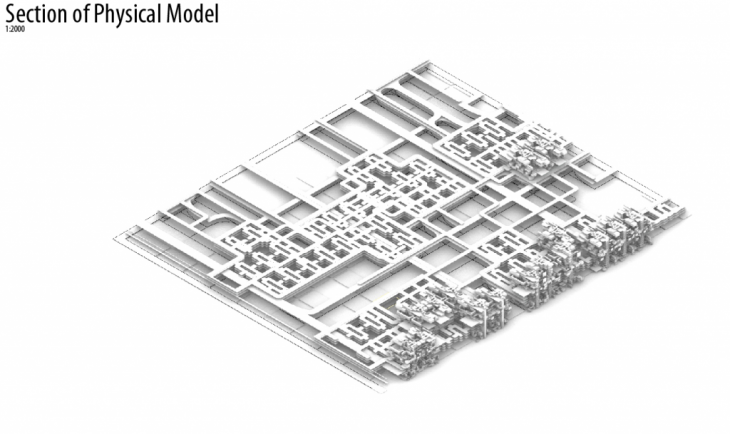
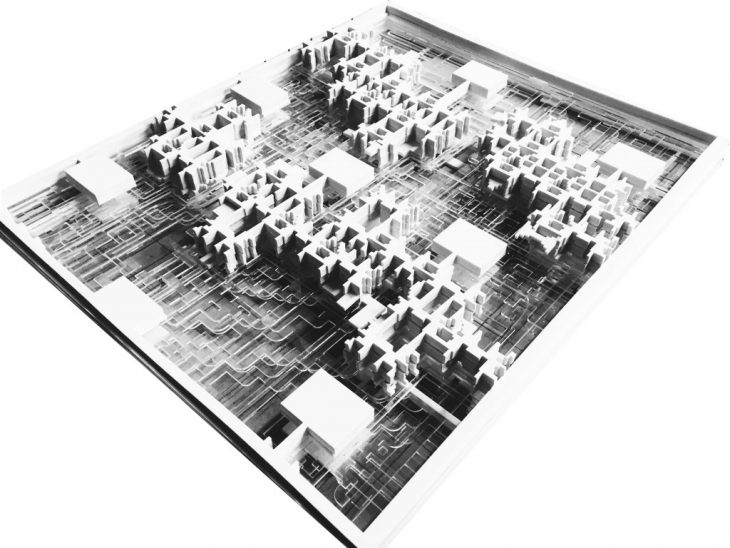

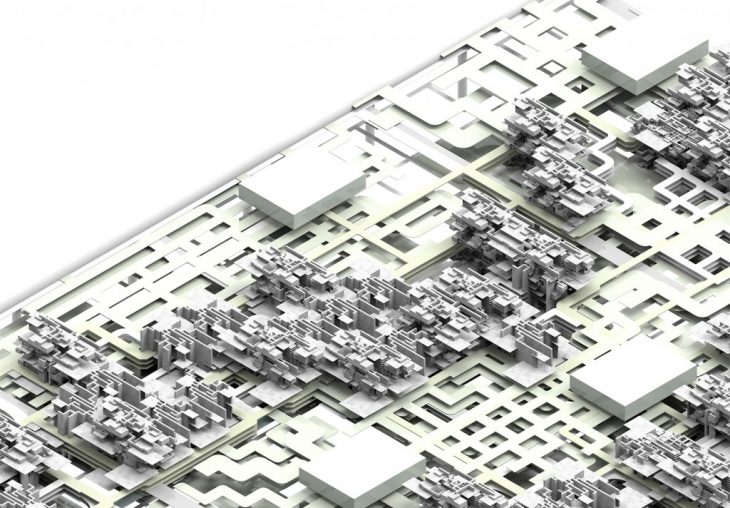
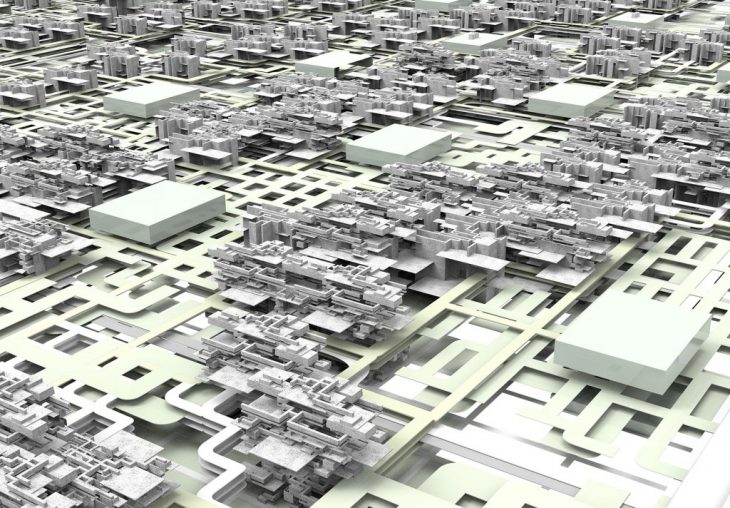
Form Finding and Mobility animation
References and Image credits
-
https://qz.com/1383641/the-future-of-food-is-farming-cells-not-cattle/
-
https://www.manhattanrarebooks.com/pages/books/1306/frank-lloyd-wright/the-disappearing-city
-
https://www.moma.org/explore/inside_out/2014/02/03/frank-lloyd-wrights-living-city-lives-on-conserving-the-broadacre-city-model/
-
https://www.express.co.uk/life-style/cars/933913/Audi-flying-car-airbus-PopUp-Italdesign-drone
-
https://morningchores.com/farm-layout/
Broadacre City x Urban | is a project of IaaC, Institute for Advanced Architecture of Catalonia developed at the Master in Advanced Architecture in 2019 by:
Student: Aishath Nadh Ha Naseer
Faculty: Willy Muller, Jordi Vivaldi